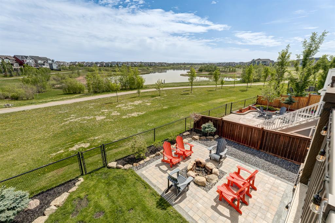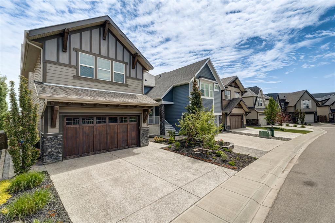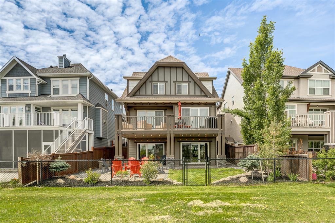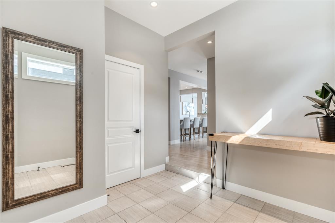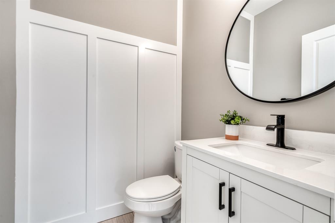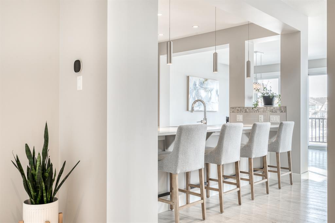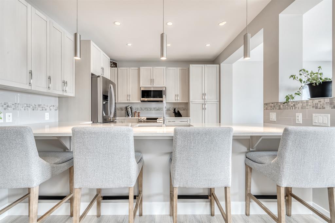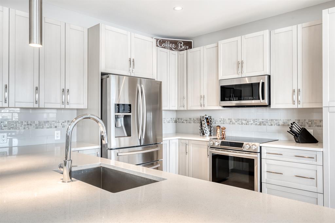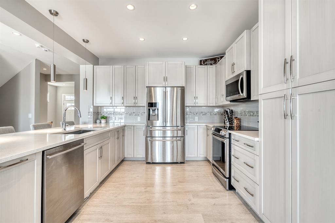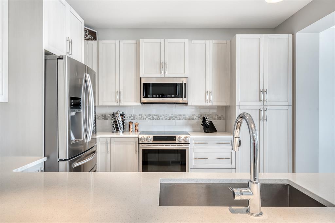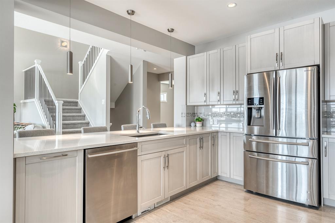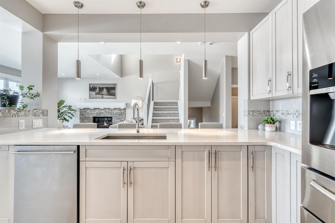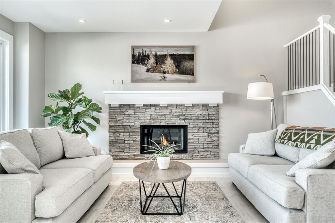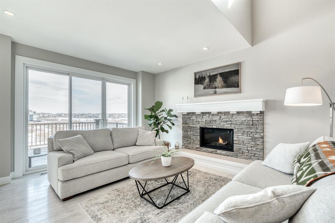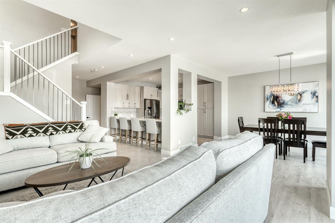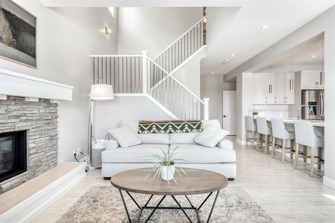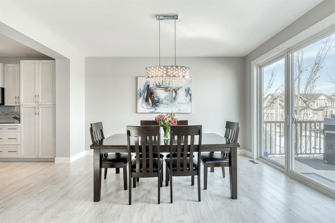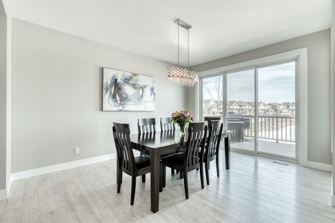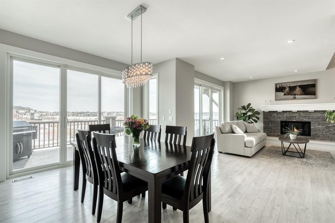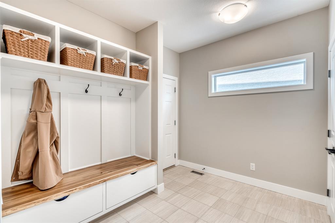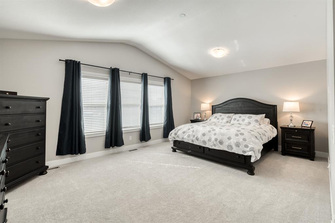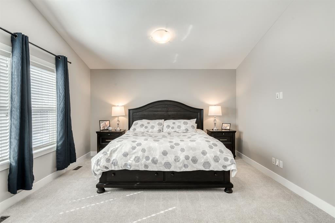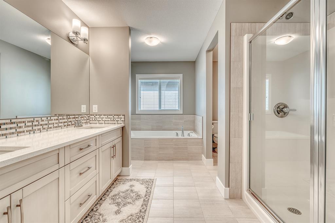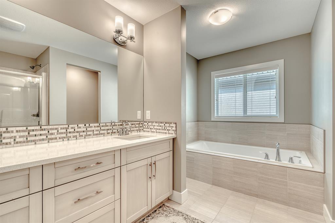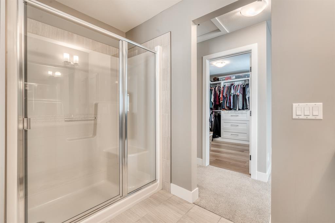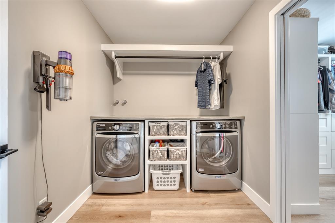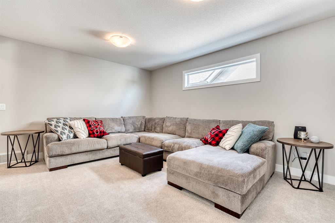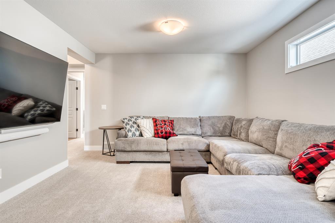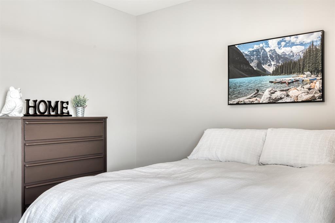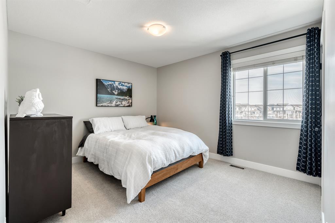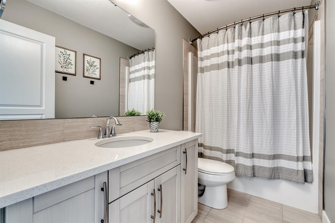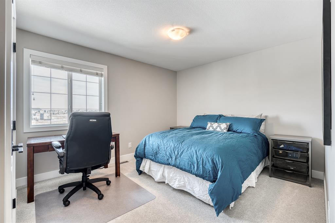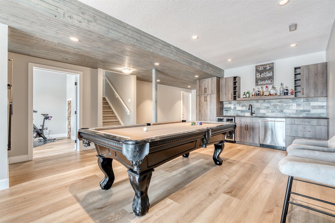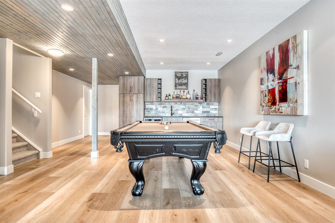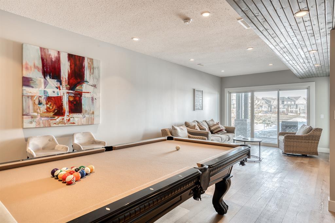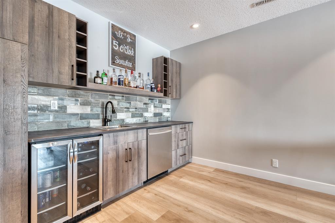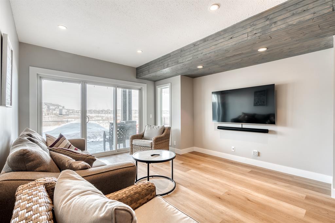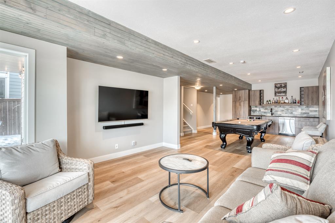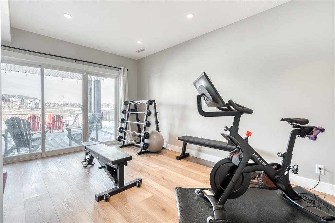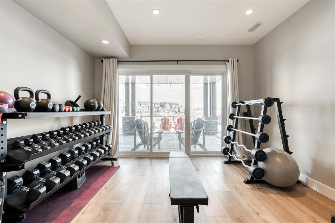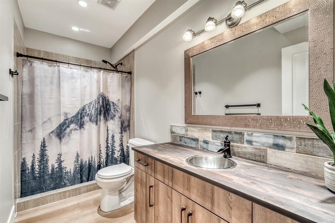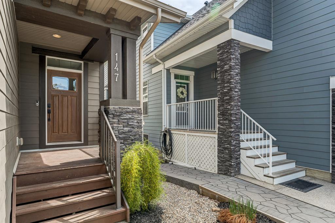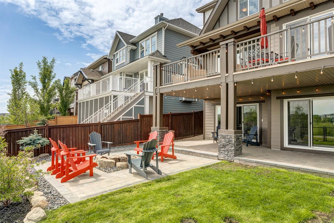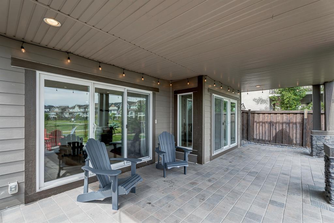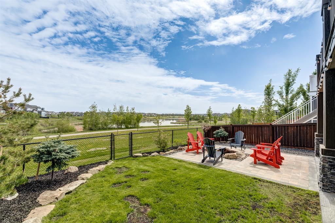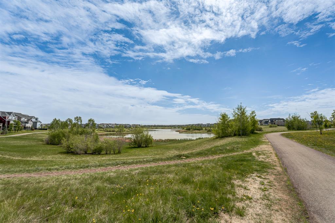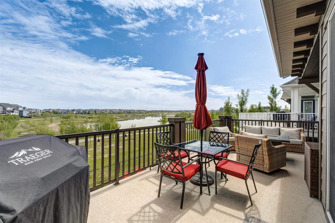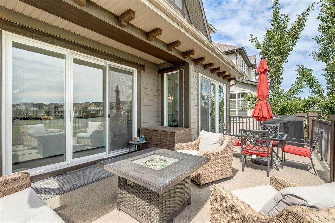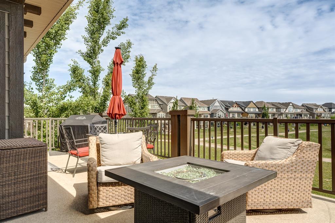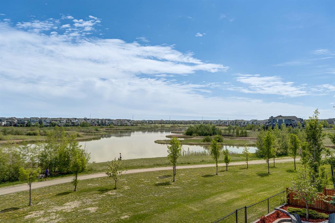- Alberta
- Calgary
147 Marquis Grove SE
CAD$1,069,500
CAD$1,069,500 Asking price
147 Marquis Grove SECalgary, Alberta, T3M1M6
Delisted · Delisted ·
3+144| 2516.94 sqft
Listing information last updated on Wed Jun 28 2023 09:16:25 GMT-0400 (Eastern Daylight Time)

Open Map
Log in to view more information
Go To LoginSummary
IDA2051488
StatusDelisted
Ownership TypeFreehold
Brokered ByCENTURY 21 BAMBER REALTY LTD.
TypeResidential House,Detached
AgeConstructed Date: 2014
Land Size421 m2|4051 - 7250 sqft
Square Footage2516.94 sqft
RoomsBed:3+1,Bath:4
Virtual Tour
Detail
Building
Bathroom Total4
Bedrooms Total4
Bedrooms Above Ground3
Bedrooms Below Ground1
AmenitiesClubhouse,Exercise Centre,Recreation Centre
AppliancesRefrigerator,Dishwasher,Stove,Microwave Range Hood Combo,Window Coverings,Washer & Dryer
Basement DevelopmentFinished
Basement FeaturesWalk out
Basement TypeUnknown (Finished)
Constructed Date2014
Construction MaterialWood frame
Construction Style AttachmentDetached
Cooling TypeCentral air conditioning
Exterior FinishComposite Siding
Fireplace PresentTrue
Fireplace Total1
Flooring TypeCarpeted,Ceramic Tile,Laminate,Vinyl Plank
Foundation TypePoured Concrete
Half Bath Total1
Heating FuelNatural gas
Heating TypeForced air
Size Interior2516.94 sqft
Stories Total2
Total Finished Area2516.94 sqft
TypeHouse
Land
Size Total421 m2|4,051 - 7,250 sqft
Size Total Text421 m2|4,051 - 7,250 sqft
Acreagefalse
AmenitiesPark,Playground
Fence TypeFence
Landscape FeaturesLandscaped,Lawn
Size Irregular421.00
Surface WaterSome Sloughs
Surrounding
Ammenities Near ByPark,Playground
Community FeaturesLake Privileges,Fishing
Zoning DescriptionR-1
Other
FeaturesSee remarks,Wetlands,Wet bar,PVC window,No neighbours behind,Closet Organizers,No Smoking Home,Level,Parking
BasementFinished,Walk out,Unknown (Finished)
FireplaceTrue
HeatingForced air
Remarks
5 things we love about 147 Marquis Grove SE (& we're sure you will too): 1. LOCATION IN THE COMMUNITY: It doesn't get much more peaceful than this; backing directly onto the Mahogany wetlands; a 74 acre naturalized wetlands featuring a ring of pathways & interpretive areas surrounding the scenic wetlands. An ideal place to walk with a friend & a coffee or take an after work run. Don't be surprised at the wide array of birds + small wildlife that also call the wetlands home. 2. A MODERN & LUXURIOUS FLOORPLAN: Smartly designed with living & entertaining in mind & featuring 3500+ SqFt of refined living space on 3 levels this home is sure to impress. The great room-style main floor is centered around XL, well-appointed kitchen featuring upgraded SS appliances, pendant lighting, a ton of work/storage space & huge breakfast bar. The living room easily accommodates your furnishings & is accented with an understated gas fireplace while opening up to a nicely proportioned dining area. Windows span the entire back of the home while two patio doors provide access to the upper sundeck offering multiple sitting areas & gas line. Upstairs find a King-sized Primary complete with 5-piece ensuite & large walkin closet. A central bonus room provides great separation between the primary & two other good-sized beds which share the 4-piece main bathroom. The developed, walkout basement is the ultimate entertaining space with large rec/games area & wet bar leading to the backyard with lower patio & firepit area backing the wetlands. A 4th bed (currently used as a home gym) & 3-piece bath round out the lower level. 3. MOVE-IN READY: This home has been beautifully + thoughtfully updated over the past year with new paint, carpet, baseboards & door hardware throughout along with LVP flooring in the basement & new Central AC. Other updates include landscaping in the backyard (grass, irrigation, patio repair & walkway), wainscoting & new vanity in powder room, new shelving & installation of a pocket door in laundry room + a refreshed mud room. 4. THE PRIMARY RETREAT: As bedroom sizes continue to trend smaller this home is a welcome change! A true retreat, easily accommodating your king-sized furnishings with room to spare, oversize windows & vaulted ceilings. The Primary is wonderfully equipped with a 5-piece ensuite including dual sinks + separate glass shower & soaking tub while the custom walk-in closet has access to laundry through a pocket door. 5. A WORLD CLASS LAKESIDE COMMUNITY: Mahogany is Calgary’s premiere lake community. Residents enjoy numerous parks & playgrounds throughout the community along with 22km of paved pathways & access to Mahogany Lake & Beach Club. Residents have exclusive access to sandy beaches, splash park, tennis courts, play equipment, fishing pier & non-motorized marina, indoor/outdoor fitness equipment, BBQ pits & hockey rink. The 22,000SqFt Beach Club hosts a wide range of activities including skate room, full-size gym, meeting rooms, storage & showers. (id:22211)
The listing data above is provided under copyright by the Canada Real Estate Association.
The listing data is deemed reliable but is not guaranteed accurate by Canada Real Estate Association nor RealMaster.
MLS®, REALTOR® & associated logos are trademarks of The Canadian Real Estate Association.
Location
Province:
Alberta
City:
Calgary
Community:
Mahogany
Room
Room
Level
Length
Width
Area
Recreational, Games
Bsmt
17.16
32.74
561.83
17.17 Ft x 32.75 Ft
Bedroom
Lower
12.07
16.01
193.30
12.08 Ft x 16.00 Ft
Furnace
Lower
8.07
14.34
115.71
8.08 Ft x 14.33 Ft
4pc Bathroom
Lower
11.68
4.99
58.25
11.67 Ft x 5.00 Ft
Kitchen
Main
12.57
11.75
147.59
12.58 Ft x 11.75 Ft
Living
Main
14.17
15.91
225.53
14.17 Ft x 15.92 Ft
Dining
Main
12.66
14.67
185.72
12.67 Ft x 14.67 Ft
Other
Main
11.91
8.43
100.42
11.92 Ft x 8.42 Ft
2pc Bathroom
Main
4.99
5.18
25.85
5.00 Ft x 5.17 Ft
Primary Bedroom
Upper
20.01
23.06
461.59
20.00 Ft x 23.08 Ft
5pc Bathroom
Upper
13.09
10.17
133.14
13.08 Ft x 10.17 Ft
Bedroom
Upper
13.32
10.83
144.21
13.33 Ft x 10.83 Ft
Bedroom
Upper
13.16
10.83
142.44
13.17 Ft x 10.83 Ft
4pc Bathroom
Upper
9.51
4.99
47.45
9.50 Ft x 5.00 Ft
Bonus
Upper
12.50
15.91
198.90
12.50 Ft x 15.92 Ft
Laundry
Upper
9.51
6.82
64.93
9.50 Ft x 6.83 Ft
Book Viewing
Your feedback has been submitted.
Submission Failed! Please check your input and try again or contact us

