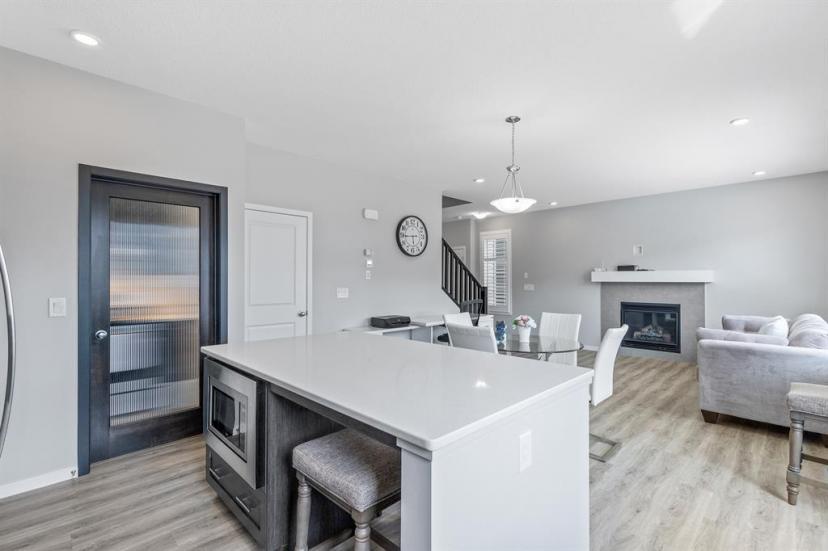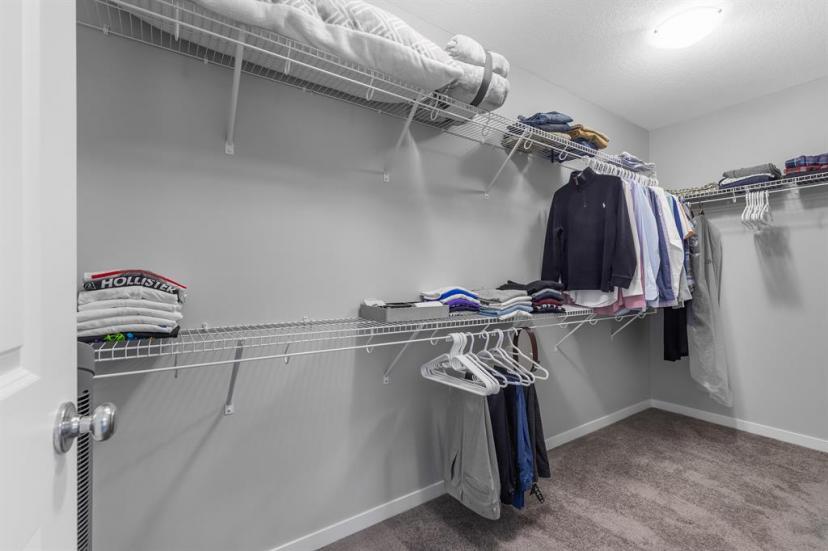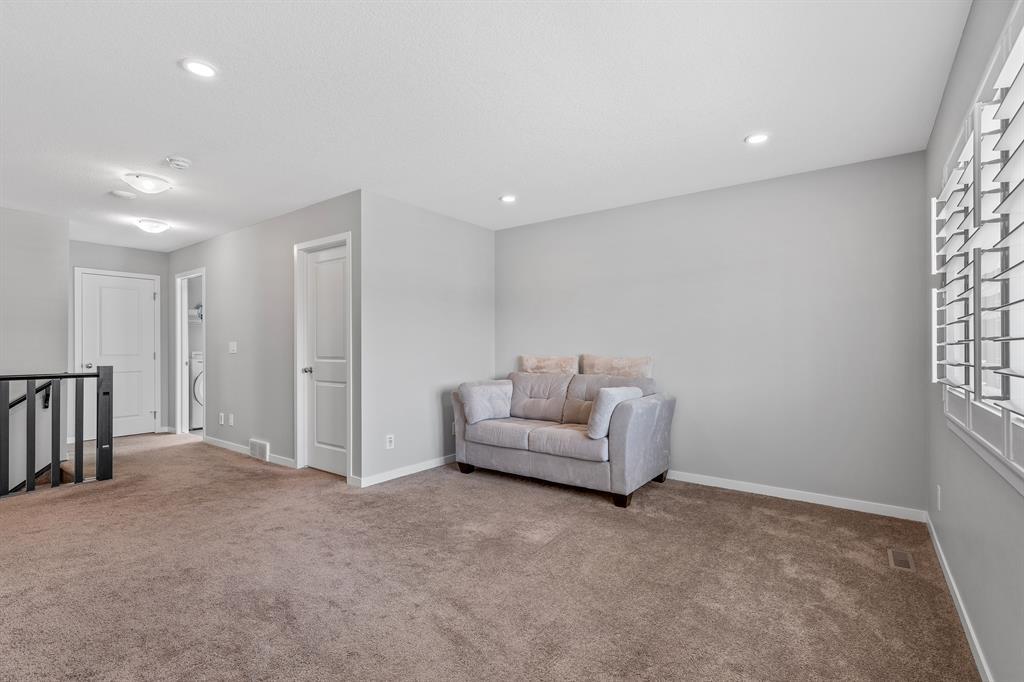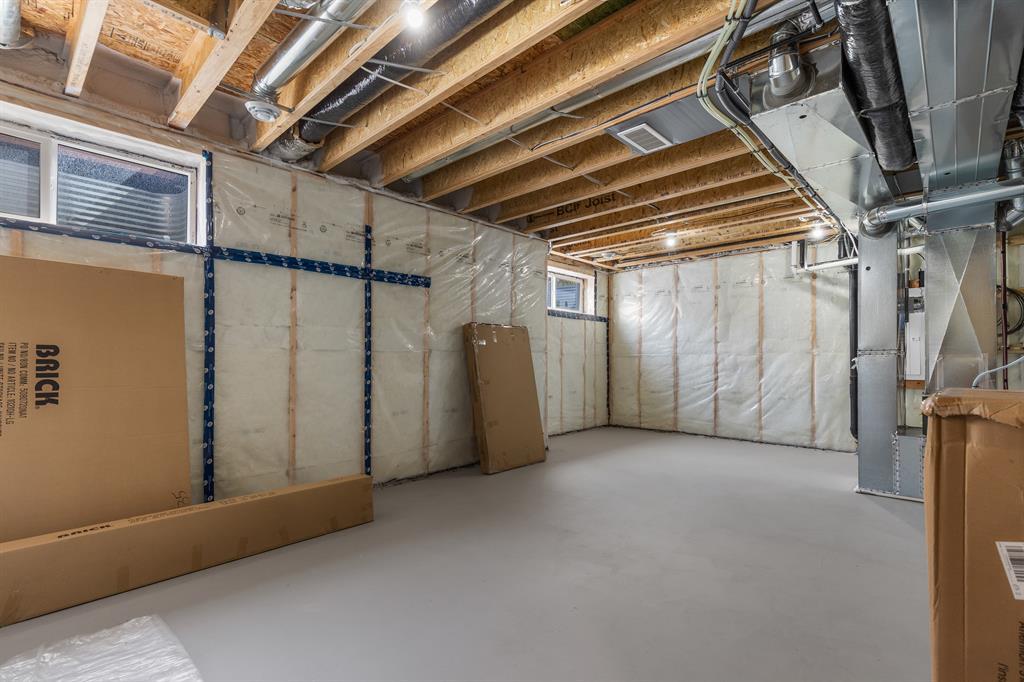- Alberta
- Calgary
146 Red Sky Cres NE
CAD$649,900
CAD$649,900 Asking price
146 Red Sky Cres NECalgary, Alberta, T3N1R2
Delisted · Delisted ·
334| 1854 sqft
Listing information last updated on June 11th, 2023 at 4:31pm UTC.

Open Map
Log in to view more information
Go To LoginSummary
IDA2052234
StatusDelisted
Ownership TypeFreehold
Brokered ByRE/MAX LANDAN REAL ESTATE
TypeResidential House,Detached
AgeConstructed Date: 2020
Land Size263 m2|0-4050 sqft
Square Footage1854 sqft
RoomsBed:3,Bath:3
Virtual Tour
Detail
Building
Bathroom Total3
Bedrooms Total3
Bedrooms Above Ground3
AmenitiesOther
AppliancesRefrigerator,Gas stove(s),Dishwasher,Dryer,Microwave,See remarks,Window Coverings,Garage door opener,Washer & Dryer
Basement DevelopmentUnfinished
Basement TypeFull (Unfinished)
Constructed Date2020
Construction MaterialWood frame
Construction Style AttachmentDetached
Cooling TypeNone
Exterior FinishVinyl siding
Fireplace PresentTrue
Fireplace Total1
Flooring TypeCarpeted,Vinyl
Foundation TypePoured Concrete
Half Bath Total1
Heating TypeForced air
Size Interior1854 sqft
Stories Total2
Total Finished Area1854 sqft
TypeHouse
Land
Size Total263 m2|0-4,050 sqft
Size Total Text263 m2|0-4,050 sqft
Acreagefalse
AmenitiesPlayground
Fence TypeFence
Size Irregular263.00
Surrounding
Ammenities Near ByPlayground
Zoning DescriptionDC
Other
FeaturesOther,Closet Organizers,No Animal Home,No Smoking Home
BasementUnfinished,Full (Unfinished)
FireplaceTrue
HeatingForced air
Remarks
OPEN HOUSE THIS SATURDAY FROM 1 - 3PM. Introducing a stunning home with over 1800 square feet. This 2-story home has many gorgeous features! This home boasts 3 spacious bedrooms, an abundance of natural light, and a bonus room perfect for a variety of uses. The unfinished basement provides endless potential and can be developed to fit your specific needs.As you enter this beautiful home, you'll be greeted by a spacious entryway that leads into an open-concept living space, featuring a gas stove and large windows that allow for ample natural light. The luxurious kitchen includes upgraded quartz countertops, a butler's pantry, and a spice kitchen with a second gas stove - perfect for entertaining and cooking for a large family.The upper level features a spacious master bedroom that includes a walk-in closet and a luxurious master ensuite. The two additional bedrooms are generously sized and perfect for either kids' rooms or guest suites. The bonus room adds extra living space to the second floor, perfect for a home office, playroom, or entertainment area.The unfinished basement provides endless opportunities to create space that reflects your unique style and preferences. Whether it's a home gym, movie room, or additional living space, this basement provides ample space to create the perfect area for your family's needs.This home also includes a sunny SOUTH FACING backyard that offers plenty of space for outdoor activities. From BBQs to kids' playdates, there's plenty of room to create the backyard oasis you've always wanted.Located in a thriving community, this home is near a variety of amenities including shopping centers, schools, parks, and more. This home must be seen to appreciate all its amazing features, book a viewing today! (id:22211)
The listing data above is provided under copyright by the Canada Real Estate Association.
The listing data is deemed reliable but is not guaranteed accurate by Canada Real Estate Association nor RealMaster.
MLS®, REALTOR® & associated logos are trademarks of The Canadian Real Estate Association.
Location
Province:
Alberta
City:
Calgary
Community:
Redstone
Room
Room
Level
Length
Width
Area
4pc Bathroom
Second
0.00
0.00
0.00
.00 Ft x .00 Ft
4pc Bathroom
Second
0.00
0.00
0.00
.00 Ft x .00 Ft
Bedroom
Second
9.84
13.32
131.10
9.83 Ft x 13.33 Ft
Bedroom
Second
13.32
10.17
135.47
13.33 Ft x 10.17 Ft
Primary Bedroom
Second
14.50
12.24
177.46
14.50 Ft x 12.25 Ft
Bonus
Second
12.99
11.91
154.73
13.00 Ft x 11.92 Ft
Other
Main
5.51
7.19
39.60
5.50 Ft x 7.17 Ft
2pc Bathroom
Main
0.00
0.00
0.00
.00 Ft x .00 Ft
Dining
Main
14.24
8.33
118.66
14.25 Ft x 8.33 Ft
Kitchen
Main
14.34
9.09
130.30
14.33 Ft x 9.08 Ft
Living
Main
14.24
11.25
160.23
14.25 Ft x 11.25 Ft
Book Viewing
Your feedback has been submitted.
Submission Failed! Please check your input and try again or contact us
















































































