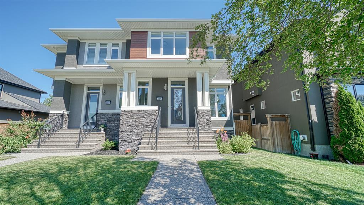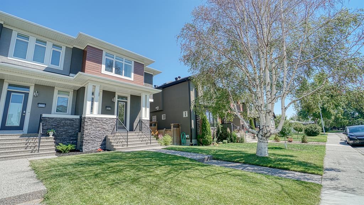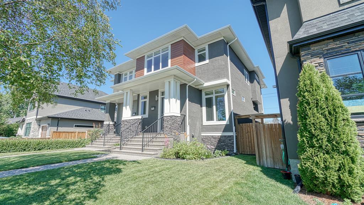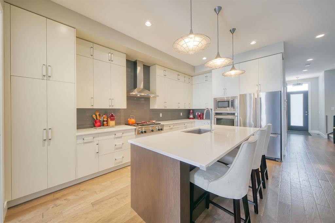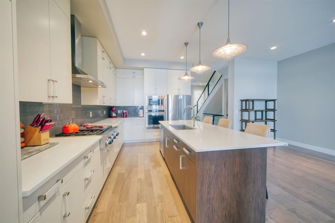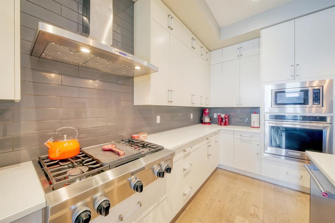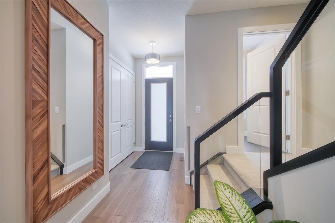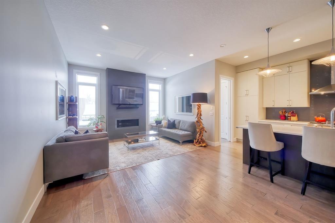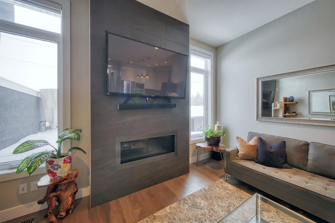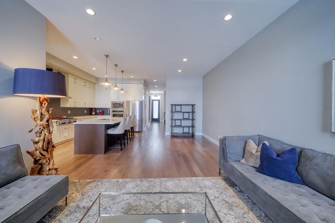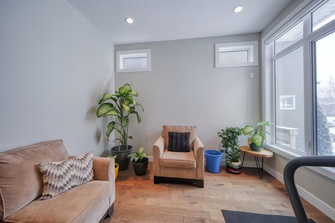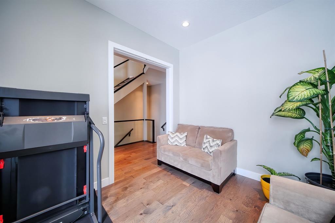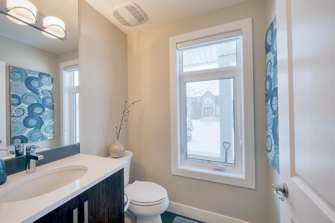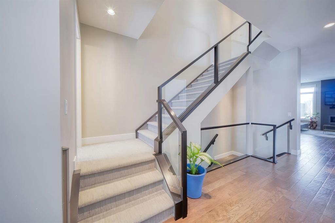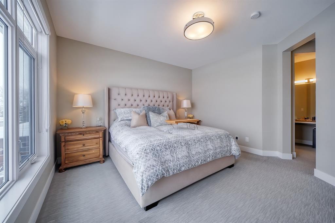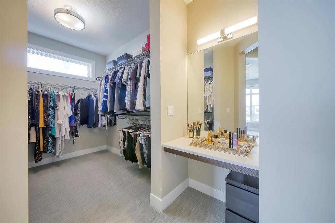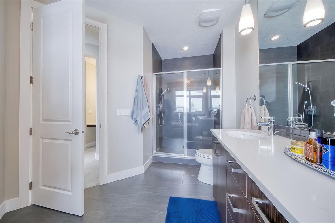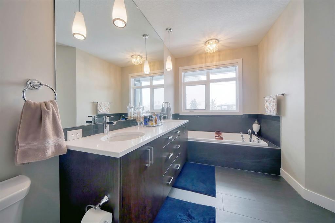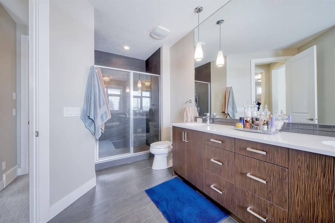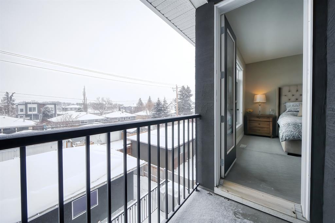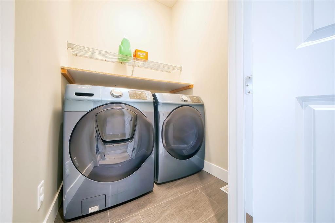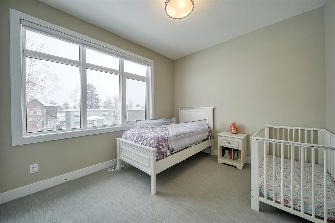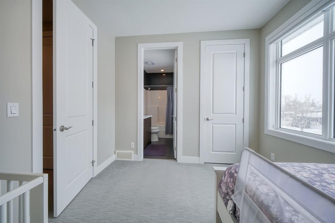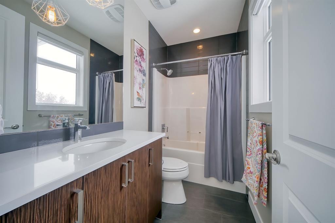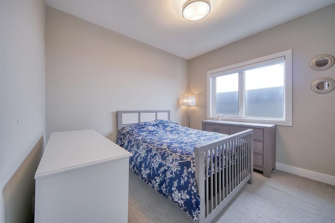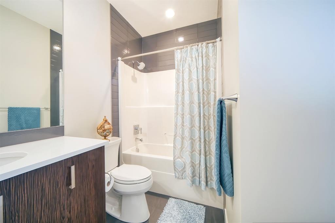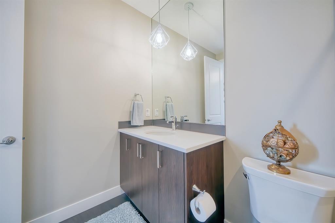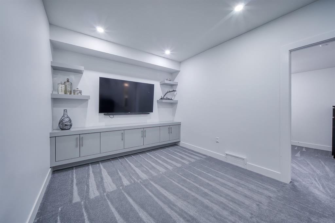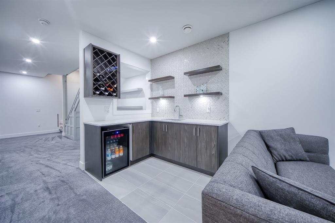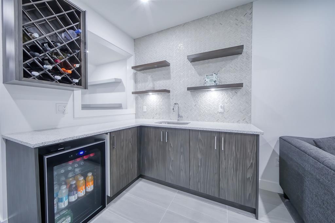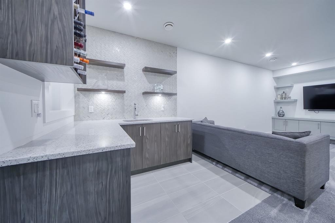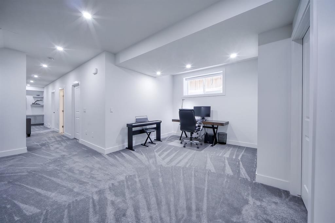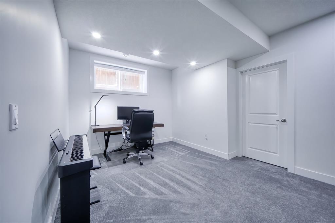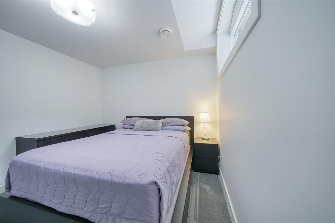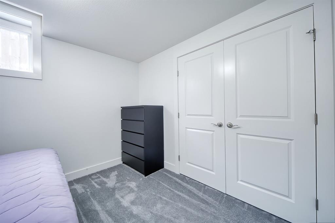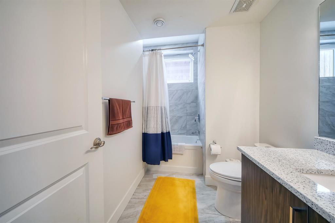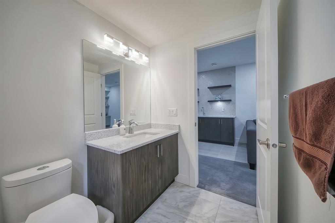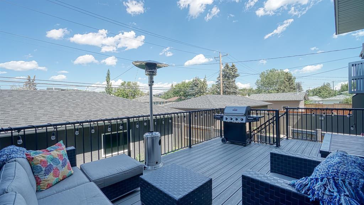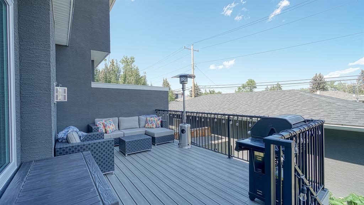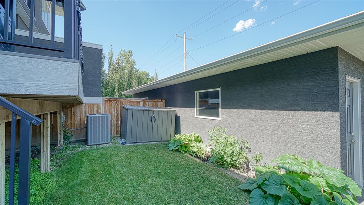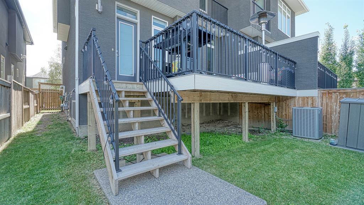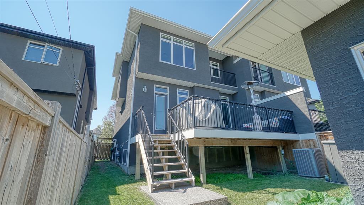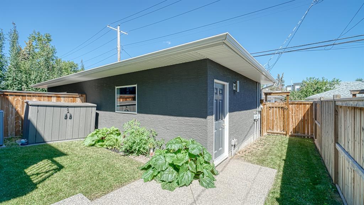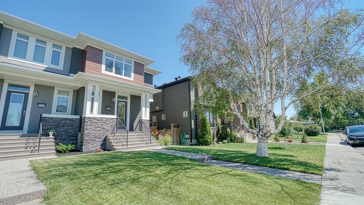- Alberta
- Calgary
1458 Richland Rd NE
CAD$809,900
CAD$809,900 Asking price
1458 Richland Road NECalgary, Alberta, T2E5M6
Delisted
3+152| 2072.1 sqft
Listing information last updated on Wed Jun 21 2023 23:54:08 GMT-0400 (Eastern Daylight Time)

Open Map
Log in to view more information
Go To LoginSummary
IDA2035173
StatusDelisted
Ownership TypeFreehold
Brokered ByRE/MAX FIRST
TypeResidential House,Duplex,Semi-Detached
AgeConstructed Date: 2016
Land Size307 m2|0-4050 sqft
Square Footage2072.1 sqft
RoomsBed:3+1,Bath:5
Virtual Tour
Detail
Building
Bathroom Total5
Bedrooms Total4
Bedrooms Above Ground3
Bedrooms Below Ground1
AppliancesWasher,Refrigerator,Gas stove(s),Dishwasher,Oven,Dryer
Basement DevelopmentFinished
Basement TypeFull (Finished)
Constructed Date2016
Construction MaterialWood frame
Construction Style AttachmentSemi-detached
Cooling TypeCentral air conditioning
Exterior FinishStone,Stucco
Fireplace PresentTrue
Fireplace Total1
Flooring TypeCarpeted,Ceramic Tile,Hardwood
Foundation TypePoured Concrete
Half Bath Total1
Heating FuelNatural gas
Heating TypeForced air
Size Interior2072.1 sqft
Stories Total2
Total Finished Area2072.1 sqft
TypeDuplex
Land
Size Total307 m2|0-4,050 sqft
Size Total Text307 m2|0-4,050 sqft
Acreagefalse
AmenitiesPark,Playground
Fence TypeFence
Size Irregular307.00
Surrounding
Ammenities Near ByPark,Playground
Zoning DescriptionR-C2
Other
FeaturesBack lane,No Animal Home,No Smoking Home
BasementFinished,Full (Finished)
FireplaceTrue
HeatingForced air
Remarks
Welcome to the charming neighborhood of Renfrew! This older district has been given a modern touch, and we are proud to present this stunning semi-detached home. The interior is chic and sophisticated, featuring the latest finishes that are sure to impress you. The main level boasts wide plank hardwood flooring and high ceilings that flood the space with natural light. At the front of the house is a den/office. The chef's kitchen is equipped with KitchenAid Gallery appliances, including a GAS STOVE COOKTOP & GRILL, with cabinets in abundance! You can enjoy casual meals at the island or enjoy sharing a meal with your family in the dining area. The living room is cozy and comfortable, complete with a gas fireplace. A half bath complete this level. Take a walk up the stunning GLASS RAIL STAIRCASE to the upper floor, and you'll find an opulent master suite complete with a 5-piece ensuite, large walk-in closet and a private balcony. There are also 2 ADDITIONAL BEDROOMS WITH THEIR OWN ENSUITE!! You'll love the convenience of the UPPER LEVEL LAUNDRY. The lower level is fully developed with a bedroom and another bath. In warmer months, you can entertain guests on the large deck. The neighborhood and neighbors are friendly and this is a perfect spot to call home. Make a call to your favorite realtor now before this is gone!The exterior of the home is just as impressive as the interior, with a detached double garage, aggregate walkways, that add a touch of elegance to the property. To top everything off there is CENTRAL AIR to keep you cool on those hot summer days. This home is situated within walking distance to schools, parks, and public transportation. You are just minutes away from Deerfoot Trail, which makes it easy to get anywhere in the city. Don't miss your chance to see this beautiful home! Contact your favorite realtor today to book a showing. This home won't last long! (id:22211)
The listing data above is provided under copyright by the Canada Real Estate Association.
The listing data is deemed reliable but is not guaranteed accurate by Canada Real Estate Association nor RealMaster.
MLS®, REALTOR® & associated logos are trademarks of The Canadian Real Estate Association.
Location
Province:
Alberta
City:
Calgary
Community:
Renfrew
Room
Room
Level
Length
Width
Area
Recreational, Games
Lower
16.93
16.08
272.15
16.92 Ft x 16.08 Ft
Living
Lower
16.50
10.01
165.13
16.50 Ft x 10.00 Ft
Bedroom
Lower
12.07
9.68
116.85
12.08 Ft x 9.67 Ft
Other
Lower
6.92
5.91
40.88
6.92 Ft x 5.92 Ft
Storage
Lower
15.09
4.43
66.84
15.08 Ft x 4.42 Ft
4pc Bathroom
Lower
NaN
Measurements not available
Kitchen
Main
16.24
10.01
162.51
16.25 Ft x 10.00 Ft
Dining
Main
9.25
5.91
54.64
9.25 Ft x 5.92 Ft
Living
Main
14.24
13.25
188.73
14.25 Ft x 13.25 Ft
Bonus
Main
11.68
9.91
115.72
11.67 Ft x 9.92 Ft
Other
Main
10.43
6.00
62.64
10.42 Ft x 6.00 Ft
Bedroom
Main
10.76
10.01
107.68
10.75 Ft x 10.00 Ft
2pc Bathroom
Main
NaN
Measurements not available
Primary Bedroom
Upper
13.58
13.42
182.26
13.58 Ft x 13.42 Ft
Bedroom
Upper
10.83
10.01
108.34
10.83 Ft x 10.00 Ft
Laundry
Upper
5.09
4.99
25.36
5.08 Ft x 5.00 Ft
4pc Bathroom
Upper
NaN
Measurements not available
4pc Bathroom
Upper
NaN
Measurements not available
5pc Bathroom
Upper
NaN
Measurements not available
Book Viewing
Your feedback has been submitted.
Submission Failed! Please check your input and try again or contact us

