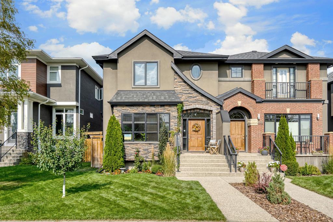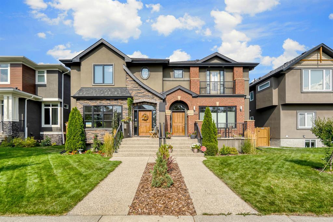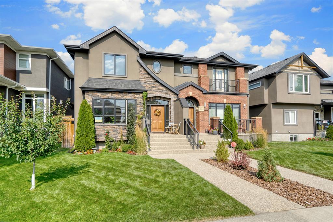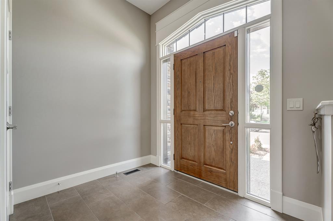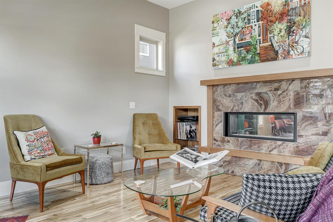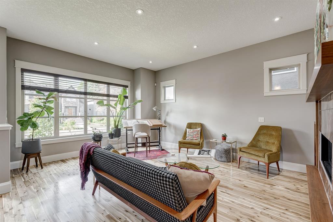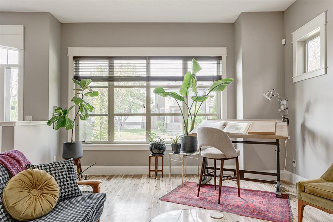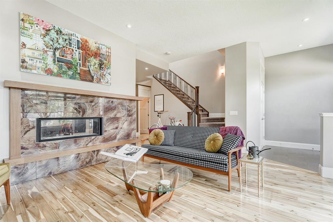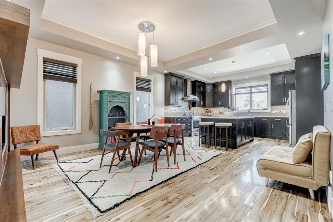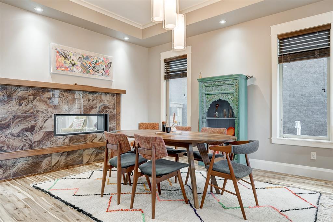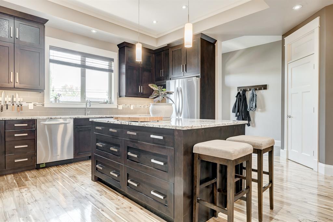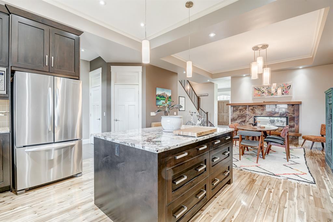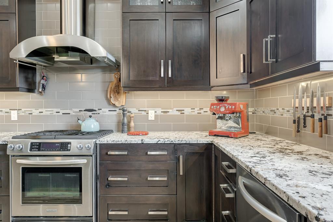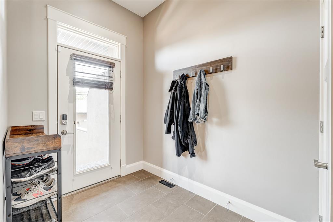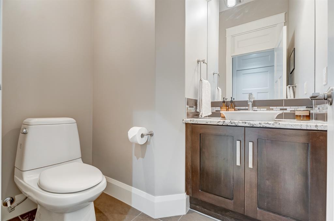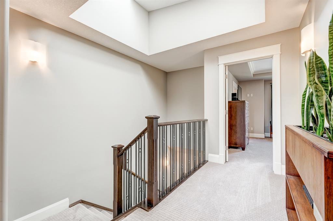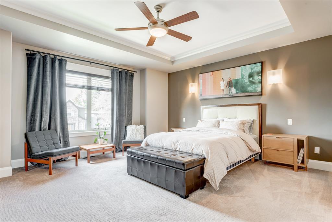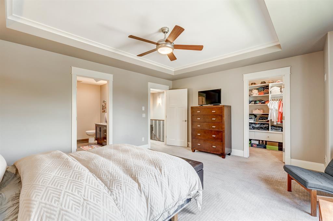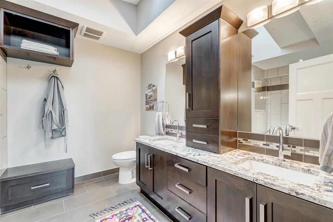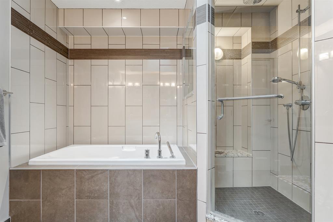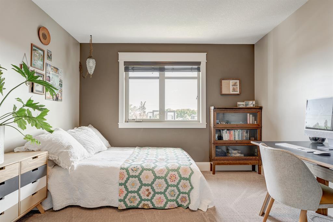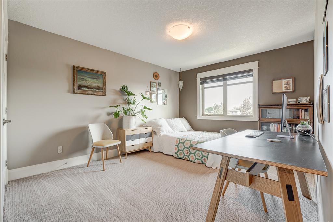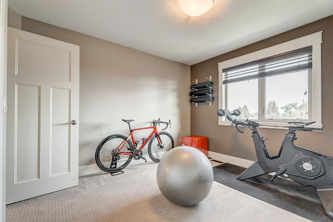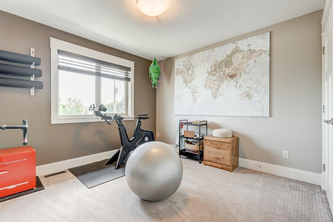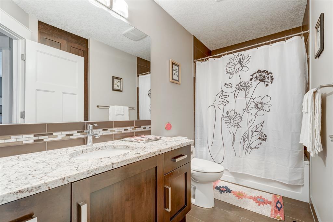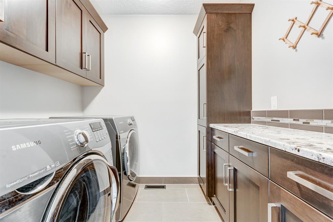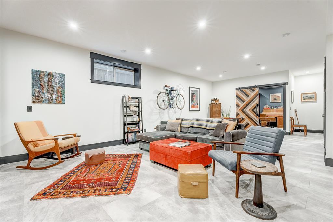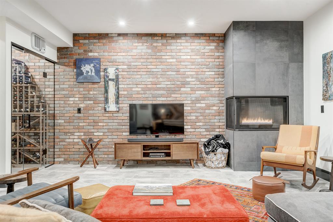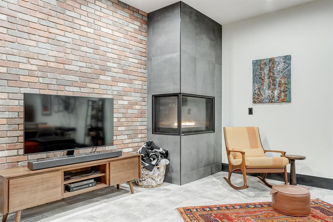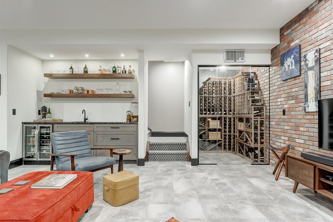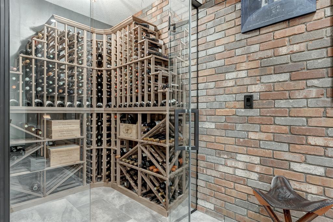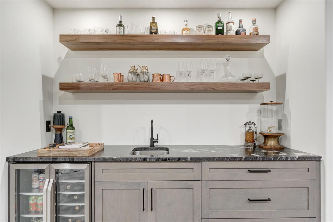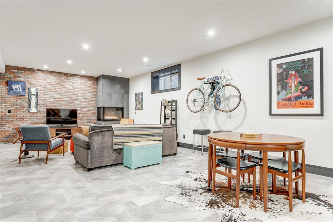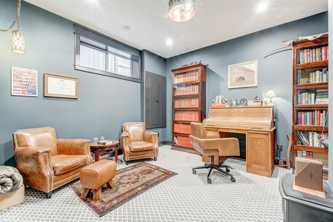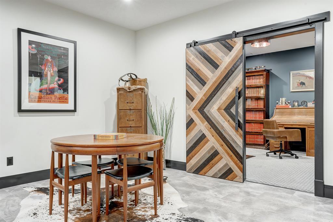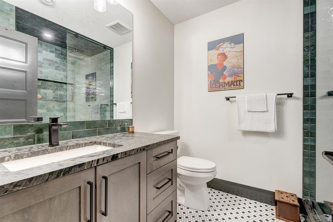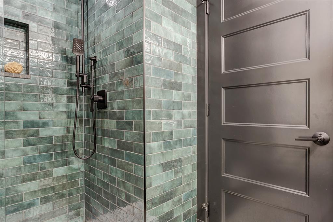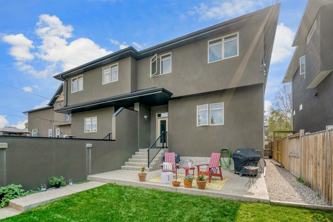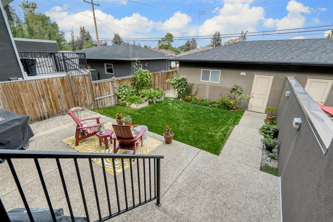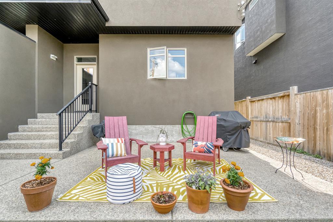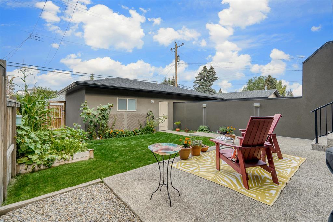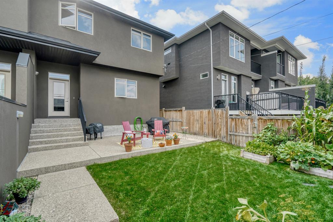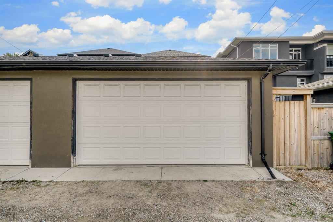- Alberta
- Calgary
1456 Richland Rd NE
CAD$829,900
CAD$829,900 Asking price
1456 Richland Road NECalgary, Alberta, T2E5M6
Delisted · Delisted ·
3+142| 2001.03 sqft
Listing information last updated on Sat Jun 17 2023 09:02:04 GMT-0400 (Eastern Daylight Time)

Open Map
Log in to view more information
Go To LoginSummary
IDA2052156
StatusDelisted
Ownership TypeFreehold
Brokered ByRE/MAX REAL ESTATE (CENTRAL)
TypeResidential House,Duplex,Semi-Detached
AgeConstructed Date: 2011
Land Size307 m2|0-4050 sqft
Square Footage2001.03 sqft
RoomsBed:3+1,Bath:4
Detail
Building
Bathroom Total4
Bedrooms Total4
Bedrooms Above Ground3
Bedrooms Below Ground1
AppliancesWasher,Refrigerator,Gas stove(s),Dishwasher,Dryer,Microwave,Hood Fan,Window Coverings
Basement DevelopmentFinished
Basement TypeFull (Finished)
Constructed Date2011
Construction MaterialWood frame
Construction Style AttachmentSemi-detached
Cooling TypeCentral air conditioning
Exterior FinishStone,Stucco
Fireplace PresentTrue
Fireplace Total2
Flooring TypeCarpeted,Hardwood,Tile,Vinyl
Foundation TypePoured Concrete
Half Bath Total1
Heating TypeForced air
Size Interior2001.03 sqft
Stories Total2
Total Finished Area2001.03 sqft
TypeDuplex
Land
Size Total307 m2|0-4,050 sqft
Size Total Text307 m2|0-4,050 sqft
Acreagefalse
AmenitiesPark,Playground
Fence TypeFence
Size Irregular307.00
Surrounding
Ammenities Near ByPark,Playground
Zoning DescriptionR-C2
Other
FeaturesSee remarks,Back lane,Closet Organizers
BasementFinished,Full (Finished)
FireplaceTrue
HeatingForced air
Remarks
OPEN HOUSE SATURDAY JUNE 3, 1-3 PM. Beautiful curb appeal welcomes you to this well kept, 2 storey, attached home in the heart of Renfrew! Located on an extra wide 27.5’ lot, you can certainly feel the extra width throughout the home. Be surprised by the unique infill layout when you step inside. The south facing front windows capture gorgeous sunlight throughout the home, while a brand new AC unit keeps you feeling comfortable. The spacious living room is nicely separated from the dining room and kitchen by a stunning two-sided, ribbon flame fireplace. A huge gourmet kitchen features espresso stained maple cabinets, rich Biano Delicatus granite, a large island, and walk-in pantry. A dedicated mud room leads to your tastefully landscaped and private backyard with access to a double detached garage. Upstairs, the primary retreat boasts a beautiful tray ceiling and feature wall, a luxurious 5 piece ensuite bathroom and a walk-in closet. Two additional bedrooms and a laundry room complete the upper level. The fully finished lower level will wow you! Developed with functionality in mind, the luxury vinyl tile flooring is child and pet friendly. A beautiful feature wall and gas fireplace create an instant focal point while the incredible wine room is sure to catch the eye of any wine lover. The lower level is complete with a beautiful wet bar, unique barn door leading to a 4th bedroom or den, and a 3 piece bathroom. The stunning basement development was completed by the home builder to ensure the highest quality. Additional upgrades include high ceilings on all 3 levels, soundproof party wall, foundation waterproofing, and extra roof ventilation. This family friendly home is located within walking distance to schools, golf course, and parks. It also includes easy access to public transit, 16th Avenue, Deerfoot Trail, bike lanes, and walk-ability if commuting downtown. (id:22211)
The listing data above is provided under copyright by the Canada Real Estate Association.
The listing data is deemed reliable but is not guaranteed accurate by Canada Real Estate Association nor RealMaster.
MLS®, REALTOR® & associated logos are trademarks of The Canadian Real Estate Association.
Location
Province:
Alberta
City:
Calgary
Community:
Renfrew
Room
Room
Level
Length
Width
Area
Recreational, Games
Bsmt
29.82
14.60
435.41
9.09 M x 4.45 M
Bedroom
Bsmt
12.01
10.99
131.98
3.66 M x 3.35 M
3pc Bathroom
Bsmt
7.68
6.66
51.13
2.34 M x 2.03 M
Kitchen
Main
15.68
11.68
183.17
4.78 M x 3.56 M
Dining
Main
15.32
14.99
229.72
4.67 M x 4.57 M
Living
Main
16.93
16.77
283.82
5.16 M x 5.11 M
2pc Bathroom
Main
6.66
5.51
36.71
2.03 M x 1.68 M
Primary Bedroom
Upper
16.50
14.99
247.43
5.03 M x 4.57 M
Bedroom
Upper
10.99
10.93
120.08
3.35 M x 3.33 M
Bedroom
Upper
13.48
10.99
148.20
4.11 M x 3.35 M
5pc Bathroom
Upper
12.17
9.42
114.61
3.71 M x 2.87 M
4pc Bathroom
Upper
11.25
4.92
55.38
3.43 M x 1.50 M
Book Viewing
Your feedback has been submitted.
Submission Failed! Please check your input and try again or contact us

