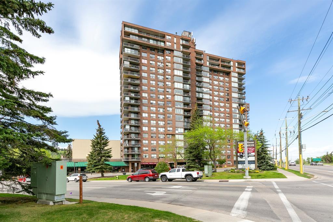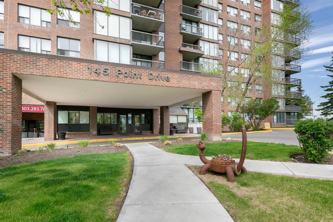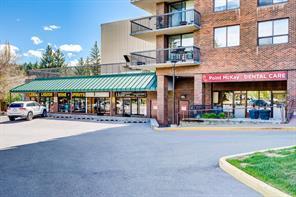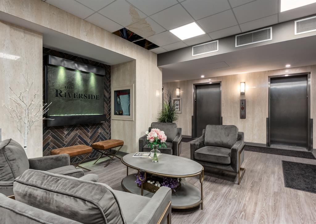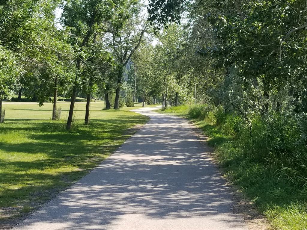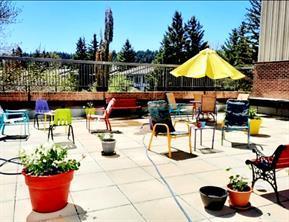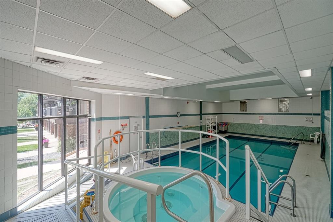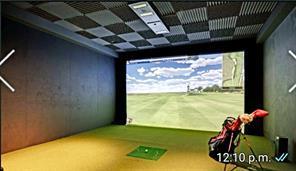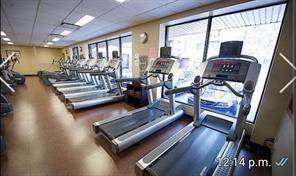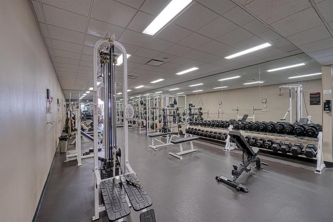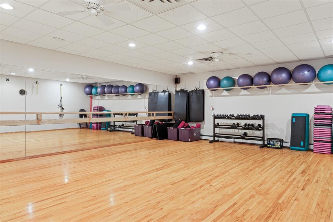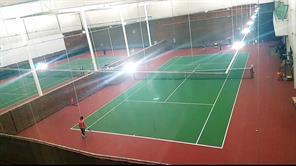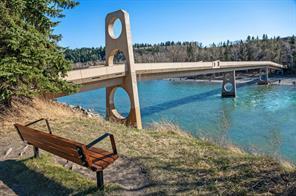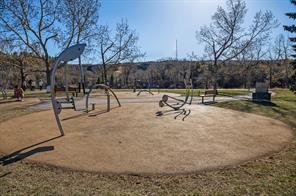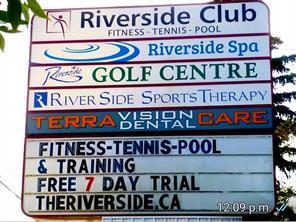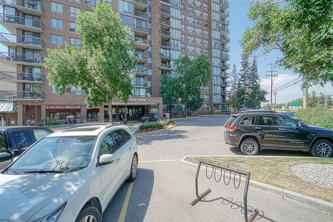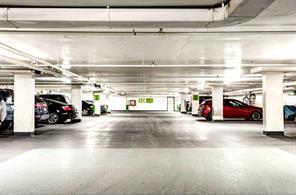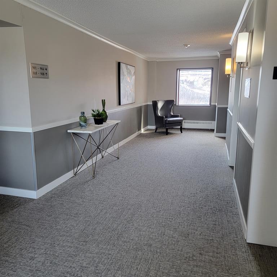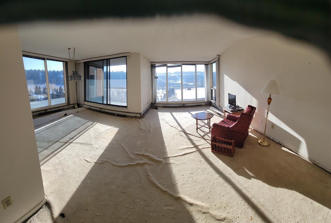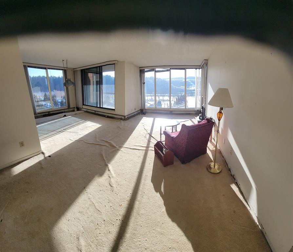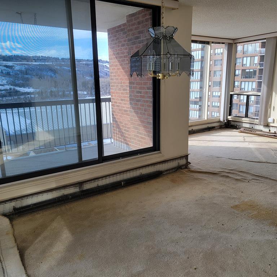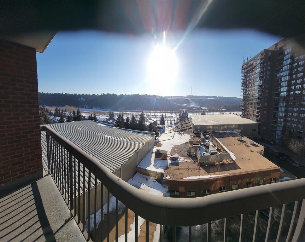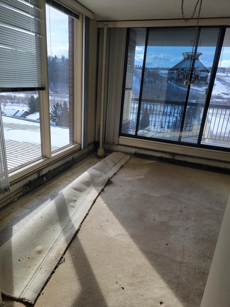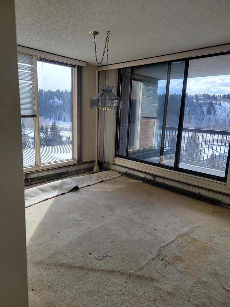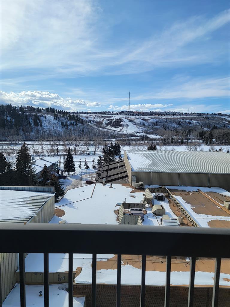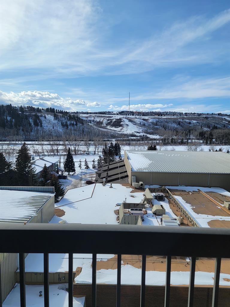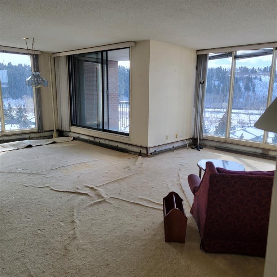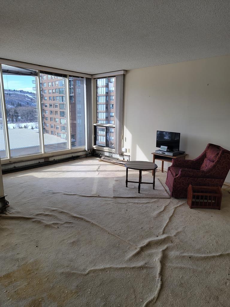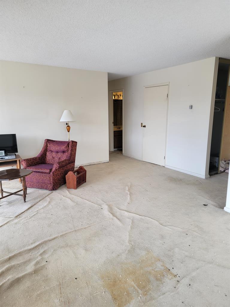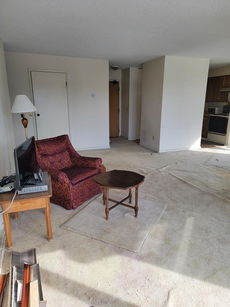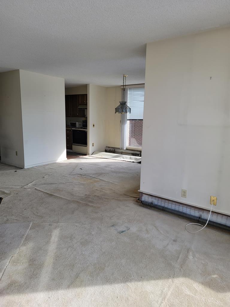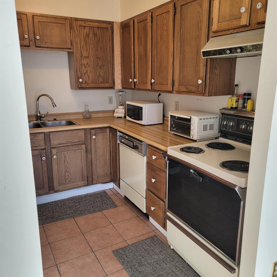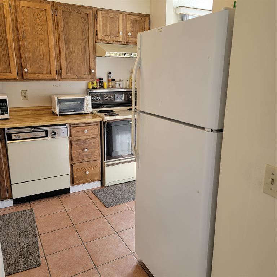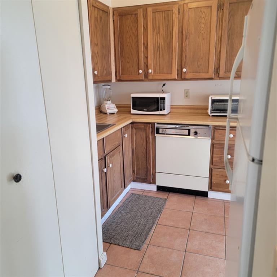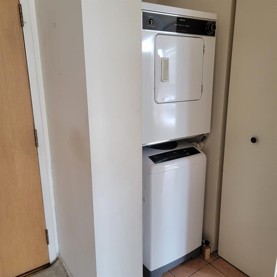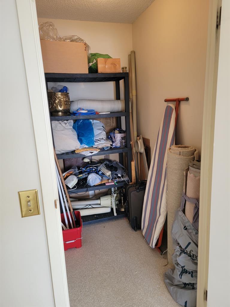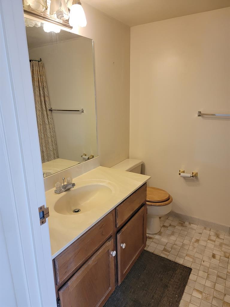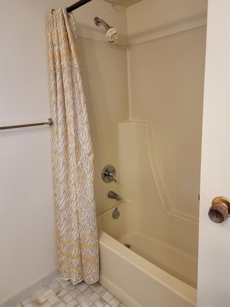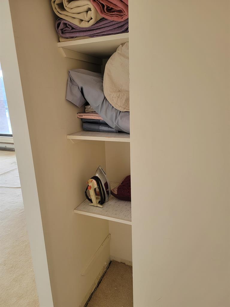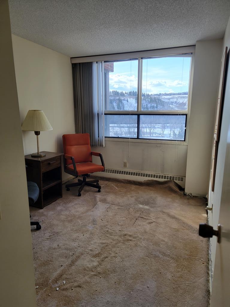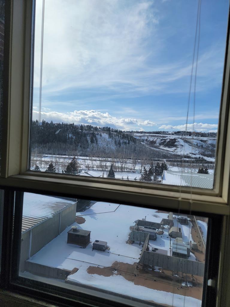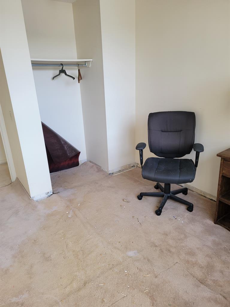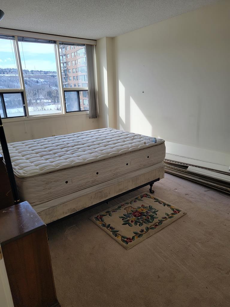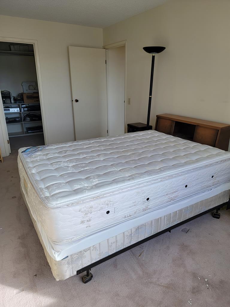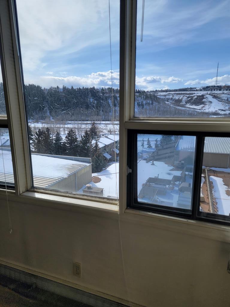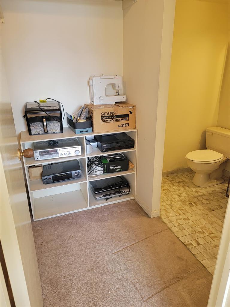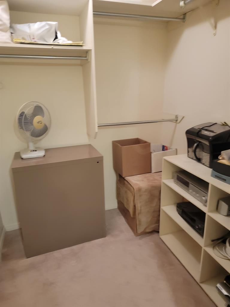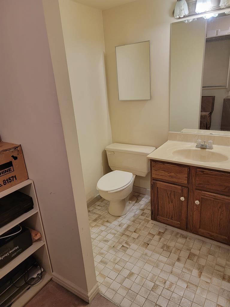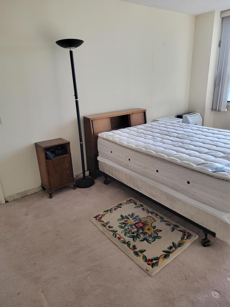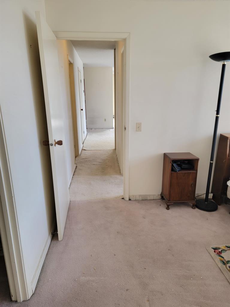- Alberta
- Calgary
145 Point Dr NW
CAD$315,000
CAD$315,000 Asking price
904 145 point Drive NWCalgary, Alberta, T3B4W1
Delisted
221| 990 sqft
Listing information last updated on Sun Jul 09 2023 00:17:14 GMT-0400 (Eastern Daylight Time)

Open Map
Log in to view more information
Go To LoginSummary
IDA2031531
StatusDelisted
Ownership TypeCondominium/Strata
Brokered ByONE PERCENT REALTY
TypeResidential Apartment
AgeConstructed Date: 1979
Land SizeUnknown
Square Footage990 sqft
RoomsBed:2,Bath:2
Maint Fee791.95 / Monthly
Maint Fee Inclusions
Detail
Building
Bathroom Total2
Bedrooms Total2
Bedrooms Above Ground2
AmenitiesCar Wash,Exercise Centre,Swimming,Other,Party Room,Recreation Centre
AppliancesRefrigerator,Dishwasher,Stove,Window Coverings,Garage door opener,Washer & Dryer
Architectural StyleHigh rise
Basement TypeNone
Constructed Date1979
Construction MaterialPoured concrete
Construction Style AttachmentAttached
Cooling TypeNone
Exterior FinishConcrete
Fireplace PresentFalse
Flooring TypeCarpeted,Linoleum
Foundation TypePoured Concrete
Half Bath Total1
Heating FuelNatural gas
Heating TypeBaseboard heaters,Hot Water
Size Interior990 sqft
Stories Total20
Total Finished Area990 sqft
TypeApartment
Land
Size Total TextUnknown
Acreagefalse
Garage
Heated Garage
Underground
Surrounding
Community FeaturesPets Allowed With Restrictions,Age Restrictions
Zoning DescriptionDC
Other
FeaturesOther,Parking
BasementNone
FireplaceFalse
HeatingBaseboard heaters,Hot Water
Unit No.904
Remarks
$7,000 flooring allowance from the seller. AMAZING VIEWS from this 2 BDRM, 1.5 BATH, LARGE BALCONY,, INSUITE LAUNDRY, INSUITE AND OUTSIDE STORAGE. IT'S NOT FACING THE TRAFFIC BUT FACING THE VALLEY. This unit is ready to be renovated to your own style and preferences. Priced as such, 40k below market value for a renovated unit facing the views on the 9th floor. Won't it be wonderful to put in the exact kitchen and baths that you want. The flooring paint colors, everything, you won't have to settle for someone else’s ideas and tastes. The living room is huge with plenty of room for your big furniture and the dining area is large enough for family dinners. See the view from every room. The balcony is a nice size and will fit a table and chairs and plant space. The primary bedroom is also very large with a convenient walk-in closet and 2-piece ensuite. All of this in a CONCRETE 18+ BUILDING THAT HAS HAD MANY UPDATES. THE LOBBY, HALLWAYS, PARKING, PARTYROOM ALL SHOW AS MODERN. ENJOY ALL THAT RIVERSIDE HAS TO OFFER. The GYM IS AMAZING, and it is similar to public gyms and offers a variety of exercise and stretching areas. INDOOR SALTWATER POOL AND HOTTUB, INDOOR TENNIS COURTS, A 20,000 sq. Ft. INDOOR GOLF CENTER ATTACHED TO THE COMPLEX, OVER 5000 SQ FT COMMUNAL OUTSIDE DECK AND PARTY ROOM. UNDERGROUND HEATED PARKING, CAR WASH BAY, 24 HOUR CONCIERGE SERVICE. Hair and Nail Salon, Dental & Vision and Sports Therapy. This is a community, a place to live where you meet your neighbors and enjoy a lifestyle. Heat, hot water and electricity all included in the maintenance fee. This building show 10 out of 10. don't miss this opportunity to own a forever home in Riverside. CLOSE TO ALL AMENITIES, TRAILS, PARK, AND SHOPPING. (id:22211)
The listing data above is provided under copyright by the Canada Real Estate Association.
The listing data is deemed reliable but is not guaranteed accurate by Canada Real Estate Association nor RealMaster.
MLS®, REALTOR® & associated logos are trademarks of The Canadian Real Estate Association.
Location
Province:
Alberta
City:
Calgary
Community:
Point Mckay
Room
Room
Level
Length
Width
Area
Living
Main
20.93
11.15
233.49
20.92 Ft x 11.17 Ft
Dining
Main
11.58
11.15
129.19
11.58 Ft x 11.17 Ft
Kitchen
Main
19.32
8.83
170.54
19.33 Ft x 8.83 Ft
4pc Bathroom
Main
7.32
6.07
44.41
7.33 Ft x 6.08 Ft
Storage
Main
4.00
6.17
24.69
4.00 Ft x 6.17 Ft
Bedroom
Main
13.09
8.76
114.67
13.08 Ft x 8.75 Ft
Primary Bedroom
Main
16.34
10.24
167.25
16.33 Ft x 10.25 Ft
2pc Bathroom
Main
4.49
6.17
27.72
4.50 Ft x 6.17 Ft
Other
Main
5.91
6.17
36.43
5.92 Ft x 6.17 Ft
Other
Main
10.50
7.58
79.57
10.50 Ft x 7.58 Ft
Other
Main
5.51
3.51
19.35
5.50 Ft x 3.50 Ft
Book Viewing
Your feedback has been submitted.
Submission Failed! Please check your input and try again or contact us

