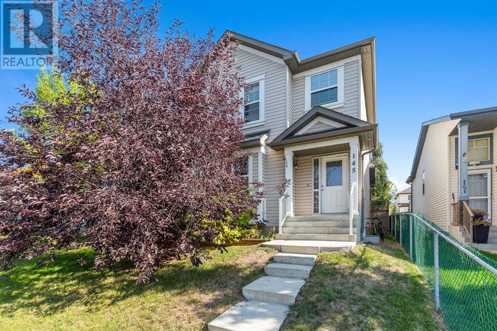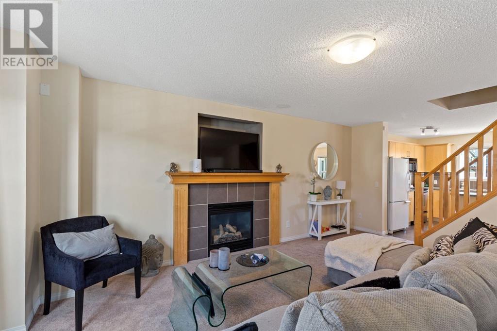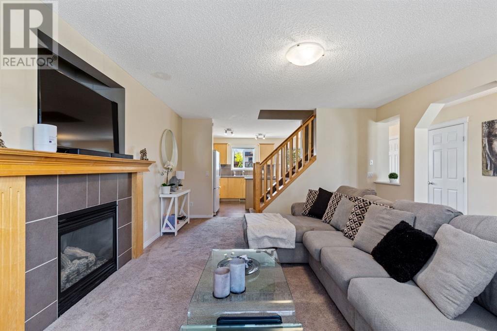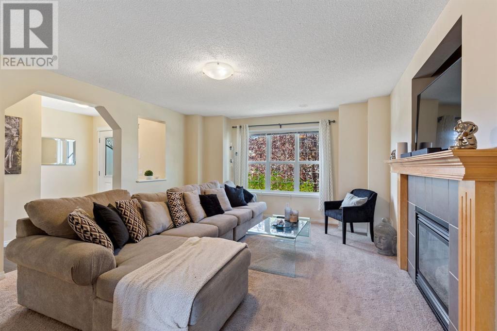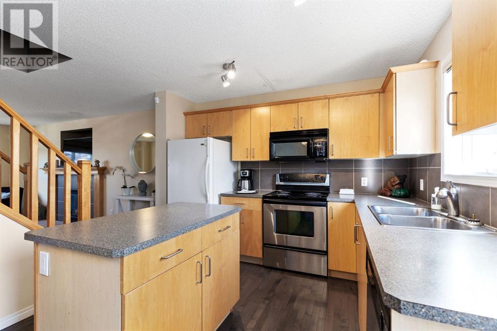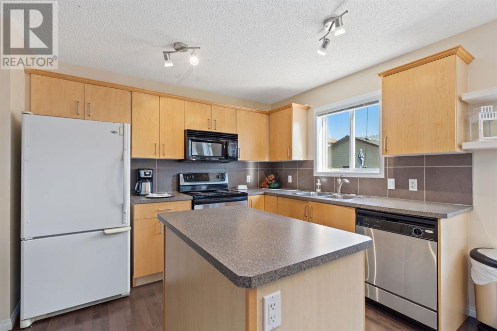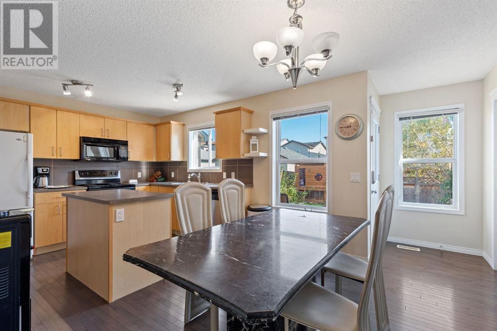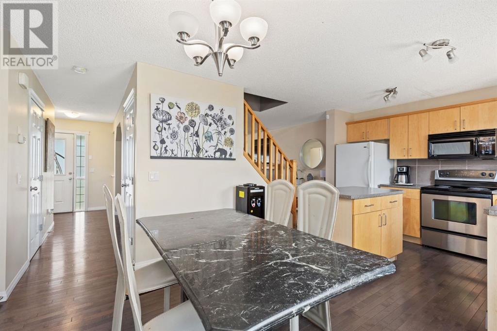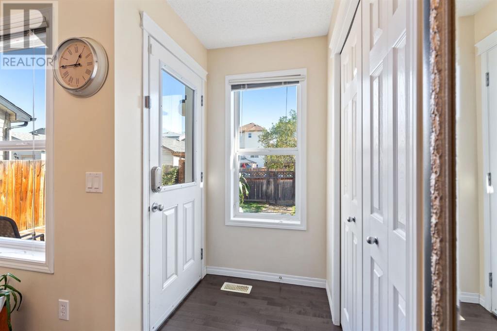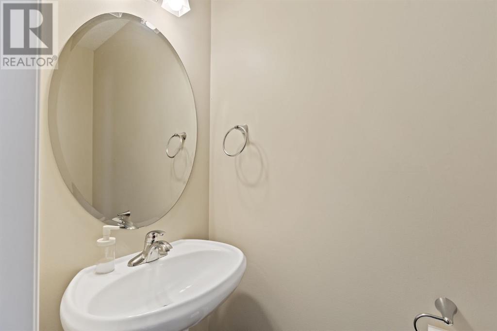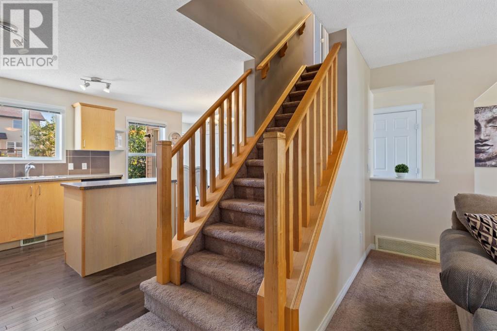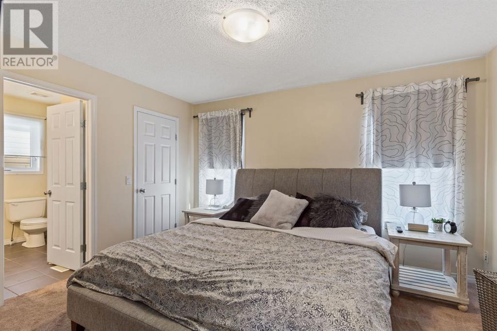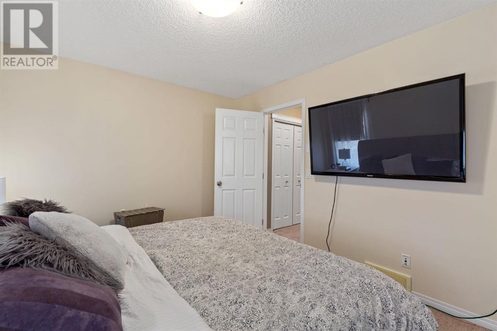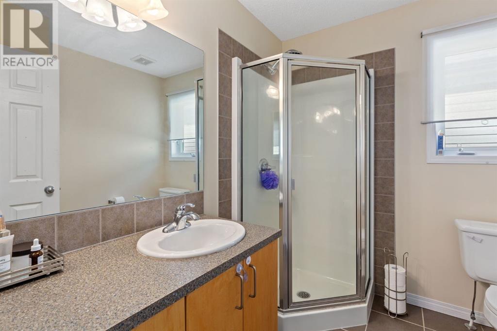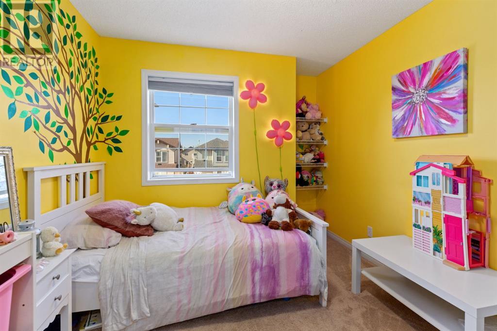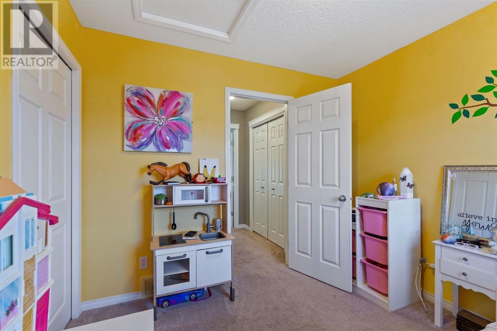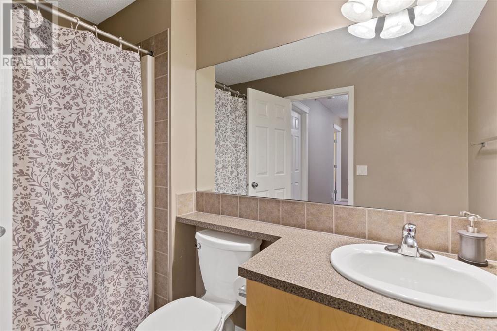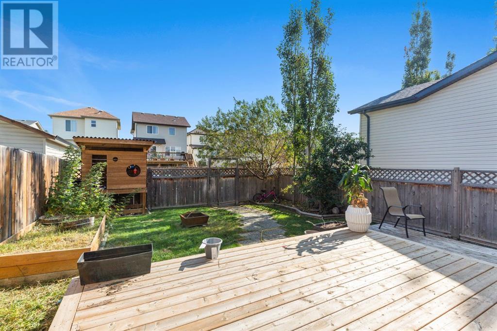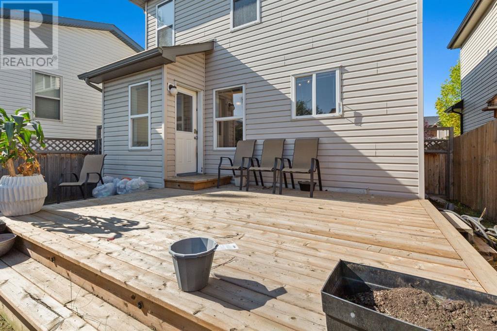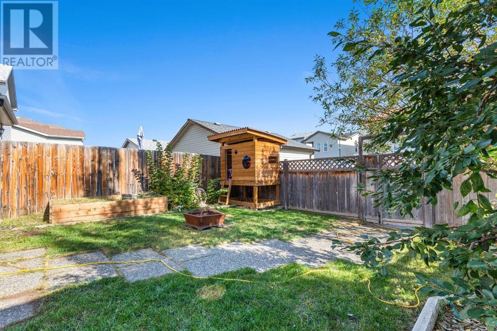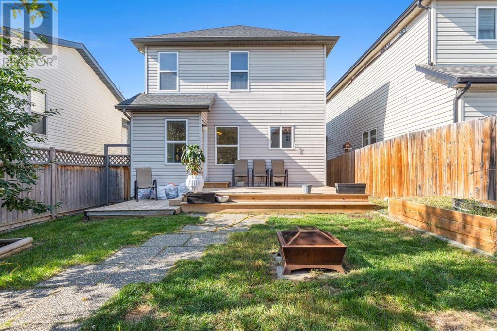- Alberta
- Calgary
145 Covebrook Pl NE
CAD$489,990
CAD$489,990 Asking price
145 Covebrook Place NECalgary, Alberta, T3K0K4
Delisted
333| 1346.25 sqft
Listing information last updated on Sat Nov 25 2023 11:05:09 GMT-0500 (Eastern Standard Time)

Open Map
Log in to view more information
Go To LoginSummary
IDA2082629
StatusDelisted
Ownership TypeFreehold
Brokered ByRE/MAX REAL ESTATE (CENTRAL)
TypeResidential House,Detached
AgeConstructed Date: 2007
Land Size3294 sqft|0-4050 sqft
Square Footage1346.25 sqft
RoomsBed:3,Bath:3
Detail
Building
Bathroom Total3
Bedrooms Total3
Bedrooms Above Ground3
AppliancesWasher,Refrigerator,Dishwasher,Stove,Dryer
Basement DevelopmentUnfinished
Basement TypeFull (Unfinished)
Constructed Date2007
Construction MaterialWood frame
Construction Style AttachmentDetached
Cooling TypeNone
Fireplace PresentTrue
Fireplace Total1
Flooring TypeCarpeted,Ceramic Tile,Hardwood
Foundation TypePoured Concrete
Half Bath Total1
Heating TypeForced air
Size Interior1346.25 sqft
Stories Total2
Total Finished Area1346.25 sqft
TypeHouse
Land
Size Total3294 sqft|0-4,050 sqft
Size Total Text3294 sqft|0-4,050 sqft
Acreagefalse
AmenitiesPlayground
Fence TypeFence
Landscape FeaturesLandscaped
Size Irregular3294.00
Surrounding
Ammenities Near ByPlayground
Zoning DescriptionR-1N
Other
FeaturesTreed,Back lane,No Smoking Home
BasementUnfinished,Full (Unfinished)
FireplaceTrue
HeatingForced air
Remarks
INVESTOR ALERT! Situated in the family-friendly community of Coventry Hills, this 3 bedroom two-story offers outstanding value. Upon entering, you'll find inviting main level with ample windows allowing for an abundance of natural light. The island style kitchen boasts plenty of counter space, ample cabinetry and views of the fenced backyard. The island bar and spacious breakfast nook lead to a generous east facing deck, where you can enjoy your morning coffee. The dining area easily accommodates large groups and the family-sized living room features a stunning gas fireplace and large picture window offering views of the quiet residential street. A generous foyer plus 2 piece powder room complete the main level. The upper level presents 3 spacious bedrooms including the lux primary bedroom with full ensuite plus a spacious walk-in closet adding to the convenience and comfort of the room. 2 additional bedrooms plus a 4 pc main bath complete the upper level. This home is located close to several schools including Nose Creek School, North Trail High School, Coventry Hills School. Restaurants, shopping and amenities all within minutes. Quick access to Stoney Trail and Country Hills Boulevard. (id:22211)
The listing data above is provided under copyright by the Canada Real Estate Association.
The listing data is deemed reliable but is not guaranteed accurate by Canada Real Estate Association nor RealMaster.
MLS®, REALTOR® & associated logos are trademarks of The Canadian Real Estate Association.
Location
Province:
Alberta
City:
Calgary
Community:
Coventry Hills
Room
Room
Level
Length
Width
Area
Primary Bedroom
Second
10.76
13.16
141.58
10.75 Ft x 13.17 Ft
Bedroom
Second
8.23
8.99
74.03
8.25 Ft x 9.00 Ft
Bedroom
Second
9.51
9.42
89.59
9.50 Ft x 9.42 Ft
3pc Bathroom
Second
0.00
0.00
0.00
.00 Ft x .00 Ft
4pc Bathroom
Second
0.00
0.00
0.00
.00 Ft x .00 Ft
2pc Bathroom
Main
0.00
0.00
0.00
.00 Ft x .00 Ft
Living
Main
14.67
13.58
199.19
14.67 Ft x 13.58 Ft
Dining
Main
10.24
10.56
108.14
10.25 Ft x 10.58 Ft
Kitchen
Main
10.99
10.56
116.11
11.00 Ft x 10.58 Ft
Book Viewing
Your feedback has been submitted.
Submission Failed! Please check your input and try again or contact us

