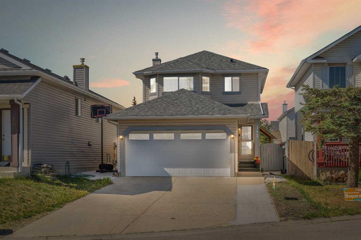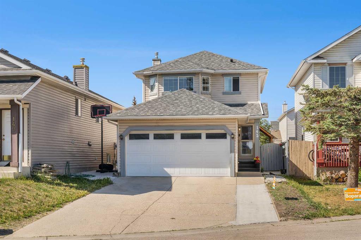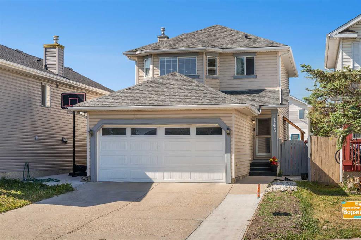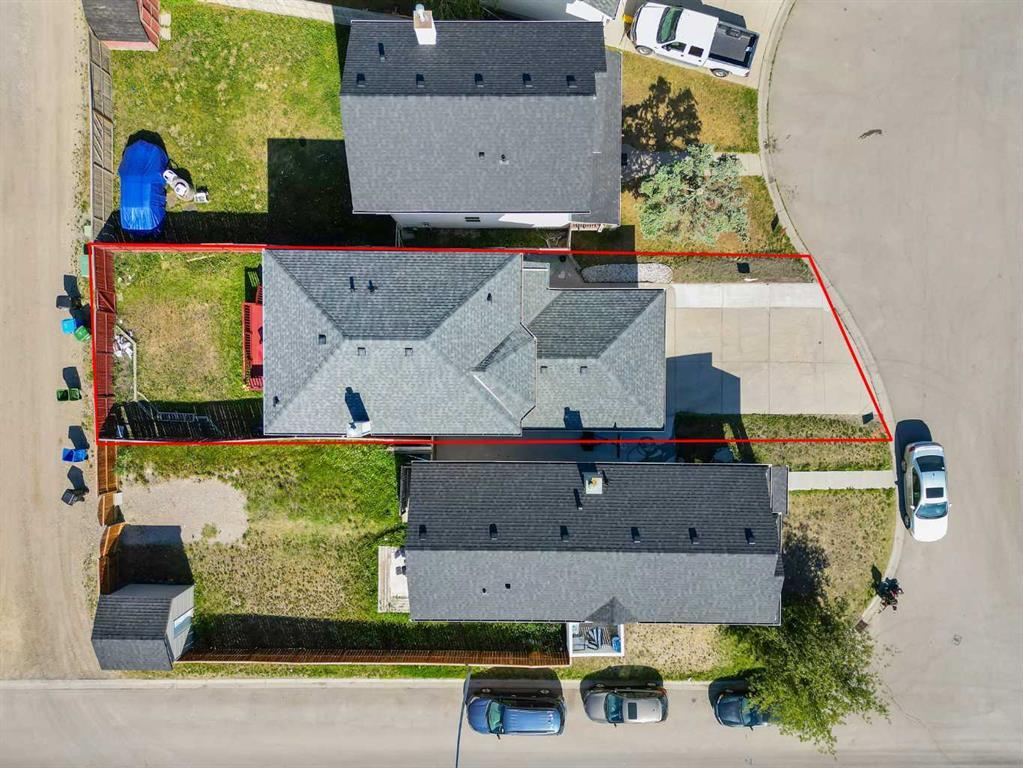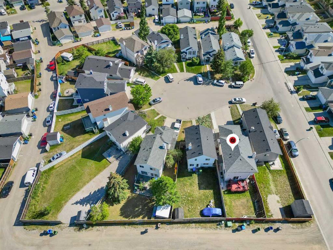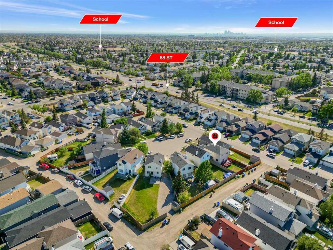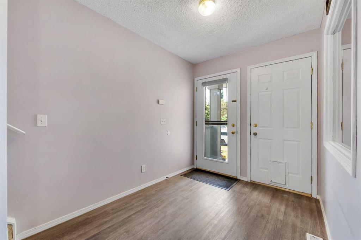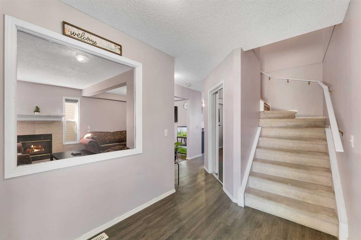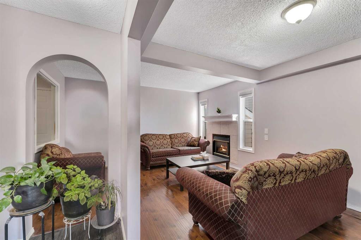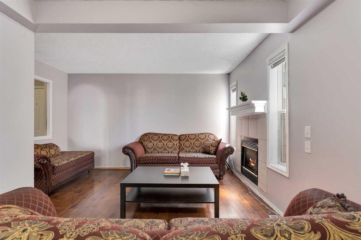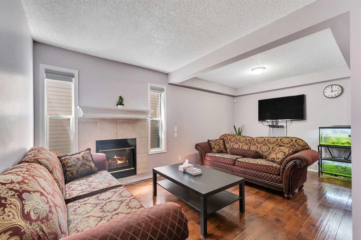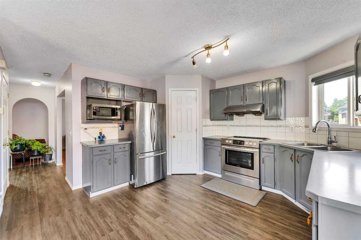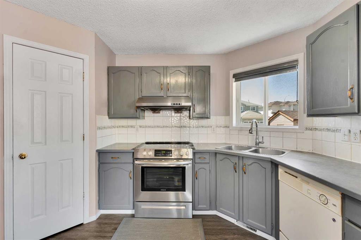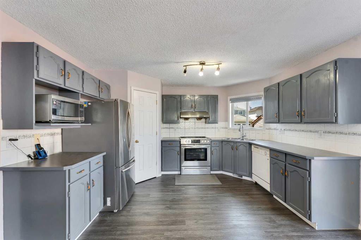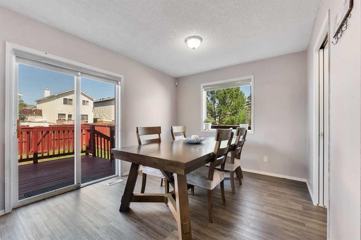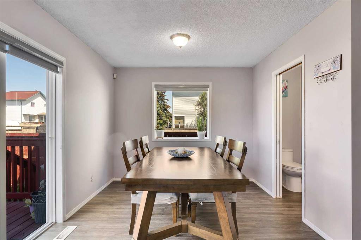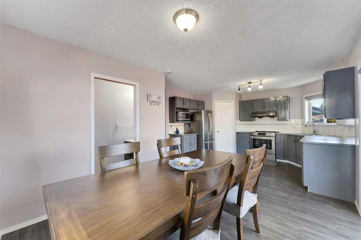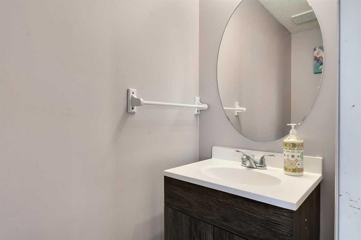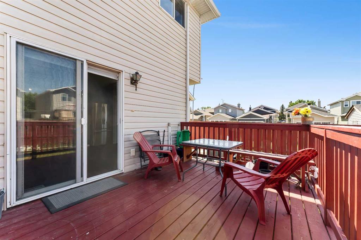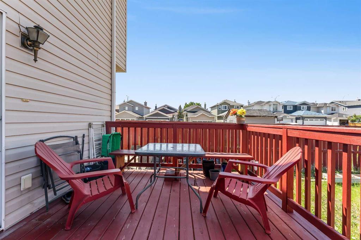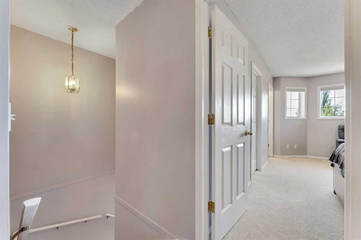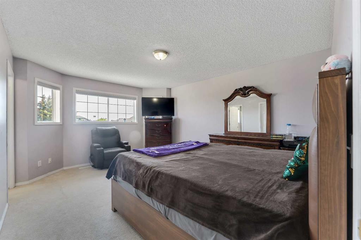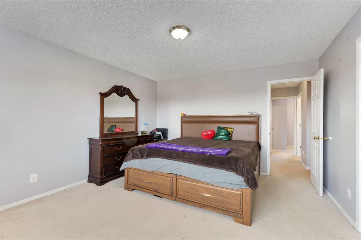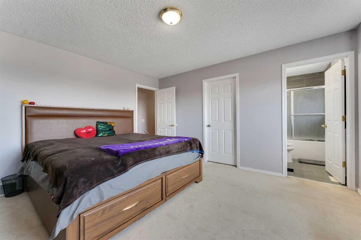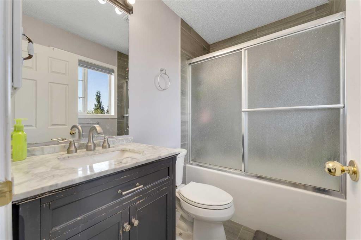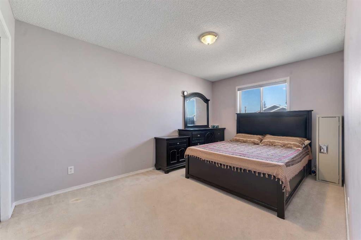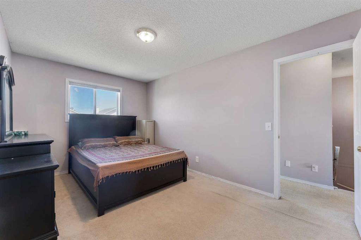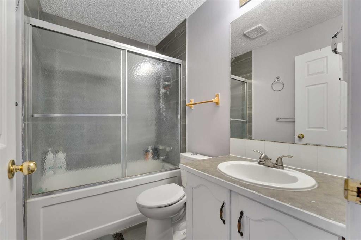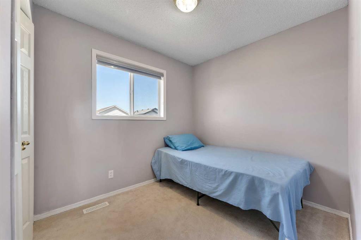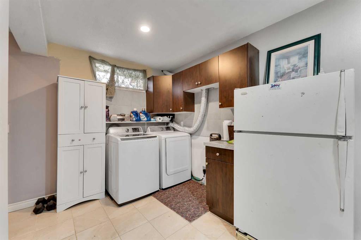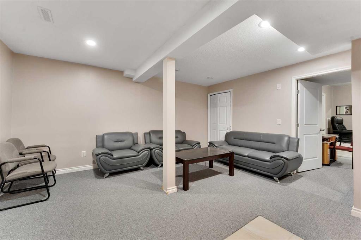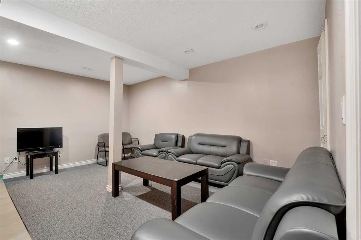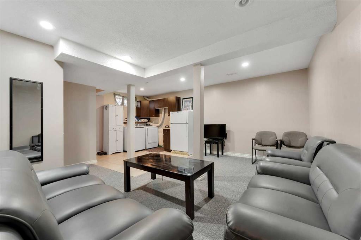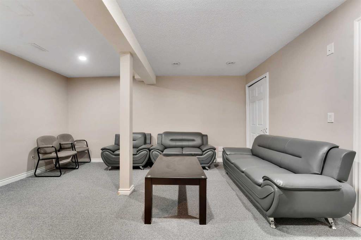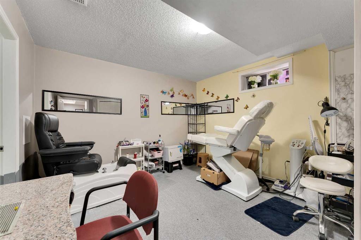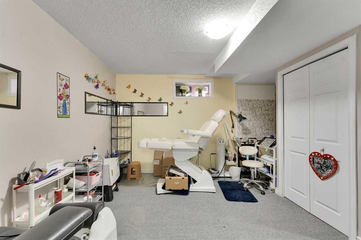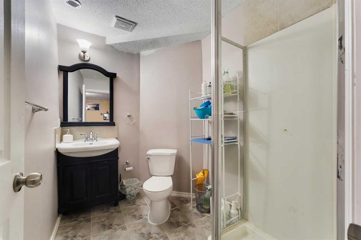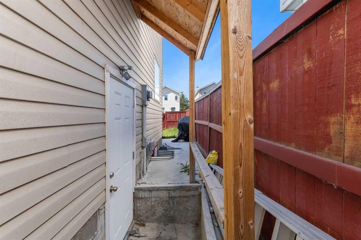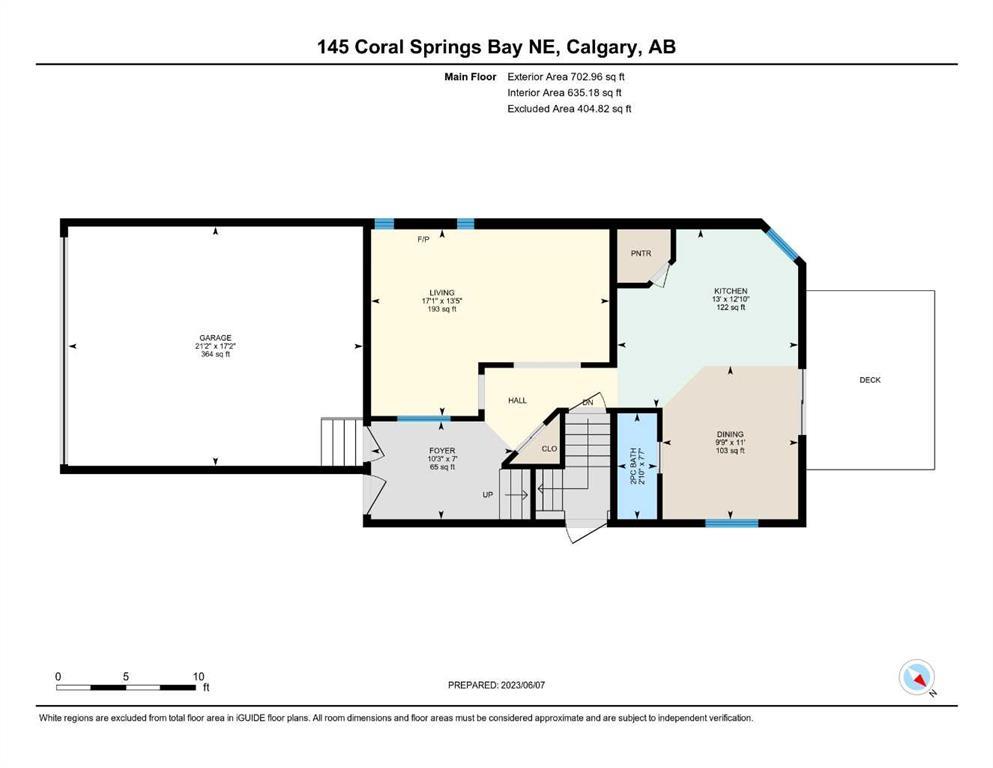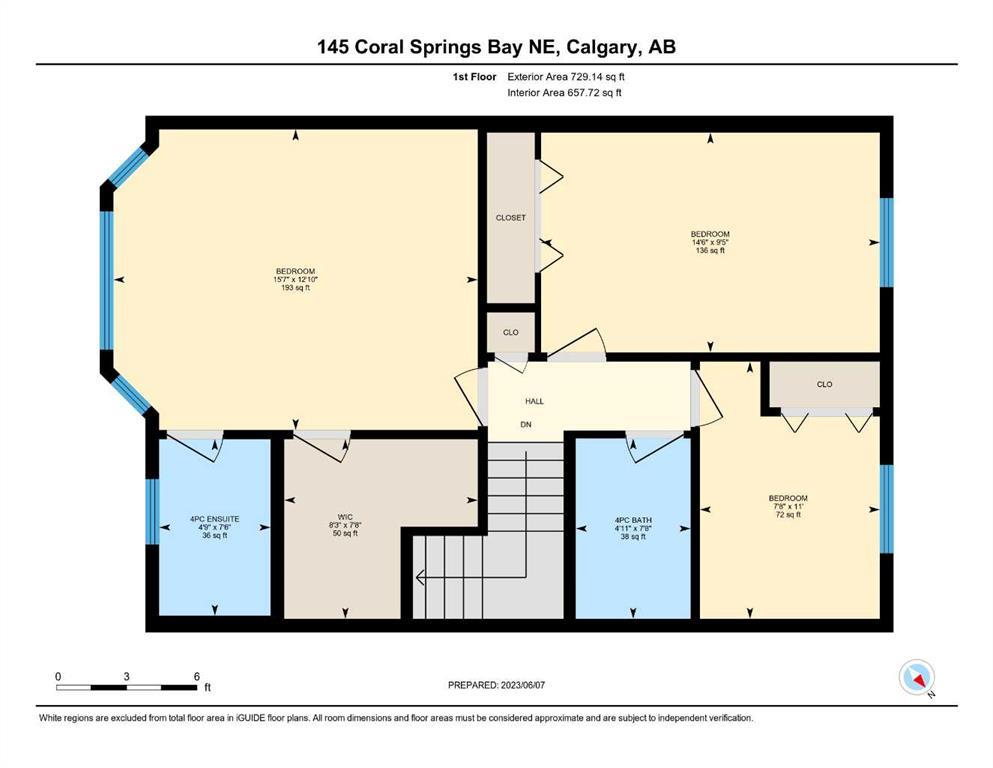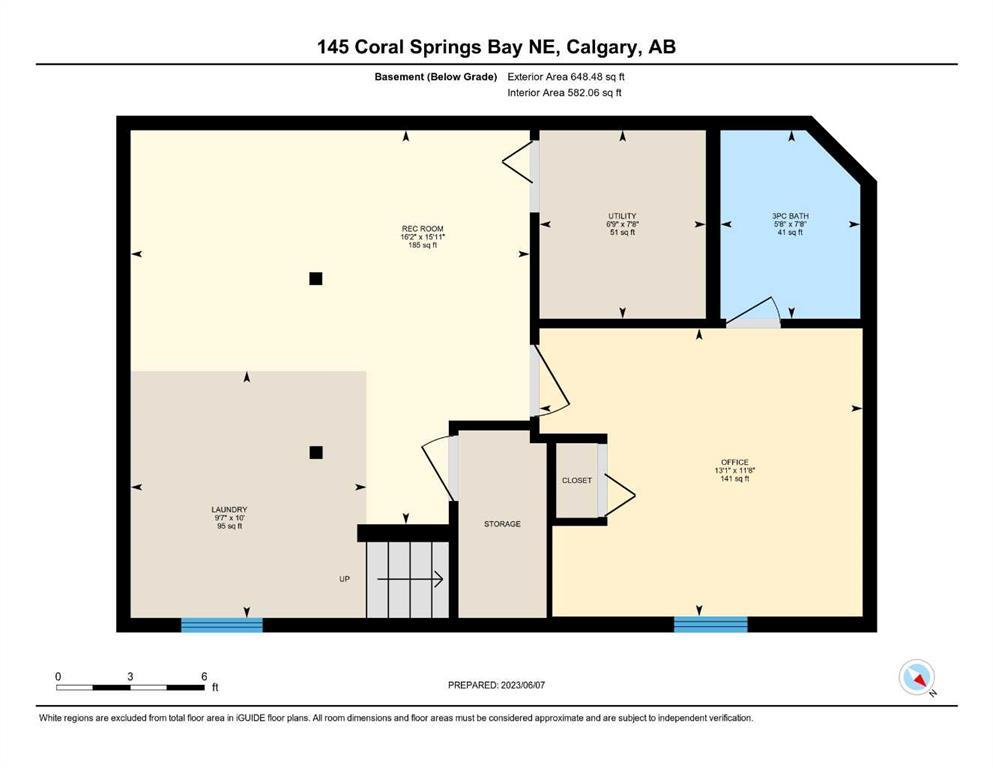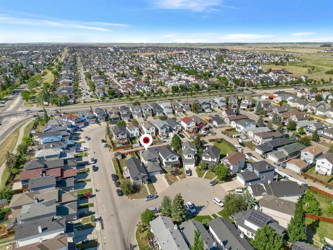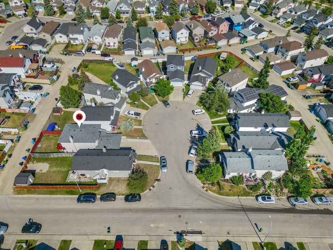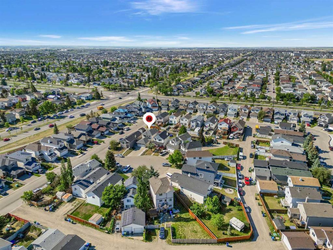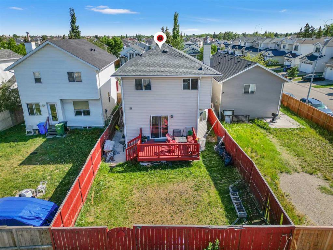- Alberta
- Calgary
145 Coral Springs Bay NE
CAD$569,900
CAD$569,900 Asking price
145 Coral Springs Bay NECalgary, Alberta, T3J3P4
Delisted · Delisted ·
3+144| 1432.1 sqft
Listing information last updated on Thu Jul 27 2023 10:08:40 GMT-0400 (Eastern Daylight Time)

Open Map
Log in to view more information
Go To LoginSummary
IDA2055042
StatusDelisted
Ownership TypeFreehold
Brokered ByRE/MAX IREALTY INNOVATIONS
TypeResidential House,Detached
AgeConstructed Date: 1997
Land Size3486 sqft|0-4050 sqft
Square Footage1432.1 sqft
RoomsBed:3+1,Bath:4
Virtual Tour
Detail
Building
Bathroom Total4
Bedrooms Total4
Bedrooms Above Ground3
Bedrooms Below Ground1
AmenitiesClubhouse,Recreation Centre
AppliancesRefrigerator,Dishwasher,Stove,Dryer,Microwave,Hood Fan,Window Coverings,Garage door opener,Washer & Dryer
Basement FeaturesSeparate entrance,Suite
Basement TypeFull
Constructed Date1997
Construction MaterialPoured concrete,Wood frame
Construction Style AttachmentDetached
Cooling TypeNone
Exterior FinishConcrete,Vinyl siding
Fireplace PresentTrue
Fireplace Total1
Flooring TypeCarpeted,Ceramic Tile,Vinyl
Foundation TypePoured Concrete
Half Bath Total1
Heating FuelNatural gas
Heating TypeForced air
Size Interior1432.1 sqft
Stories Total2
Total Finished Area1432.1 sqft
TypeHouse
Land
Size Total3486 sqft|0-4,050 sqft
Size Total Text3486 sqft|0-4,050 sqft
Acreagefalse
AmenitiesPark,Playground,Recreation Nearby
Fence TypeFence
Landscape FeaturesLandscaped
Size Irregular3486.00
Attached Garage
Other
Surrounding
Ammenities Near ByPark,Playground,Recreation Nearby
Community FeaturesLake Privileges
Zoning DescriptionR-C1N
Other
FeaturesCul-de-sac,Back lane,No Animal Home,No Smoking Home
BasementSeparate entrance,Suite,Full
FireplaceTrue
HeatingForced air
Remarks
Back to Market: Due to Financing. Welcome to this great opportunity of owning a FRONT DRIVE DOUBLE ATTACHED GARAGE property in the DESIRABLE LAKE ACCESS COMMUNITY OF CORAL SPRINGS, THAT TOO IN MID $500S. Located in a QUIET CUL-DE-SAC, this property is very well maintained by the current owners and offers everything a mid-size family will need. Let’s start from the main floor, this level features A SPACIOUS SEPARATE LIVING ROOM WITH FIREPLACE, offering perfect place for your guests and family. Walking down the hall, you will see a GOOD SIZE KITCHEN, FEATURING LOTS OF CABINETRY SPACE, STAINLESS STEEL APPLIANCES & WALK-IN PANTRY. Adjacent to kitchen you have dining room overlooking A DECK AND LANDSCAPED BACKYARD. With back alley, you have THE PRIVACY WITH NO ATTACHED NEIGHBORS ON THE BACK. Upper level of this house encompasses 3 Bedrooms, OVERSIZED PRIMARY WITH 4PC ENSUITE, other 2 bedrooms are also good sized and share common family bathroom. On top of everything else you get FINISHED BASEMENT WITH SEPARATE ENTRANCE. Basement offers 1 Bedroom, 3pc Bathroom, decent size recreation room and kitchen, just need to install the stove with hood fan and YOU ARE READY TO RENT THIS LEVEL AS BASEMENT SUITE (ILLEGAL). With double attached garage and driveway all your parking needs are taken care. With nearby lake access, playground, schools & shopping, the property location has lot to offer. CHECK 3D VIRTUAL TOUR and see this property in person! (id:22211)
The listing data above is provided under copyright by the Canada Real Estate Association.
The listing data is deemed reliable but is not guaranteed accurate by Canada Real Estate Association nor RealMaster.
MLS®, REALTOR® & associated logos are trademarks of The Canadian Real Estate Association.
Location
Province:
Alberta
City:
Calgary
Community:
Coral Springs
Room
Room
Level
Length
Width
Area
4pc Bathroom
Second
7.68
4.92
37.78
7.67 Ft x 4.92 Ft
4pc Bathroom
Second
7.51
4.76
35.74
7.50 Ft x 4.75 Ft
Primary Bedroom
Second
12.83
15.58
199.91
12.83 Ft x 15.58 Ft
Bedroom
Second
10.99
7.68
84.38
11.00 Ft x 7.67 Ft
Bedroom
Second
9.42
14.50
136.54
9.42 Ft x 14.50 Ft
Other
Second
7.68
8.23
63.22
7.67 Ft x 8.23 Ft
3pc Bathroom
Bsmt
7.68
5.68
43.57
7.67 Ft x 5.67 Ft
Laundry
Bsmt
10.01
9.58
95.86
10.00 Ft x 9.58 Ft
Bedroom
Bsmt
11.68
13.09
152.89
11.67 Ft x 13.08 Ft
Recreational, Games
Bsmt
15.91
16.14
256.85
15.92 Ft x 16.15 Ft
Furnace
Bsmt
7.68
6.76
51.89
7.67 Ft x 6.75 Ft
2pc Bathroom
Main
7.58
2.82
21.38
7.58 Ft x 2.83 Ft
Dining
Main
10.99
9.74
107.10
11.00 Ft x 9.75 Ft
Foyer
Main
6.99
10.24
71.53
7.00 Ft x 10.25 Ft
Kitchen
Main
12.83
12.99
166.66
12.83 Ft x 13.00 Ft
Living
Main
13.42
17.09
229.37
13.42 Ft x 17.10 Ft
Book Viewing
Your feedback has been submitted.
Submission Failed! Please check your input and try again or contact us

