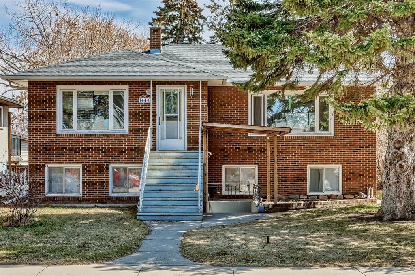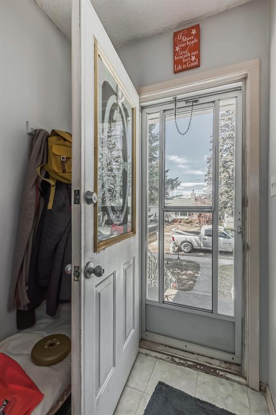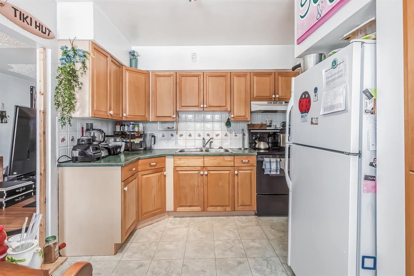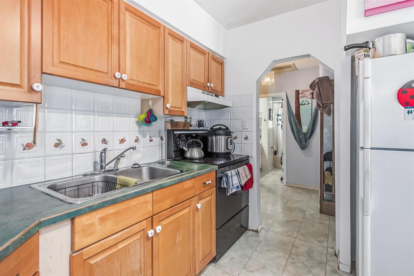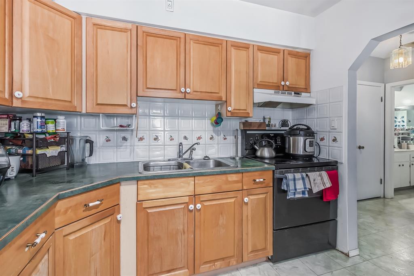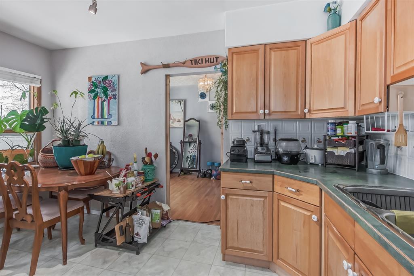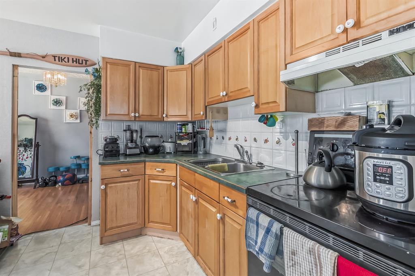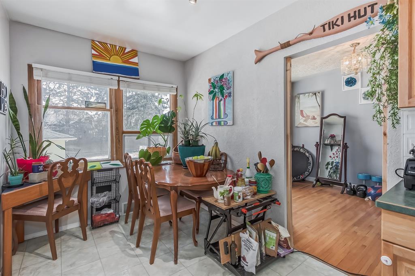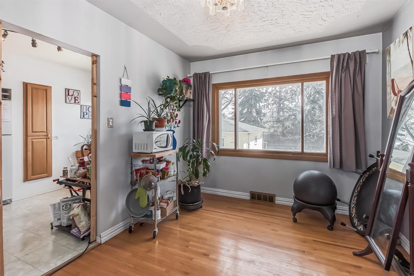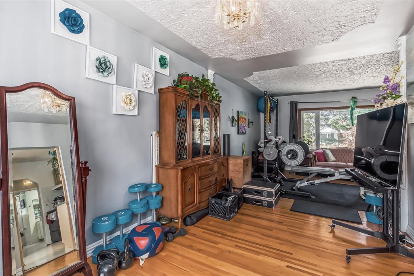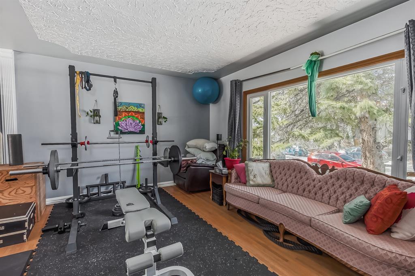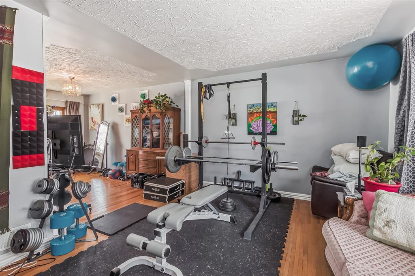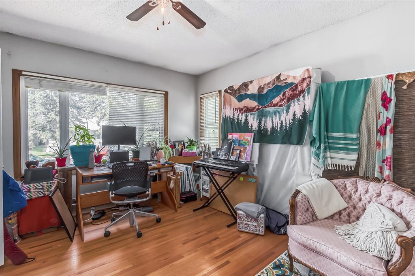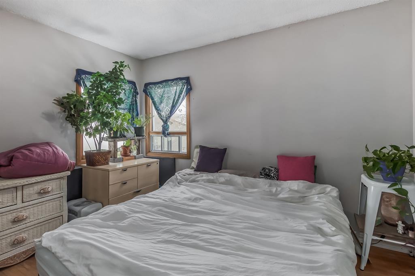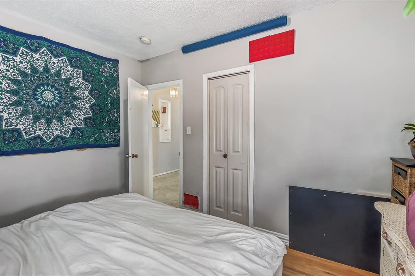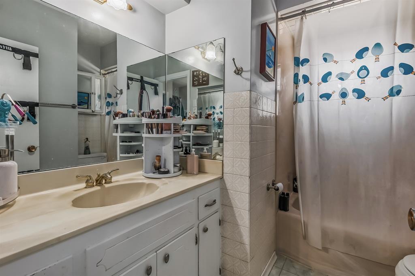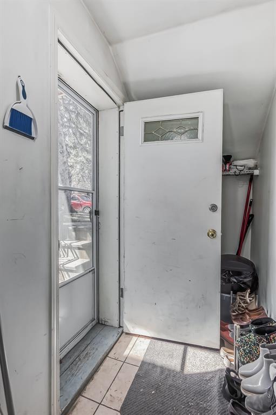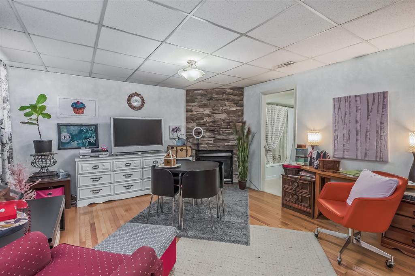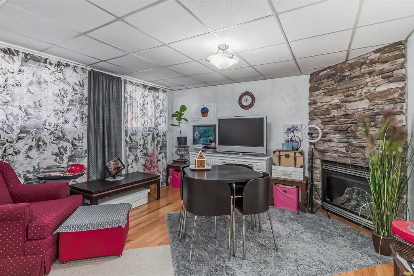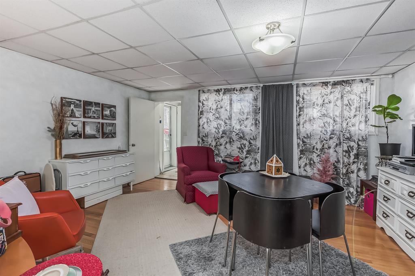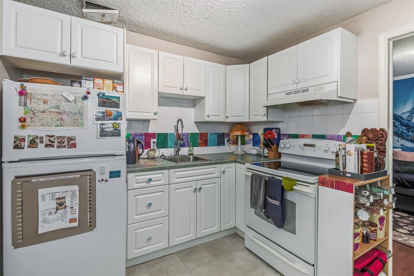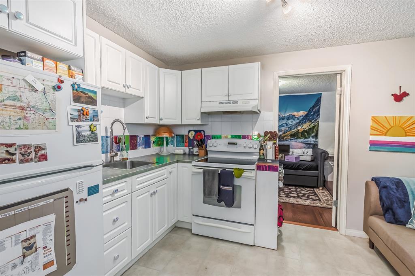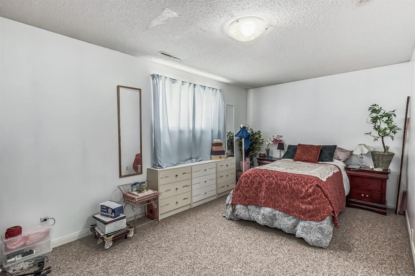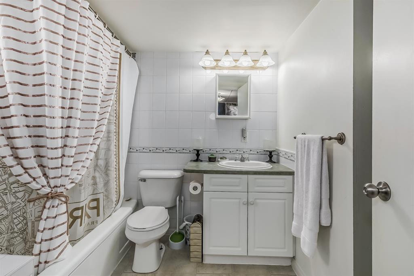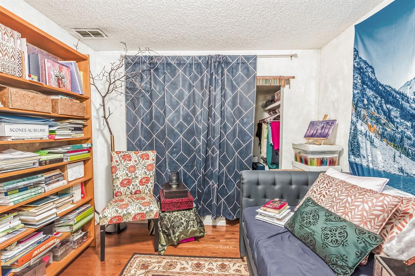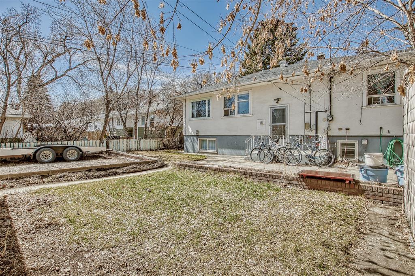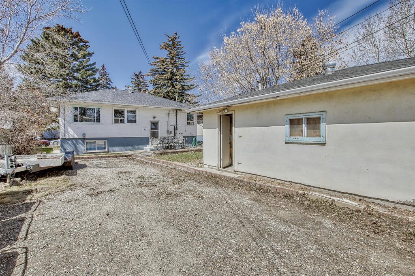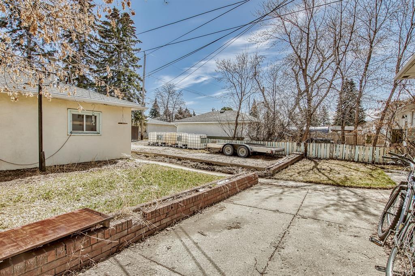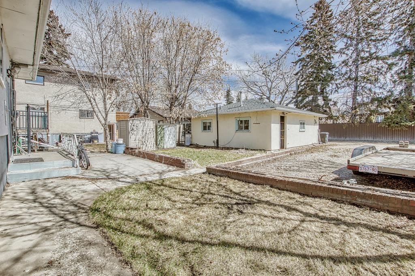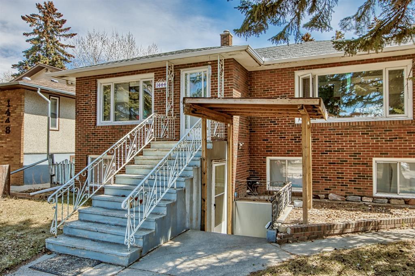- Alberta
- Calgary
1444 Remington Rd NE
CAD$760,000
CAD$760,000 Asking price
1444 Remington Road NECalgary, Alberta, T2E5K5
Delisted
2+222| 1089.8 sqft
Listing information last updated on Fri Jul 07 2023 08:14:58 GMT-0400 (Eastern Daylight Time)

Open Map
Log in to view more information
Go To LoginSummary
IDA2043112
StatusDelisted
Ownership TypeFreehold
Brokered ByDIAMOND REALTY & ASSOCIATES LTD.
TypeResidential House,Detached,Bungalow
AgeConstructed Date: 1953
Land Size557 m2|4051 - 7250 sqft
Square Footage1089.8 sqft
RoomsBed:2+2,Bath:2
Detail
Building
Bathroom Total2
Bedrooms Total4
Bedrooms Above Ground2
Bedrooms Below Ground2
AppliancesWasher,Refrigerator,Stove,Dryer,Hood Fan,Window Coverings
Architectural StyleBungalow
Basement FeaturesSuite
Basement TypeFull
Constructed Date1953
Construction MaterialWood frame
Construction Style AttachmentDetached
Cooling TypeNone
Exterior FinishBrick,Stucco
Fireplace PresentFalse
Flooring TypeCarpeted,Hardwood,Linoleum
Foundation TypePoured Concrete
Half Bath Total0
Heating TypeForced air
Size Interior1089.8 sqft
Stories Total1
Total Finished Area1089.8 sqft
TypeHouse
Land
Size Total557 m2|4,051 - 7,250 sqft
Size Total Text557 m2|4,051 - 7,250 sqft
Acreagefalse
AmenitiesGolf Course,Playground
Fence TypeFence
Landscape FeaturesLandscaped
Size Irregular557.00
Surrounding
Ammenities Near ByGolf Course,Playground
Community FeaturesGolf Course Development
Zoning DescriptionR-C2
Other
FeaturesBack lane,Level
BasementSuite,Full
FireplaceFalse
HeatingForced air
Remarks
Raised bungalow located on a beautiful tree lined street of Renfrew. Upstairs features original hardwood floors and some carpet. Beautiful character home with a legal suite downstairs. Upstairs has two bedrooms, one of which is being used as an office. Original designer ceilings to give it a lot of character. Living room , dining room combination with hardwood . There is a bookcase blocking the living room which you walk in but it is open to the foyer. Kitchen has ample cabinets, with a nook area for a small table. 4 piece bath up as well as a good sized master bedroom. Separate back door to a good sized deck and patio area. Back yard is facing east and has a large double pad for RV parking or for extra car parking. Double car garage in back fully insulated and drywalled. Includes furnace and an electric garage door opener with one remote. Lower legal suite has another two bedrooms, 4 piece bath and a big kitchen with white cabinets. Both bedrooms have a walk-in closet. Living room, dining room combination with gas fireplace. Hardwood flooring down. Appliances include fridge, stove , hood fan. Both the units have their own entrance and their own washer and dryer. Tenants are willing to stay. Please note that the property next door at 1448 is for sale as well for investors that are looking for a large area for development. This home is located close to all amenities, parks, community center and public transportation. Easy access to Deerfoot trail . (id:22211)
The listing data above is provided under copyright by the Canada Real Estate Association.
The listing data is deemed reliable but is not guaranteed accurate by Canada Real Estate Association nor RealMaster.
MLS®, REALTOR® & associated logos are trademarks of The Canadian Real Estate Association.
Location
Province:
Alberta
City:
Calgary
Community:
Renfrew
Room
Room
Level
Length
Width
Area
Bedroom
Bsmt
9.74
11.91
116.05
9.75 Ft x 11.92 Ft
Other
Bsmt
8.66
11.84
102.58
8.67 Ft x 11.83 Ft
Other
Bsmt
3.90
7.58
29.59
3.92 Ft x 7.58 Ft
4pc Bathroom
Bsmt
7.68
7.25
55.66
7.67 Ft x 7.25 Ft
Family
Bsmt
16.24
13.42
217.92
16.25 Ft x 13.42 Ft
Laundry
Bsmt
8.76
8.66
75.87
8.75 Ft x 8.67 Ft
Bedroom
Bsmt
16.99
9.51
161.70
17.00 Ft x 9.50 Ft
Living
Main
19.75
11.84
233.92
19.75 Ft x 11.83 Ft
Kitchen
Main
9.68
13.85
134.00
9.67 Ft x 13.83 Ft
Dining
Main
9.74
14.34
139.70
9.75 Ft x 14.33 Ft
Other
Main
4.66
6.43
29.96
4.67 Ft x 6.42 Ft
Primary Bedroom
Main
12.24
13.85
169.43
12.25 Ft x 13.83 Ft
Bedroom
Main
12.34
9.19
113.32
12.33 Ft x 9.17 Ft
4pc Bathroom
Main
8.50
4.82
40.98
8.50 Ft x 4.83 Ft
Laundry
Main
5.68
6.50
36.87
5.67 Ft x 6.50 Ft
Breakfast
Main
7.41
8.76
64.95
7.42 Ft x 8.75 Ft
Book Viewing
Your feedback has been submitted.
Submission Failed! Please check your input and try again or contact us

