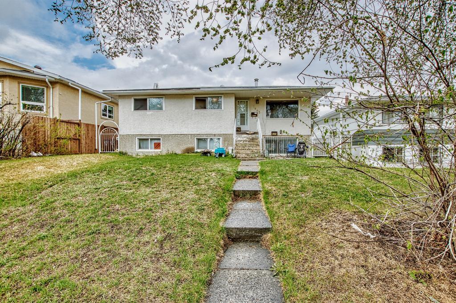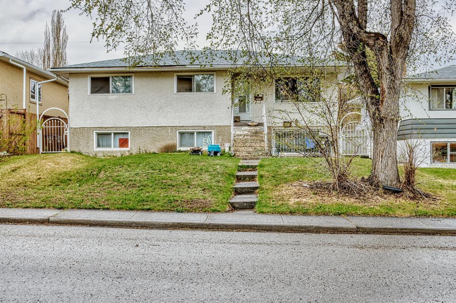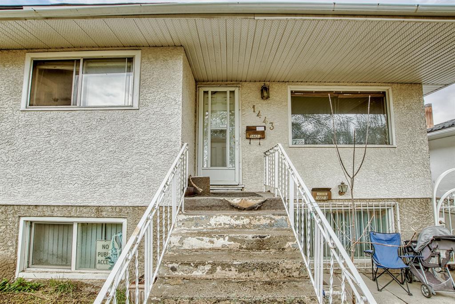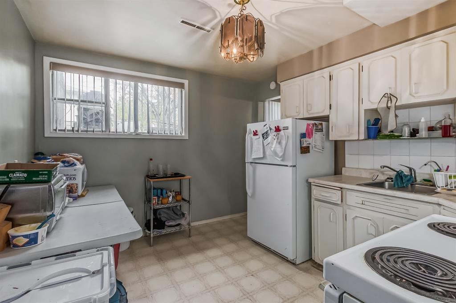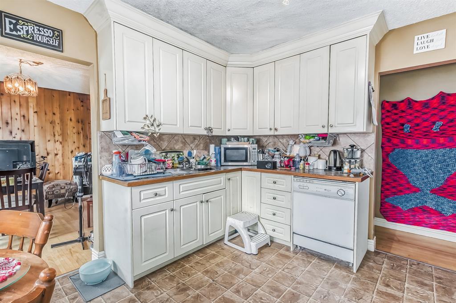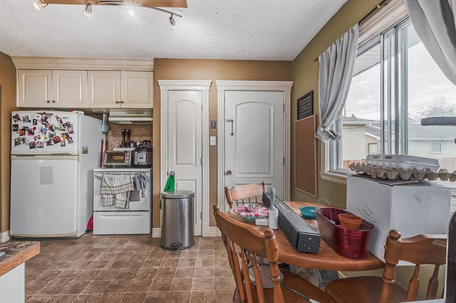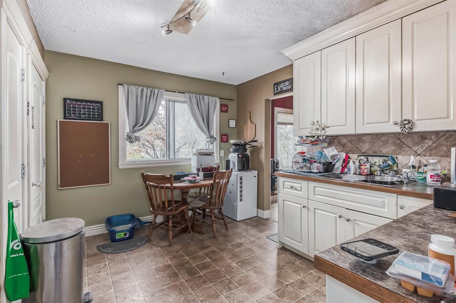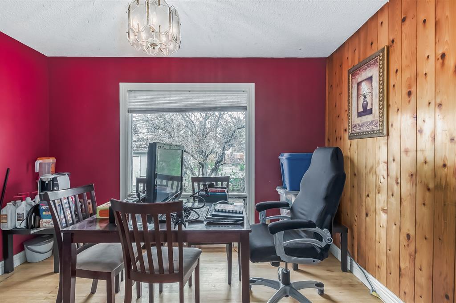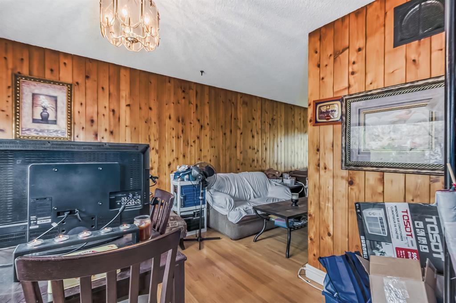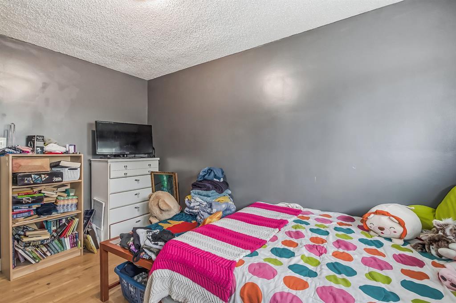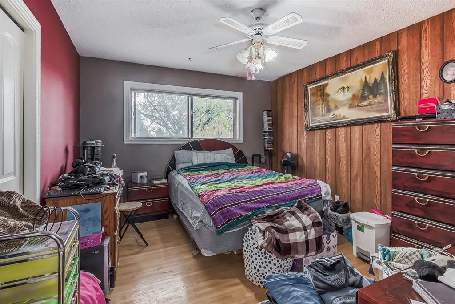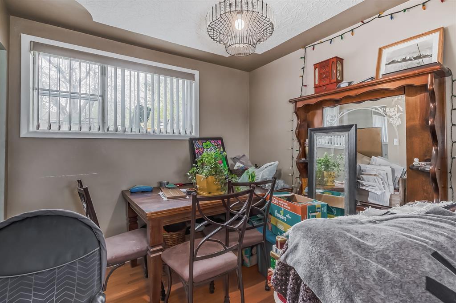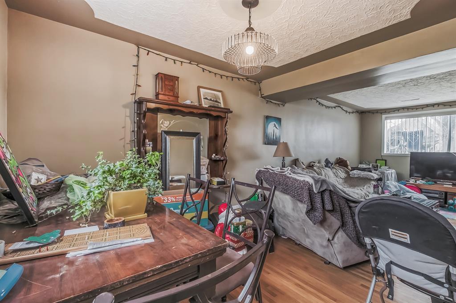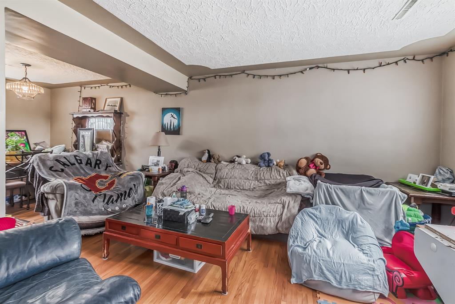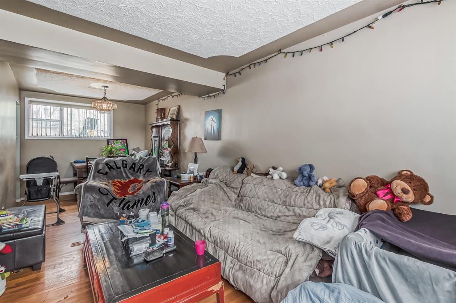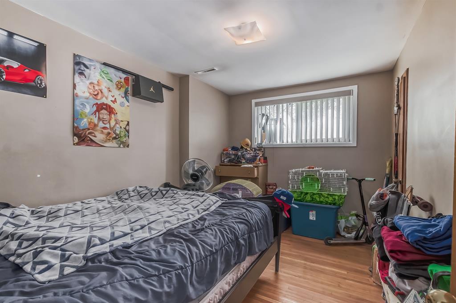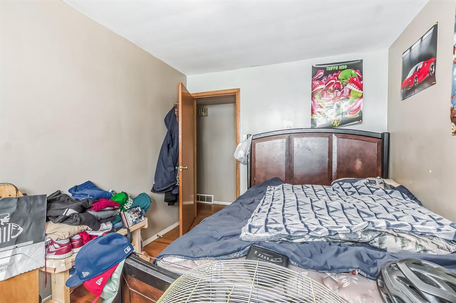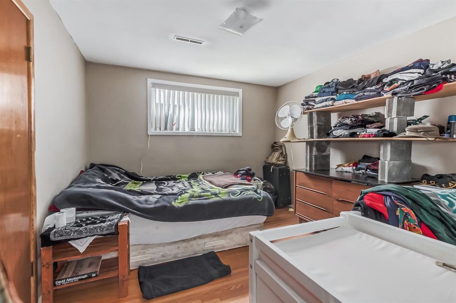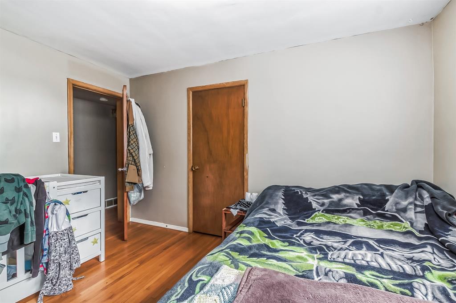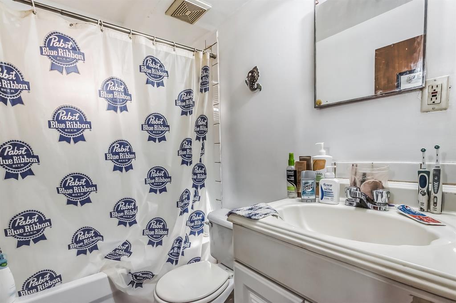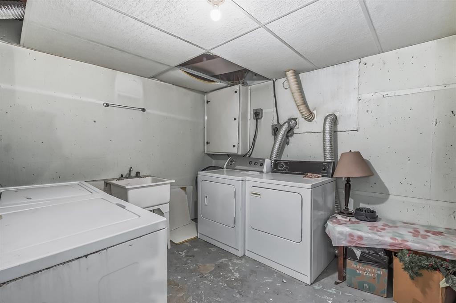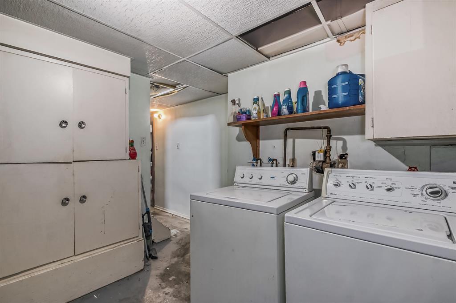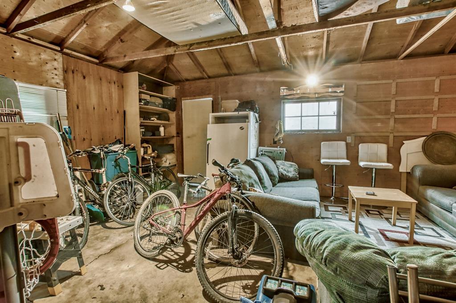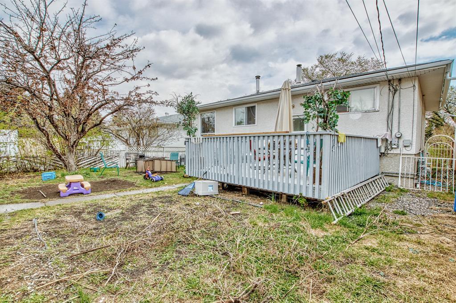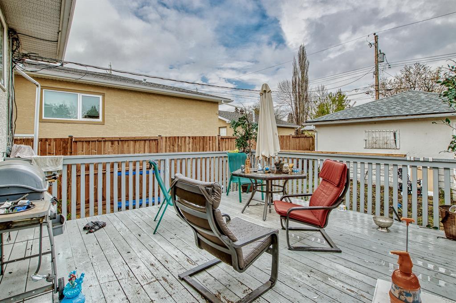- Alberta
- Calgary
1443 43 St SW
CAD$659,900
CAD$659,900 Asking price
1443 43 Street SWCalgary, Alberta, T3C2A3
Delisted
3+225| 1134 sqft
Listing information last updated on Tue Jul 18 2023 09:09:01 GMT-0400 (Eastern Daylight Time)

Open Map
Log in to view more information
Go To LoginSummary
IDA2047360
StatusDelisted
Ownership TypeFreehold
Brokered ByRE/MAX REAL ESTATE (MOUNTAIN VIEW)
TypeResidential House,Detached,Bungalow
AgeConstructed Date: 1959
Land Size6027 sqft|4051 - 7250 sqft
Square Footage1134 sqft
RoomsBed:3+2,Bath:2
Detail
Building
Bathroom Total2
Bedrooms Total5
Bedrooms Above Ground3
Bedrooms Below Ground2
Amperage100 Amp Service
AppliancesWasher,Refrigerator,Dishwasher,Stove,Dryer,See remarks,Washer & Dryer
Architectural StyleBungalow
Basement FeaturesSuite
Basement TypeFull
Constructed Date1959
Construction MaterialWood frame
Construction Style AttachmentDetached
Cooling TypeNone
Exterior FinishStucco
Fireplace PresentTrue
Fireplace Total1
Flooring TypeHardwood
Foundation TypePoured Concrete
Half Bath Total0
Heating TypeForced air
Size Interior1134 sqft
Stories Total1
Total Finished Area1134 sqft
TypeHouse
Utility Power100 Amp Service
Land
Size Total6027 sqft|4,051 - 7,250 sqft
Size Total Text6027 sqft|4,051 - 7,250 sqft
Acreagefalse
AmenitiesGolf Course,Park
Fence TypeFence
Size Irregular6027.00
Surrounding
Ammenities Near ByGolf Course,Park
Community FeaturesGolf Course Development
Zoning DescriptionRC 2
Other
FeaturesSee remarks,Back lane
BasementSuite,Full
FireplaceTrue
HeatingForced air
Remarks
Attention!! Investors and builders excellent holding or a great revenue property on a west facing back yard. Full lot in a great upcoming inner-city area. Lots of redevelopment has already started in Rosscarrock. Walking distance to LRT and bus stop. close to schools and shopping center. Ten minutes to downtown. Three bedrooms up with a large living dining area. Very large two-bedroom illegal suite with large windows, hardwood floors and full height ceiling. Tenants have separate sets of washer and dryers. Separate entrance from the front to basement and walk out from basement. Double detached garage and a huge deck at the back fully rented at present. tenants would like to stay if possible. (id:22211)
The listing data above is provided under copyright by the Canada Real Estate Association.
The listing data is deemed reliable but is not guaranteed accurate by Canada Real Estate Association nor RealMaster.
MLS®, REALTOR® & associated logos are trademarks of The Canadian Real Estate Association.
Location
Province:
Alberta
City:
Calgary
Community:
Rosscarrock
Room
Room
Level
Length
Width
Area
Laundry
Lower
10.56
9.58
101.21
10.58 Ft x 9.58 Ft
Other
Lower
9.84
11.58
113.99
9.83 Ft x 11.58 Ft
Bedroom
Lower
10.83
12.43
134.62
10.83 Ft x 12.42 Ft
Bedroom
Lower
8.92
12.50
111.55
8.92 Ft x 12.50 Ft
Family
Lower
11.42
12.01
137.10
11.42 Ft x 12.00 Ft
Dining
Lower
8.50
12.17
103.43
8.50 Ft x 12.17 Ft
4pc Bathroom
Lower
4.99
6.00
29.94
5.00 Ft x 6.00 Ft
Dining
Main
11.75
9.74
114.45
11.75 Ft x 9.75 Ft
Kitchen
Main
12.07
7.09
85.56
12.08 Ft x 7.08 Ft
Other
Main
7.32
5.41
39.61
7.33 Ft x 5.42 Ft
Living
Main
11.75
15.42
181.11
11.75 Ft x 15.42 Ft
Other
Main
3.90
8.23
32.15
3.92 Ft x 8.25 Ft
Bedroom
Main
8.99
12.99
116.79
9.00 Ft x 13.00 Ft
Primary Bedroom
Main
11.15
12.99
144.93
11.17 Ft x 13.00 Ft
4pc Bathroom
Main
7.68
4.00
30.73
7.67 Ft x 4.00 Ft
Bedroom
Main
10.93
10.33
112.91
10.92 Ft x 10.33 Ft
Book Viewing
Your feedback has been submitted.
Submission Failed! Please check your input and try again or contact us

