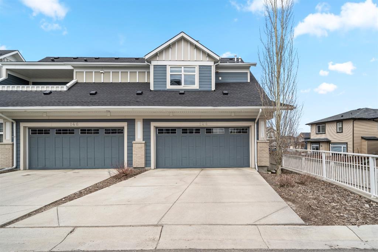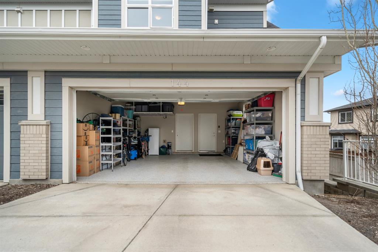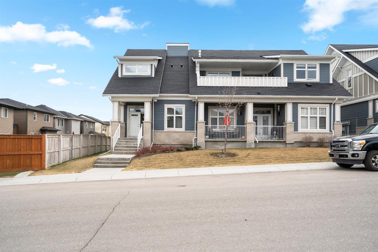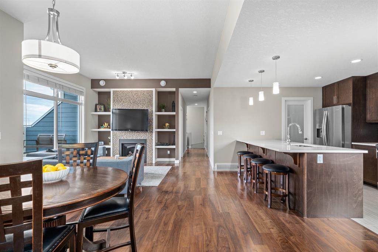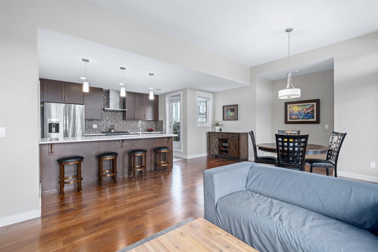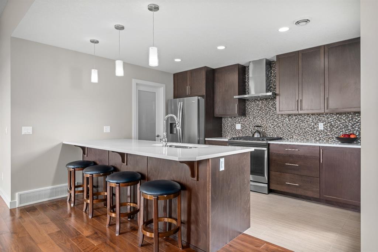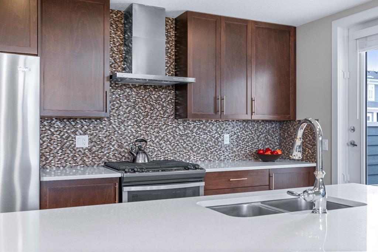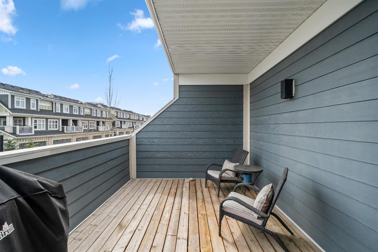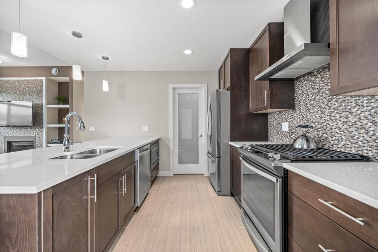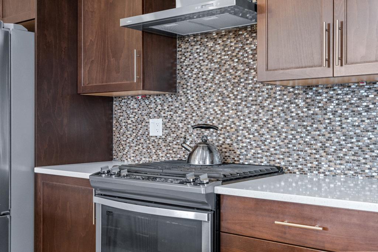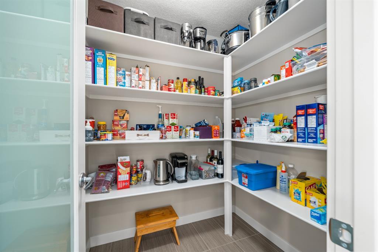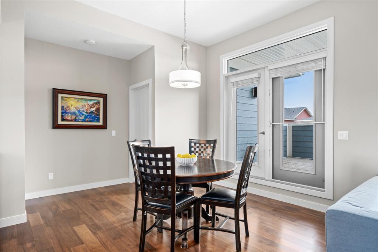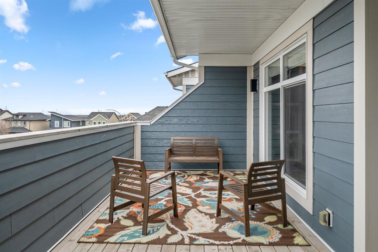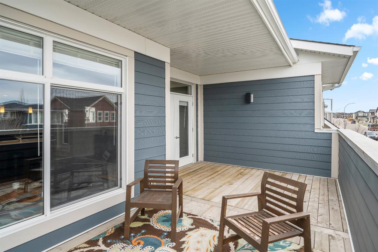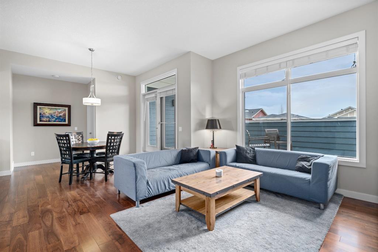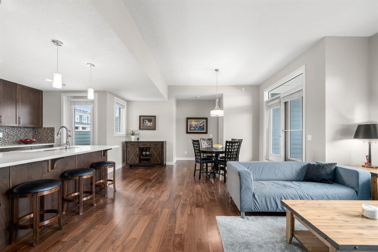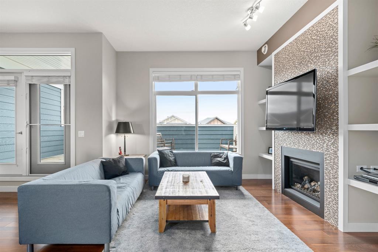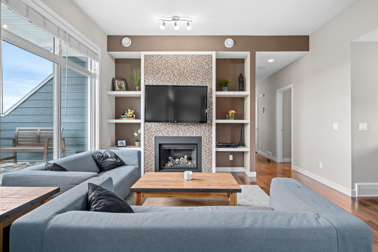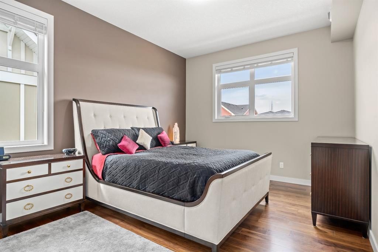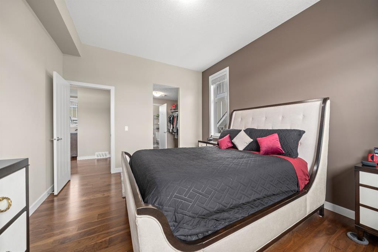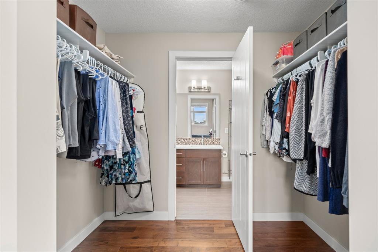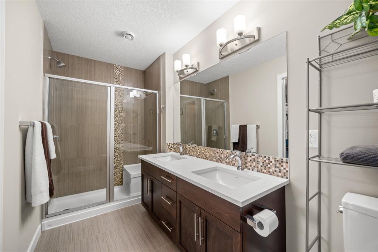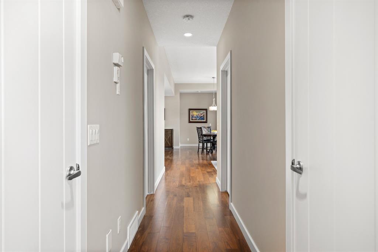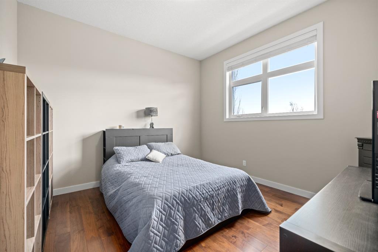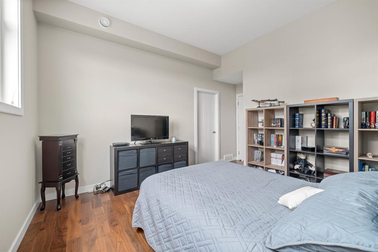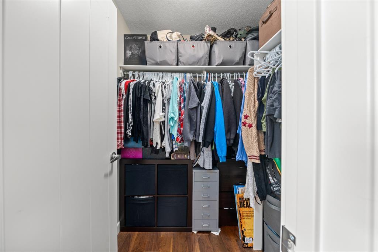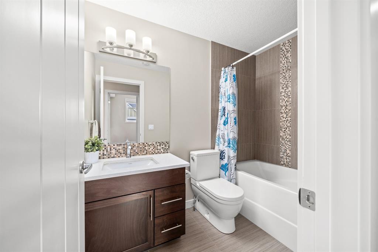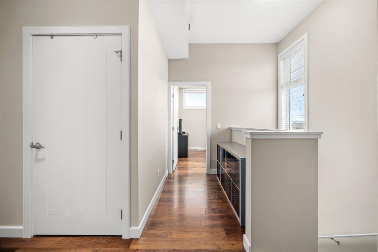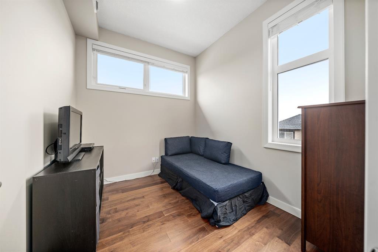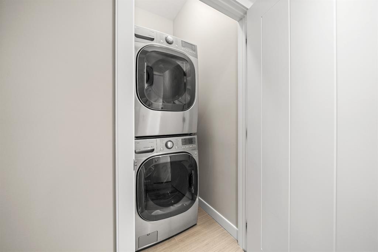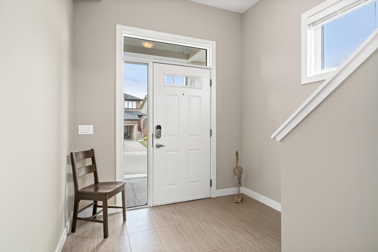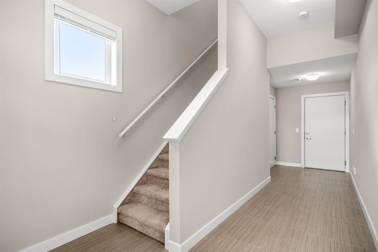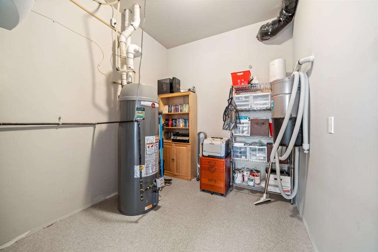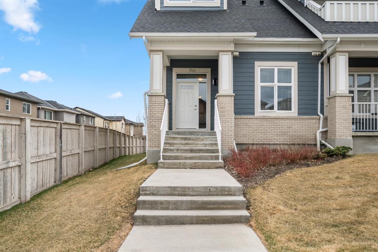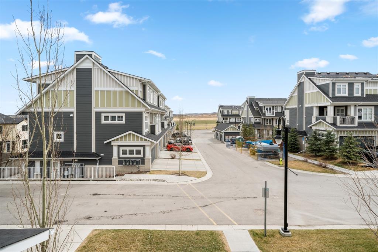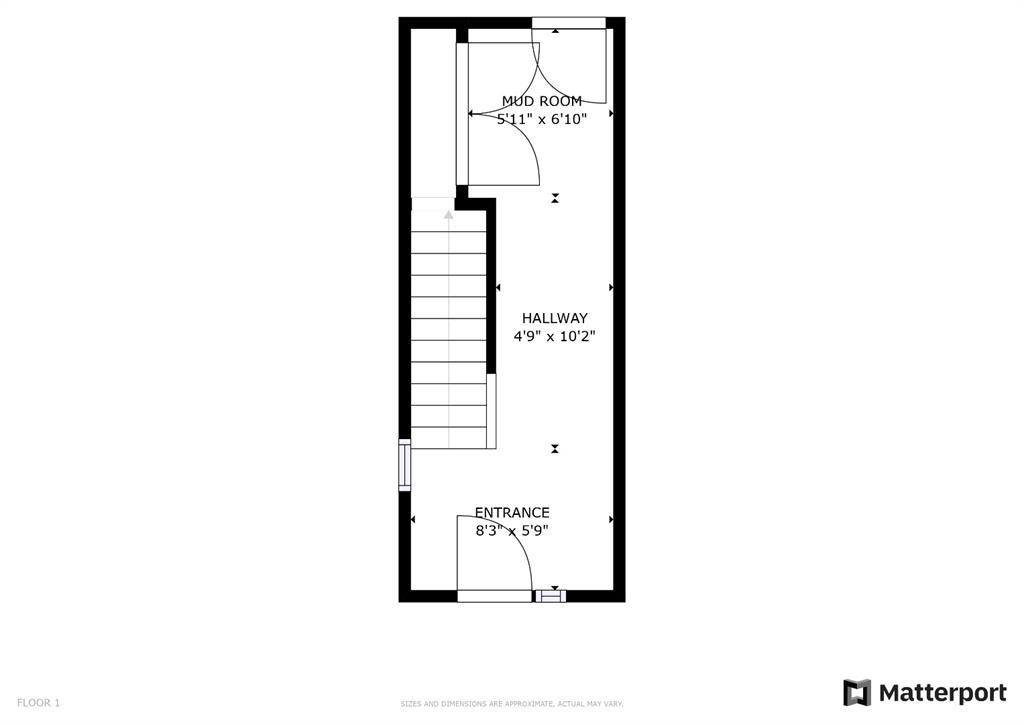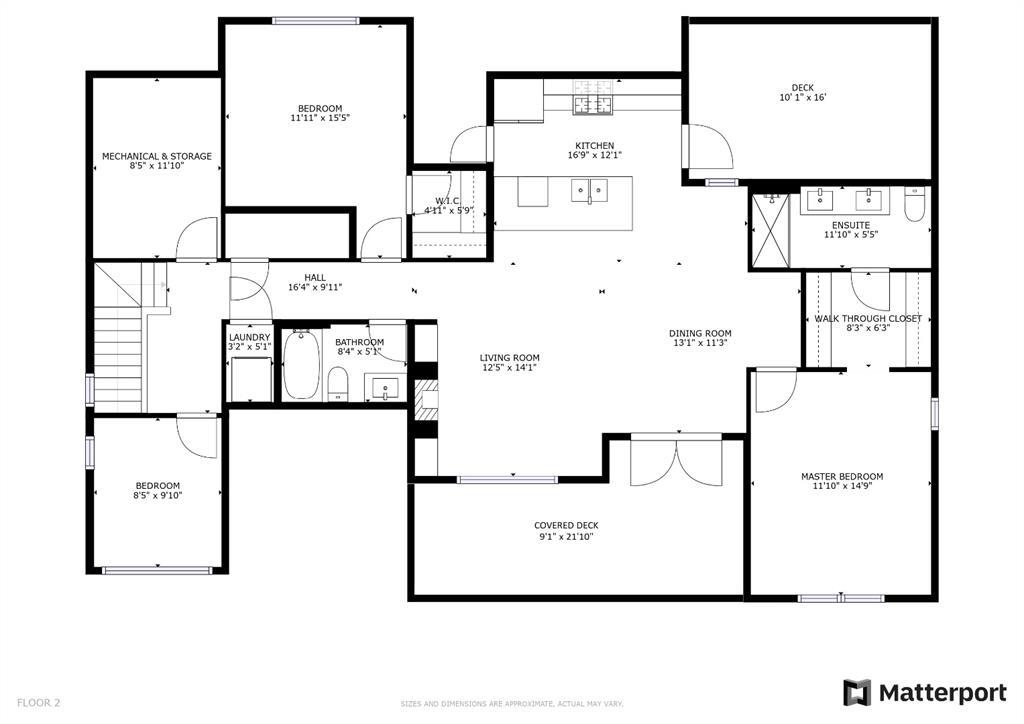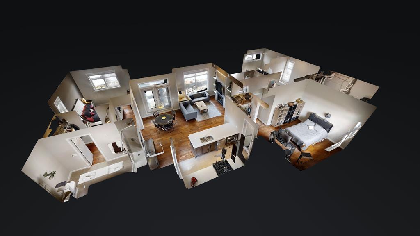- Alberta
- Calgary
144 Silverado Plains Pk SW
CAD$529,900
CAD$529,900 Asking price
144 Silverado Plains Park SWCalgary, Alberta, T2X1Y8
Delisted
324| 1619.9 sqft
Listing information last updated on Wed Jun 14 2023 09:36:57 GMT-0400 (Eastern Daylight Time)

Open Map
Log in to view more information
Go To LoginSummary
IDA2023479
StatusDelisted
Ownership TypeCondominium/Strata
Brokered ByRE/MAX FIRST
TypeResidential House,Duplex,Semi-Detached
AgeConstructed Date: 2014
Land SizeUnknown
Square Footage1619.9 sqft
RoomsBed:3,Bath:2
Maint Fee489.74 / Monthly
Maint Fee Inclusions
Virtual Tour
Detail
Building
Bathroom Total2
Bedrooms Total3
Bedrooms Above Ground3
AppliancesRefrigerator,Gas stove(s),Dishwasher,Microwave,Hood Fan,Window Coverings,Washer & Dryer
Basement TypeNone
Constructed Date2014
Construction MaterialWood frame
Construction Style AttachmentSemi-detached
Cooling TypeCentral air conditioning
Exterior FinishComposite Siding
Fireplace PresentTrue
Fireplace Total1
Fire ProtectionSmoke Detectors
Flooring TypeHardwood,Tile
Foundation TypePoured Concrete
Half Bath Total0
Heating FuelNatural gas
Heating TypeForced air
Size Interior1619.9 sqft
Stories Total2
Total Finished Area1619.9 sqft
TypeDuplex
Land
Size Total TextUnknown
Acreagefalse
AmenitiesPlayground
Fence TypeNot fenced
Concrete
Attached Garage
Surrounding
Ammenities Near ByPlayground
Community FeaturesPets Allowed With Restrictions
Zoning DescriptionDC
Other
FeaturesLevel,Parking
BasementNone
FireplaceTrue
HeatingForced air
Remarks
Welcome to this Air Conditioned, beautifully presented top floor end unit in the popular community of Silverado. This craftsman inspired unit is the largest in the complex and features high ceilings, fabulous open floorplan, gorgeous wide plank hardwood and tonnes of natural light. The kitchen features to the ceiling cabinets, upgraded backsplash, gas stove, stainless steel appliances, large walk in pantry and a huge island with quartz counters. Entertain in the dining area or step outside onto one of your decks and have a BBQ (this unit has 2 fabulous decks facing in opposite directions, one covered and one open, and they both have a gas line). The living room is a great place to relax after a long day, it features a beautiful fireplace with built in shelving and overlooks the front deck. The massive master bedroom has dual aspect windows, that gorgeous hardwood floor, walk through closet and a fabulous 4 piece ensuite with heated floor, large vanity with quartz counter, 2 sinks and a beautiful oversized tiled shower. There is another spacious bedroom with walk in closet and a 4 piece family bathroom. There is also a great office/bedroom #3 (just needs a closet). Completing this level is a large storage room and a laundry with stacked washer/dryer. Did I mention the double attached garage with epoxy floor? The huge entrance/hallway on the ground level has heated floors and there is a heated storage room too. This is an awesome complex and this is one of the nicest units as its on the edge of the complex, faces a quiet street so lots of extra parking and has some awesome upgrades. View 3D/Multi Media/Virtual Tour. (id:22211)
The listing data above is provided under copyright by the Canada Real Estate Association.
The listing data is deemed reliable but is not guaranteed accurate by Canada Real Estate Association nor RealMaster.
MLS®, REALTOR® & associated logos are trademarks of The Canadian Real Estate Association.
Location
Province:
Alberta
City:
Calgary
Community:
Silverado
Room
Room
Level
Length
Width
Area
Other
Main
8.17
23.00
187.88
2.49 M x 7.01 M
Storage
Main
8.17
5.68
46.37
2.49 M x 1.73 M
Kitchen
Upper
12.43
12.24
152.17
3.79 M x 3.73 M
Dining
Upper
10.60
9.68
102.56
3.23 M x 2.95 M
Living
Upper
14.17
12.50
177.17
4.32 M x 3.81 M
Laundry
Upper
5.09
3.35
17.02
1.55 M x 1.02 M
Furnace
Upper
11.84
8.43
99.86
3.61 M x 2.57 M
Primary Bedroom
Upper
14.83
11.84
175.64
4.52 M x 3.61 M
Bedroom
Upper
12.01
11.91
143.01
3.66 M x 3.63 M
Bedroom
Upper
9.84
8.33
82.02
3.00 M x 2.54 M
4pc Bathroom
Upper
0.00
0.00
0.00
.00 M x .00 M
4pc Bathroom
Upper
0.00
0.00
0.00
.00 M x .00 M
Book Viewing
Your feedback has been submitted.
Submission Failed! Please check your input and try again or contact us

