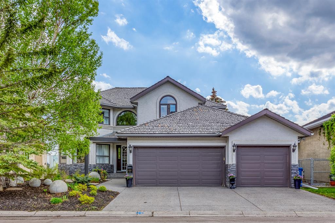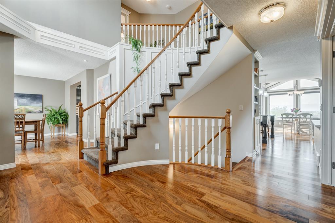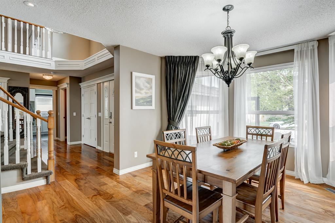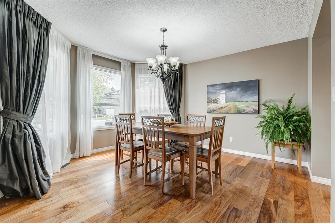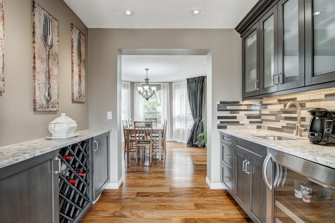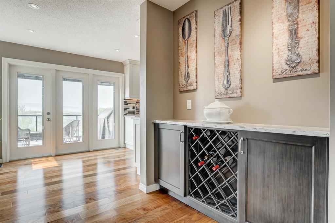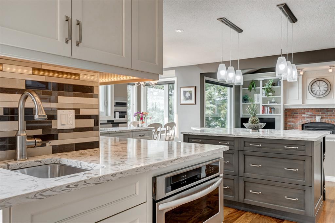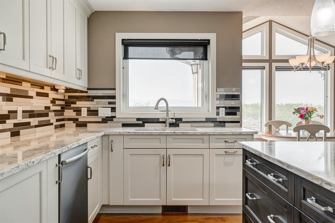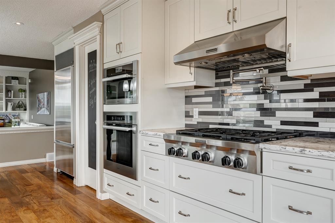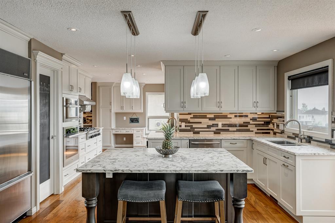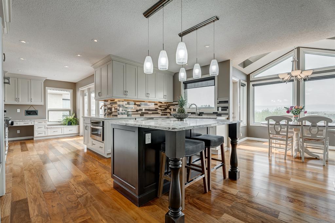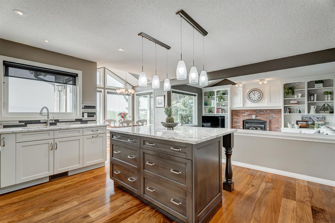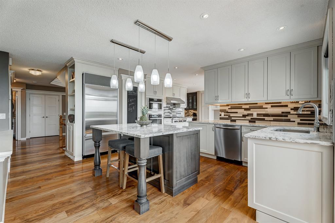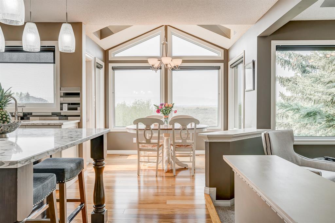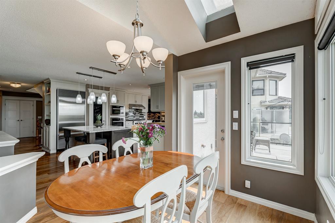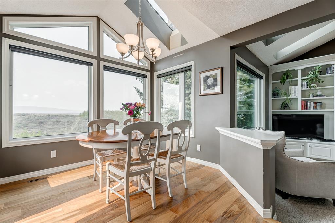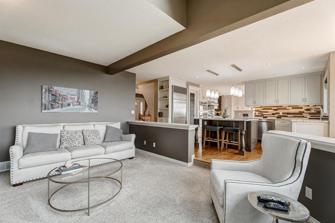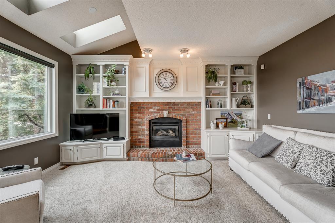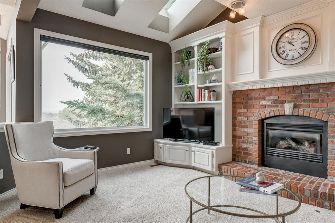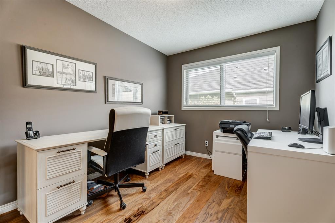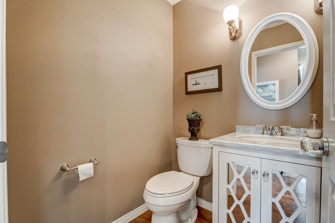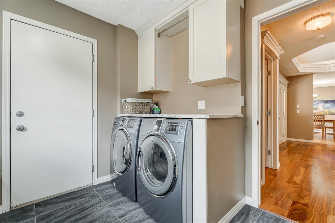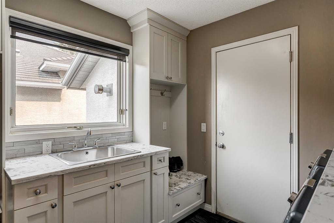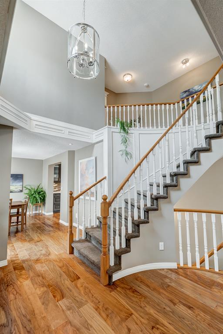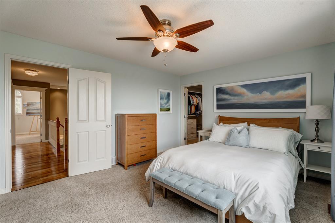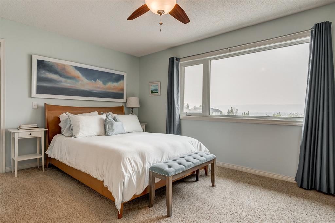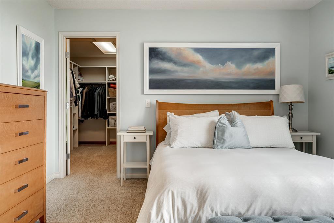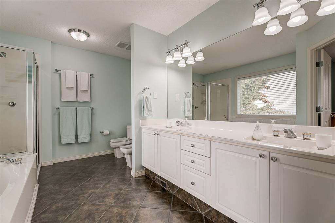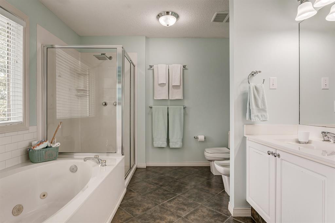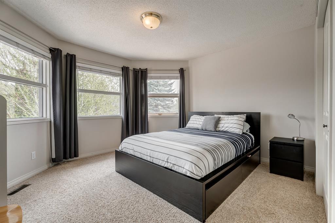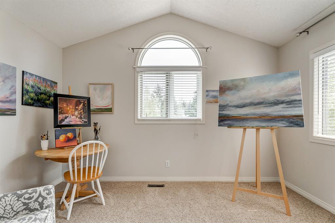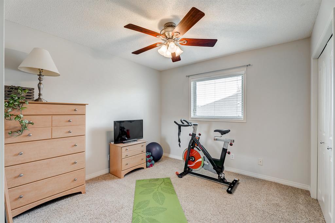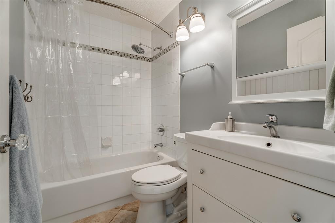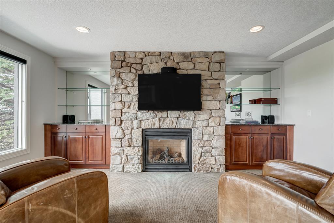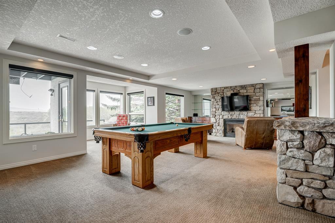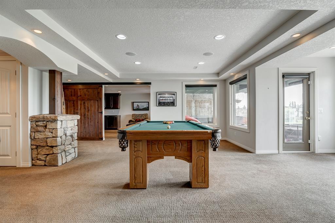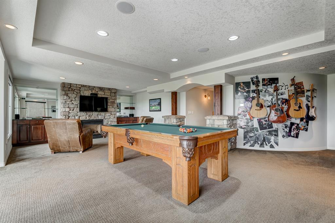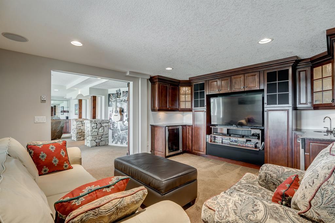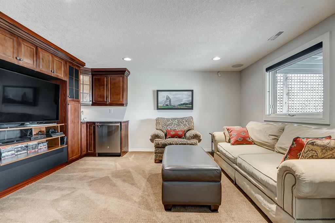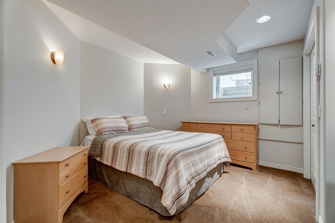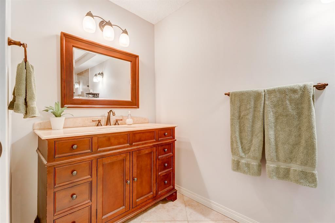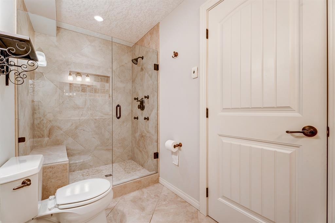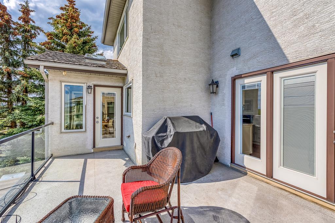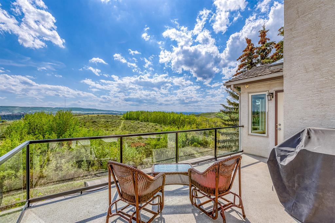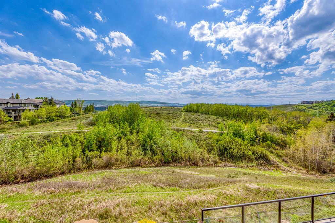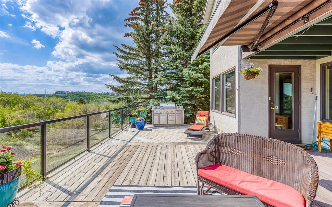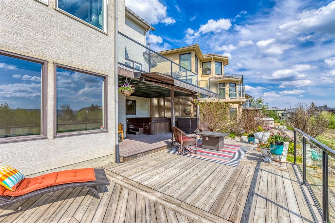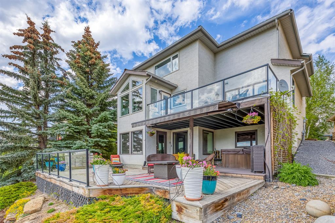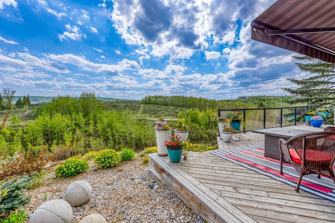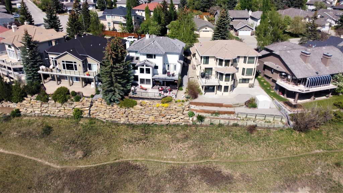- Alberta
- Calgary
144 Scenic Ridge Cres NW
CAD$1,259,000
CAD$1,259,000 Asking price
144 Scenic Ridge Crescent NWCalgary, Alberta, T3L1V7
Delisted · Delisted ·
4+146| 2622 sqft
Listing information last updated on Fri Jul 07 2023 13:53:47 GMT-0400 (Eastern Daylight Time)

Open Map
Log in to view more information
Go To LoginSummary
IDA2050478
StatusDelisted
Ownership TypeFreehold
Brokered ByCENTURY 21 BAMBER REALTY LTD.
TypeResidential House,Detached
AgeConstructed Date: 1994
Land Size6620 sqft|4051 - 7250 sqft
Square Footage2622 sqft
RoomsBed:4+1,Bath:4
Virtual Tour
Detail
Building
Bathroom Total4
Bedrooms Total5
Bedrooms Above Ground4
Bedrooms Below Ground1
AppliancesRefrigerator,Cooktop - Gas,Dishwasher,Oven,Microwave,Garburator,Hood Fan,Window Coverings,Washer & Dryer
Basement DevelopmentFinished
Basement FeaturesWalk out
Basement TypeUnknown (Finished)
Constructed Date1994
Construction MaterialWood frame
Construction Style AttachmentDetached
Cooling TypeCentral air conditioning
Exterior FinishStone,Stucco
Fireplace PresentTrue
Fireplace Total2
Flooring TypeCarpeted,Ceramic Tile,Hardwood
Foundation TypePoured Concrete
Half Bath Total1
Heating FuelNatural gas
Heating TypeForced air,In Floor Heating
Size Interior2622 sqft
Stories Total2
Total Finished Area2622 sqft
TypeHouse
Land
Size Total6620 sqft|4,051 - 7,250 sqft
Size Total Text6620 sqft|4,051 - 7,250 sqft
Acreagefalse
AmenitiesPark,Playground
Fence TypePartially fenced
Landscape FeaturesLandscaped
Size Irregular6620.00
Concrete
Garage
Heated Garage
Attached Garage
Surrounding
Ammenities Near ByPark,Playground
View TypeView
Zoning DescriptionR-C1
Other
FeaturesWet bar,French door,Closet Organizers,No Animal Home,No Smoking Home
BasementFinished,Walk out,Unknown (Finished)
FireplaceTrue
HeatingForced air,In Floor Heating
Remarks
Take in the MAJESTIC MOUNTAIN AND RAVINE VIEWS while relaxing in your private picturesque estate. Stylish & functional, our 5 bedroom home offers almost 4000 ft² of developed living space with newer hardwood and a spacious renovated kitchen with high-end appliances. There is no shortage of counter space with the island and butler’s prep area complete with sink and wine rack. Upon entering you'll notice the curved staircase in the open foyer, office, laundry/mudroom with lockers, and a peek into the dining room large enough for everyone! The sunken living room has a brick gas fireplace with built-ins and is an extension of the kitchen for relaxing evenings. Head upstairs to the 2nd level where you’ll find 4 bedrooms, including the primary which features a 6 piece ensuite with jet tub and HUGE walk-in closet! Our sunny walkout basement is ready for your enjoyment, complete with a stone fireplace in the family room/games area, theatre room with wet bar, 5th bedroom, and a 3 piece bath with heated floor. Step outside onto either deck for sun, shade, or to simply enjoy the comforts of the calming hot tub. Too many extras to mention in this non-smoking, no pet home, but here are a few teasers… Updated electrical panel (2016) furnaces, hot water tanks, and A/C units,(2017) B/I speakers, pool table, radiant heat in the triple attached garage, c/vac, numerous skylights, 2 fireplaces, southwest facing triple pane windows, ample storage, and irrigation in the low maintenance yard! (id:22211)
The listing data above is provided under copyright by the Canada Real Estate Association.
The listing data is deemed reliable but is not guaranteed accurate by Canada Real Estate Association nor RealMaster.
MLS®, REALTOR® & associated logos are trademarks of The Canadian Real Estate Association.
Location
Province:
Alberta
City:
Calgary
Community:
Scenic Acres
Room
Room
Level
Length
Width
Area
4pc Bathroom
Second
8.01
4.92
39.40
8.00 Ft x 4.92 Ft
6pc Bathroom
Second
12.83
9.58
122.89
12.83 Ft x 9.58 Ft
Bedroom
Second
12.93
14.07
181.94
12.92 Ft x 14.08 Ft
Bedroom
Second
12.83
11.68
149.83
12.83 Ft x 11.67 Ft
Bedroom
Second
12.83
10.33
132.57
12.83 Ft x 10.33 Ft
Primary Bedroom
Second
16.40
12.01
196.98
16.42 Ft x 12.00 Ft
3pc Bathroom
Bsmt
12.50
5.09
63.57
12.50 Ft x 5.08 Ft
Bedroom
Bsmt
13.48
12.66
170.77
13.50 Ft x 12.67 Ft
Family
Bsmt
12.99
14.93
193.94
13.00 Ft x 14.92 Ft
Recreational, Games
Bsmt
25.59
28.31
724.56
25.58 Ft x 28.33 Ft
Furnace
Bsmt
12.24
17.91
219.22
12.25 Ft x 17.92 Ft
2pc Bathroom
Main
5.09
5.09
25.86
5.08 Ft x 5.08 Ft
Breakfast
Main
9.42
8.92
84.03
9.42 Ft x 8.92 Ft
Dining
Main
13.58
13.48
183.15
13.58 Ft x 13.50 Ft
Kitchen
Main
27.17
15.75
427.80
27.17 Ft x 15.75 Ft
Laundry
Main
9.09
8.92
81.10
9.08 Ft x 8.92 Ft
Living
Main
12.99
15.49
201.19
13.00 Ft x 15.50 Ft
Office
Main
12.99
8.99
116.79
13.00 Ft x 9.00 Ft
Book Viewing
Your feedback has been submitted.
Submission Failed! Please check your input and try again or contact us

