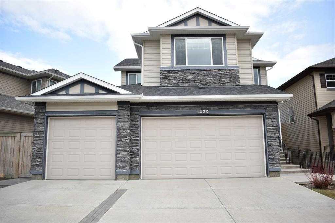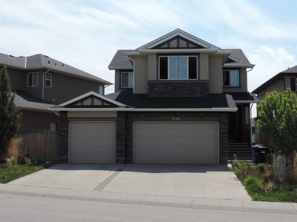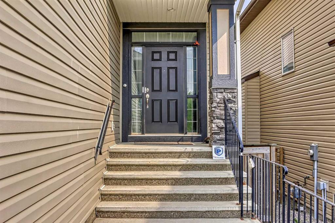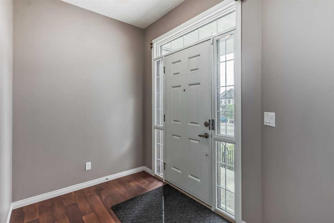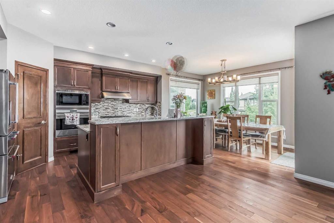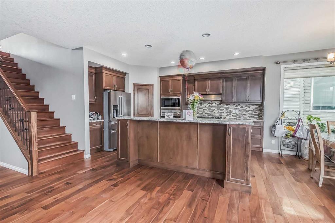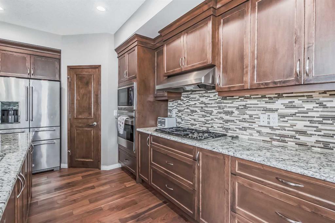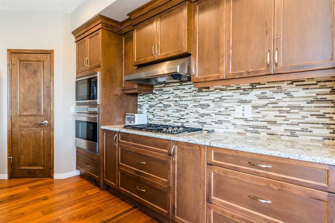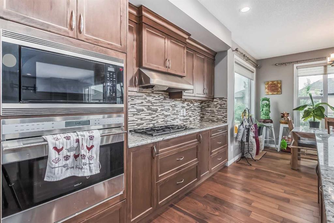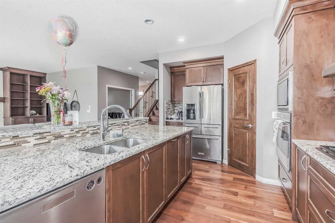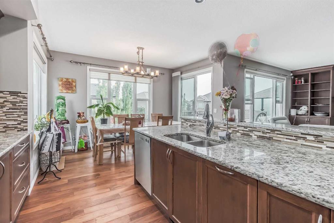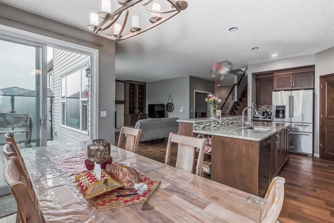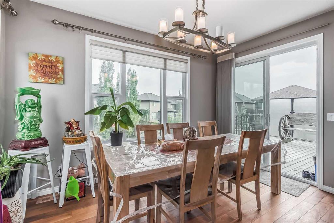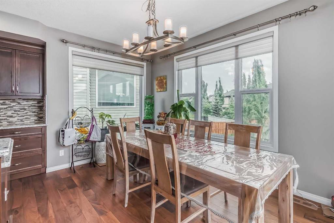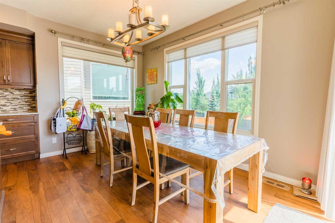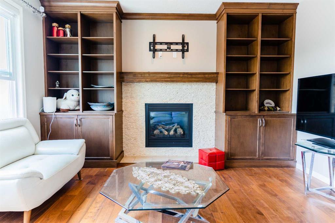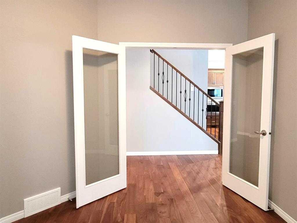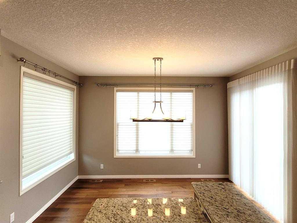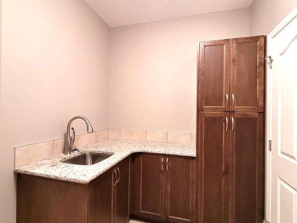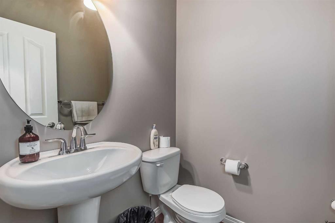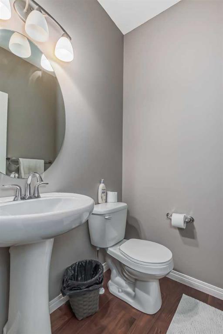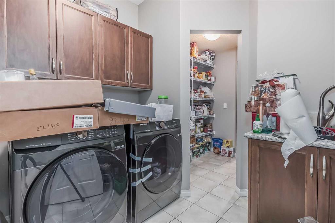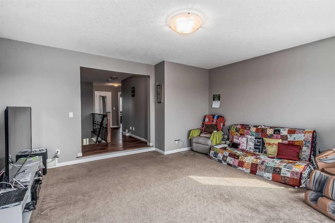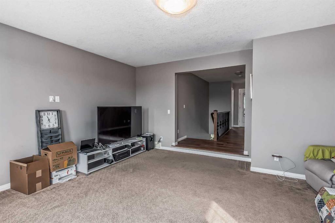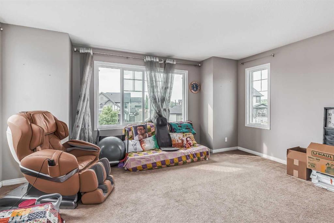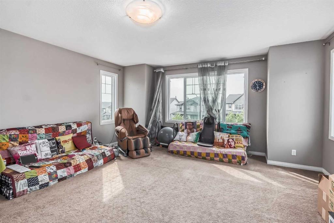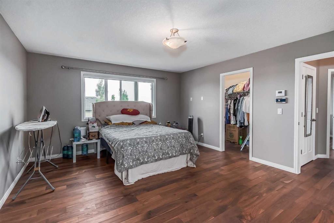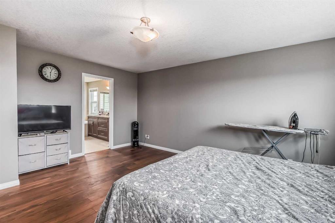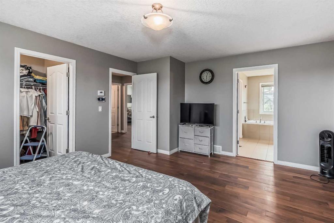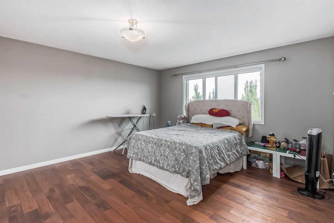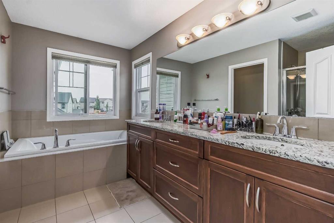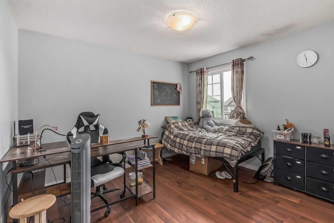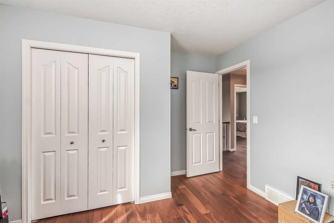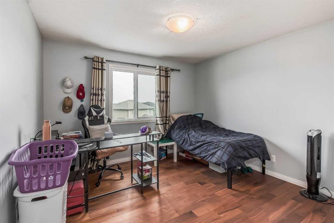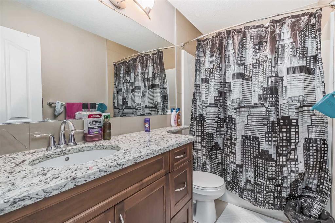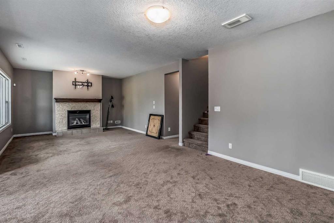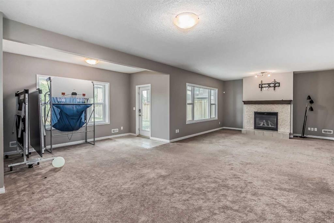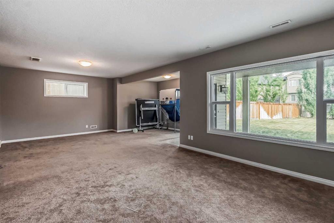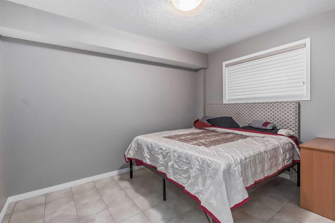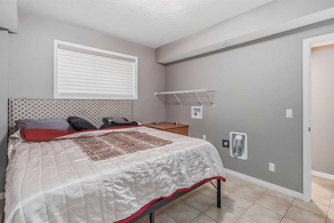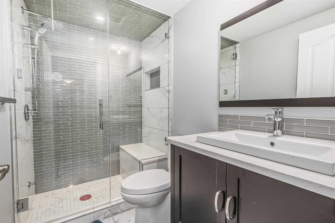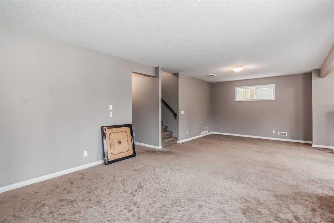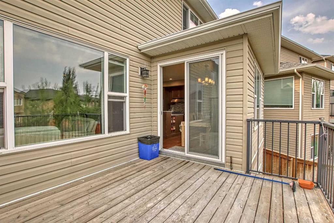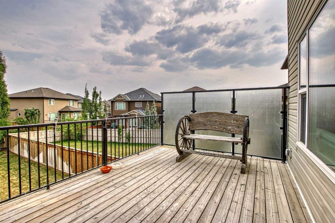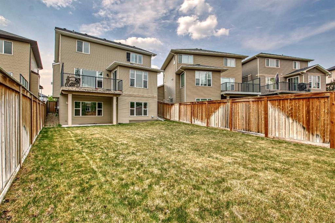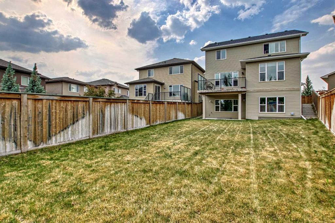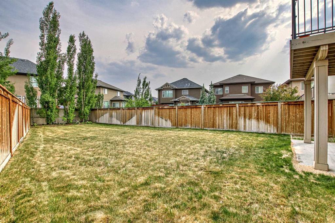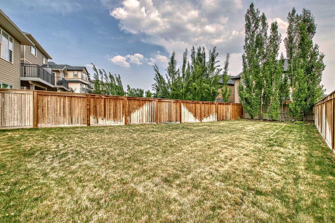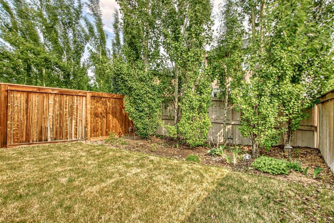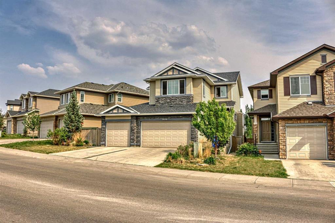- Alberta
- Calgary
1432 Panatella Blvd NW
CAD$949,000
CAD$949,000 Asking price
1432 Panatella Boulevard NWCalgary, Alberta, T3K0W2
Delisted
3+146| 2400 sqft
Listing information last updated on Fri Aug 11 2023 20:09:21 GMT-0400 (Eastern Daylight Time)

Open Map
Log in to view more information
Go To LoginSummary
IDA2054036
StatusDelisted
Ownership TypeFreehold
Brokered ByCENTURY 21 BAMBER REALTY LTD.
TypeResidential House,Detached
AgeConstructed Date: 2011
Land Size5942 sqft|4051 - 7250 sqft
Square Footage2400 sqft
RoomsBed:3+1,Bath:4
Virtual Tour
Detail
Building
Bathroom Total4
Bedrooms Total4
Bedrooms Above Ground3
Bedrooms Below Ground1
AppliancesRefrigerator,Water softener,Cooktop - Gas,Dishwasher,Microwave,Oven - Built-In,Hood Fan,Window Coverings,Washer & Dryer
Basement DevelopmentFinished
Basement FeaturesWalk out
Basement TypeUnknown (Finished)
Constructed Date2011
Construction MaterialWood frame
Construction Style AttachmentDetached
Cooling TypeCentral air conditioning
Exterior FinishStone,Vinyl siding
Fireplace PresentTrue
Fireplace Total2
Flooring TypeCarpeted,Ceramic Tile,Hardwood
Foundation TypePoured Concrete
Half Bath Total1
Heating FuelNatural gas
Heating TypeForced air
Size Interior2400 sqft
Stories Total2
Total Finished Area2400 sqft
TypeHouse
Land
Size Total5942 sqft|4,051 - 7,250 sqft
Size Total Text5942 sqft|4,051 - 7,250 sqft
Acreagefalse
AmenitiesPark,Playground
Fence TypeFence
Landscape FeaturesLandscaped,Lawn
Size Irregular5942.00
Attached Garage
Attached Garage
Surrounding
Ammenities Near ByPark,Playground
Zoning DescriptionR-1N
Other
FeaturesFrench door
BasementFinished,Walk out,Unknown (Finished)
FireplaceTrue
HeatingForced air
Remarks
Great Neighborhood, with all bells & Whistles ! Welcome home to this stunning, cedarglen 2 storey with fully finished walkout basement (having Separate entry) Every minute detail of this home is top notch. Salient features include, triple car garage, Central air-conditioning, High End Wolf Appliances (5 burner gas cooktop, wall oven & microwave) in a gorgeous open concept kitchen having a huge 9’ x 4.5’ island with granite counters ,breakfast bar, Upgraded Heated Floors in 3 washrooms ,Hunter Douglas Blinds. black walnut hardwood flooring throughout , Great flow and layout. Heated Floors in the Epoxied three car garage, new washer/dryer,(1 year old) lots of storage space in upgraded cabinets, kitchen and laundry. Office with French Doors. Woodwork throughout. Fireplaces on main and basement. very Spacious dining and living rooms perfect for entertaining, Upstairs you will find a large bonus room and 3 bedrooms including a beautiful primary bedroom with walk in closet & 5 pc ensuite with glass shower and soaker tub. Walkout Basement has a huge games room/gym area, family room with fire place, and another bedroom/flex-room as there is a laundry hookup as well (no closet) The three piece washroom has an upgraded steam shower & heated floors. Irrigation system, water softener and central vacuum, gas BBQ hook ups at main deck and basement patio, Sunny SW backyard for those hot days. No pets, non-smoking home. All in all, welcome to your Forever Home. (id:22211)
The listing data above is provided under copyright by the Canada Real Estate Association.
The listing data is deemed reliable but is not guaranteed accurate by Canada Real Estate Association nor RealMaster.
MLS®, REALTOR® & associated logos are trademarks of The Canadian Real Estate Association.
Location
Province:
Alberta
City:
Calgary
Community:
Panorama Hills
Room
Room
Level
Length
Width
Area
Bonus
Second
17.32
16.83
291.56
17.33 Ft x 16.83 Ft
Primary Bedroom
Second
17.09
13.91
237.78
17.08 Ft x 13.92 Ft
Bedroom
Second
13.42
11.32
151.88
13.42 Ft x 11.33 Ft
Bedroom
Second
11.42
12.83
146.46
11.42 Ft x 12.83 Ft
4pc Bathroom
Second
4.76
8.83
41.98
4.75 Ft x 8.83 Ft
5pc Bathroom
Second
11.42
10.17
116.12
11.42 Ft x 10.17 Ft
Bedroom
Bsmt
10.24
12.50
127.95
10.25 Ft x 12.50 Ft
Recreational, Games
Bsmt
21.26
29.82
634.03
21.25 Ft x 29.83 Ft
Furnace
Bsmt
14.57
9.74
141.94
14.58 Ft x 9.75 Ft
3pc Bathroom
Bsmt
4.82
8.43
40.66
4.83 Ft x 8.42 Ft
Kitchen
Main
16.40
15.42
252.95
16.42 Ft x 15.42 Ft
Living
Main
13.85
15.49
214.40
13.83 Ft x 15.50 Ft
Dining
Main
8.07
13.42
108.30
8.08 Ft x 13.42 Ft
Den
Main
9.84
11.42
112.38
9.83 Ft x 11.42 Ft
Laundry
Main
6.92
9.91
68.59
6.92 Ft x 9.92 Ft
2pc Bathroom
Main
4.76
4.92
23.41
4.75 Ft x 4.92 Ft
Book Viewing
Your feedback has been submitted.
Submission Failed! Please check your input and try again or contact us

