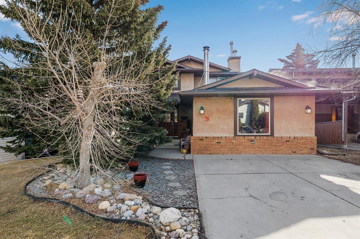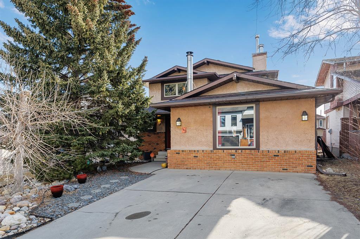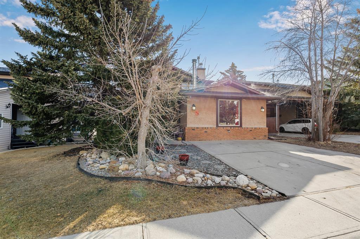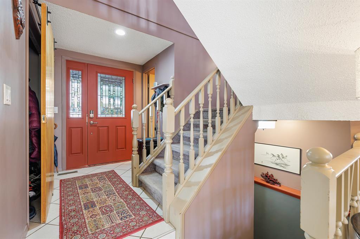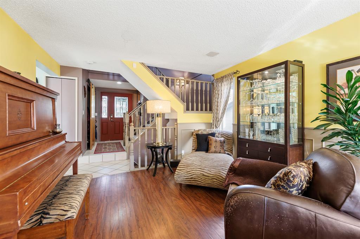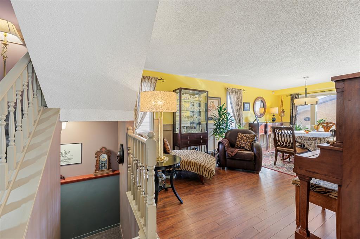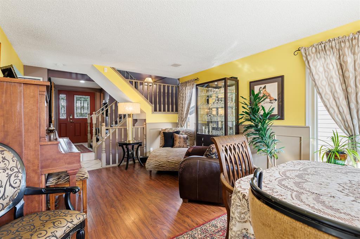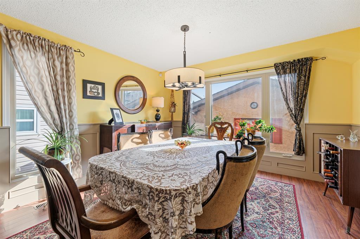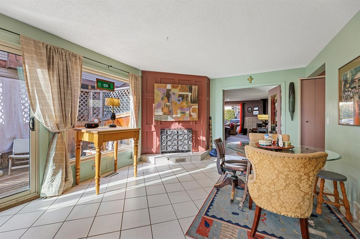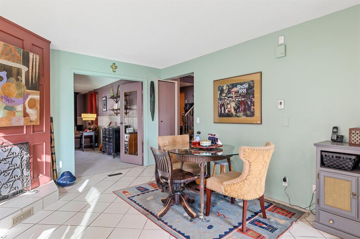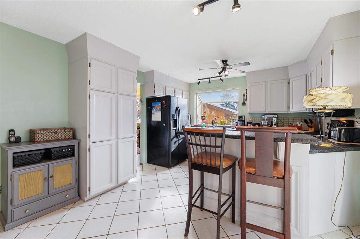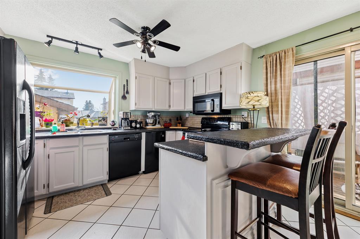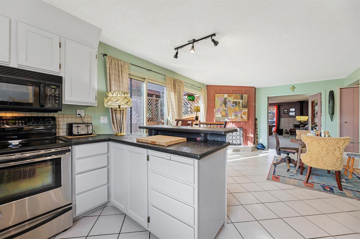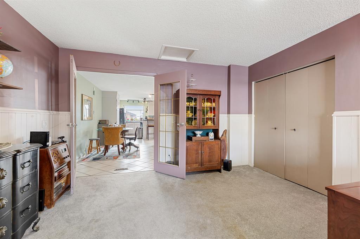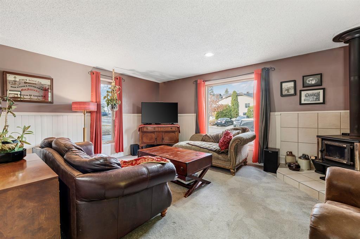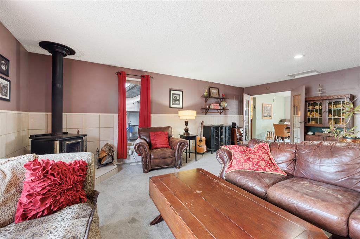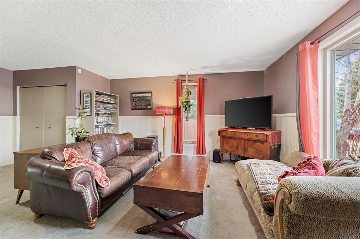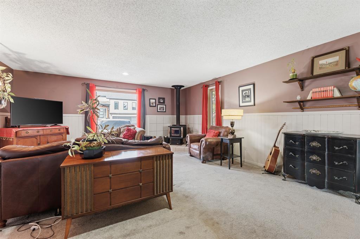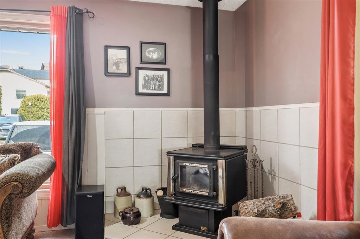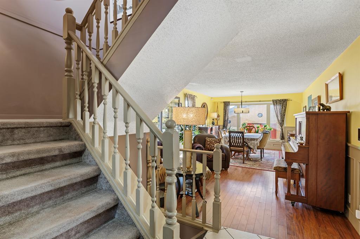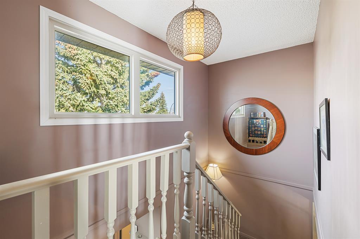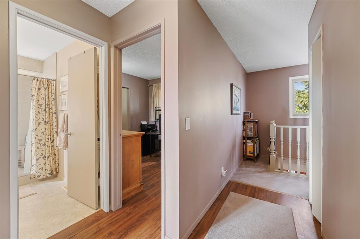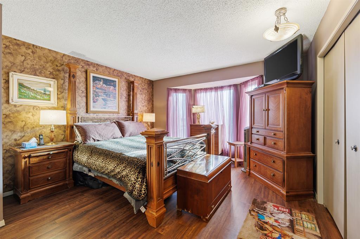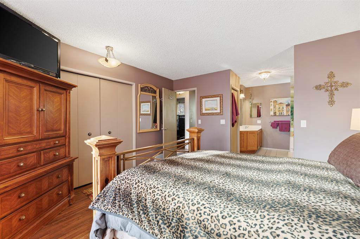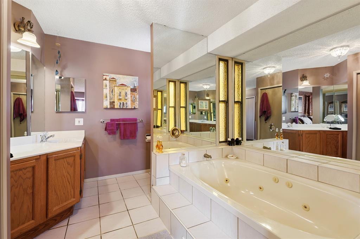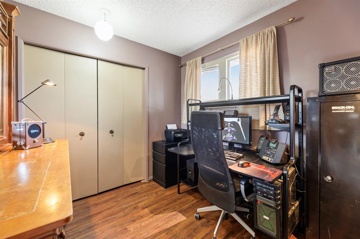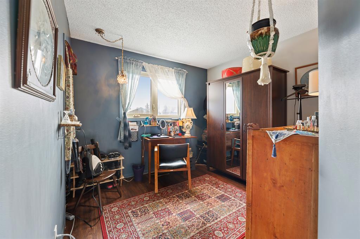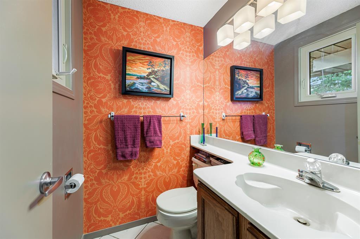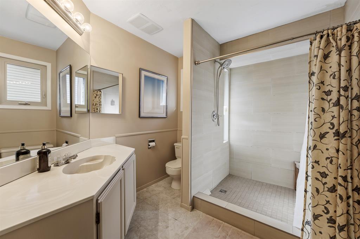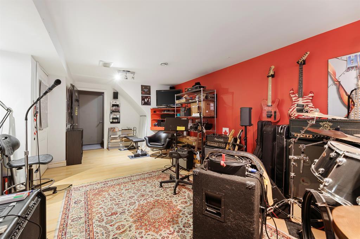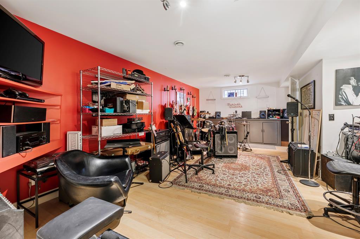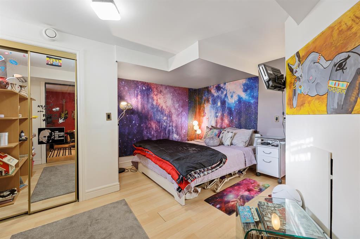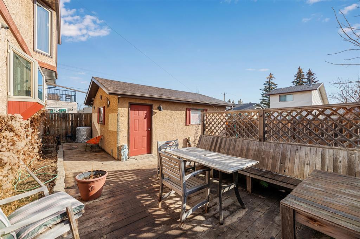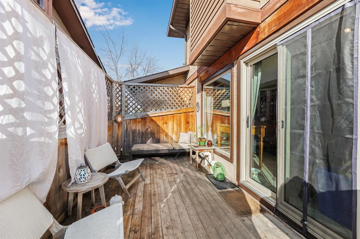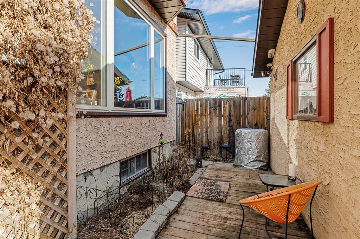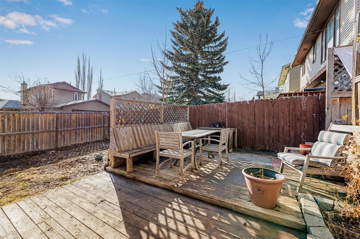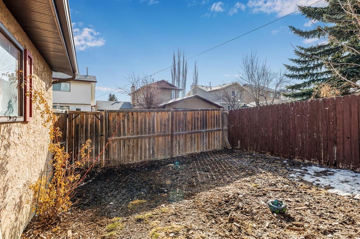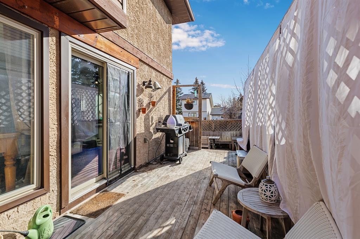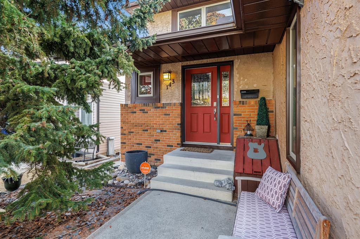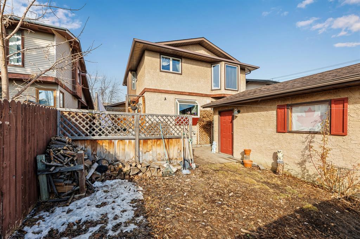- Alberta
- Calgary
143 Macewan Glen Way NW
CAD$579,900
CAD$579,900 Asking price
143 Macewan Glen Way NWCalgary, Alberta, T3K2G6
Delisted · Delisted ·
3+134| 1924 sqft
Listing information last updated on Thu Jun 15 2023 20:29:11 GMT-0400 (Eastern Daylight Time)

Open Map
Log in to view more information
Go To LoginSummary
IDA2039055
StatusDelisted
Ownership TypeFreehold
Brokered ByRE/MAX LANDAN REAL ESTATE
TypeResidential House,Detached
AgeConstructed Date: 1982
Land Size387 m2|4051 - 7250 sqft
Square Footage1924 sqft
RoomsBed:3+1,Bath:3
Virtual Tour
Detail
Building
Bathroom Total3
Bedrooms Total4
Bedrooms Above Ground3
Bedrooms Below Ground1
AppliancesWasher,Dishwasher,Stove,Dryer,Microwave Range Hood Combo,Window Coverings,Garage door opener
Basement DevelopmentFinished
Basement TypeFull (Finished)
Constructed Date1982
Construction MaterialWood frame
Construction Style AttachmentDetached
Cooling TypeNone
Exterior FinishStucco
Fireplace PresentTrue
Fireplace Total2
Flooring TypeCarpeted,Tile
Foundation TypePoured Concrete
Half Bath Total1
Heating FuelNatural gas
Heating TypeForced air
Size Interior1924 sqft
Stories Total2
Total Finished Area1924 sqft
TypeHouse
Land
Size Total387 m2|4,051 - 7,250 sqft
Size Total Text387 m2|4,051 - 7,250 sqft
Acreagefalse
AmenitiesPlayground
Fence TypeFence
Size Irregular387.00
Surrounding
Ammenities Near ByPlayground
Zoning DescriptionR-C1
Other
FeaturesSee remarks,Other,Back lane
BasementFinished,Full (Finished)
FireplaceTrue
HeatingForced air
Remarks
Nicely kept 4 bedroom 2 storey located in the desirable community of MacEwan Glen. Nice entry leads you into the large, bright Living/dining rooms with a bay window and laminate flooring. Good working kitchen has a bay counter height window, lots of cabinetry, eating bar, pantry, huge breakfast nook, tile flooring and sliding doors to the deck and backyard. Upstairs consists of 3 bedrooms, with the master having a 3 piece ensuite bath including a large soaker tub and bay window and a second 3 piece bath with a huge shower. Lower level is developed with a large family/games room, bedroom (non egress window), 3 piece roughed in bathroom and a furnace/storage room. Double detached garage in the backyard. Many updates include the furnace, roof, windows and hot water tank. Walking distance to the ravines of MacEwan and Nose Hill Park. Close to schools, shopping and easy access to downtown. Call for your viewing. (id:22211)
The listing data above is provided under copyright by the Canada Real Estate Association.
The listing data is deemed reliable but is not guaranteed accurate by Canada Real Estate Association nor RealMaster.
MLS®, REALTOR® & associated logos are trademarks of The Canadian Real Estate Association.
Location
Province:
Alberta
City:
Calgary
Community:
Macewan Glen
Room
Room
Level
Length
Width
Area
Family
Lower
34.12
80.38
2742.64
10.40 M x 24.50 M
Bedroom
Lower
30.51
45.60
1391.45
9.30 M x 13.90 M
Living
Main
36.09
40.68
1468.20
11.00 M x 12.40 M
Dining
Main
36.09
40.68
1468.20
11.00 M x 12.40 M
Kitchen
Main
32.81
41.01
1345.49
10.00 M x 12.50 M
Breakfast
Main
40.68
50.20
2042.13
12.40 M x 15.30 M
Family
Main
70.87
56.10
3975.76
21.60 M x 17.10 M
2pc Bathroom
Main
NaN
Measurements not available
Primary Bedroom
Upper
43.64
42.32
1846.76
13.30 M x 12.90 M
Bedroom
Upper
28.71
31.99
918.30
8.75 M x 9.75 M
Bedroom
Upper
26.25
30.51
800.83
8.00 M x 9.30 M
3pc Bathroom
Upper
NaN
Measurements not available
3pc Bathroom
Upper
NaN
Measurements not available
Book Viewing
Your feedback has been submitted.
Submission Failed! Please check your input and try again or contact us

