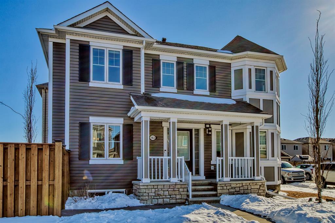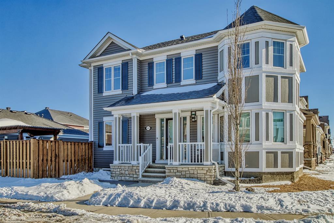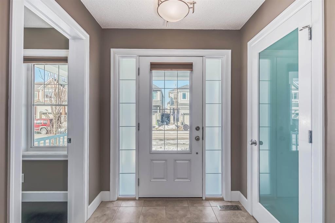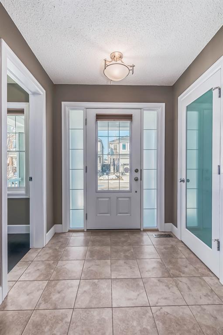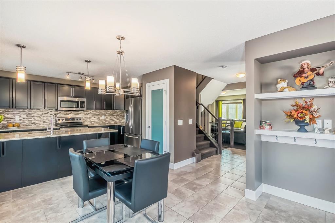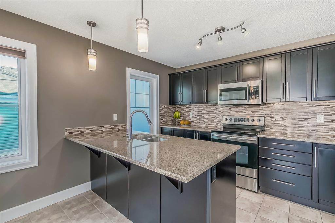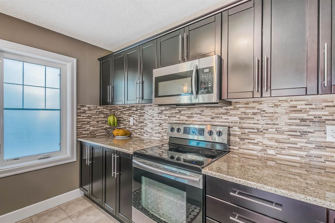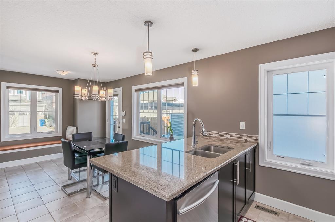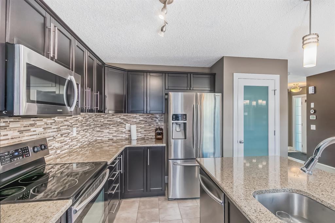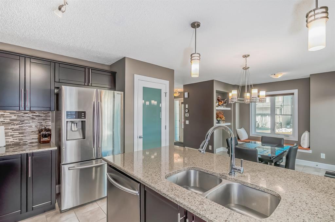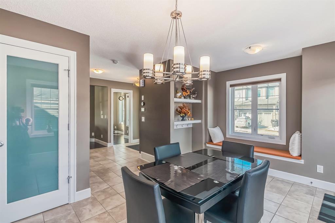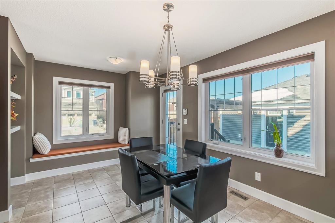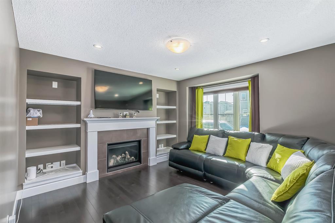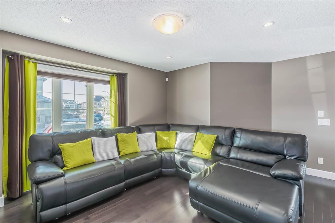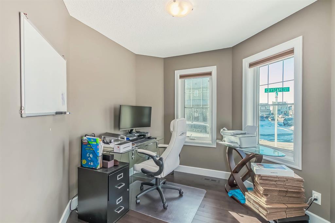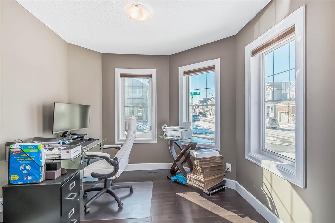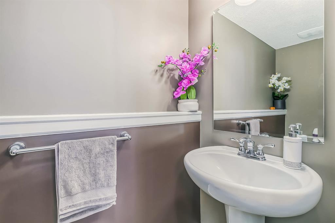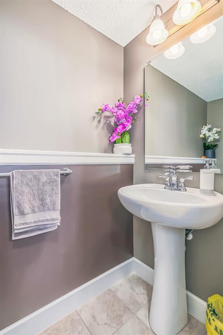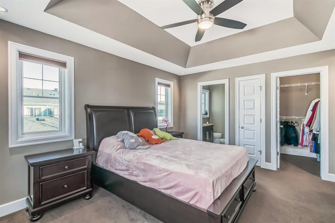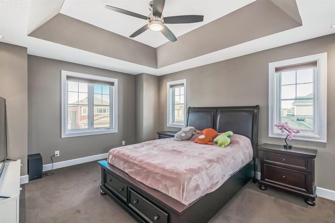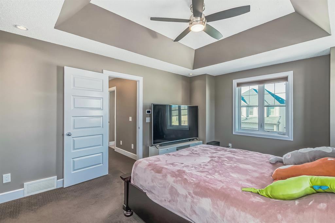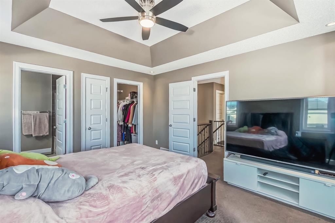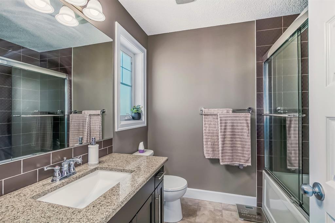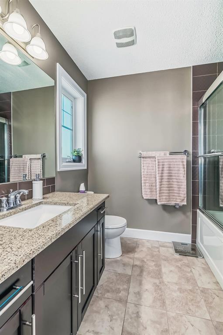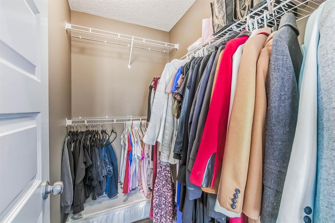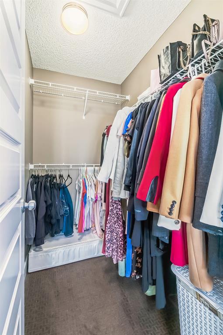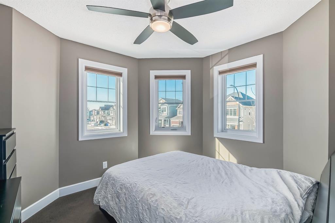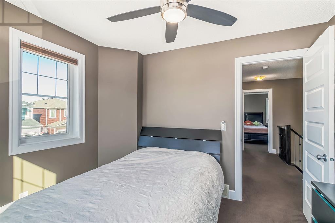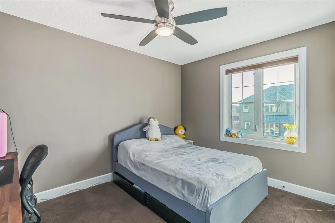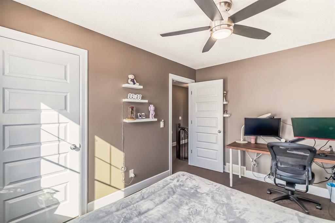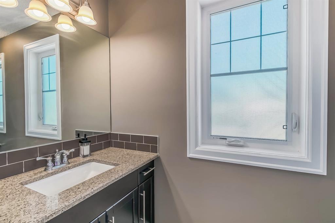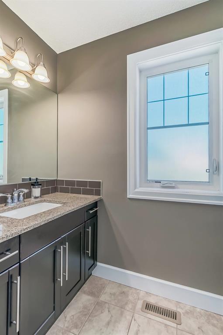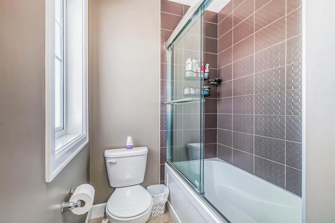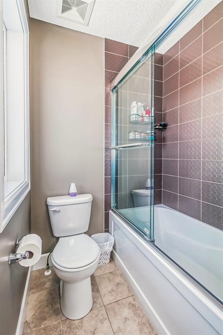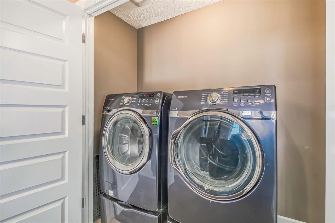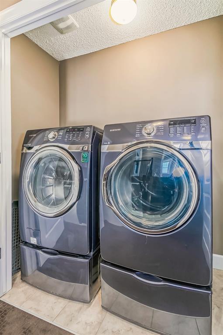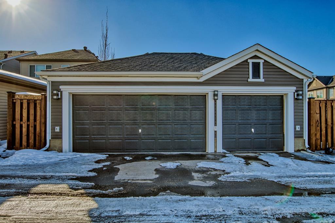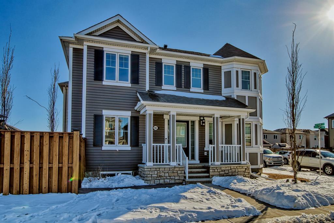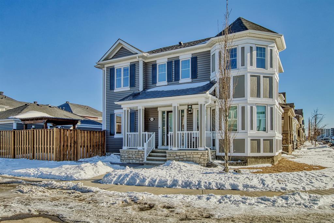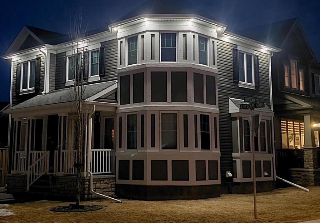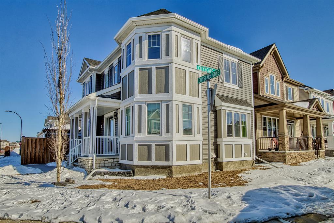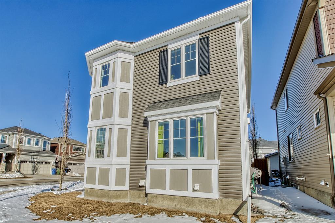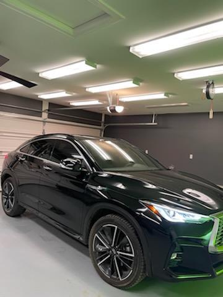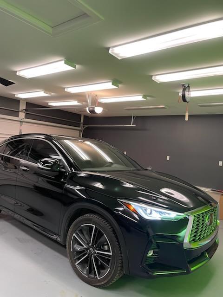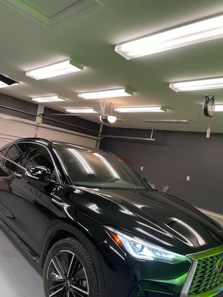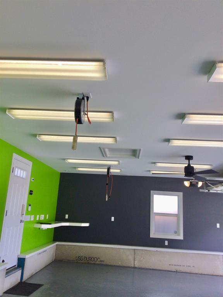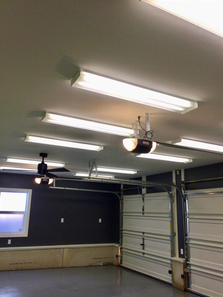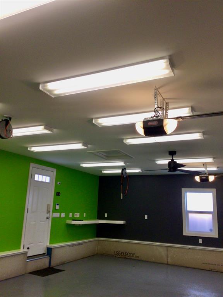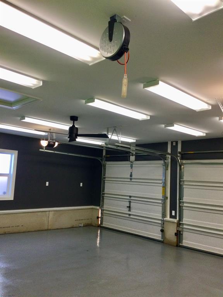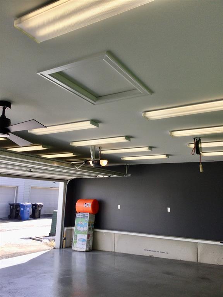- Alberta
- Calgary
143 Cityscape St NE
CAD$625,000
CAD$625,000 Asking price
143 Cityscape Street NECalgary, Alberta, T3N0N7
Delisted
333| 1582 sqft
Listing information last updated on Tue Jun 06 2023 05:34:24 GMT-0400 (Eastern Daylight Time)

Open Map
Log in to view more information
Go To LoginSummary
IDA2033289
StatusDelisted
Ownership TypeFreehold
Brokered ByRE/MAX REAL ESTATE (CENTRAL)
TypeResidential House,Detached
AgeConstructed Date: 2014
Land Size323 m2|0-4050 sqft
Square Footage1582 sqft
RoomsBed:3,Bath:3
Detail
Building
Bathroom Total3
Bedrooms Total3
Bedrooms Above Ground3
AppliancesWasher,Refrigerator,Range - Electric,Dishwasher,Dryer,Microwave Range Hood Combo,Window Coverings
Basement DevelopmentUnfinished
Basement TypeFull (Unfinished)
Constructed Date2014
Construction MaterialWood frame
Construction Style AttachmentDetached
Cooling TypeCentral air conditioning
Exterior FinishVinyl siding
Fireplace PresentTrue
Fireplace Total1
Flooring TypeCarpeted,Ceramic Tile,Hardwood
Foundation TypePoured Concrete
Half Bath Total1
Heating FuelNatural gas
Heating TypeForced air
Size Interior1582 sqft
Stories Total2
Total Finished Area1582 sqft
TypeHouse
Land
Size Total323 m2|0-4,050 sqft
Size Total Text323 m2|0-4,050 sqft
Acreagefalse
AmenitiesPlayground
Fence TypeFence
Landscape FeaturesLandscaped
Size Irregular323.00
Garage
Heated Garage
Other
Detached Garage
Surrounding
Ammenities Near ByPlayground
Zoning DescriptionDC
Other
FeaturesBack lane,No Animal Home
BasementUnfinished,Full (Unfinished)
FireplaceTrue
HeatingForced air
Remarks
***** BACK ON MARKET DUE TO FINANCING **** A beautiful modern home located in the desirable community of Cityscape. This home is charming and offers lots of upgrades, triple car detached garage, large windows throughout the house, quart countertops, corner lot, maple and iron railings, professional landscaping, etc.. Walk to the main floor, you will find a family room with built-in shelving and a beautiful gas fireplace, the modern kitchen with quartz countertops, stainless steel appliances, a glass and stone backsplash, large kitchen island, and lots of cabinets, and a half bath. Upstairs is the gorgeous master bedroom with a large walk-in closet, a four-piece ensuite, an additional linen closet, and a tray ceiling. Additional 2 more bedrooms, a main bathroom and upstairs laundry for your convenience. Backyard is another wow feature with professional landscaping, a concrete patio and a beautiful cedar pergola, fully fenced. The basement is unfinished. Seller has paid for over $2000 for the basement development plan and will be provided to the new buyer. You'll love the TRIPLE DETACHED GARAGE with natural gas heating, bar seating area, in-ceiling speakers, lighting and a ceiling fan. You can use your garage as a home business or a workshop. Close to all amenities, schools, parks, playgrounds and shopping facilities. Quick access to Stoney Trail, Deerfoot, Airport, Cross Iron Mills and Costco. (id:22211)
The listing data above is provided under copyright by the Canada Real Estate Association.
The listing data is deemed reliable but is not guaranteed accurate by Canada Real Estate Association nor RealMaster.
MLS®, REALTOR® & associated logos are trademarks of The Canadian Real Estate Association.
Location
Province:
Alberta
City:
Calgary
Community:
Cityscape
Room
Room
Level
Length
Width
Area
Bedroom
Second
9.84
10.50
103.33
9.83 Ft x 10.50 Ft
Bedroom
Second
12.17
9.68
117.81
12.17 Ft x 9.67 Ft
4pc Bathroom
Second
11.15
5.09
56.73
11.17 Ft x 5.08 Ft
Primary Bedroom
Second
12.43
15.32
190.51
12.42 Ft x 15.33 Ft
4pc Bathroom
Second
7.68
6.99
53.65
7.67 Ft x 7.00 Ft
Dining
Main
9.68
12.66
122.57
9.67 Ft x 12.67 Ft
Kitchen
Main
12.17
8.60
104.63
12.17 Ft x 8.58 Ft
Office
Main
9.25
9.09
84.08
9.25 Ft x 9.08 Ft
Living
Main
12.01
13.32
159.95
12.00 Ft x 13.33 Ft
2pc Bathroom
Main
7.32
2.99
21.84
7.33 Ft x 3.00 Ft
Book Viewing
Your feedback has been submitted.
Submission Failed! Please check your input and try again or contact us

