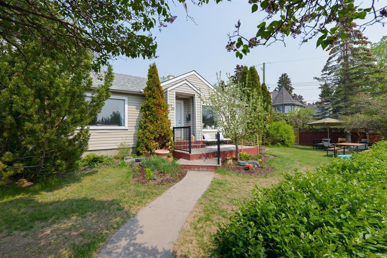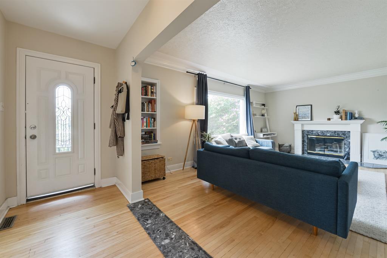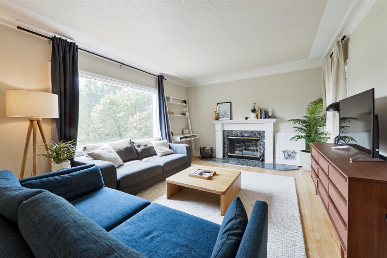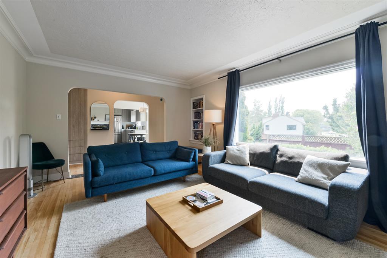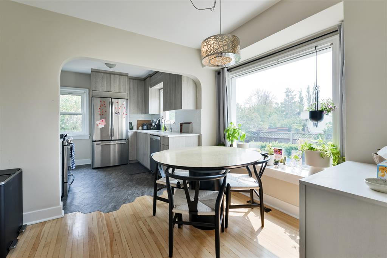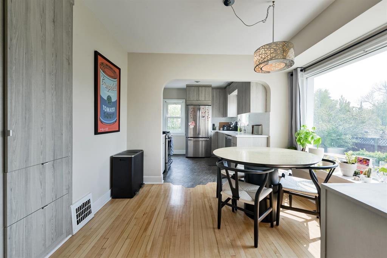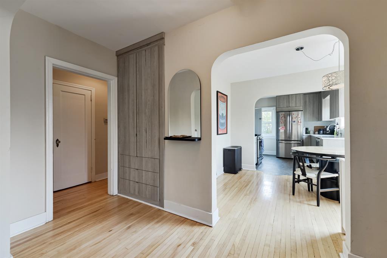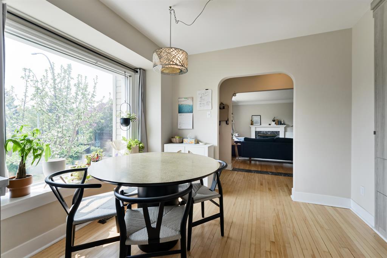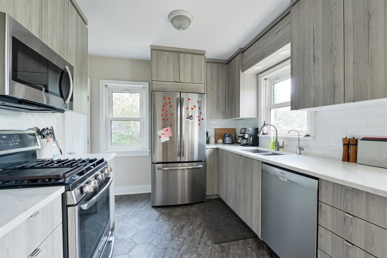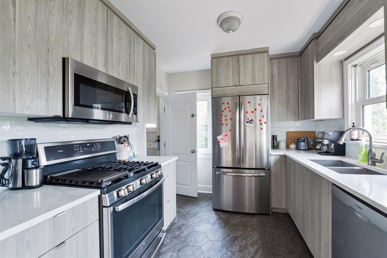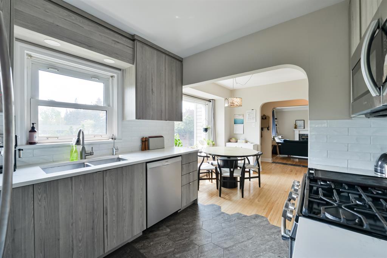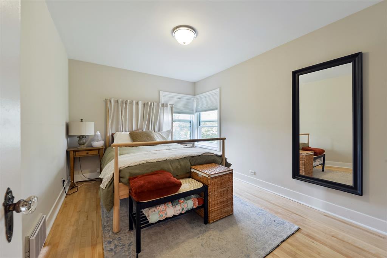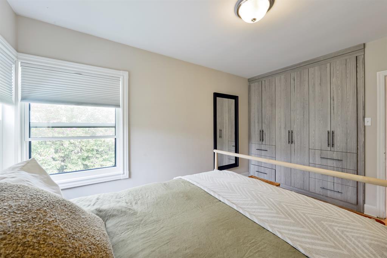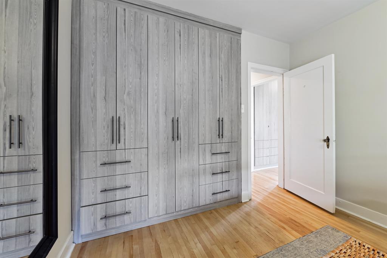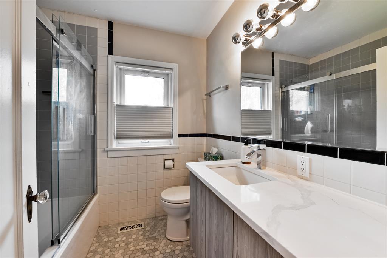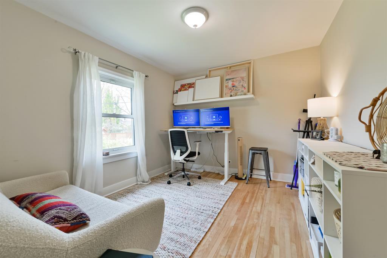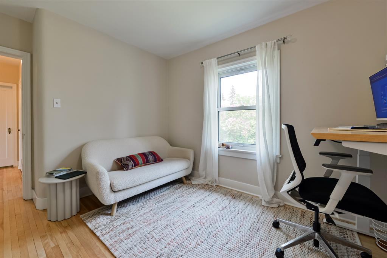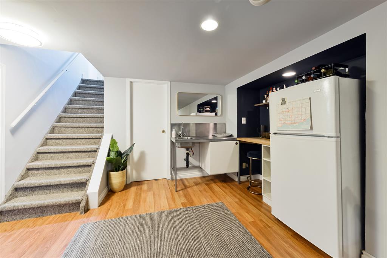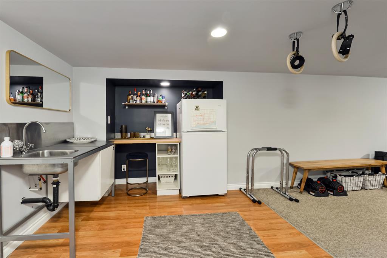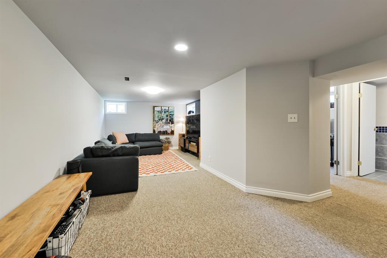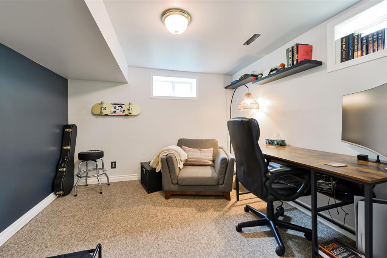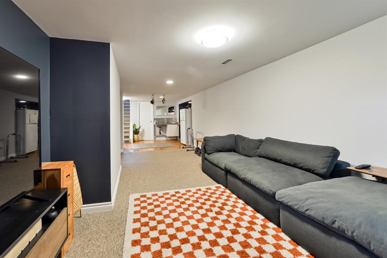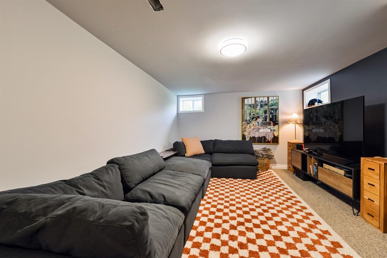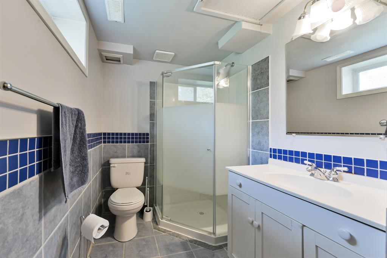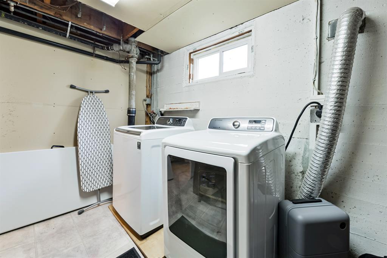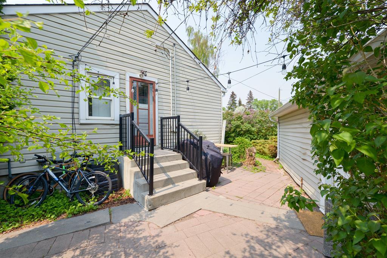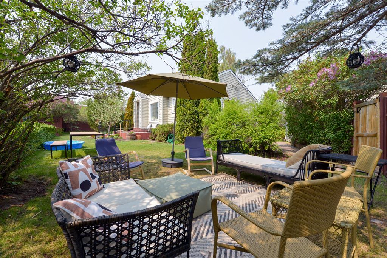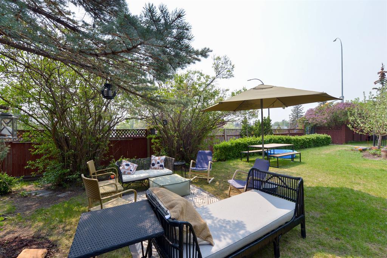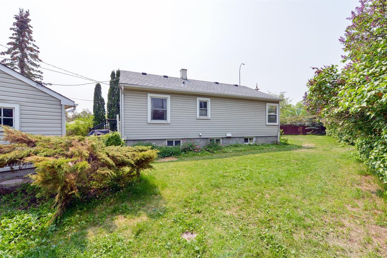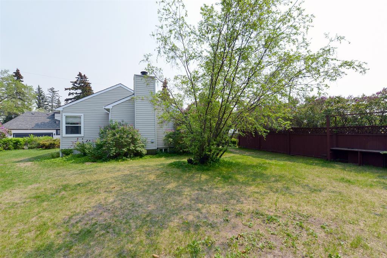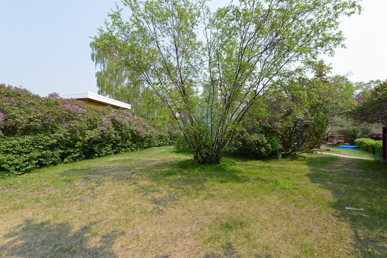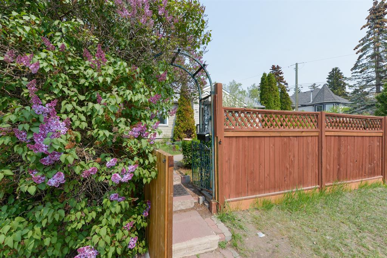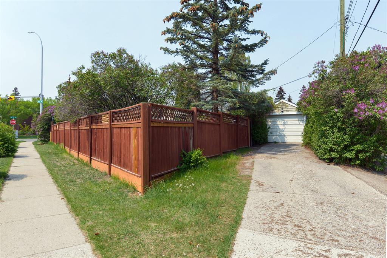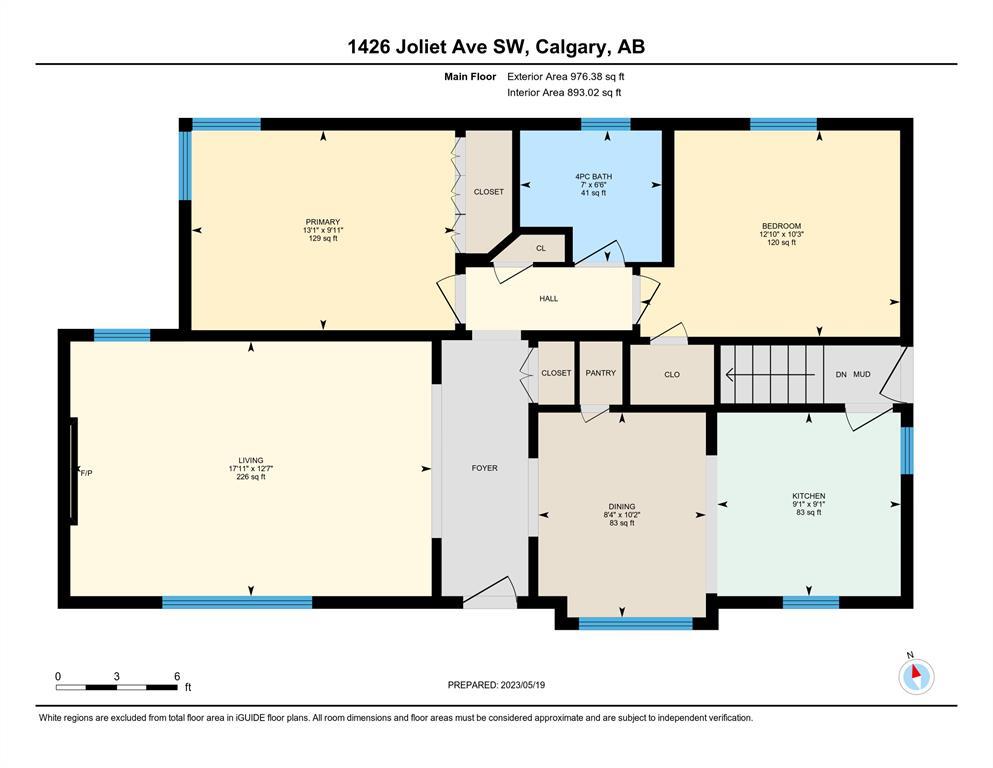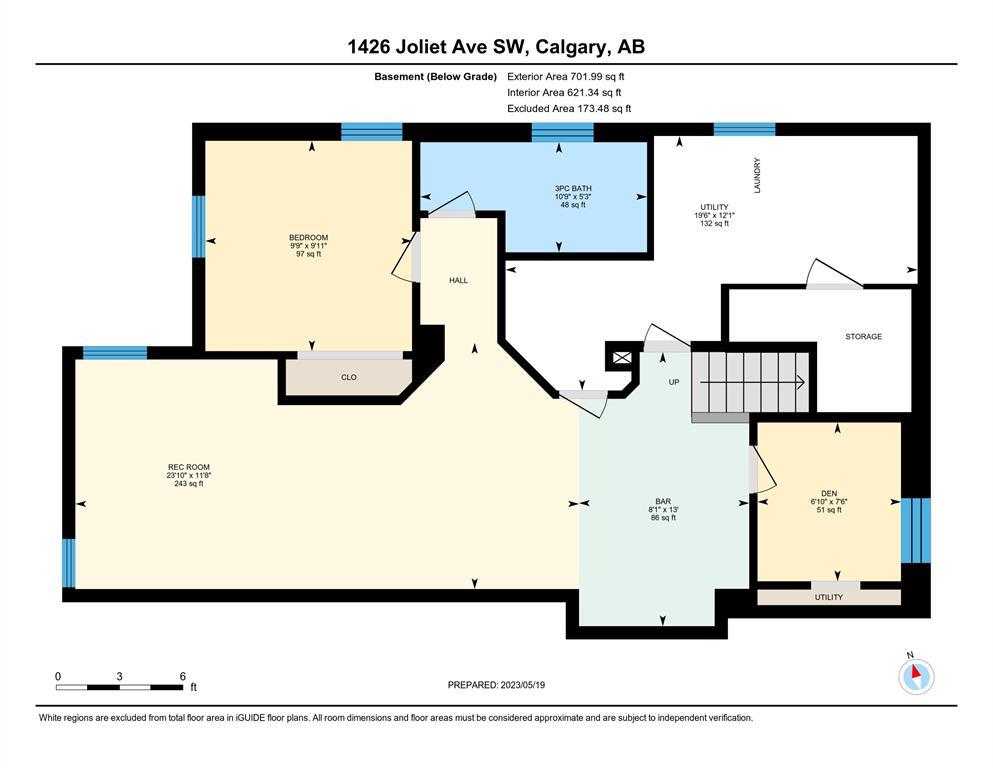- Alberta
- Calgary
1426 Joliet Ave SW
CAD$799,000
CAD$799,000 Asking price
1426 Joliet Avenue SWCalgary, Alberta, T2T1S2
Delisted
2+121| 976.38 sqft
Listing information last updated on Wed Jul 19 2023 02:09:35 GMT-0400 (Eastern Daylight Time)

Open Map
Log in to view more information
Go To LoginSummary
IDA2049445
StatusDelisted
Ownership TypeFreehold
Brokered ByRE/MAX REALTY PROFESSIONALS
TypeResidential House,Detached,Bungalow
AgeConstructed Date: 1945
Land Size850 m2|7251 - 10889 sqft
Square Footage976.38 sqft
RoomsBed:2+1,Bath:2
Detail
Building
Bathroom Total2
Bedrooms Total3
Bedrooms Above Ground2
Bedrooms Below Ground1
AppliancesRefrigerator,Dishwasher,Stove,Hood Fan
Architectural StyleBungalow
Basement DevelopmentFinished
Basement TypeFull (Finished)
Constructed Date1945
Construction MaterialWood frame
Construction Style AttachmentDetached
Cooling TypeNone
Exterior FinishVinyl siding
Fireplace PresentTrue
Fireplace Total1
Flooring TypeCarpeted,Ceramic Tile,Hardwood,Other
Foundation TypePoured Concrete
Half Bath Total0
Heating FuelNatural gas
Heating TypeForced air
Size Interior976.38 sqft
Stories Total1
Total Finished Area976.38 sqft
TypeHouse
Land
Size Total850 m2|7,251 - 10,889 sqft
Size Total Text850 m2|7,251 - 10,889 sqft
Acreagefalse
AmenitiesPark
Fence TypeFence
Size Irregular850.00
Surrounding
Ammenities Near ByPark
Zoning DescriptionR-C1
Other
FeaturesSee remarks,Back lane
BasementFinished,Full (Finished)
FireplaceTrue
HeatingForced air
Remarks
Located on a huge private treed corner lot in Upper Mount Royal, this very renovated well-maintained bungalow with huge windows is flooded with natural sunlight throughout the day. Renovations include fully renovated kitchen in 2018 including all new stainless-steel appliances, upstairs bathroom renovated with new flooring, vanity, and toilet, custom built in closets at entry and in the primary bedroom, original hardwood repaired sanded and stained, and interior repainted. Additional upgrades include new roof in 2017, new hot water tank in 2021, and new energy efficient windows in primary bedroom in 2021. The sun filled South facing family room with feature wood burning fireplace (with log lighter) greets you upon entry. The renovated kitchen with stainless steel appliances overlooks the huge yard. The primary bedroom has ample built in closets. Another good-sized bedroom and a beautifully renovated bathroom completes the main level. The lower level features a wet bar, large rec room, third bedroom, three piece bathroom, laundry room and good sized storage area. With numerous parks nearby, a quick commute to downtown and in bounds for highly acclaimed Earl Grey School, and Western Canada High School, this fabulous move in ready home located on a beautiful tree lined street in the highly desirable neighbourhood of Mount Royal is excellent value. (id:22211)
The listing data above is provided under copyright by the Canada Real Estate Association.
The listing data is deemed reliable but is not guaranteed accurate by Canada Real Estate Association nor RealMaster.
MLS®, REALTOR® & associated logos are trademarks of The Canadian Real Estate Association.
Location
Province:
Alberta
City:
Calgary
Community:
Upper Mount Royal
Room
Room
Level
Length
Width
Area
3pc Bathroom
Bsmt
5.25
10.76
56.49
5.25 Ft x 10.75 Ft
Bedroom
Bsmt
9.91
9.74
96.55
9.92 Ft x 9.75 Ft
Den
Bsmt
7.51
6.82
51.27
7.50 Ft x 6.83 Ft
Recreational, Games
Bsmt
11.68
23.82
278.20
11.67 Ft x 23.83 Ft
Furnace
Bsmt
12.07
19.49
235.29
12.08 Ft x 19.50 Ft
4pc Bathroom
Main
6.50
6.99
45.40
6.50 Ft x 7.00 Ft
Bedroom
Main
10.24
12.83
131.31
10.25 Ft x 12.83 Ft
Dining
Main
10.17
8.33
84.76
10.17 Ft x 8.33 Ft
Kitchen
Main
9.09
9.09
82.59
9.08 Ft x 9.08 Ft
Living
Main
12.57
17.91
225.09
12.58 Ft x 17.92 Ft
Primary Bedroom
Main
9.91
13.09
129.70
9.92 Ft x 13.08 Ft
Book Viewing
Your feedback has been submitted.
Submission Failed! Please check your input and try again or contact us

