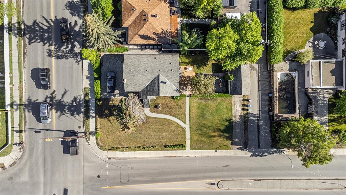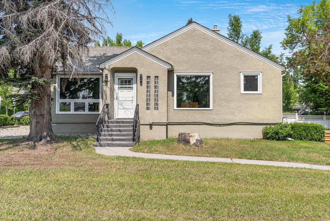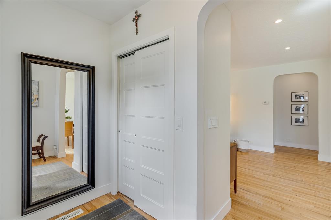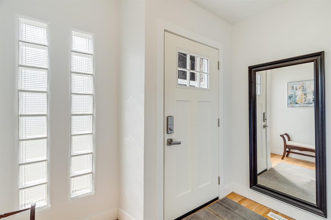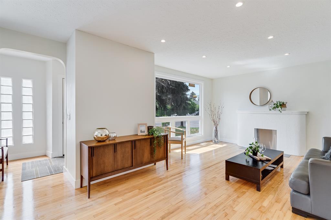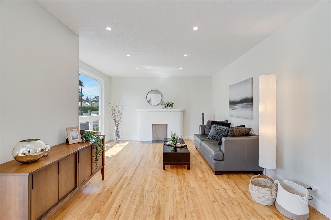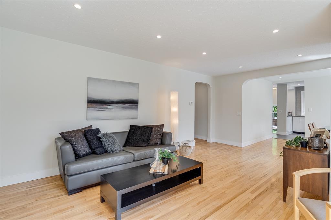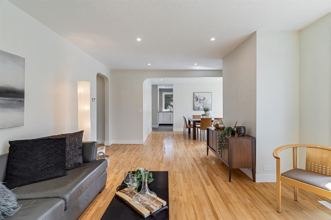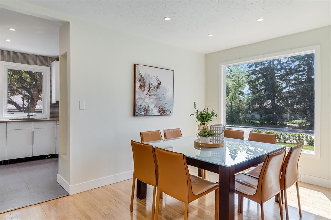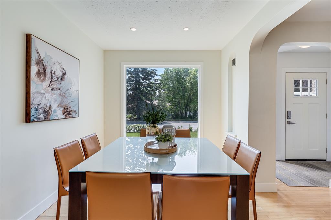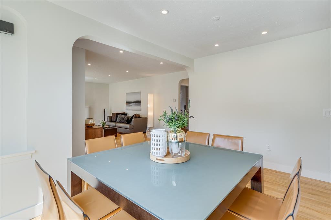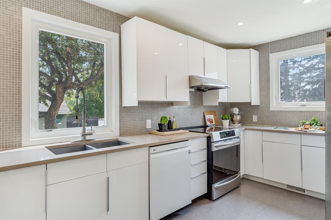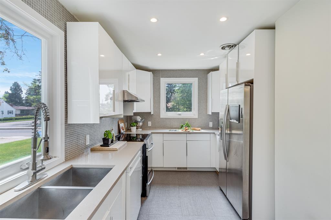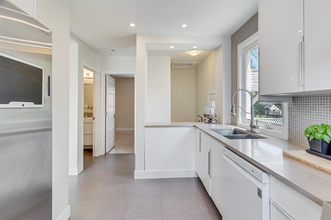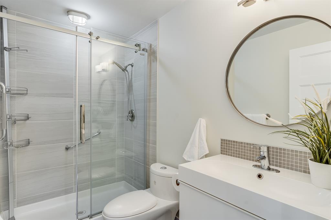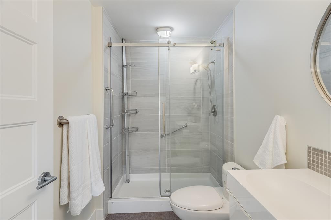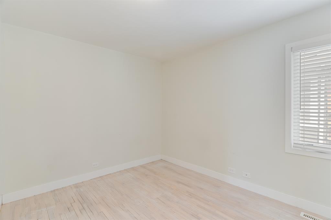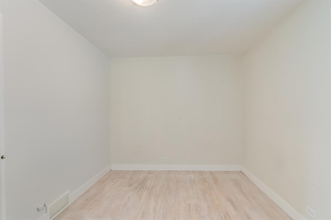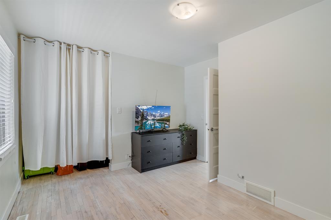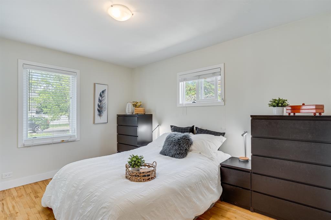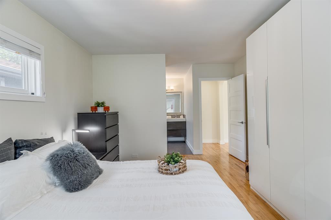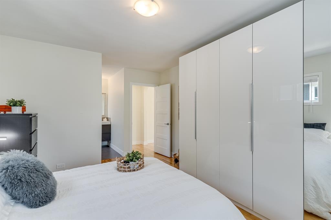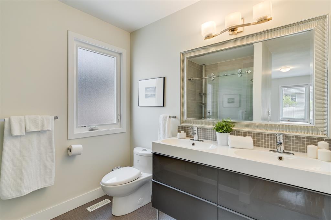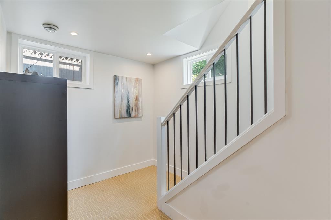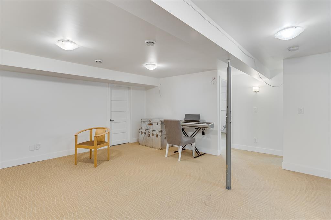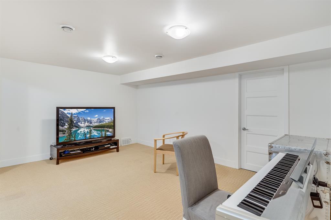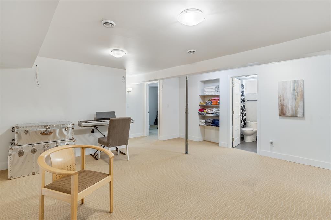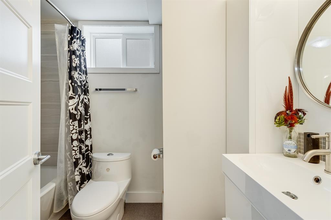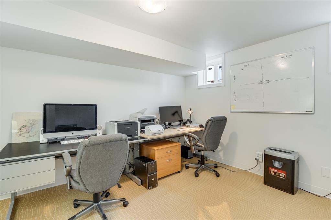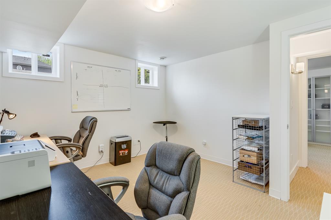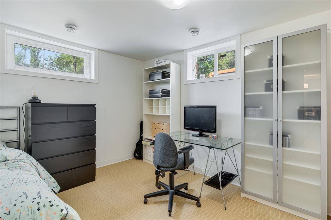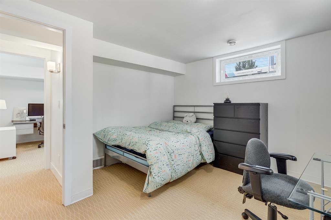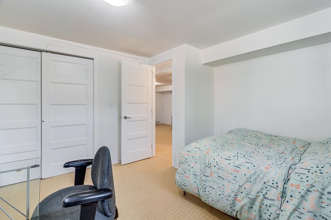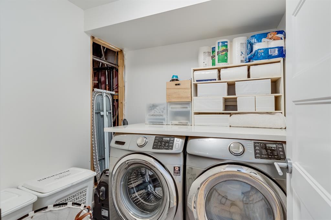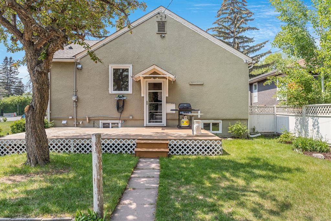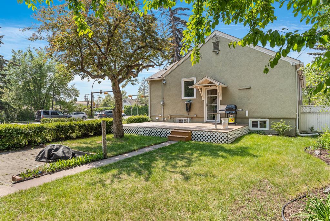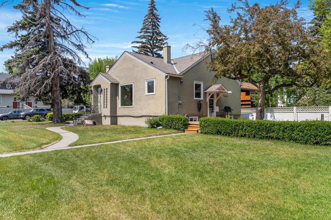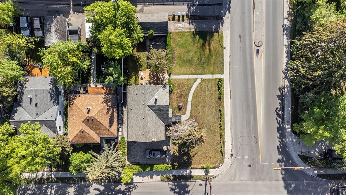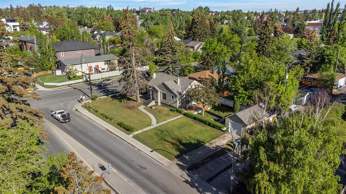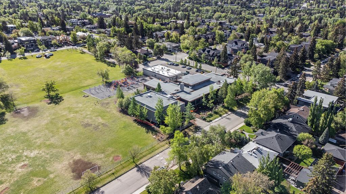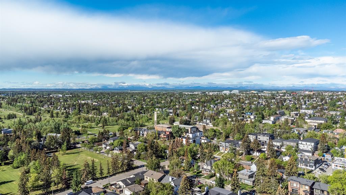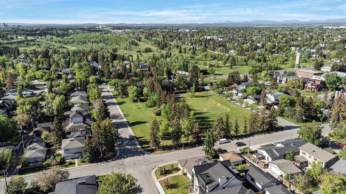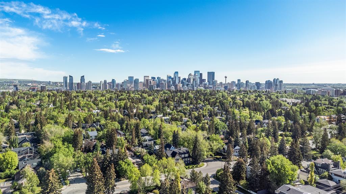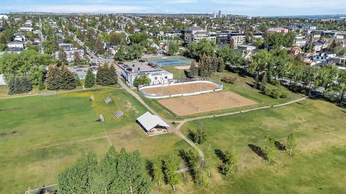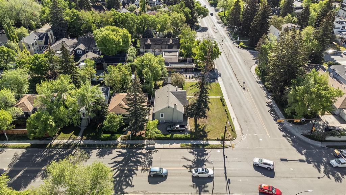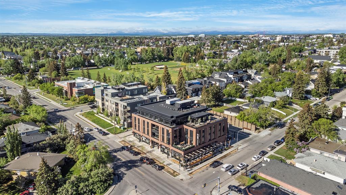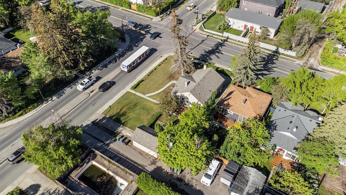- Alberta
- Calgary
1422 Council Way SW
CAD$724,232
CAD$724,232 Asking price
1422 Council Way SWCalgary, Alberta, T2T1Y2
Delisted
2+234| 1191.29 sqft
Listing information last updated on Tue Jul 18 2023 02:04:47 GMT-0400 (Eastern Daylight Time)

Open Map
Log in to view more information
Go To LoginSummary
IDA2053081
StatusDelisted
Ownership TypeFreehold
Brokered ByREAL BROKER
TypeResidential House,Detached,Bungalow
AgeConstructed Date: 1947
Land Size660 m2|4051 - 7250 sqft
Square Footage1191.29 sqft
RoomsBed:2+2,Bath:3
Virtual Tour
Detail
Building
Bathroom Total3
Bedrooms Total4
Bedrooms Above Ground2
Bedrooms Below Ground2
AppliancesWasher,Refrigerator,Dishwasher,Stove,Dryer,Garage door opener
Architectural StyleBungalow
Basement DevelopmentFinished
Basement TypeFull (Finished)
Constructed Date1947
Construction Style AttachmentDetached
Cooling TypeNone
Exterior FinishStucco
Fireplace PresentTrue
Fireplace Total1
Flooring TypeCarpeted,Hardwood,Vinyl
Foundation TypePoured Concrete
Half Bath Total0
Heating FuelNatural gas
Heating TypeForced air
Size Interior1191.29 sqft
Stories Total1
Total Finished Area1191.29 sqft
TypeHouse
Land
Size Total660 m2|4,051 - 7,250 sqft
Size Total Text660 m2|4,051 - 7,250 sqft
Acreagefalse
AmenitiesPark,Playground
Fence TypeNot fenced
Landscape FeaturesFruit trees,Landscaped
Size Irregular660.00
Parking Pad
Detached Garage
Surrounding
Ammenities Near ByPark,Playground
Zoning DescriptionR-C1
Other
FeaturesBack lane,Closet Organizers,No Animal Home,No Smoking Home
BasementFinished,Full (Finished)
FireplaceTrue
HeatingForced air
Remarks
Welcome to this beautiful, newly renovated property on an extra wide spacious corner lot, the perfect bungalow-style home nestled in the affluent and desired neighbourhood of Upper Mount Royal. You will need to take a double look because this lot is bigger than you think! As you walk up to the front entrance, you will appreciate the charming curb appeal with its well-manicured lawn and spacious lot. Step inside and you'll immediately feel at home in this cozy and inviting house with its modern interior and contemporary design. The main floor is wide open and bright and boasts a wide array of designer features that would make anyone envious. The stylish new vinyl tiles and hardwood flooring create a sense of warmth and sophistication throughout the home. The kitchen is a highlight of the house with recent renovations; it boasts new cupboards, a double-deep sink, a large pantry with ample storage, stone counters, and pot lights creating a truly outstanding space. The kitchen is designed with both form and function in mind, meaning a joy to cook in whilst being able to accommodate the busiest of evenings when hosting guests. There are two bedrooms located on the upper floor and two located in the fully developed basement, providing plenty of space for a family or visitors. There are two full bathrooms located on the main floor and one full bathroom in the basement, providing great flexibility in the home. The basement has been fully developed into a comfortable and inviting space, perfect for relaxation. This level ensures that there's enough space for a range of activities, whether that's family movie night, games, or just enjoying lounge time. The property's exterior is just as impressive, offering a single detached garage and a separate single parking pad. With an expansive corner lot, this home offers considerable appeal for those who love being outdoors. The luscious side yard feels private and tranquil with a large deck; perfect for BBQing and entertaining, and a play area for kids and pets. This beautiful home is easily accessible to all that this community has to offer; schools, parks, playgrounds, and some of the city's best restaurants are all within easy reach. Book a showing today and discover for yourself the charm, character, and exceptional living space this home has to offer! (id:22211)
The listing data above is provided under copyright by the Canada Real Estate Association.
The listing data is deemed reliable but is not guaranteed accurate by Canada Real Estate Association nor RealMaster.
MLS®, REALTOR® & associated logos are trademarks of The Canadian Real Estate Association.
Location
Province:
Alberta
City:
Calgary
Community:
Upper Mount Royal
Room
Room
Level
Length
Width
Area
4pc Bathroom
Bsmt
5.84
8.76
51.16
5.83 Ft x 8.75 Ft
Bedroom
Bsmt
12.01
12.01
144.19
12.00 Ft x 12.00 Ft
Bedroom
Bsmt
11.42
12.07
137.85
11.42 Ft x 12.08 Ft
Laundry
Bsmt
6.00
6.27
37.62
6.00 Ft x 6.25 Ft
Recreational, Games
Bsmt
16.57
19.49
322.89
16.58 Ft x 19.50 Ft
Storage
Bsmt
19.09
26.25
501.17
19.08 Ft x 26.25 Ft
3pc Bathroom
Main
5.09
8.50
43.21
5.08 Ft x 8.50 Ft
4pc Bathroom
Main
7.58
8.60
65.15
7.58 Ft x 8.58 Ft
Bedroom
Main
11.42
12.66
144.59
11.42 Ft x 12.67 Ft
Dining
Main
13.75
8.60
118.16
13.75 Ft x 8.58 Ft
Kitchen
Main
17.16
8.99
154.25
17.17 Ft x 9.00 Ft
Living
Main
13.16
20.67
271.93
13.17 Ft x 20.67 Ft
Primary Bedroom
Main
11.52
16.93
194.95
11.50 Ft x 16.92 Ft
Book Viewing
Your feedback has been submitted.
Submission Failed! Please check your input and try again or contact us

