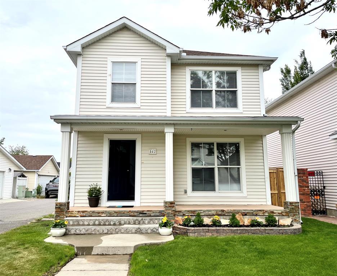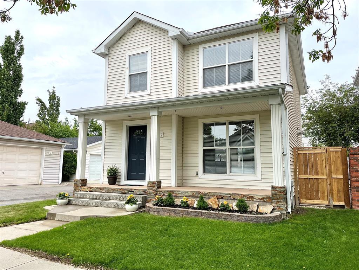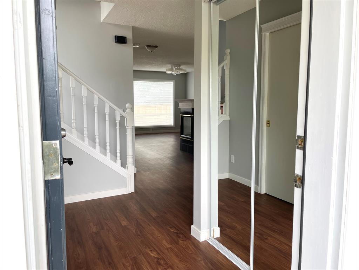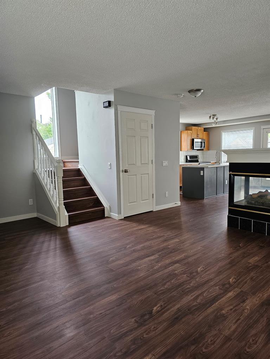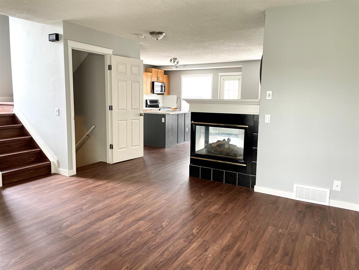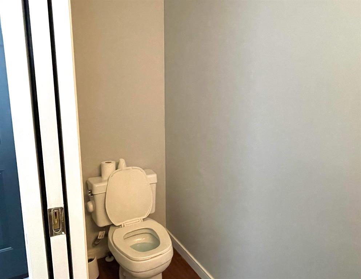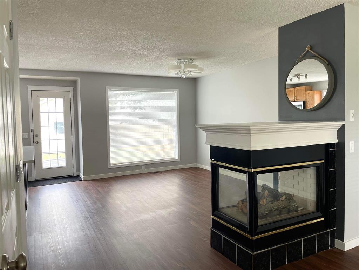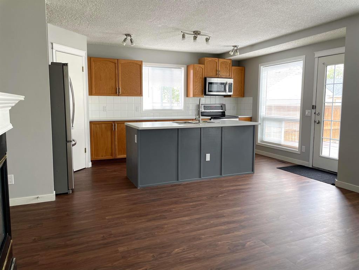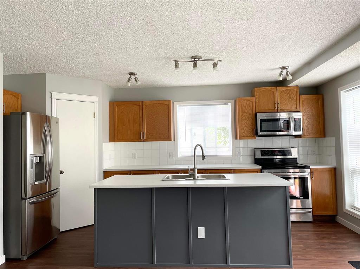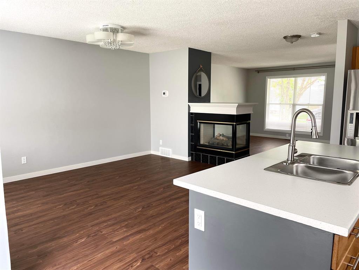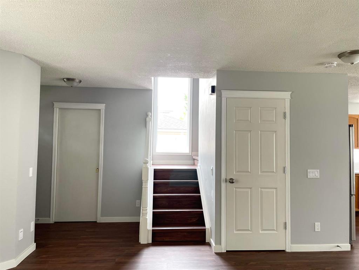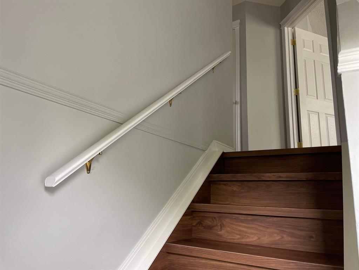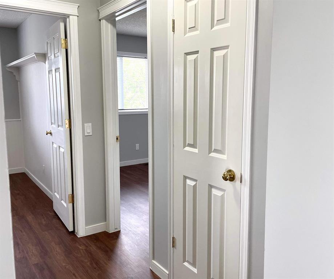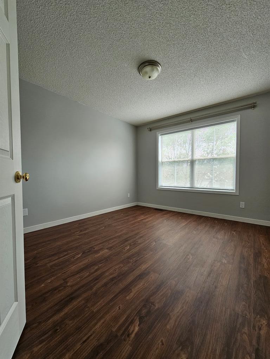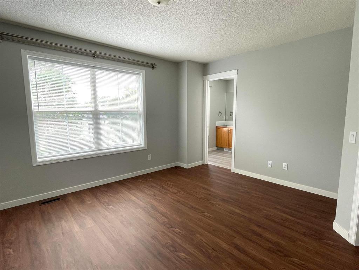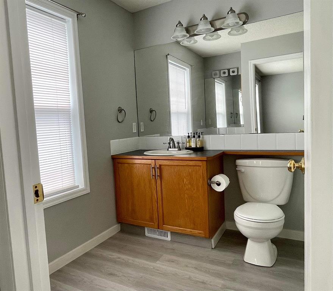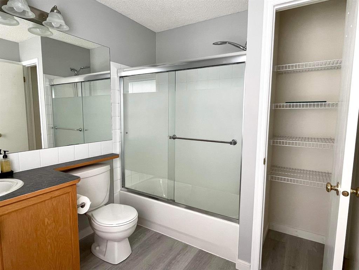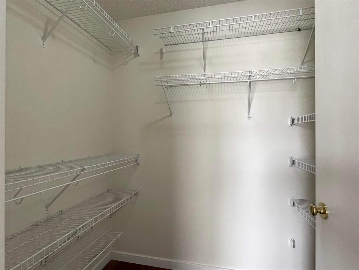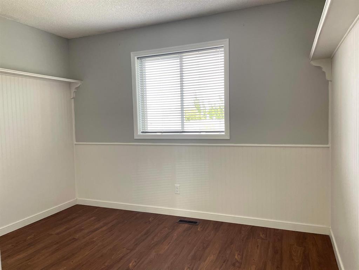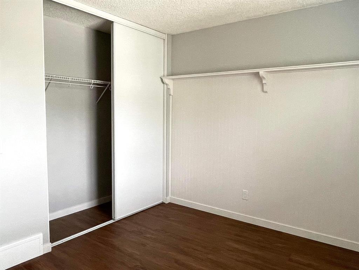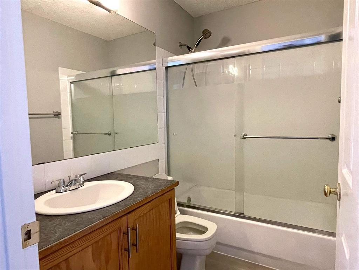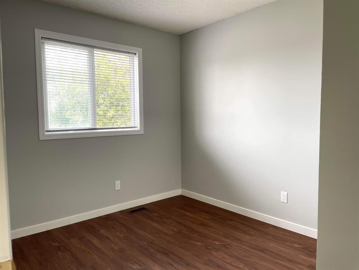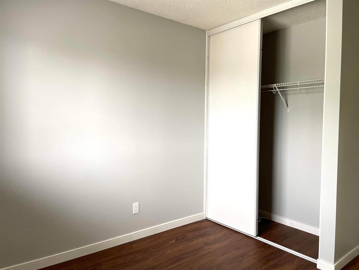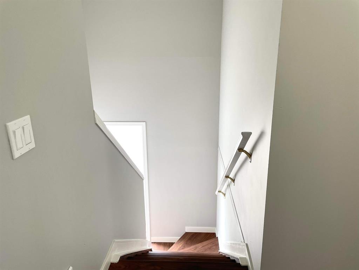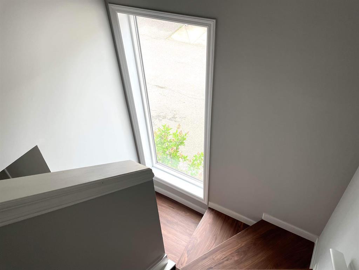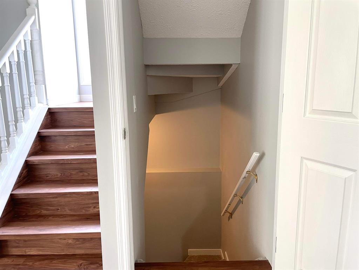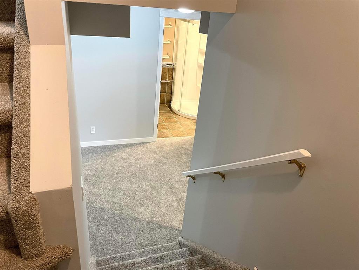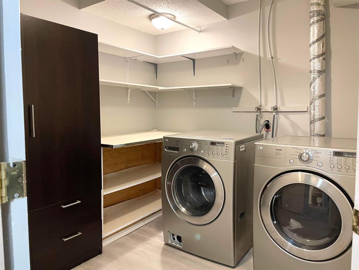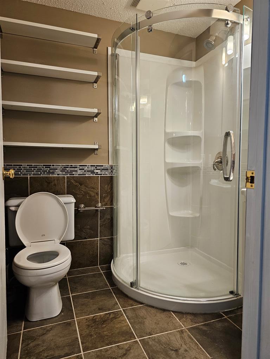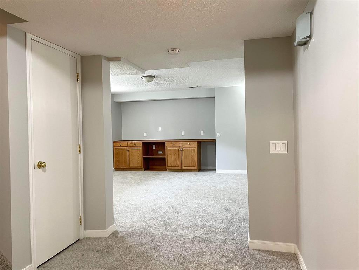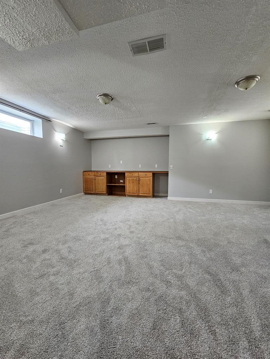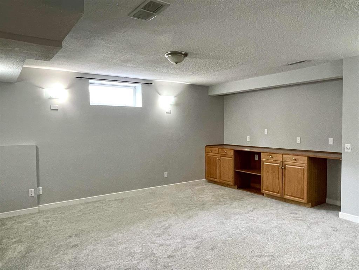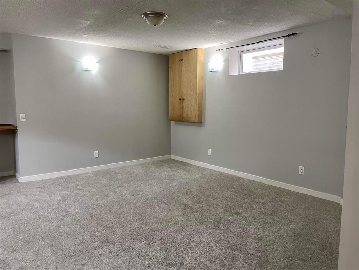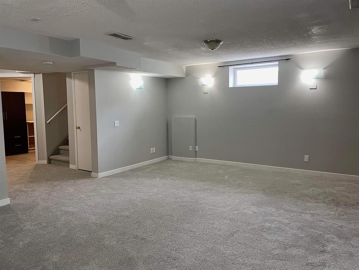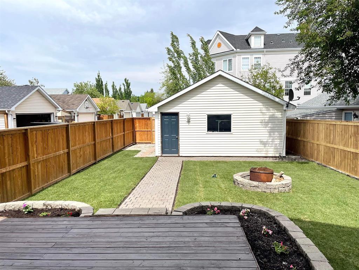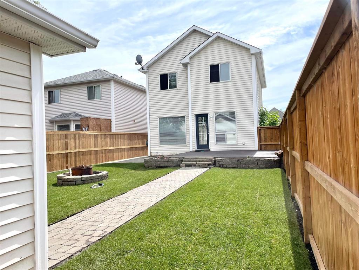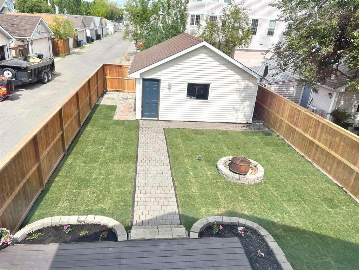- Alberta
- Calgary
142 Inverness Lane SE
CAD$539,900
CAD$539,900 Asking price
142 Inverness LANE SECalgary, Alberta, T2Z2Y7
Delisted · Delisted ·
342| 1416 sqft
Listing information last updated on Fri Jun 23 2023 01:09:07 GMT-0400 (Eastern Daylight Time)

Open Map
Log in to view more information
Go To LoginSummary
IDA2054758
StatusDelisted
Ownership TypeFreehold
Brokered ByDIAMOND REALTY & ASSOCIATES LTD.
TypeResidential House,Detached
AgeConstructed Date: 1996
Land Size348 m2|0-4050 sqft
Square Footage1416 sqft
RoomsBed:3,Bath:4
Detail
Building
Bathroom Total4
Bedrooms Total3
Bedrooms Above Ground3
AppliancesRefrigerator,Dishwasher,Stove,Microwave,Window Coverings,Garage door opener,Washer & Dryer
Basement DevelopmentFinished
Basement TypeFull (Finished)
Constructed Date1996
Construction MaterialWood frame
Construction Style AttachmentDetached
Cooling TypeNone
Exterior FinishVinyl siding
Fireplace PresentTrue
Fireplace Total1
Flooring TypeCarpeted,Ceramic Tile,Laminate,Other
Foundation TypePoured Concrete
Half Bath Total1
Heating TypeForced air
Size Interior1416 sqft
Stories Total2
Total Finished Area1416 sqft
TypeHouse
Land
Size Total348 m2|0-4,050 sqft
Size Total Text348 m2|0-4,050 sqft
Acreagefalse
AmenitiesPlayground
Fence TypeFence
Size Irregular348.00
Detached Garage
Other
Surrounding
Ammenities Near ByPlayground
Community FeaturesLake Privileges
Zoning DescriptionDC (pre 1P2007)
Other
FeaturesSee remarks,Level,Parking
BasementFinished,Full (Finished)
FireplaceTrue
HeatingForced air
Remarks
This beautiful, fully renovated MOVE IN READY, 2 Storey lovely home, 3 Bedrooms, 3 1/2 Bath, with double detached garage, fully finished basement is situated in the heart of a relaxing community of Mckenzie Towne, where people live to feel the greenery and the beauty of the surroundings. As you walk to the living room, you will be relaxed for the open concept design, spacious living room, with 3 sided fireplace captivates your inner peace deep with in. Large windows offering of natural light that change the atmosphere. Newly Installed Luxury Vinyl Plank laid out through, from main floor to 2nd floor with easy maintenance. Large Oak Kitchen with large island/breakfast bar, corner pantry with newly installed built-in-dishwasher. As you go upstairs, you will find a 4 piece bath, 3 decent size Bedrooms. Master Bedroom has 4 piece ensuite. As you go down to the fully finished basement, you will be impressed with the open concept big spacious space where you can enjoy gathering as a family complete with another 3 piece bath, you have plenty of space to design a den and another 4th bedroom in the basement. As you go out to your very own backyard, feel the charmer of nature as you enjoy barbecuing, play with the kids, newly installed fenced, plus your very own double garage detached. You will fall in love with this home as the location boast, nearby playground, amenities, groceries, diverse shops, restaurant and schools is just a walk away and busses nearby. (id:22211)
The listing data above is provided under copyright by the Canada Real Estate Association.
The listing data is deemed reliable but is not guaranteed accurate by Canada Real Estate Association nor RealMaster.
MLS®, REALTOR® & associated logos are trademarks of The Canadian Real Estate Association.
Location
Province:
Alberta
City:
Calgary
Community:
Mckenzie Towne
Room
Room
Level
Length
Width
Area
Recreational, Games
Bsmt
19.82
14.34
284.11
19.83 Ft x 14.33 Ft
Laundry
Bsmt
8.83
8.23
72.68
8.83 Ft x 8.25 Ft
Furnace
Bsmt
6.50
5.41
35.17
6.50 Ft x 5.42 Ft
3pc Bathroom
Bsmt
6.00
5.41
32.50
6.00 Ft x 5.42 Ft
Living
Main
13.16
13.16
173.08
13.17 Ft x 13.17 Ft
Family
Main
13.09
9.91
129.70
13.08 Ft x 9.92 Ft
Kitchen
Main
16.93
11.09
187.73
16.92 Ft x 11.08 Ft
2pc Bathroom
Main
8.60
2.59
22.28
8.58 Ft x 2.58 Ft
Primary Bedroom
Upper
13.32
11.91
158.64
13.33 Ft x 11.92 Ft
Bedroom
Upper
11.09
9.25
102.60
11.08 Ft x 9.25 Ft
Bedroom
Upper
11.25
9.51
107.07
11.25 Ft x 9.50 Ft
4pc Bathroom
Upper
8.60
7.19
61.76
8.58 Ft x 7.17 Ft
4pc Bathroom
Upper
7.51
4.92
36.97
7.50 Ft x 4.92 Ft
Other
Upper
6.76
4.92
33.26
6.75 Ft x 4.92 Ft
Book Viewing
Your feedback has been submitted.
Submission Failed! Please check your input and try again or contact us

