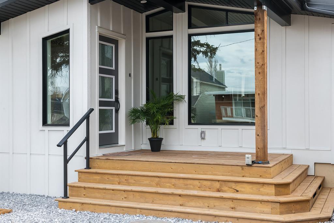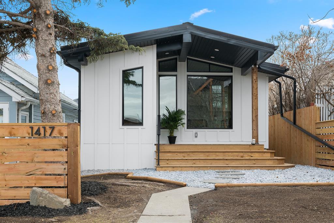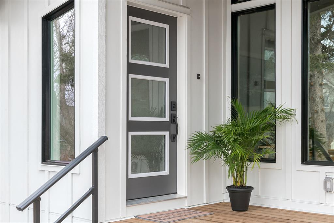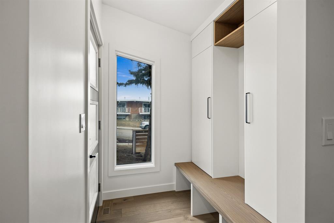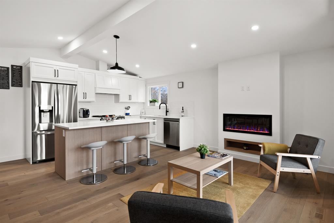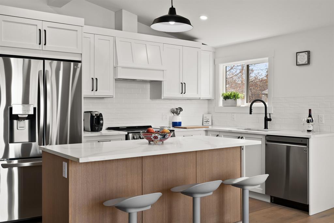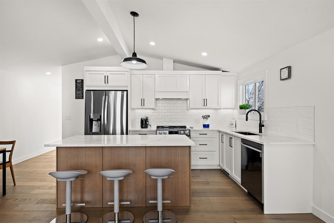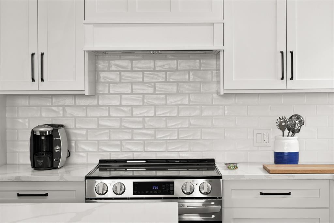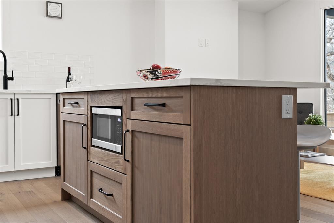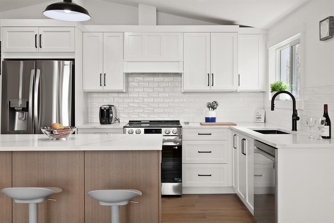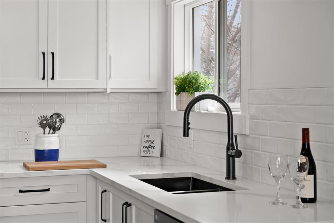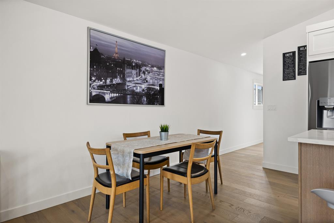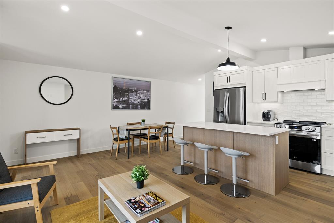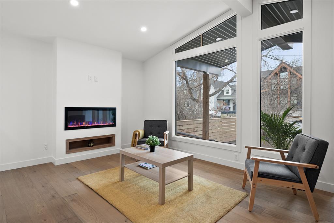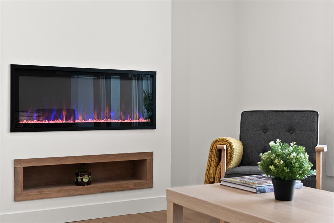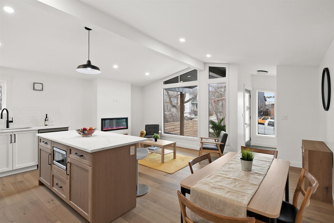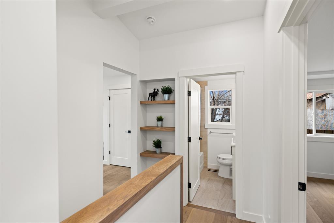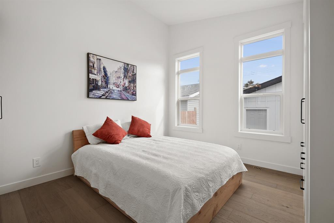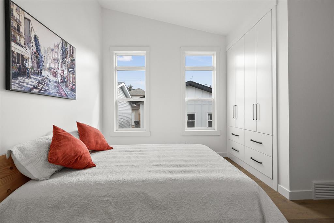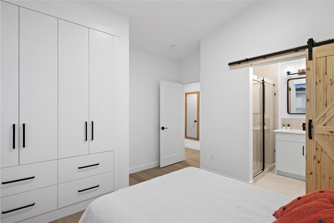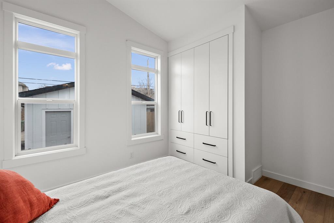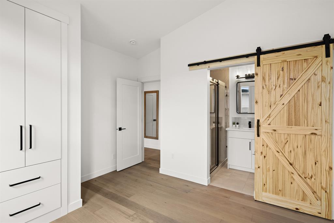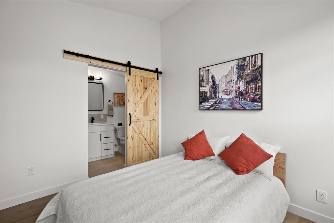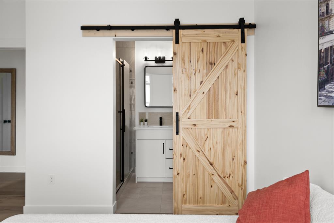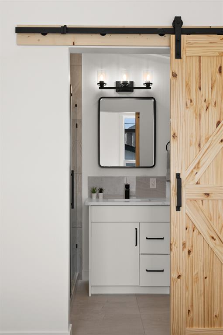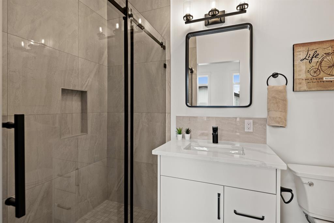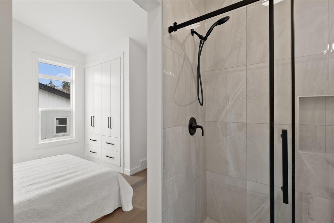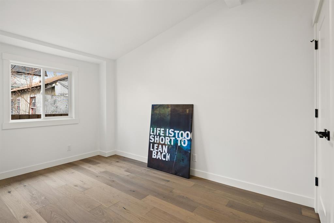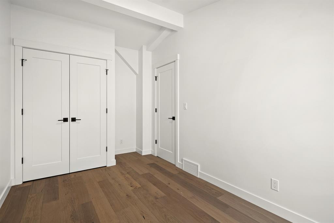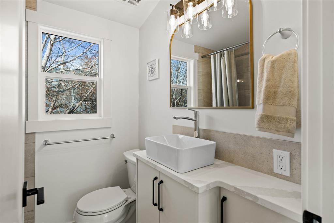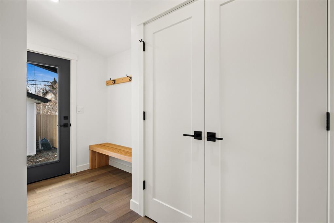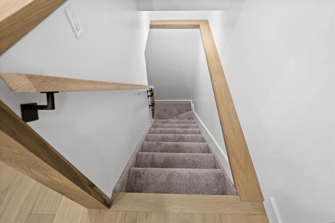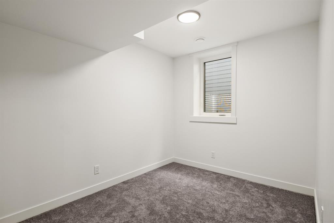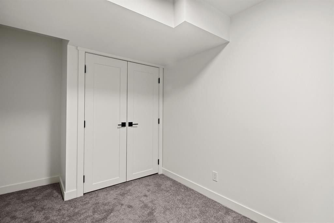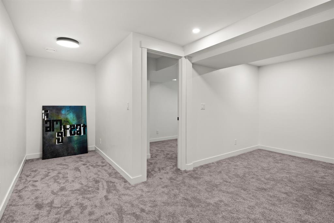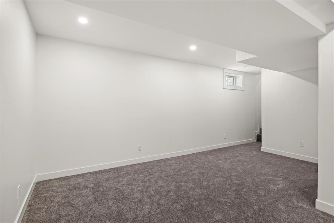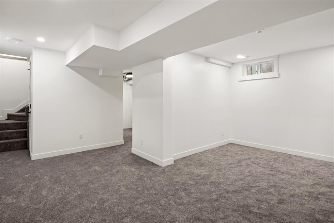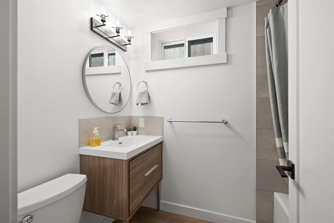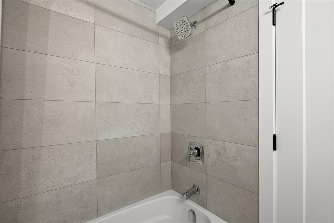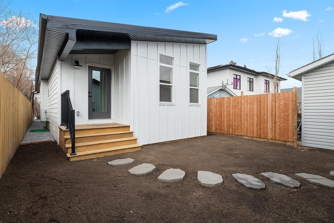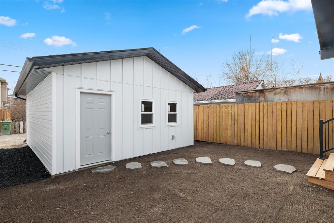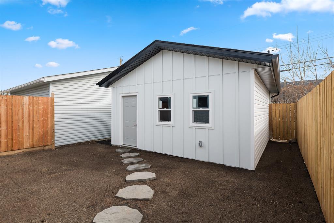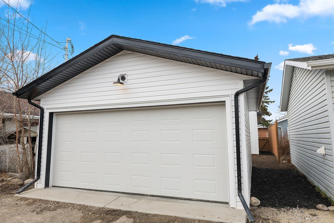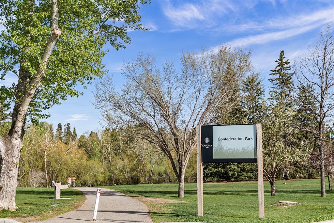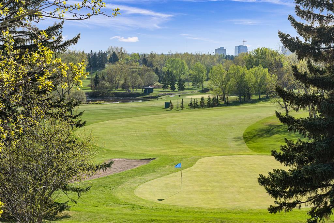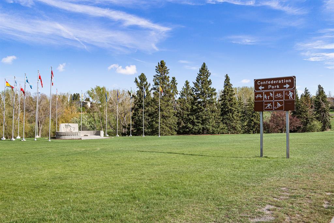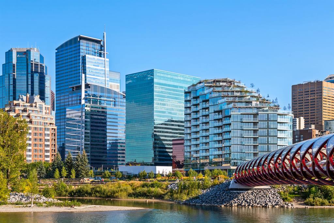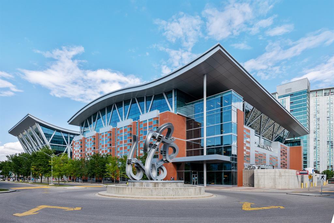- Alberta
- Calgary
1417 22 Ave NW
CAD$774,900
CAD$774,900 Asking price
1417 22 Avenue NWCalgary, Alberta, T2M1P9
Delisted
2+134| 997.41 sqft
Listing information last updated on Tue Jul 18 2023 19:56:17 GMT-0400 (Eastern Daylight Time)

Open Map
Log in to view more information
Go To LoginSummary
IDA2036219
StatusDelisted
Ownership TypeFreehold
Brokered ByREAL BROKER
TypeResidential House,Detached,Bungalow
AgeConstructed Date: 1967
Land Size279 m2|0-4050 sqft
Square Footage997.41 sqft
RoomsBed:2+1,Bath:3
Virtual Tour
Detail
Building
Bathroom Total3
Bedrooms Total3
Bedrooms Above Ground2
Bedrooms Below Ground1
AppliancesRefrigerator,Dishwasher,Stove,Microwave Range Hood Combo
Architectural StyleBungalow
Basement DevelopmentFinished
Basement TypeFull (Finished)
Constructed Date1967
Construction MaterialWood frame
Construction Style AttachmentDetached
Cooling TypeNone
Exterior FinishComposite Siding,See Remarks
Fireplace PresentTrue
Fireplace Total1
Flooring TypeCarpeted,Hardwood
Foundation TypePoured Concrete
Half Bath Total0
Heating FuelNatural gas
Heating TypeForced air
Size Interior997.41 sqft
Stories Total1
Total Finished Area997.41 sqft
TypeHouse
Land
Size Total279 m2|0-4,050 sqft
Size Total Text279 m2|0-4,050 sqft
Acreagefalse
AmenitiesGolf Course,Park,Playground,Recreation Nearby
Fence TypeFence
Landscape FeaturesLandscaped,Lawn
Size Irregular279.00
Surrounding
Ammenities Near ByGolf Course,Park,Playground,Recreation Nearby
Community FeaturesGolf Course Development
Zoning DescriptionR-C2
Other
FeaturesSee remarks,Back lane,PVC window,Closet Organizers,No Animal Home,No Smoking Home
BasementFinished,Full (Finished)
FireplaceTrue
HeatingForced air
Remarks
Don't miss out on this amazing opportunity to own a stunning 3-bedroom bungalow that has been completely reconstructed and exquisitely transformed! No expense was spared to make this home a low-maintenance dream. The quality and workmanship are evident throughout. This home boasts a perfect blend of luxury, convenience, and modern style, making it the ideal living space for young professionals, empty nesters, and families alike. Located in the highly sought-after inner-city community of Capitol Hill, this home offers easy access to downtown Calgary while still allowing you to enjoy the beauty of the mountains. With Confederation Park just steps away from your front door, you'll have plenty of options for outdoor recreation. Upon arrival, you'll be greeted by the exceptional curb appeal and welcoming front veranda. Inside, the spacious and sun-filled open concept layout invites you to discover the exquisite finishes and attention to detail throughout the home. The culinary enthusiast's dream kitchen boasts sleek quartz countertops, custom cabinetry, and high-quality stainless-steel LG appliances that are as beautiful as they are functional. The open floor plan seamlessly connects the kitchen to the dining and family rooms, creating the perfect space for entertaining and family gatherings. Vaulted ceilings are highlight in the family room with a stylish Napoleon fireplace and white oak engineer, hardwood flooring. The main level features two bedrooms, including a private owner's retreat with a luxurious spa-like ensuite and a sizeable stand-up shower. Another 4-piece ensuite provides added convenience for family and guests. The fully developed basement offers an additional bedroom and a 4-piece bathroom, completing the luxurious theme of the home. Custom cabinets, millwork, white oak accents, and high-quality finishes are evident throughout, exuding sophistication and elegance. The exterior of the home is just as impressive, with durable and low-maintenance cement boa rd siding, a sleek metal roof, and energy-efficient Lux windows that flood the home with natural light. The double car garage features a 6" concrete pad for durability and functionality, while mechanical upgrades enhance the efficiency of the home, including a high-efficiency furnace, direct vent hot water tank, new plumbing, and electrical systems with a new panel. The home also boasts spray foam insulation throughout the entire roof and underneath for optimal insulation and soundproofing. The fire-rated exterior walls provide added safety and durability. This home offers exceptional craftsmanship, contemporary upgrades, and a prime location close to downtown Calgary, SAIT, Nose Hill, and Confederation Parks, making it the perfect choice for anyone seeking an exceptional living experience. Don't wait, schedule your showing today! (id:22211)
The listing data above is provided under copyright by the Canada Real Estate Association.
The listing data is deemed reliable but is not guaranteed accurate by Canada Real Estate Association nor RealMaster.
MLS®, REALTOR® & associated logos are trademarks of The Canadian Real Estate Association.
Location
Province:
Alberta
City:
Calgary
Community:
Capitol Hill
Room
Room
Level
Length
Width
Area
4pc Bathroom
Bsmt
4.92
7.68
37.78
4.92 Ft x 7.67 Ft
Bedroom
Bsmt
11.75
7.68
90.17
11.75 Ft x 7.67 Ft
Recreational, Games
Bsmt
16.83
23.82
400.89
16.83 Ft x 23.83 Ft
Furnace
Bsmt
8.01
5.68
45.44
8.00 Ft x 5.67 Ft
3pc Bathroom
Main
8.23
4.92
40.53
8.25 Ft x 4.92 Ft
4pc Bathroom
Main
5.74
6.07
34.85
5.75 Ft x 6.08 Ft
Bedroom
Main
15.16
8.07
122.33
15.17 Ft x 8.08 Ft
Dining
Main
6.07
7.68
46.60
6.08 Ft x 7.67 Ft
Living
Main
18.24
10.33
188.52
18.25 Ft x 10.33 Ft
Primary Bedroom
Main
11.91
12.01
143.01
11.92 Ft x 12.00 Ft
Kitchen
Main
12.24
7.68
93.95
12.25 Ft x 7.67 Ft
Book Viewing
Your feedback has been submitted.
Submission Failed! Please check your input and try again or contact us

