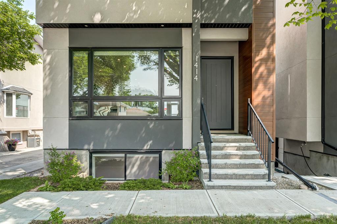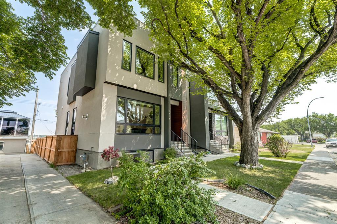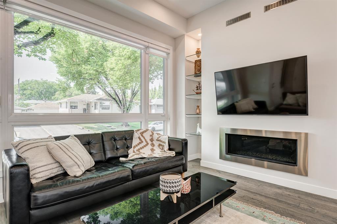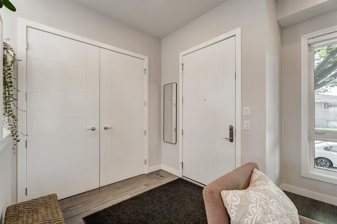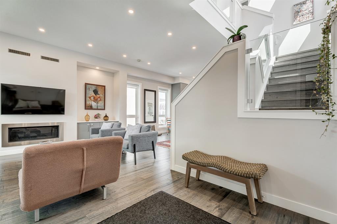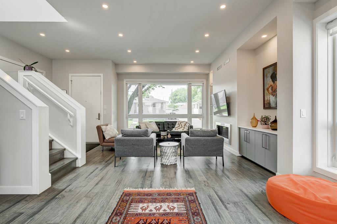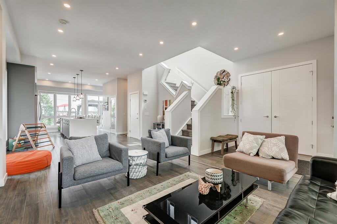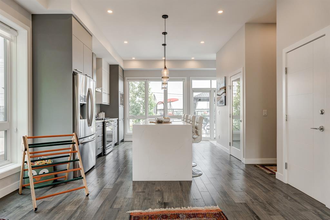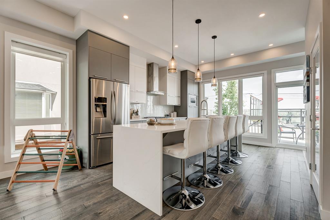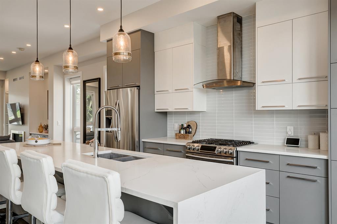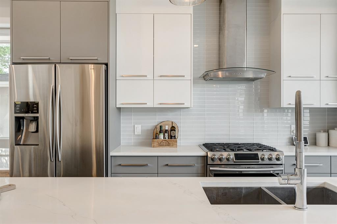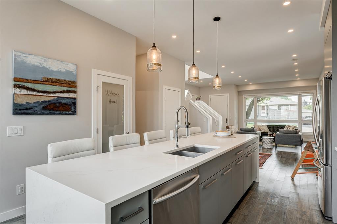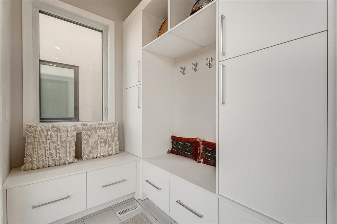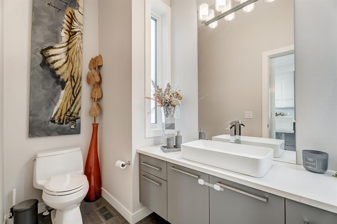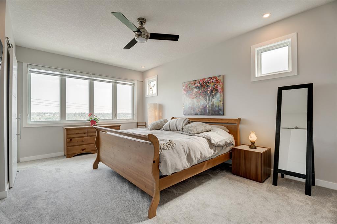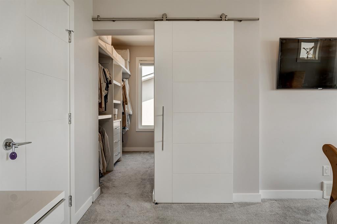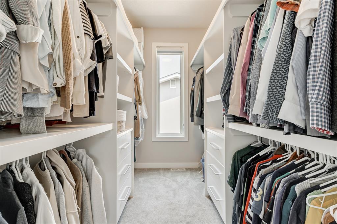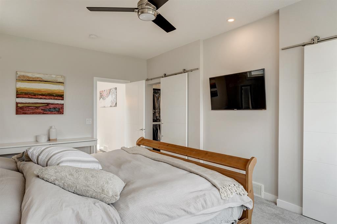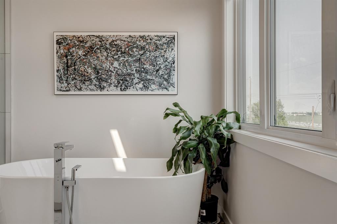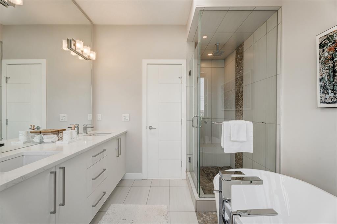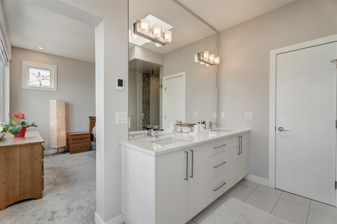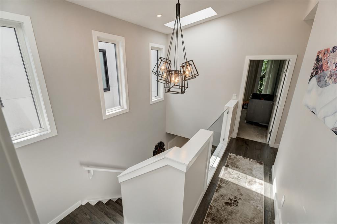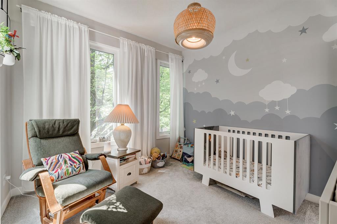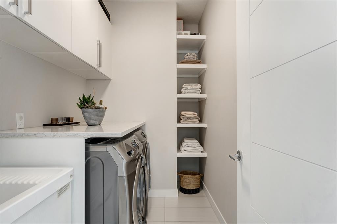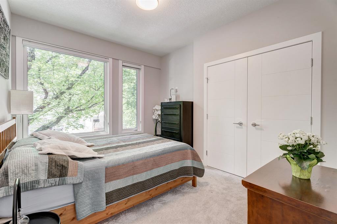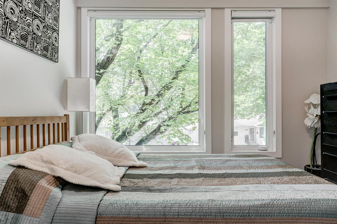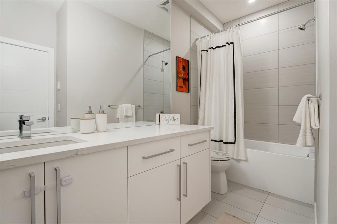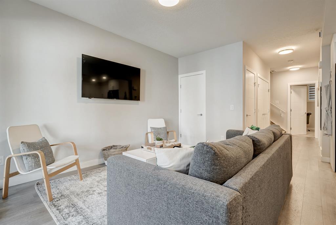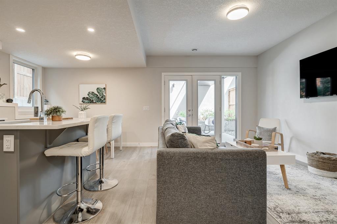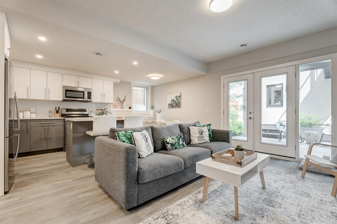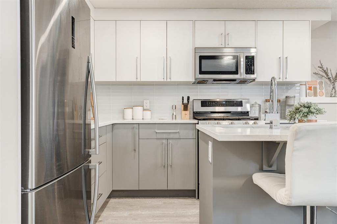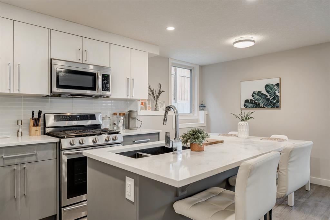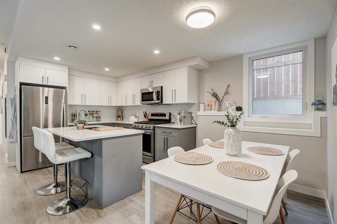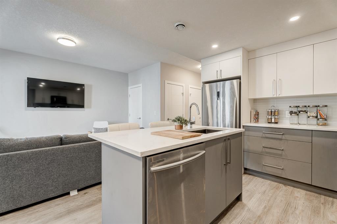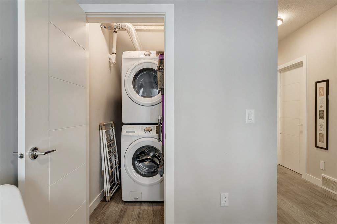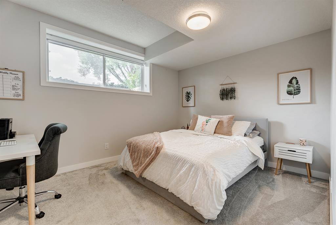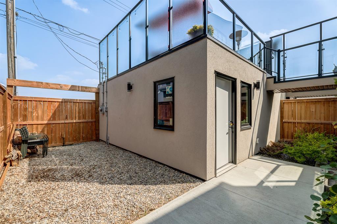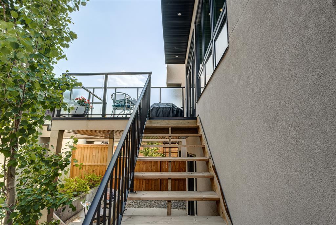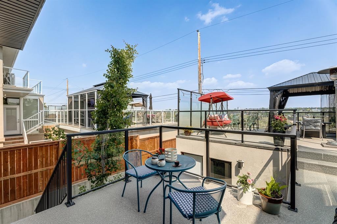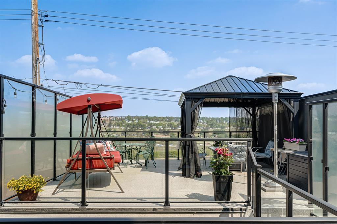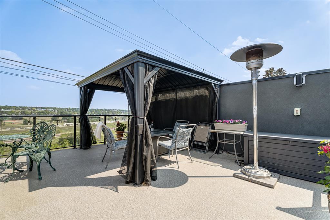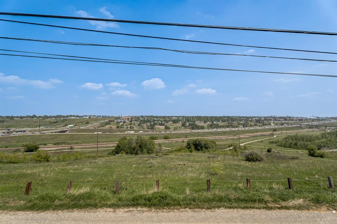- Alberta
- Calgary
1414 Russell Rd NE
CAD$1,088,000
CAD$1,088,000 Asking price
1414 RUSSELL Road NECalgary, Alberta, T2E5N3
Delisted
3+142| 1947.18 sqft
Listing information last updated on Wed Jul 19 2023 02:09:35 GMT-0400 (Eastern Daylight Time)

Open Map
Log in to view more information
Go To LoginSummary
IDA2054496
StatusDelisted
Ownership TypeFreehold
Brokered ByRE/MAX HOUSE OF REAL ESTATE
TypeResidential House,Detached
AgeConstructed Date: 2017
Land Size278 m2|0-4050 sqft
Square Footage1947.18 sqft
RoomsBed:3+1,Bath:4
Virtual Tour
Detail
Building
Bathroom Total4
Bedrooms Total4
Bedrooms Above Ground3
Bedrooms Below Ground1
AppliancesWasher,Refrigerator,Dishwasher,Stove,Dryer,Garburator,See remarks,Garage door opener
Basement DevelopmentFinished
Basement FeaturesWalk out,Suite
Basement TypeUnknown (Finished)
Constructed Date2017
Construction MaterialWood frame
Construction Style AttachmentDetached
Cooling TypeNone
Exterior FinishComposite Siding,Stone,Stucco
Fireplace PresentTrue
Fireplace Total1
Flooring TypeCarpeted,Ceramic Tile,Hardwood
Foundation TypePoured Concrete
Half Bath Total1
Heating FuelNatural gas
Heating TypeForced air
Size Interior1947.18 sqft
Stories Total2
Total Finished Area1947.18 sqft
TypeHouse
Utility WaterMunicipal water
Land
Size Total278 m2|0-4,050 sqft
Size Total Text278 m2|0-4,050 sqft
Acreagefalse
AmenitiesGolf Course,Park,Playground
Fence TypeFence
Landscape FeaturesLandscaped
Size Irregular278.00
Surrounding
Ammenities Near ByGolf Course,Park,Playground
Community FeaturesGolf Course Development
View TypeView
Zoning DescriptionR-C2
Other
FeaturesSee remarks,Back lane,No Animal Home,No Smoking Home,Level
BasementFinished,Walk out,Suite,Unknown (Finished)
FireplaceTrue
HeatingForced air
Remarks
DETACHED | WALKOUT | LEGAL BASEMENT SUITE RENTED & CAN GENERATE $1500 PER MONTH TO HELP CARRY MORTGAGE! | BACKING ONTO GREEN SPACE **NO NEIGHBOURS BEHIND** Located on a private, tree-lined street and backing onto picturesque green space, this modern luxury home provides a true inner city oasis. Arriving to timeless curb appeal, the luxurious craftsmanship and finishes by Sina Homes are immediately evident throughout this stunning home with just under 2700 square feet of living space. This professionally designed home melds inviting decor with a forward-thinking modern home aesthetic throughout. With no upgrade overlooked, this family home boasts 10’ ceilings, hardwood floors, detailed designer custom finishes throughout, heated floors, triple glazed windows throughout, two zone heating, and a quiet zone insulation for the basement suite, this home has it all. This chef's kitchen is complete with quartz countertops, gas stove, stainless steel appliances, an oversized island, custom woodwork, timeless backsplash, and contemporary hardware. Dine al fresco on the sprawling patio on top of the garage with STUNNNG VIEWS LOOKING ONTO GREENSPACE. Finishing off the main floor is the generous built-in mudroom and powder room. Leading up the staircase with high ceilings, glistening windows, and modern home light fixtures, you will be led to this welcoming upper floor. This primary escape features a bright ensuite with dual sinks, a standalone tub, and glass shower, plus a well-sized walk-in closet. The second floor is complete with two additional well-sized bedrooms, each with expansive windows and closet space, a full bathroom, and an upper floor laundry. On the home’s lower level, you will discover the infinite options this inner city home has to offer. This amazing home also features a legal basement suite which could generate income of approximately $1500 per month. While perfectly private, this home is a short drive from shops, restaurants, schools, and the Bow River, as well as a quick drive to Downtown or the Rocky Mountains. This home will not last, book your showing today!! (id:22211)
The listing data above is provided under copyright by the Canada Real Estate Association.
The listing data is deemed reliable but is not guaranteed accurate by Canada Real Estate Association nor RealMaster.
MLS®, REALTOR® & associated logos are trademarks of The Canadian Real Estate Association.
Location
Province:
Alberta
City:
Calgary
Community:
Renfrew
Room
Room
Level
Length
Width
Area
Bedroom
Bsmt
12.93
10.40
134.44
12.92 Ft x 10.40 Ft
Storage
Bsmt
8.83
5.51
48.64
8.83 Ft x 5.50 Ft
Kitchen
Bsmt
8.83
7.84
69.20
8.83 Ft x 7.83 Ft
Living
Bsmt
14.83
10.99
162.99
14.83 Ft x 11.00 Ft
Dining
Bsmt
9.19
6.82
62.69
9.17 Ft x 6.83 Ft
Laundry
Bsmt
9.25
3.31
30.66
9.25 Ft x 3.33 Ft
4pc Bathroom
Bsmt
8.83
5.51
48.64
8.83 Ft x 5.50 Ft
Living
Main
14.67
13.91
204.01
14.67 Ft x 13.92 Ft
Kitchen
Main
15.09
12.99
196.08
15.08 Ft x 13.00 Ft
Dining
Main
13.42
10.66
143.08
13.42 Ft x 10.67 Ft
Foyer
Main
8.01
6.99
55.94
8.00 Ft x 7.00 Ft
Other
Main
7.61
5.91
44.95
7.60 Ft x 5.92 Ft
2pc Bathroom
Main
8.50
4.92
41.82
8.50 Ft x 4.92 Ft
Primary Bedroom
Upper
18.18
11.58
210.50
18.17 Ft x 11.58 Ft
Bedroom
Upper
11.91
9.74
116.05
11.92 Ft x 9.75 Ft
Bedroom
Upper
11.91
9.74
116.05
11.92 Ft x 9.75 Ft
Laundry
Upper
7.41
5.51
40.87
7.41 Ft x 5.50 Ft
4pc Bathroom
Upper
11.25
4.92
55.38
11.25 Ft x 4.92 Ft
5pc Bathroom
Upper
12.93
8.66
111.96
12.92 Ft x 8.67 Ft
Book Viewing
Your feedback has been submitted.
Submission Failed! Please check your input and try again or contact us

