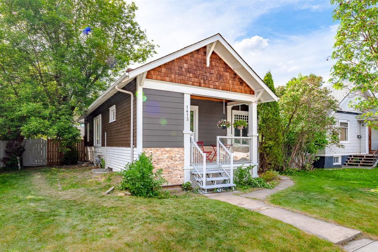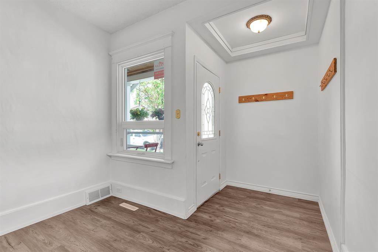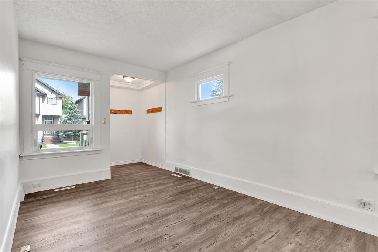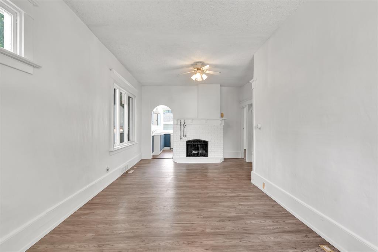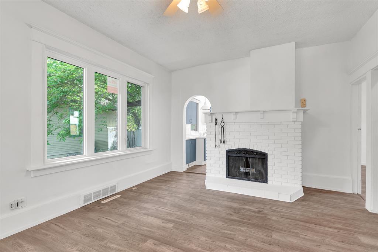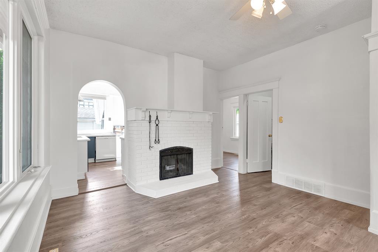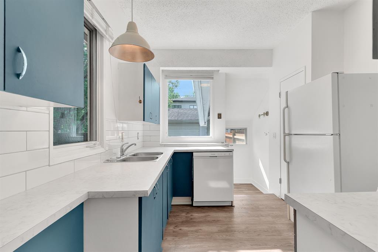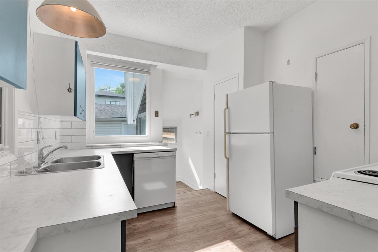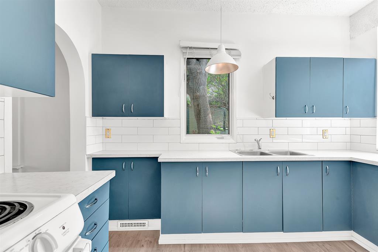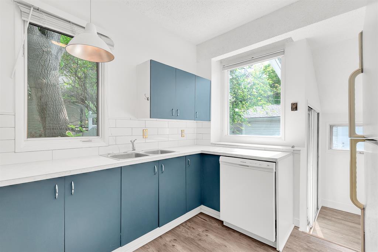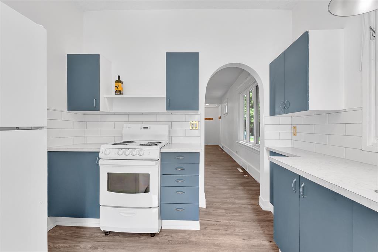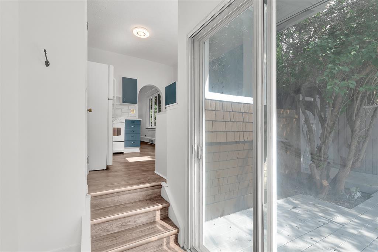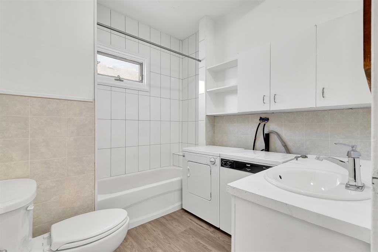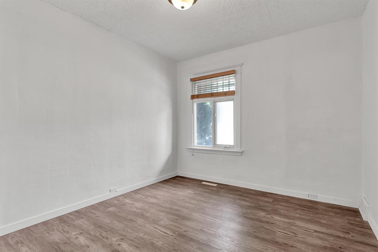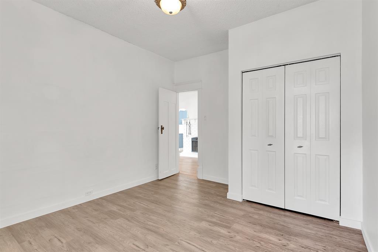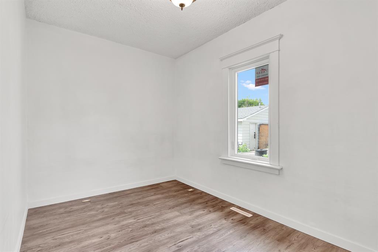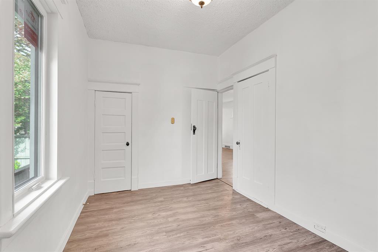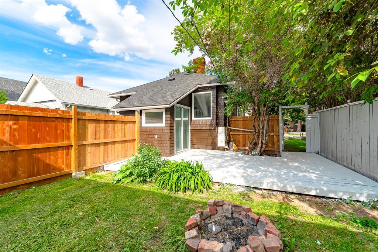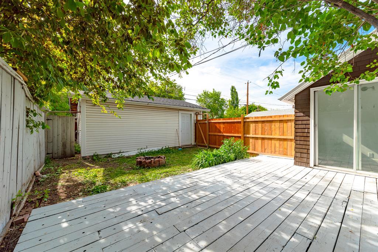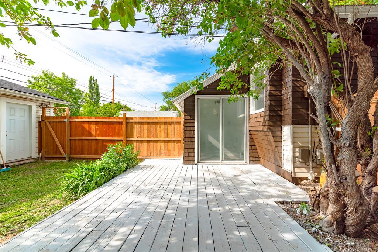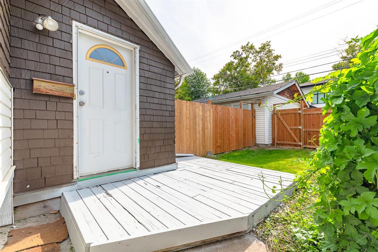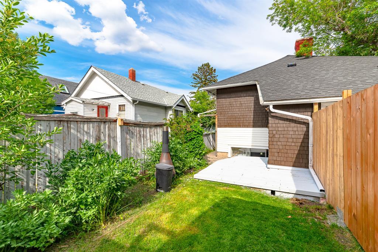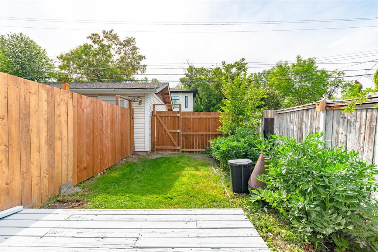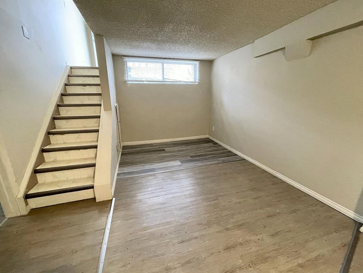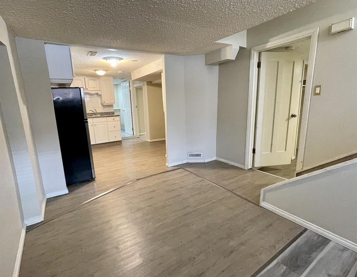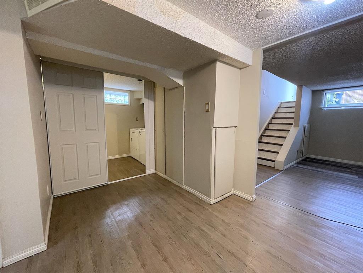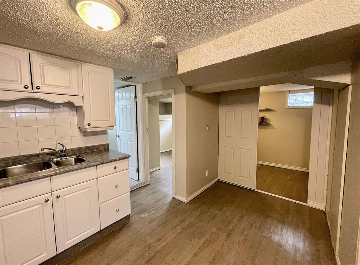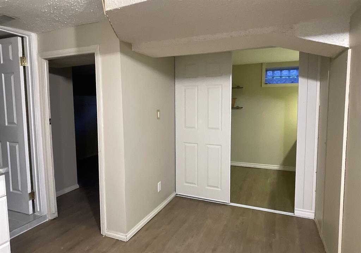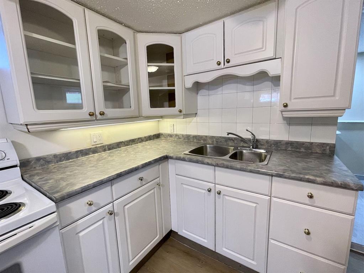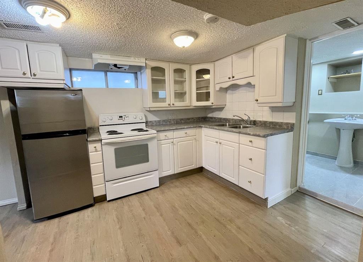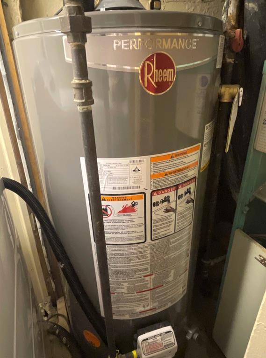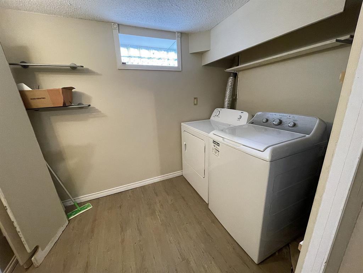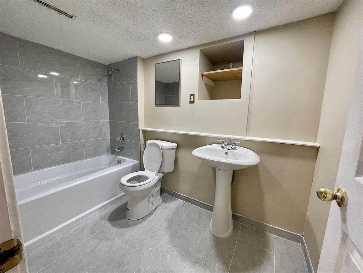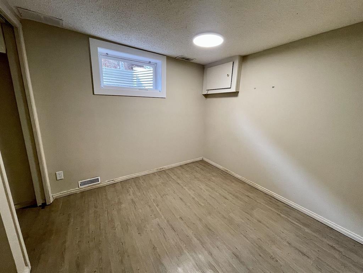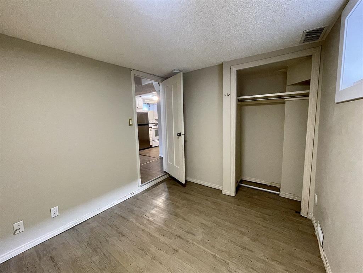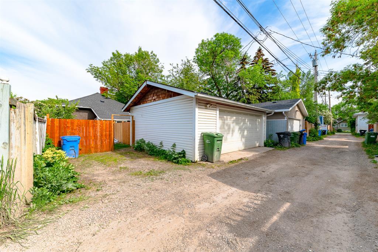- Alberta
- Calgary
1413 2a St NW
CAD$669,900
CAD$669,900 Asking price
1413 2A Street NWCalgary, Alberta, T2M2X5
Delisted · Delisted ·
2+222| 886 sqft
Listing information last updated on Thu Jun 15 2023 11:44:05 GMT-0400 (Eastern Daylight Time)

Open Map
Log in to view more information
Go To LoginSummary
IDA2052837
StatusDelisted
Ownership TypeFreehold
Brokered ByCIR REALTY
TypeResidential House,Detached,Bungalow
AgeConstructed Date: 1910
Land Size375 m2|0-4050 sqft
Square Footage886 sqft
RoomsBed:2+2,Bath:2
Detail
Building
Bathroom Total2
Bedrooms Total4
Bedrooms Above Ground2
Bedrooms Below Ground2
AppliancesRefrigerator,Dishwasher,Stove,Hood Fan,Window Coverings,Garage door opener,Washer & Dryer
Architectural StyleBungalow
Basement DevelopmentFinished
Basement FeaturesSeparate entrance,Suite
Basement TypeFull (Finished)
Constructed Date1910
Construction MaterialWood frame
Construction Style AttachmentDetached
Cooling TypeNone
Fireplace PresentTrue
Fireplace Total1
Flooring TypeCeramic Tile,Linoleum,Vinyl Plank
Foundation TypePoured Concrete
Half Bath Total0
Heating FuelNatural gas
Heating TypeForced air
Size Interior886 sqft
Stories Total1
Total Finished Area886 sqft
TypeHouse
Land
Size Total375 m2|0-4,050 sqft
Size Total Text375 m2|0-4,050 sqft
Acreagefalse
AmenitiesPark
Fence TypeFence
Size Irregular375.00
Surrounding
Ammenities Near ByPark
Zoning DescriptionR-C2
Other
FeaturesTreed
BasementFinished,Separate entrance,Suite,Full (Finished)
FireplaceTrue
HeatingForced air
Remarks
Inner City beauty! Must see charming bungalow located on a quiet street within walking distance to Shopping, Bus, Schools, Parks, Sait and minutes from DT! Newly updated with fresh exterior paint, newer roof/brand new roof on garage, mostly new windows, this home features 9ft ceilings on main floor with newer LVP throughout, good sized 2 bedrooms, bathroom with updated tub/tile surrounding and washer/dryer. Wood burning fireplace with white bricks increases character. Painted cabinets in bright kitchen with 2 windows at the back side and steps to a patio door with access to the back deck and double car garage. Basement suite (illegal) has totally separate entrance, private yard, front deck and parking pad. It features 2 bedrooms with egress windows, kitchen, laundry room(storage) and a newly built 4pcs washroom. Lease in place till Feb 2024. Buyer must assume the existing tenant. Other upgrades including a brand new HWT, some new fence and new washer/dryer (basement set). Huge potential of this R-C2 lot (size 37.5' X 110' ) to use as a holding property and built in the future! (id:22211)
The listing data above is provided under copyright by the Canada Real Estate Association.
The listing data is deemed reliable but is not guaranteed accurate by Canada Real Estate Association nor RealMaster.
MLS®, REALTOR® & associated logos are trademarks of The Canadian Real Estate Association.
Location
Province:
Alberta
City:
Calgary
Community:
Crescent Heights
Room
Room
Level
Length
Width
Area
Bedroom
Bsmt
9.84
8.66
85.25
9.83 Ft x 8.67 Ft
Bedroom
Bsmt
8.43
8.99
75.80
8.42 Ft x 9.00 Ft
4pc Bathroom
Bsmt
8.43
7.41
62.52
8.42 Ft x 7.42 Ft
Kitchen
Bsmt
6.00
8.83
52.99
6.00 Ft x 8.83 Ft
Living/Dining
Bsmt
10.07
5.74
57.83
10.08 Ft x 5.75 Ft
Laundry
Bsmt
6.99
4.76
33.24
7.00 Ft x 4.75 Ft
Living
Main
12.34
9.84
121.42
12.33 Ft x 9.83 Ft
Dining
Main
8.66
8.33
72.18
8.67 Ft x 8.33 Ft
Kitchen
Main
10.83
9.32
100.88
10.83 Ft x 9.33 Ft
4pc Bathroom
Main
NaN
8.00 Ft
Primary Bedroom
Main
10.93
10.93
119.36
10.92 Ft x 10.92 Ft
Bedroom
Main
13.25
8.33
110.45
13.25 Ft x 8.33 Ft
Book Viewing
Your feedback has been submitted.
Submission Failed! Please check your input and try again or contact us

