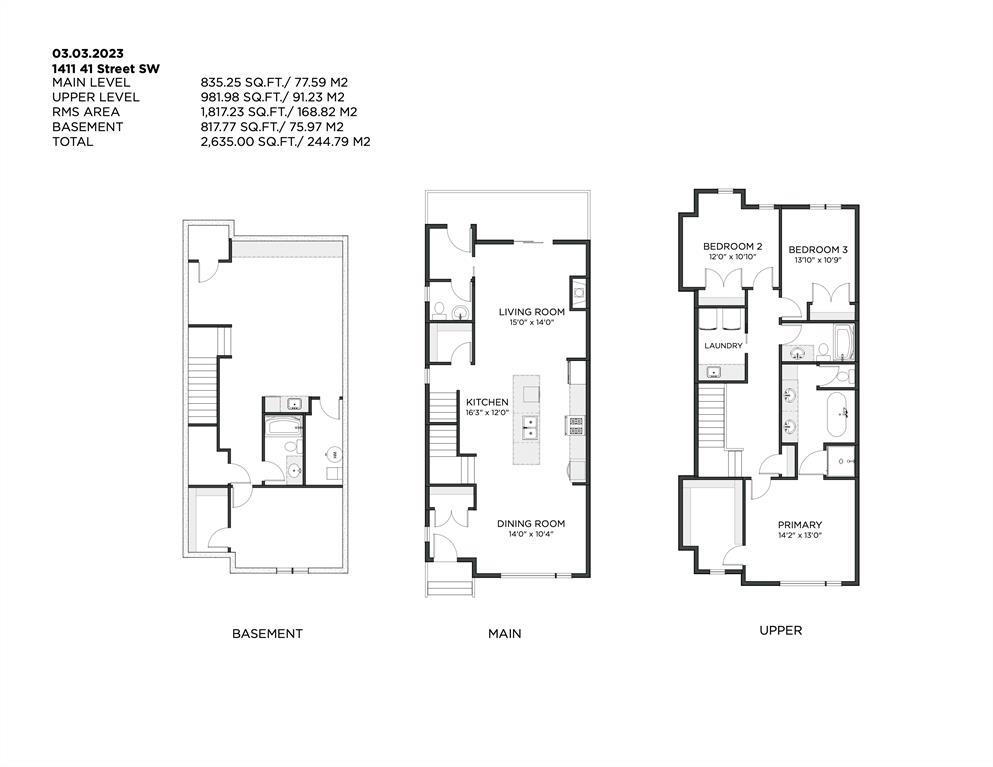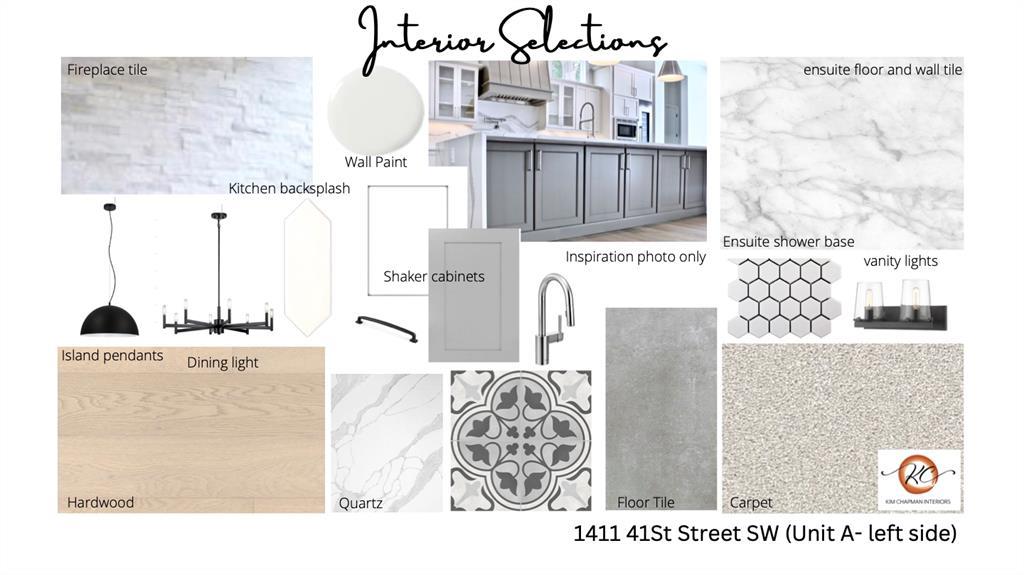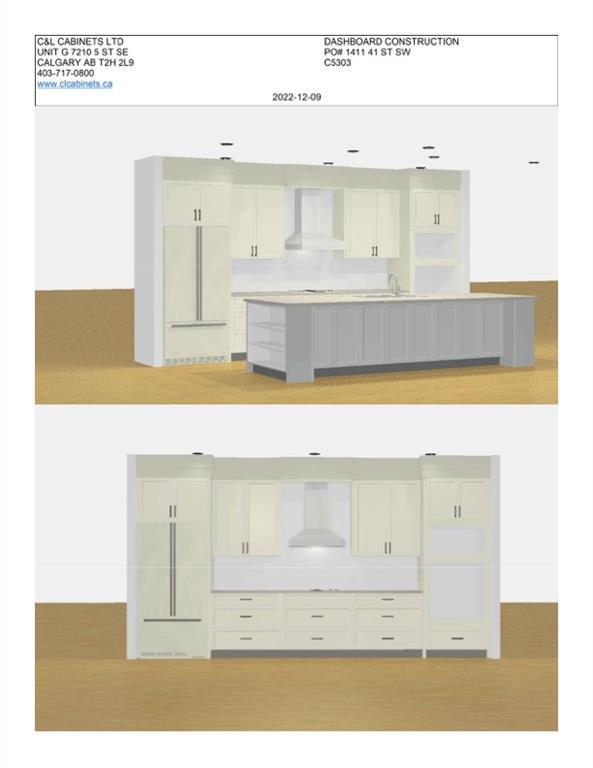- Alberta
- Calgary
1411 41 St SW
CAD$899,900
CAD$899,900 Asking price
1411 41 St SWCalgary, Alberta, T3C1X7
Delisted · Delisted ·
3+142| 1817 sqft
Listing information last updated on August 19th, 2023 at 12:41pm UTC.

Open Map
Log in to view more information
Go To LoginSummary
IDA2029380
StatusDelisted
Ownership TypeFreehold
Brokered ByRE/MAX FIRST
TypeResidential House,Duplex,Semi-Detached
Age New building
Land Size282.94 m2|0-4050 sqft
Square Footage1817 sqft
RoomsBed:3+1,Bath:4
Detail
Building
Bathroom Total4
Bedrooms Total4
Bedrooms Above Ground3
Bedrooms Below Ground1
AgeNew building
AppliancesWasher,Refrigerator,Cooktop - Electric,Dishwasher,Dryer,Microwave,Oven - Built-In,Hood Fan,Garage door opener
Basement DevelopmentFinished
Basement TypeFull (Finished)
Construction MaterialWood frame
Construction Style AttachmentSemi-detached
Cooling TypeCentral air conditioning
Exterior FinishStone
Fireplace PresentTrue
Fireplace Total1
Flooring TypeCarpeted,Ceramic Tile,Hardwood
Foundation TypePoured Concrete
Half Bath Total1
Heating FuelNatural gas
Heating TypeForced air
Size Interior1817 sqft
Stories Total2
Total Finished Area1817 sqft
TypeDuplex
Land
Size Total282.94 m2|0-4,050 sqft
Size Total Text282.94 m2|0-4,050 sqft
Acreagefalse
AmenitiesPlayground
Fence TypeFence
Size Irregular282.94
Surrounding
Ammenities Near ByPlayground
Zoning DescriptionRC-2
Other
FeaturesBack lane,Wet bar,PVC window
BasementFinished,Full (Finished)
FireplaceTrue
HeatingForced air
Remarks
STUNNING CURB APPEAL | WEST BACK YARD | 15’ VAULT IN PRIMARY SUITE | Inspired by an A-frame design this luxurious infill has stunning curb appeal. You will be impressed with over 2,600 sq ft of extensively upgraded living space, offering 9’ ceilings on all levels, engineered hardwood floors, glass railings, custom built-ins throughout and 15’ vaulted ceiling in the master bedroom with 2 storey windows. On the main floor you will enjoy a mud room and half bath at the back of the house, a gas fireplace in the living room with custom built-ins, to the ceiling custom kitchen cabinetry with soft close doors, top of the line stainless steel appliance package with electric cook top, built-in wall oven and microwave, chimney hood fan and a 12’ island with beverage fridge. The upper level boasts a laundry room with laundry sink, 3 bedrooms including a king-sized primary suite with two storey windows, 15’ vaulted ceilings and large walk-in closet. The beautifully designed ensuite features heated floors, a soaker tub, fully tiled walk-in steam shower and skylight. The lower-level finishes off this well-rounded property with a fourth bedroom, full bathroom, wet bar and rec area. Perfectly located around the corner from the Calgary Arts Academy School, down the street from Westbrook Mall and only 750 m to the C-train station. Rosscarrock is a sought-after inner-city neighbourhood, only 5 mins to downtown and offers many amenities including elementary and Jr. High schools, restaurants and shopping. **Measurements are taken from blueprints** (id:22211)
The listing data above is provided under copyright by the Canada Real Estate Association.
The listing data is deemed reliable but is not guaranteed accurate by Canada Real Estate Association nor RealMaster.
MLS®, REALTOR® & associated logos are trademarks of The Canadian Real Estate Association.
Location
Province:
Alberta
City:
Calgary
Community:
Rosscarrock
Room
Room
Level
Length
Width
Area
4pc Bathroom
Bsmt
NaN
Measurements not available
Bedroom
Bsmt
14.01
10.01
140.18
14.00 Ft x 10.00 Ft
Living
Main
14.99
14.01
210.05
15.00 Ft x 14.00 Ft
Kitchen
Main
16.24
12.01
195.01
16.25 Ft x 12.00 Ft
Dining
Main
14.01
10.33
144.78
14.00 Ft x 10.33 Ft
2pc Bathroom
Main
NaN
Measurements not available
Bedroom
Upper
12.01
10.83
130.01
12.00 Ft x 10.83 Ft
Bedroom
Upper
14.17
12.99
184.14
14.17 Ft x 13.00 Ft
Bedroom
Upper
13.85
10.76
148.99
13.83 Ft x 10.75 Ft
4pc Bathroom
Upper
NaN
Measurements not available
5pc Bathroom
Upper
NaN
Measurements not available
Book Viewing
Your feedback has been submitted.
Submission Failed! Please check your input and try again or contact us
















