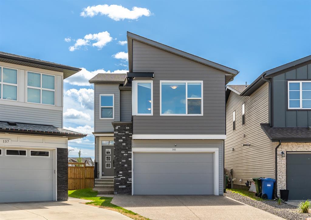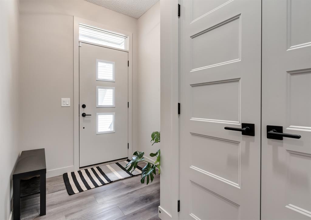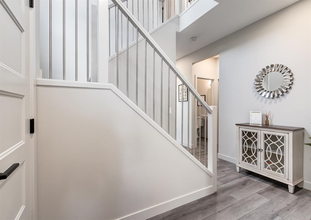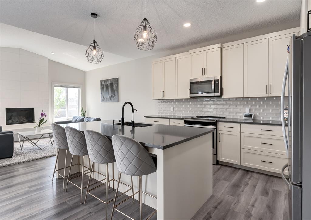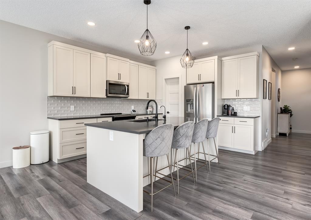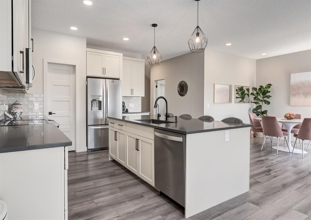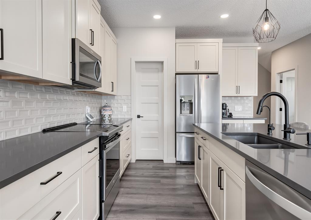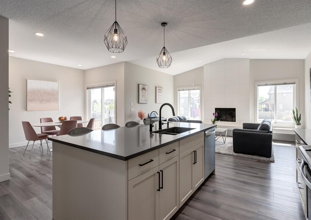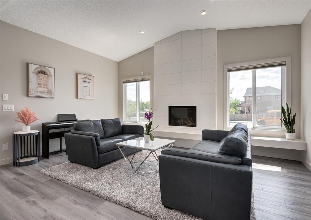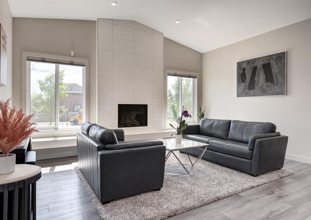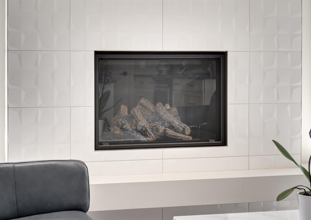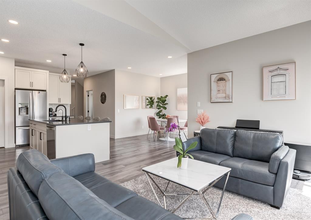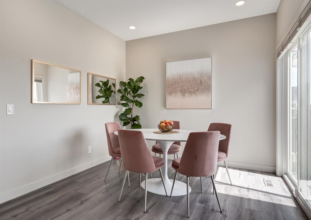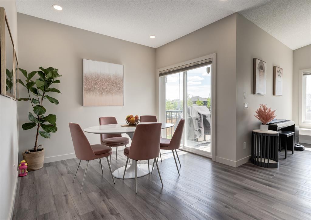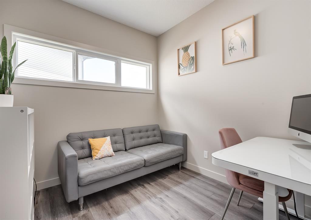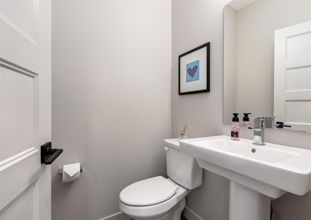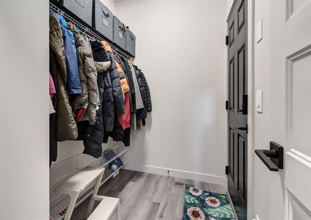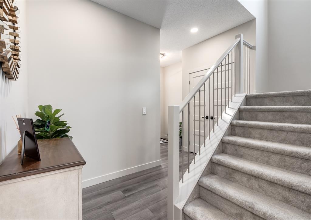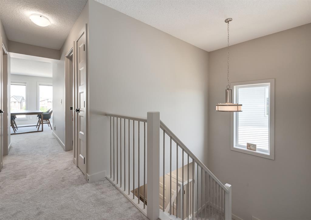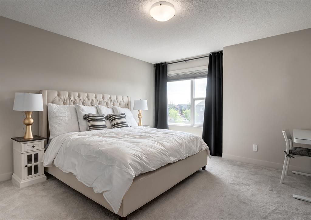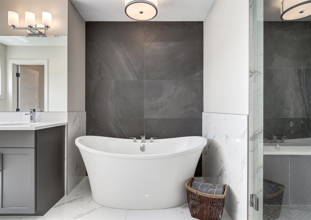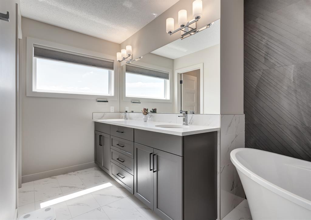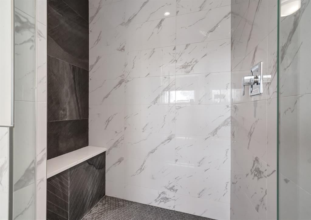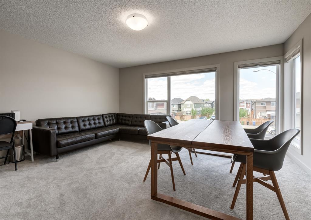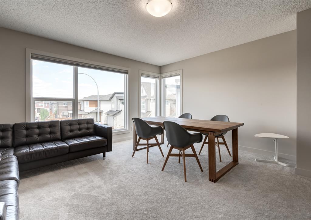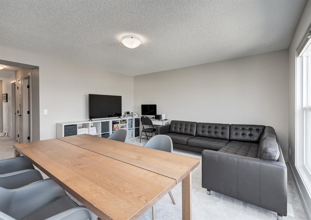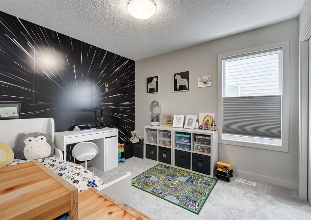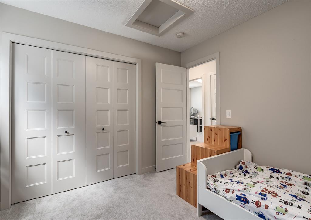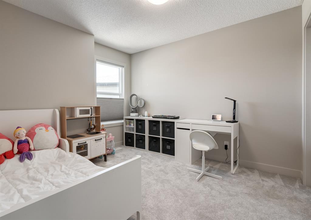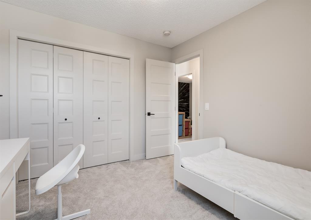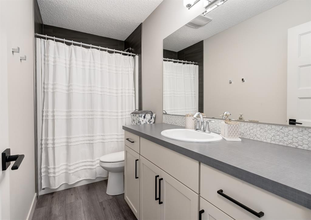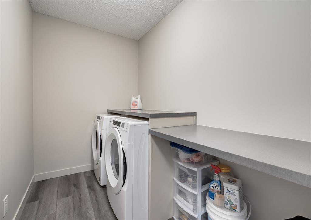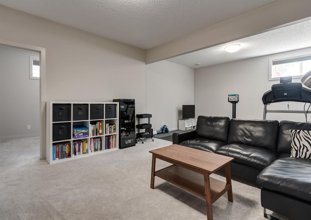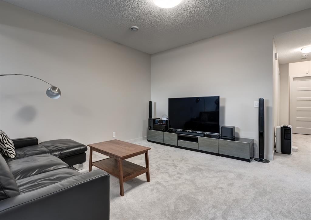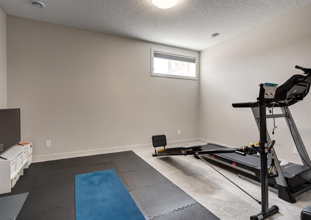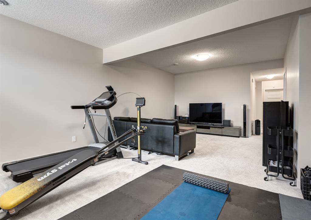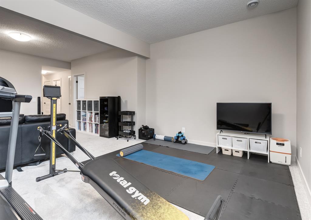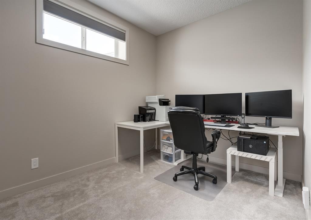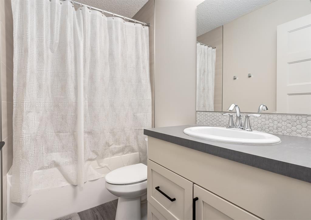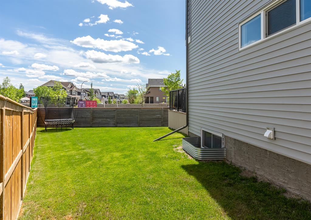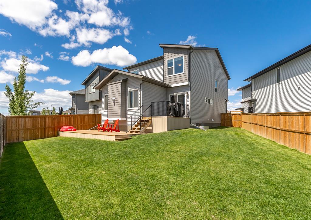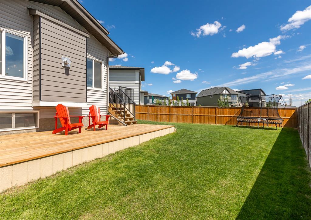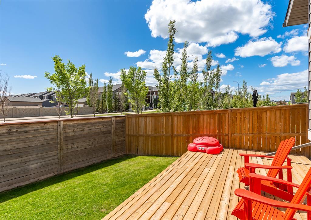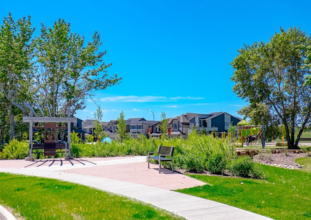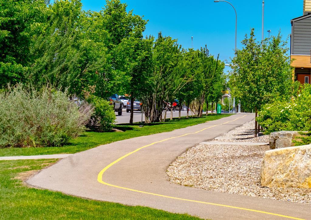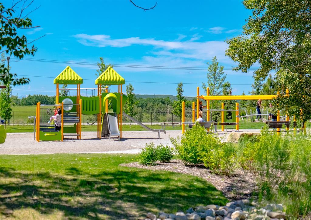- Alberta
- Calgary
141 Walgrove Heath SE
CAD$820,000
CAD$820,000 Asking price
141 Walgrove Heath SECalgary, Alberta, T2X2H8
Delisted
3+144| 2405.84 sqft
Listing information last updated on Thu Jun 22 2023 02:33:53 GMT-0400 (Eastern Daylight Time)

Open Map
Log in to view more information
Go To LoginSummary
IDA2051501
StatusDelisted
Ownership TypeFreehold
Brokered ByBOW REALTY
TypeResidential House,Detached
AgeConstructed Date: 2019
Land Size497 m2|4051 - 7250 sqft
Square Footage2405.84 sqft
RoomsBed:3+1,Bath:4
Virtual Tour
Detail
Building
Bathroom Total4
Bedrooms Total4
Bedrooms Above Ground3
Bedrooms Below Ground1
AppliancesRefrigerator,Dishwasher,Stove,Microwave Range Hood Combo,Humidifier,Window Coverings,Garage door opener,Washer & Dryer,Water Heater - Tankless
Basement DevelopmentFinished
Basement TypeFull (Finished)
Constructed Date2019
Construction Style AttachmentDetached
Cooling TypeCentral air conditioning
Exterior FinishComposite Siding,Stone,Vinyl siding
Fireplace PresentTrue
Fireplace Total1
Flooring TypeCarpeted,Ceramic Tile,Vinyl
Foundation TypePoured Concrete
Half Bath Total1
Heating TypeForced air
Size Interior2405.84 sqft
Stories Total2
Total Finished Area2405.84 sqft
TypeHouse
Land
Size Total497 m2|4,051 - 7,250 sqft
Size Total Text497 m2|4,051 - 7,250 sqft
Acreagefalse
Fence TypeFence
Size Irregular497.00
Surrounding
Zoning DescriptionR-1N
Other
FeaturesCul-de-sac,No Smoking Home
BasementFinished,Full (Finished)
FireplaceTrue
HeatingForced air
Remarks
Don't miss this MODERN LUXURY next-to-new fully finished, upgraded AIR-CONDITIONED Cardel-built home with over 3272 sf home. **** You will love the MASSIVE KITCHEN ISLAND with an open concept main floor to host those large family gatherings. Entertaining will be a breeze inside or outside in the big south-facing backyard with a balcony with a BBQ gas line and a two-tiered deck and a huge 12 x 26’ lower deck, and fully fenced. The kids will love playing outside with loads of room to play any sport. The home has a gorgeous fireplace with floor-to-ceiling tile feature in the VAULTED GREAT ROOM and the HUGE SOAKER TUB in the expanded ensuite. The OVERSIZED FINISHED GARAGE with room to park a pickup truck and expanded space for storage. On top of that the garage has an EV-charging plug (240 volt). The massive recreation/games room in the BUILDER-FINISHED BASEMENT. Oh - and no need to ever put up or take down holiday lights thanks to the thoughtful addition of programmable LED Gemstone soffit lighting. The modern lines, James Hardie siding with stone façade, and massive exposed aggregate driveway lend tons of curb appeal. And inside doesn’t disappoint. The attractive foyer leads into an open main floor with luxury vinyl plank throughout, an OFFICE/DEN, a gorgeous upgraded island kitchen with stainless appliances, white shaker front cabinets, and grey quartz counters on the massive island that can easily seat 4, and is adjacent to the impressive great room and dining room with space for larger gatherings. The windows are generously sized throughout this home to capture lots of natural light, plus custom fully-adjustable cellular shades allow you to balance light and privacy to your liking. Upstairs are 3 ample-sized bedrooms with a spa-like expanded ensuite in the primary bedroom, a huge front bonus room, and a conveniently located laundry room. A fourth bedroom awaits in the fully-finished basement plus a full bath and a recreation/media room large enough for a pool tabl e, home gym, or hobby area, and a bonus of storage space for seasonal items and sporting goods. The insulated, drywalled and painted garage is oversized with an extra storage nook/workspace plus overheight so there is room to add vertical storage without compromising parking space. They’ve done all the work – now you can move in and enjoy! Other upgrades: Tankless water heater, zone heat/air-conditioning, HRV (heat recovery ventilator system), water-softener rough-in, and Super close to shopping and amenities in Walden, nearby playgrounds, river parks/pathways, south transit/LRT, Macleod Trail and Stoney Trail. Check out the 3D VIRTUAL TOUR then book your viewing with your favorite Realtor today. (id:22211)
The listing data above is provided under copyright by the Canada Real Estate Association.
The listing data is deemed reliable but is not guaranteed accurate by Canada Real Estate Association nor RealMaster.
MLS®, REALTOR® & associated logos are trademarks of The Canadian Real Estate Association.
Location
Province:
Alberta
City:
Calgary
Community:
Walden
Room
Room
Level
Length
Width
Area
4pc Bathroom
Second
10.43
4.92
51.34
10.42 Ft x 4.92 Ft
5pc Bathroom
Second
12.93
18.24
235.80
12.92 Ft x 18.25 Ft
Bedroom
Second
10.43
11.91
124.25
10.42 Ft x 11.92 Ft
Laundry
Second
9.74
5.84
56.90
9.75 Ft x 5.83 Ft
Primary Bedroom
Second
13.68
17.75
242.83
13.67 Ft x 17.75 Ft
Bedroom
Second
10.43
10.99
114.67
10.42 Ft x 11.00 Ft
4pc Bathroom
Lower
8.23
4.92
40.53
8.25 Ft x 4.92 Ft
Bedroom
Lower
8.92
11.52
102.77
8.92 Ft x 11.50 Ft
Recreational, Games
Lower
15.49
25.26
391.20
15.50 Ft x 25.25 Ft
2pc Bathroom
Main
4.99
4.66
23.23
5.00 Ft x 4.67 Ft
Dining
Main
9.42
10.56
99.47
9.42 Ft x 10.58 Ft
Kitchen
Main
15.58
13.91
216.79
15.58 Ft x 13.92 Ft
Office
Main
8.99
8.99
80.81
9.00 Ft x 9.00 Ft
Bonus
Main
16.50
16.08
265.30
16.50 Ft x 16.08 Ft
Living
Main
16.93
14.50
245.49
16.92 Ft x 14.50 Ft
Book Viewing
Your feedback has been submitted.
Submission Failed! Please check your input and try again or contact us

