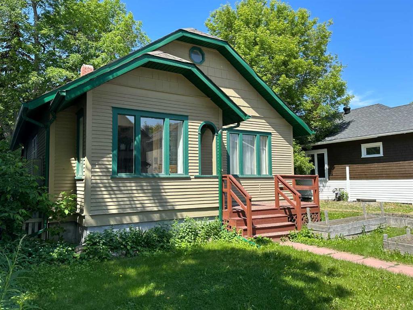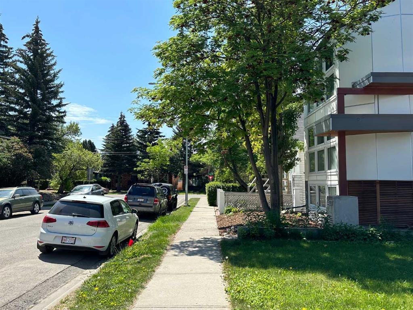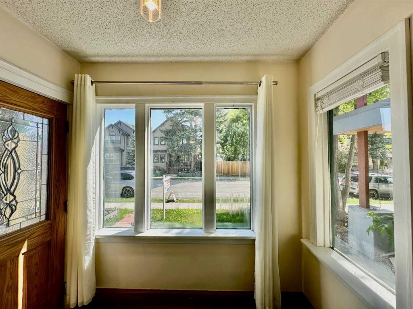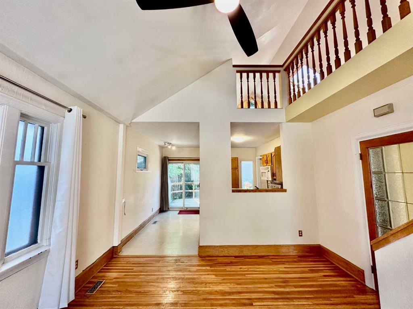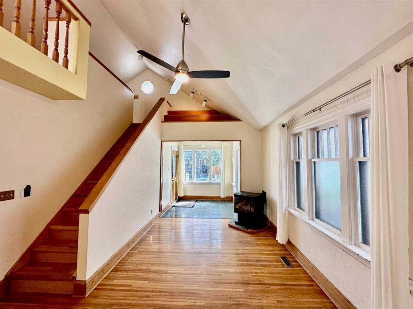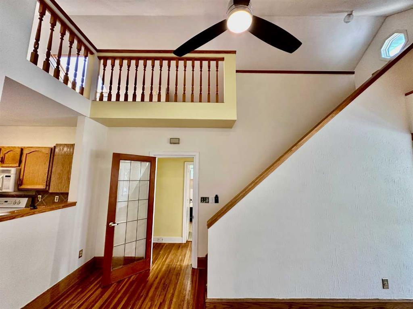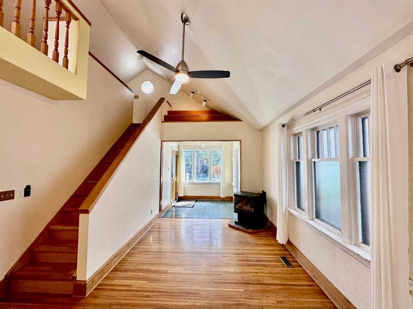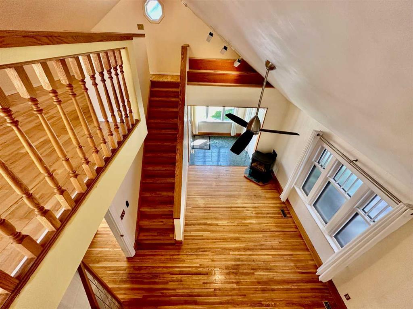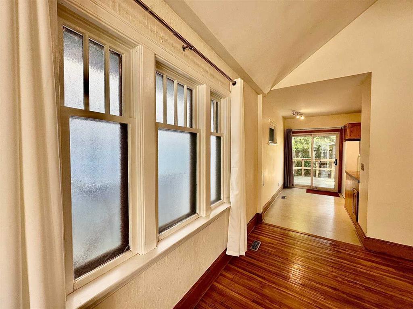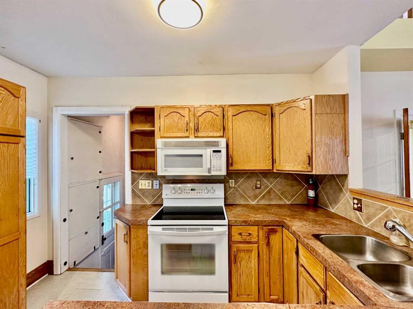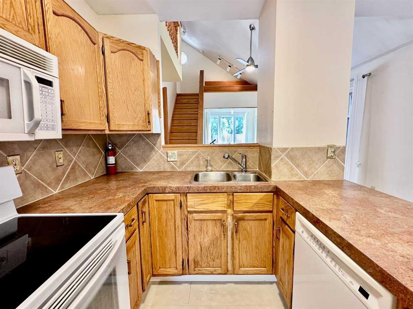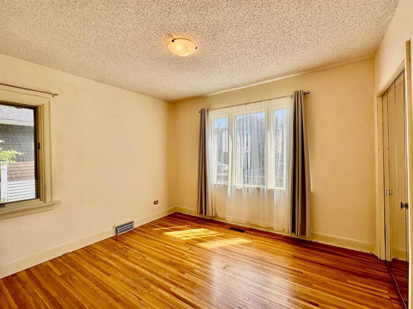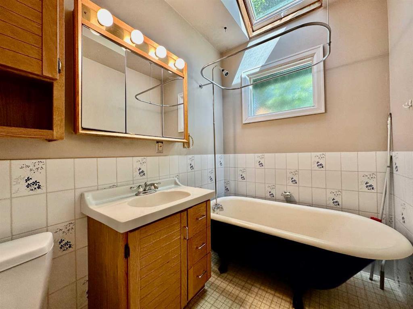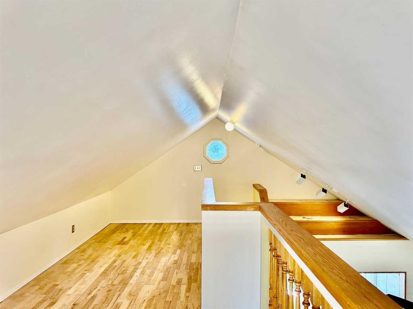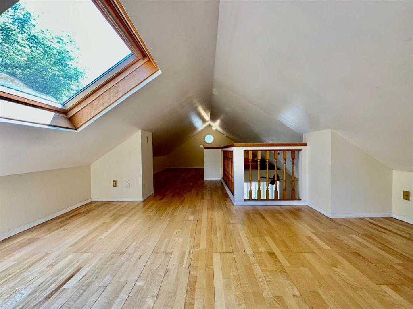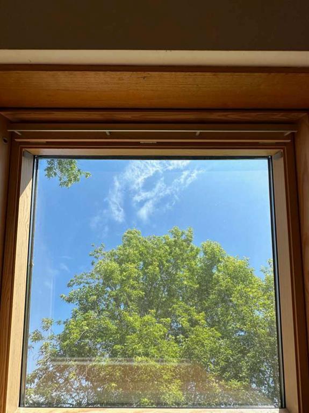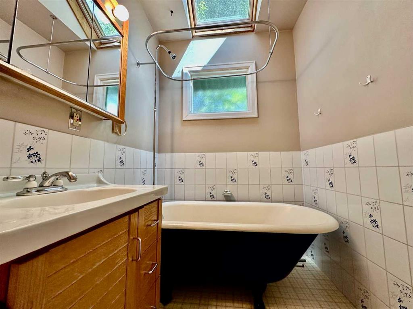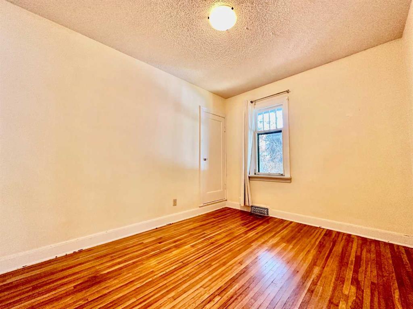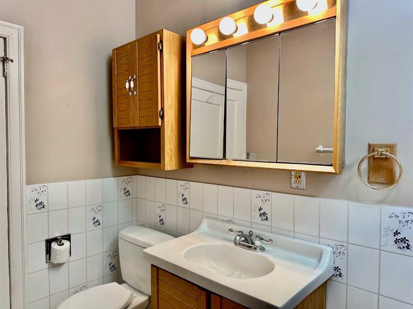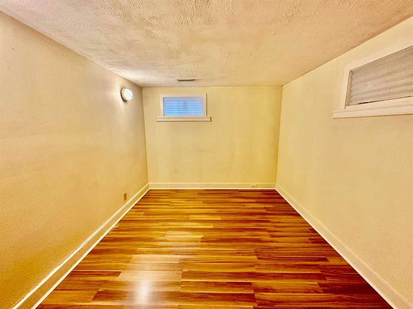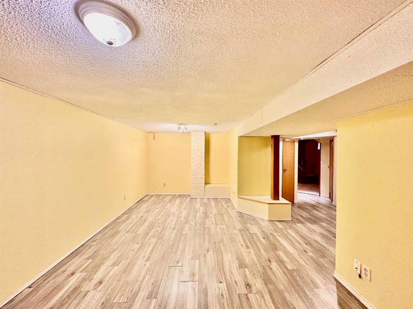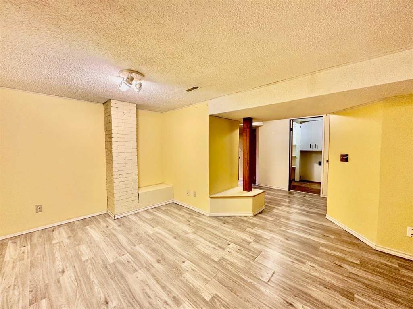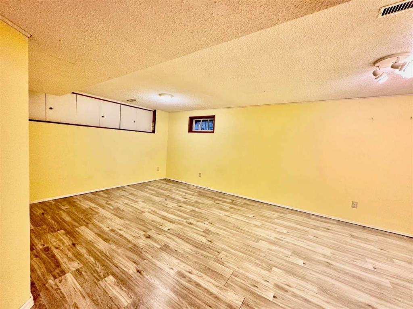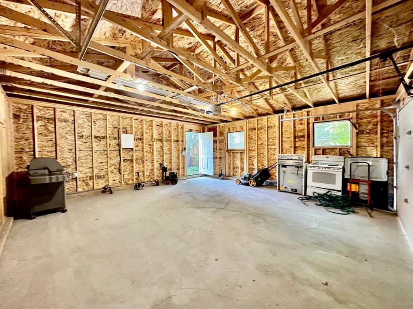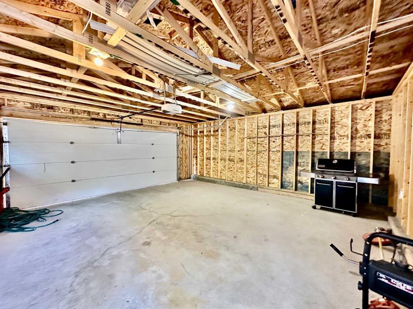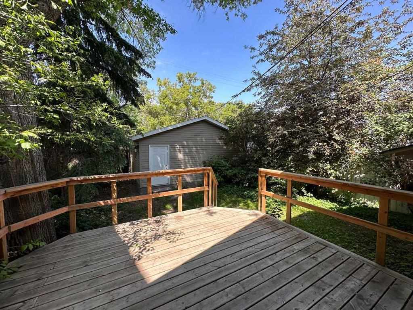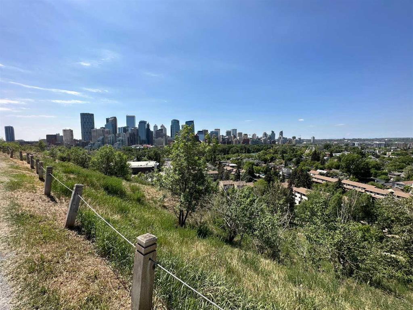- Alberta
- Calgary
1409 2a St NW
CAD$589,000
CAD$589,000 Asking price
1409 2A Street NWCalgary, Alberta, T2M2X5
Delisted
222| 1050 sqft
Listing information last updated on Thu Aug 03 2023 09:26:21 GMT-0400 (Eastern Daylight Time)

Open Map
Log in to view more information
Go To LoginSummary
IDA2055702
StatusDelisted
Ownership TypeFreehold
Brokered ByRE/MAX REAL ESTATE (CENTRAL)
TypeResidential House,Detached
AgeConstructed Date: 1910
Land Size375 m2|0-4050 sqft
Square Footage1050 sqft
RoomsBed:2,Bath:2
Detail
Building
Bathroom Total2
Bedrooms Total2
Bedrooms Above Ground2
AppliancesRefrigerator,Dishwasher,Stove,Washer & Dryer
Basement DevelopmentFinished
Basement TypeFull (Finished)
Constructed Date1910
Construction MaterialWood frame
Construction Style AttachmentDetached
Cooling TypeNone
Exterior FinishWood siding
Fireplace PresentTrue
Fireplace Total1
Flooring TypeCeramic Tile,Hardwood
Foundation TypePoured Concrete
Half Bath Total0
Heating FuelNatural gas
Heating TypeForced air
Size Interior1050 sqft
Stories Total1
Total Finished Area1050 sqft
TypeHouse
Land
Size Total375 m2|0-4,050 sqft
Size Total Text375 m2|0-4,050 sqft
Acreagefalse
AmenitiesPark,Playground,Recreation Nearby
Fence TypeFence
Size Irregular375.00
Surrounding
Ammenities Near ByPark,Playground,Recreation Nearby
Zoning DescriptionR-C2
Other
FeaturesBack lane
BasementFinished,Full (Finished)
FireplaceTrue
HeatingForced air
Remarks
Now this is value… Located on a long, quiet, cul-de-sac in WEST Crescent Heights. This home has a variety of great options…First-time buyer? Simply move in and enjoy, buy and hold as a rental, renovate this blank canvas to make it your own, or even at this price…Flip on a small budget. This 37 ft wide lot with fully treed privacy, a nice front and back deck + backs West with a newer double garage, and has so much potential inside and out!! As you enter, off your front deck, its old school charm with a large entryway, tons of large windows, hardwood floors, high-pitched ceilings, an open kitchen to a large living space, and 2 bedrooms on main + 4pc bath hosting a clawfoot tub. Up the open stairway, takes you to a huge, pitched loft, perfect for an office, bedroom, or hobby room, with lots of natural light from the skylights. The lower level is developed with a cozy living/rec area, 3pc bath + loads of storage, and most of the big-ticket items such as wiring, plumbing, water tank etc, have all been upgraded over the years. This, is a character home, in a great location, at an aggressive price point, and provides so many options that it's simply worth a look. Stroll to the Bluff, overlooking the city and mountains, only blocks away. Make this one your own and enjoy the location and enjoy your personal cottage in the woods... (id:22211)
The listing data above is provided under copyright by the Canada Real Estate Association.
The listing data is deemed reliable but is not guaranteed accurate by Canada Real Estate Association nor RealMaster.
MLS®, REALTOR® & associated logos are trademarks of The Canadian Real Estate Association.
Location
Province:
Alberta
City:
Calgary
Community:
Crescent Heights
Room
Room
Level
Length
Width
Area
Recreational, Games
Bsmt
20.24
11.25
227.80
20.25 Ft x 11.25 Ft
Den
Bsmt
11.25
8.92
100.42
11.25 Ft x 8.92 Ft
3pc Bathroom
Bsmt
0.00
0.00
0.00
.00 Ft x .00 Ft
Storage
Bsmt
9.42
6.50
61.17
9.42 Ft x 6.50 Ft
Furnace
Bsmt
6.43
5.58
35.87
6.42 Ft x 5.58 Ft
Living
Main
15.68
9.58
150.24
15.67 Ft x 9.58 Ft
Kitchen
Main
11.32
7.58
85.78
11.33 Ft x 7.58 Ft
Primary Bedroom
Main
11.75
11.32
132.95
11.75 Ft x 11.33 Ft
Bedroom
Main
11.75
8.99
105.59
11.75 Ft x 9.00 Ft
4pc Bathroom
Main
0.00
0.00
0.00
.00 Ft x .00 Ft
Loft
Upper
15.09
11.42
172.31
15.08 Ft x 11.42 Ft
Bonus
Upper
16.57
6.66
110.35
16.58 Ft x 6.67 Ft
Book Viewing
Your feedback has been submitted.
Submission Failed! Please check your input and try again or contact us

