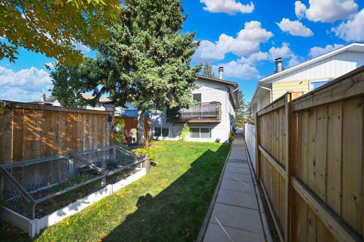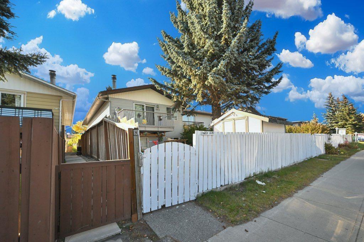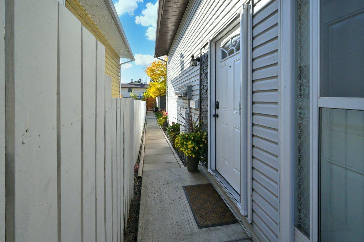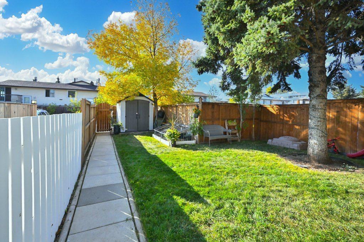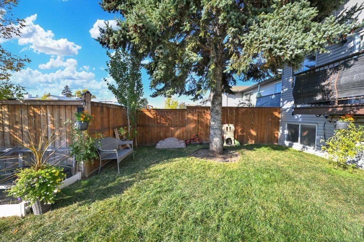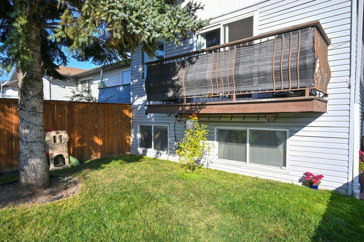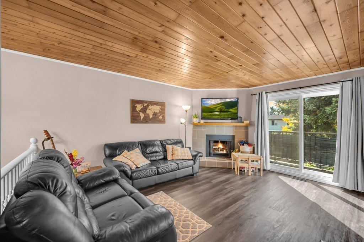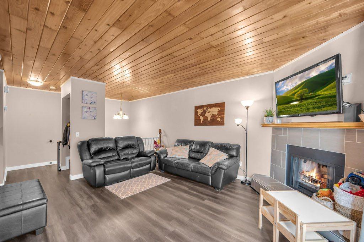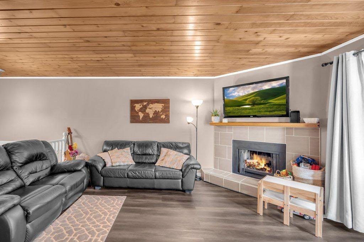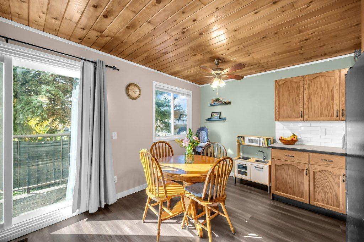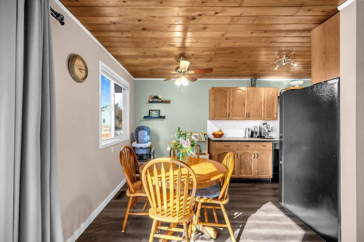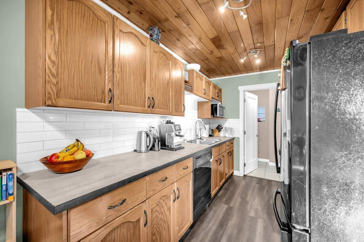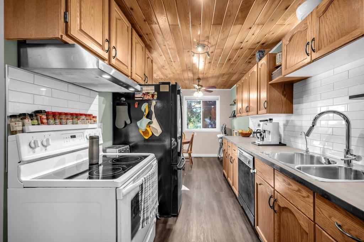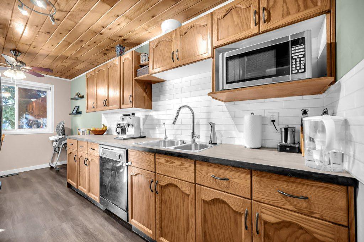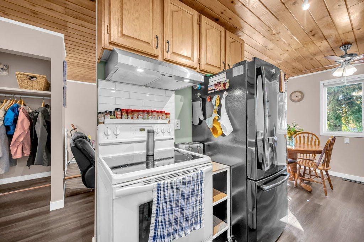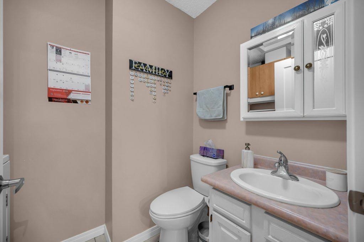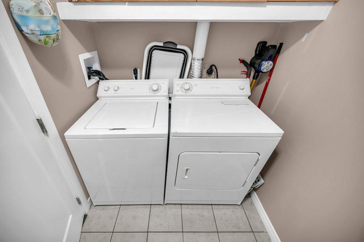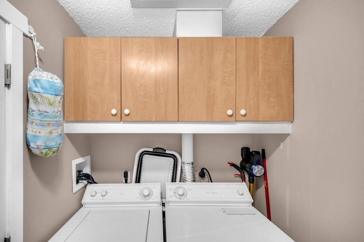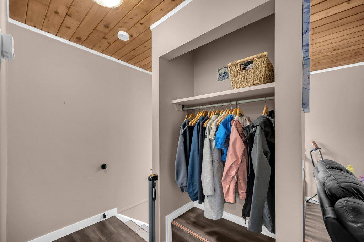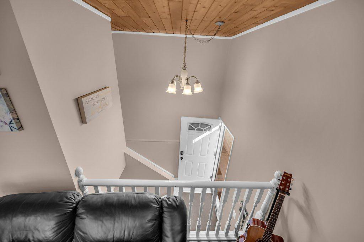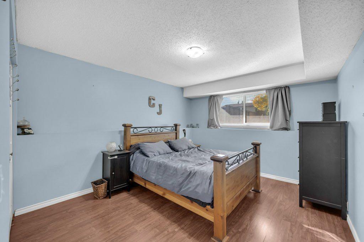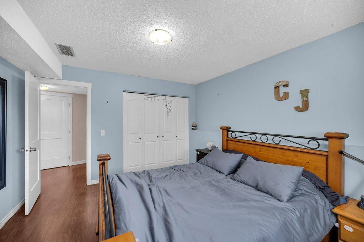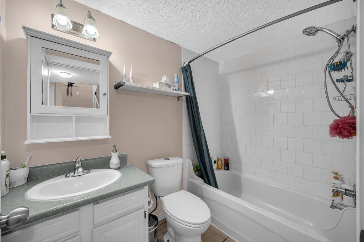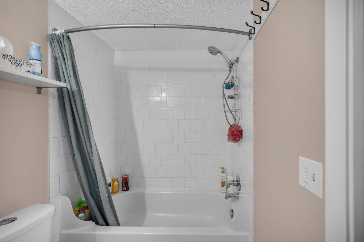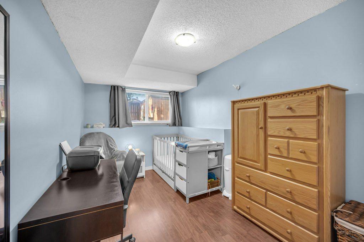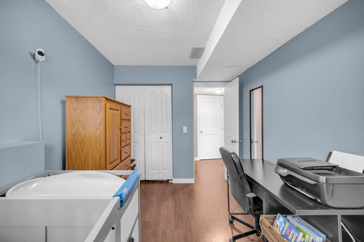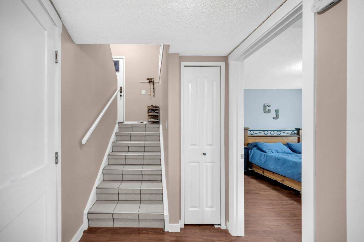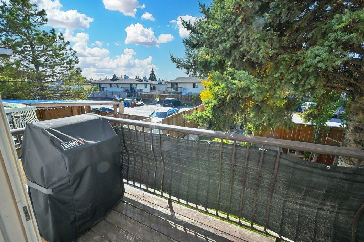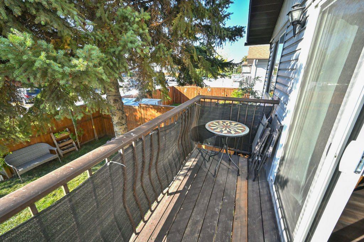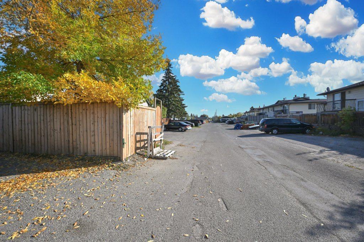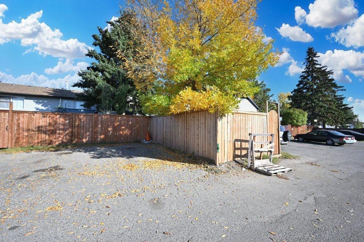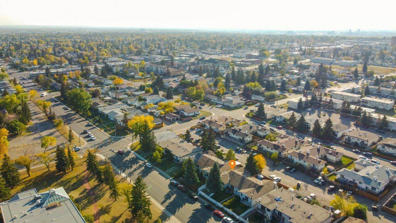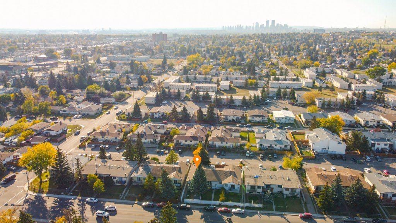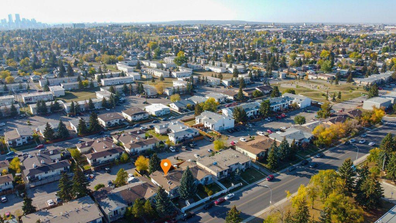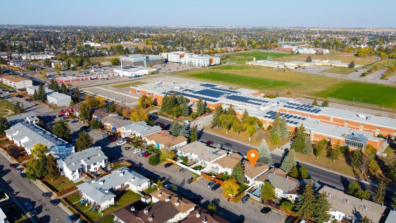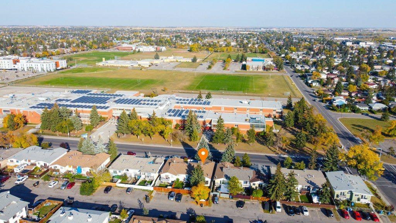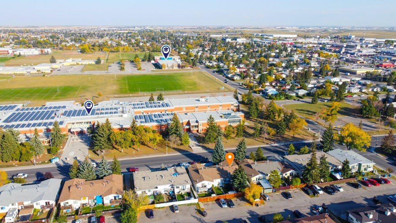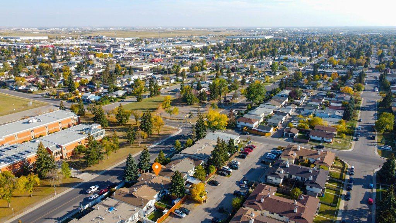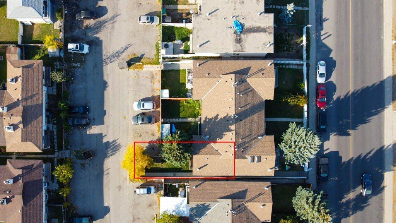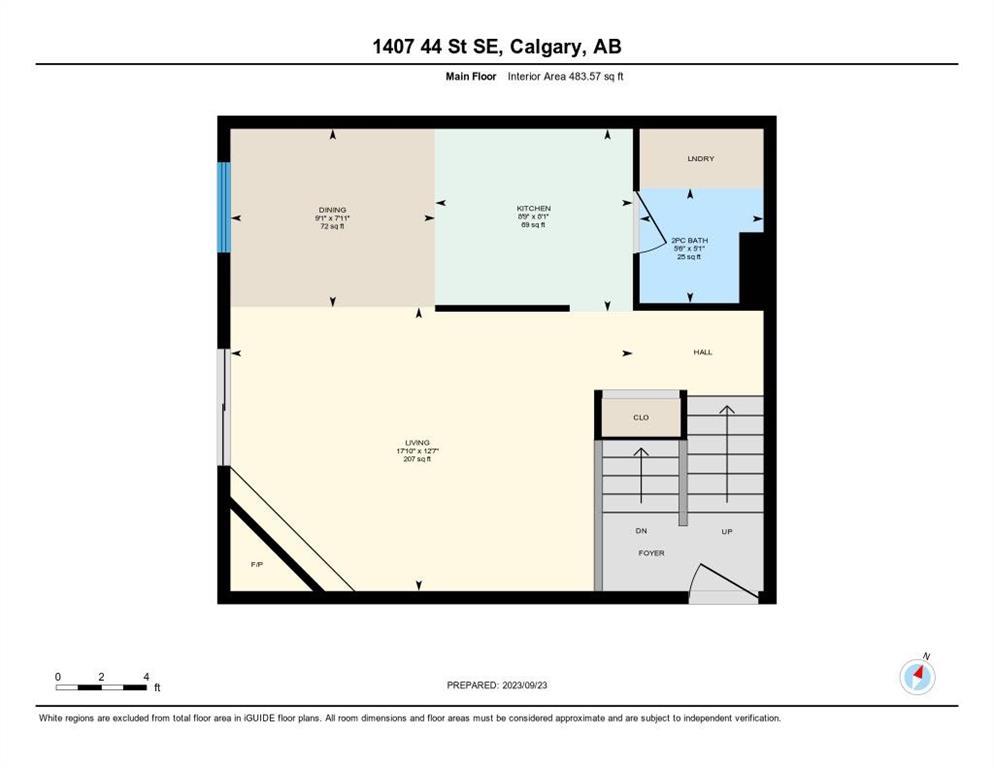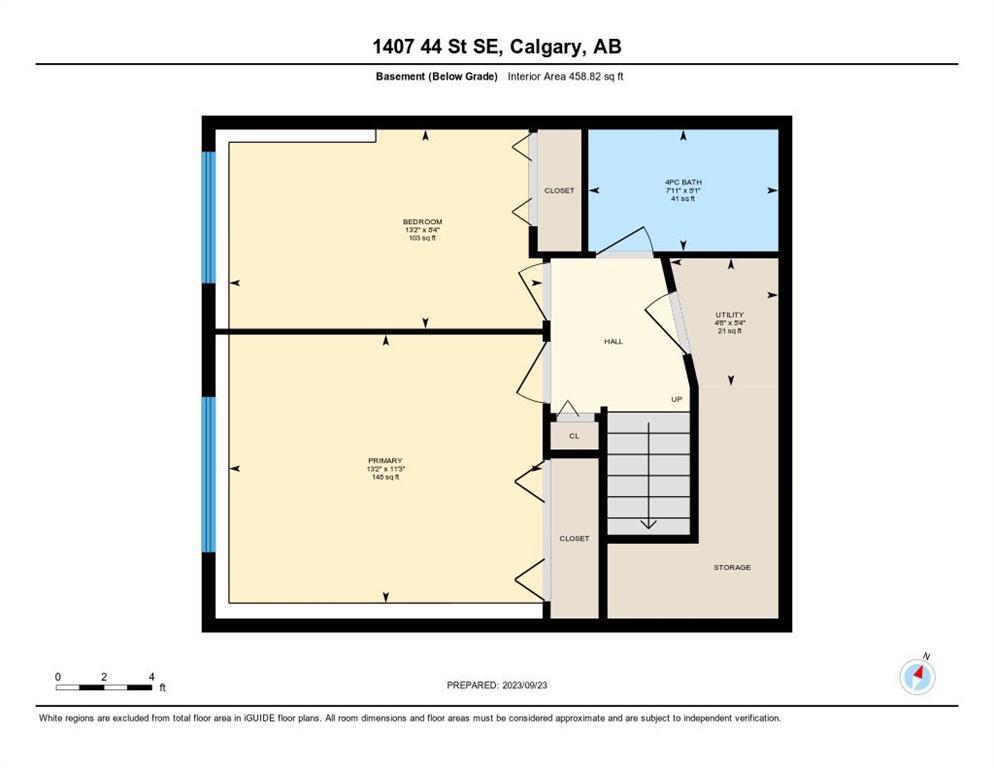- Alberta
- Calgary
1407 44 St SE
CAD$239,000
CAD$239,000 Asking price
A ACalgary, Alberta, T3A5E6
Delisted · Delisted ·
0+221| 483.57 sqft
Listing information last updated on Sun Oct 08 2023 08:44:31 GMT-0400 (Eastern Daylight Time)

Open Map
Log in to view more information
Go To LoginSummary
IDA2083105
StatusDelisted
Ownership TypeCondominium/Strata
Brokered ByRE/MAX IREALTY INNOVATIONS
TypeResidential Townhouse,Attached
AgeConstructed Date: 1975
Land SizeUnknown
Square Footage483.57 sqft
RoomsBed:0+2,Bath:2
Maint Fee50 / Monthly
Maint Fee Inclusions
Detail
Building
Bathroom Total2
Bedrooms Total2
Bedrooms Below Ground2
AppliancesRefrigerator,Range - Electric,Dishwasher,Oven,Microwave,Freezer,Microwave Range Hood Combo,Oven - Built-In
Architectural StyleBi-level
Basement DevelopmentFinished
Basement TypeUnknown (Finished)
Constructed Date1975
Construction Style AttachmentAttached
Cooling TypeNone
Exterior FinishAluminum siding
Fireplace PresentTrue
Fireplace Total1
Flooring TypeLaminate,Other
Foundation TypeSlab
Half Bath Total1
Heating TypeForced air
Size Interior483.57 sqft
Total Finished Area483.57 sqft
TypeRow / Townhouse
Land
Size Total TextUnknown
Acreagefalse
AmenitiesPlayground
Fence TypeFence
Surrounding
Ammenities Near ByPlayground
Community FeaturesPets Allowed
Zoning DescriptionM-C1
Other
FeaturesNo Animal Home
BasementFinished,Unknown (Finished)
FireplaceTrue
HeatingForced air
Unit No.A
Prop MgmtSEANEL PLACE CONDOMINIUM
Remarks
What a great Location! Do not miss out this great opportunity to own this townhouse, with LOW condo fees. This unit faces the main street, and is minutes from schools, a large shopping centre, the Calgary Public Library and the East Calgary Health Centre, with quick access to 17th Ave SE, and Memorial Drive and Deerfoot Trail. It is walking distance to all amenities and transit, including the BRT.. The main floor is open concept with some beautiful upgrades, including a modern white kitchen, newer bathrooms, gorgeous wood ceiling.. The main living area is flooded with a ton of natural light, thanks to the large east facing patio window, leading to the balcony and fenced, private yard. There is a half bath/laundry room conveniently located off the kitchen on the main floor. The assigned parking space is located in the back of the complex, off the alley. In the basement you’ll find two generous bedrooms with large, sunshine windows, good sized closets, a linen closet and full, 4pc bathroom. You will also find ample storage, under the stairs. This home has been well maintained, book a showing with your favorite agent today to see it in person! (id:22211)
The listing data above is provided under copyright by the Canada Real Estate Association.
The listing data is deemed reliable but is not guaranteed accurate by Canada Real Estate Association nor RealMaster.
MLS®, REALTOR® & associated logos are trademarks of The Canadian Real Estate Association.
Location
Province:
Alberta
City:
Calgary
Community:
Forest Lawn
Room
Room
Level
Length
Width
Area
4pc Bathroom
Bsmt
5.09
7.91
40.21
5.08 Ft x 7.92 Ft
Bedroom
Bsmt
8.33
13.16
109.63
8.33 Ft x 13.17 Ft
Furnace
Bsmt
5.31
4.49
23.89
5.33 Ft x 4.50 Ft
Primary Bedroom
Bsmt
11.25
13.16
148.05
11.25 Ft x 13.17 Ft
2pc Bathroom
Main
5.09
5.51
28.03
5.08 Ft x 5.50 Ft
Dining
Main
7.91
9.09
71.86
7.92 Ft x 9.08 Ft
Kitchen
Main
8.07
8.76
70.70
8.08 Ft x 8.75 Ft
Living
Main
12.57
17.81
223.86
12.58 Ft x 17.83 Ft
Book Viewing
Your feedback has been submitted.
Submission Failed! Please check your input and try again or contact us

