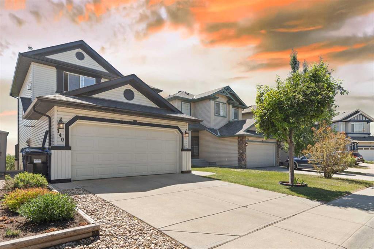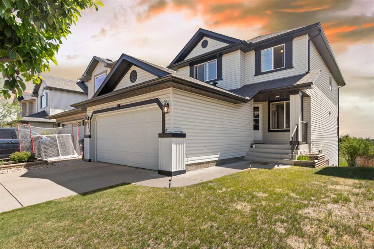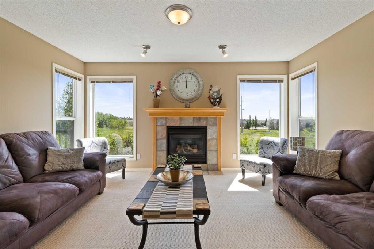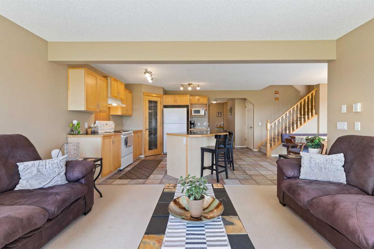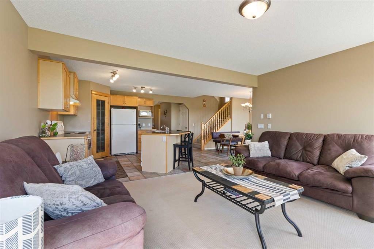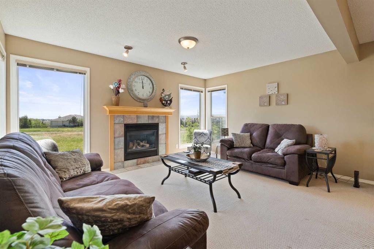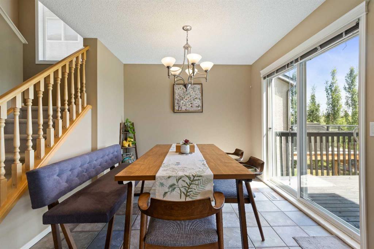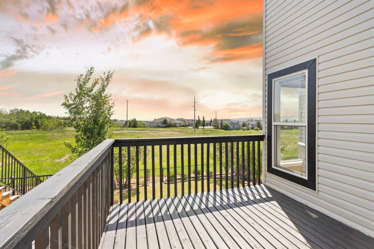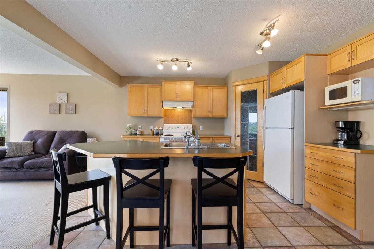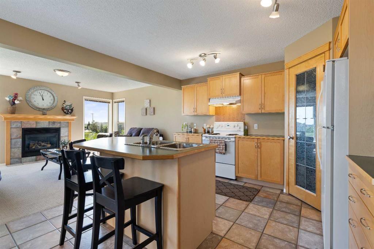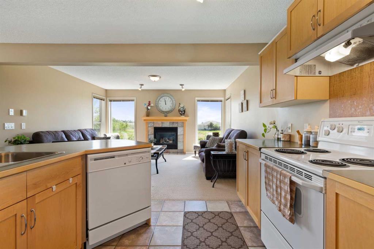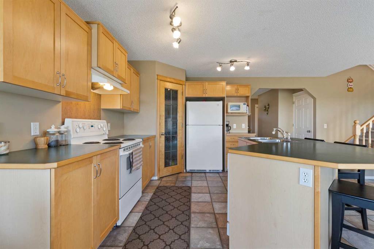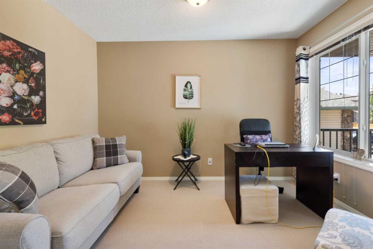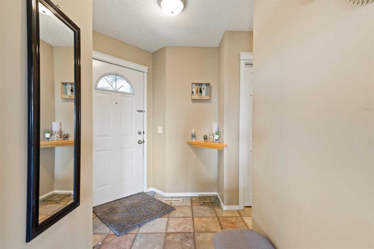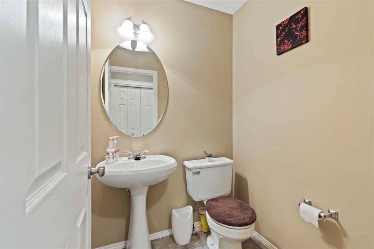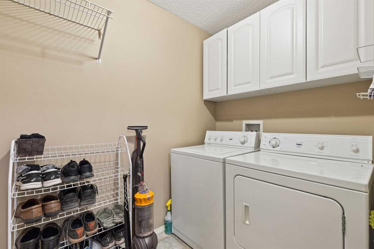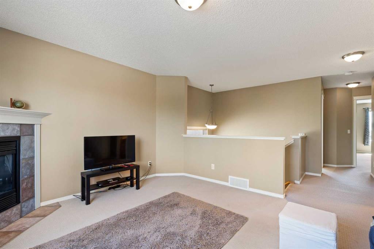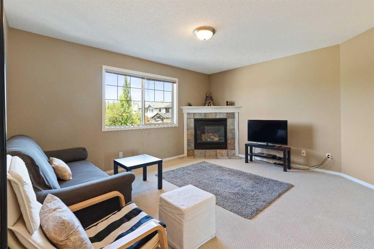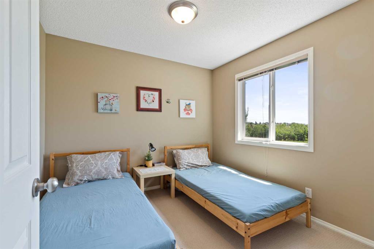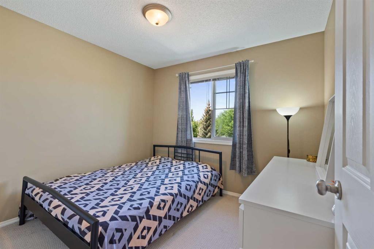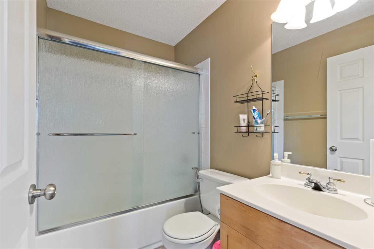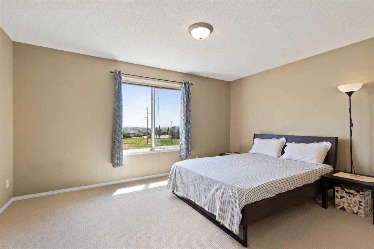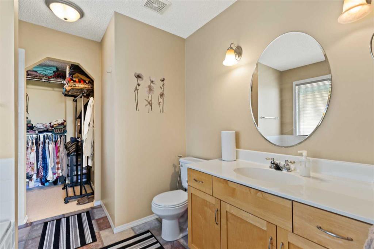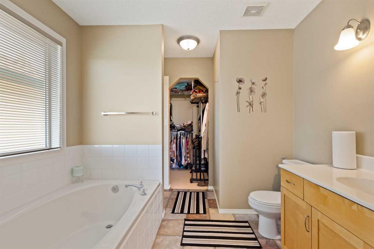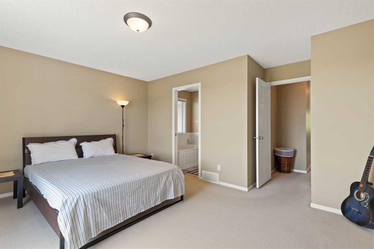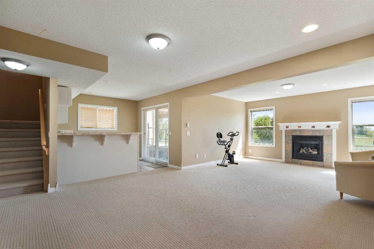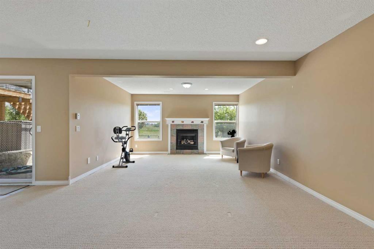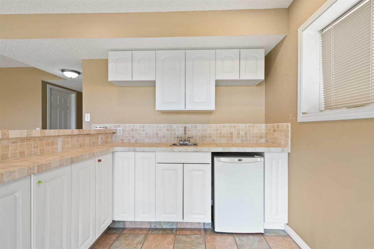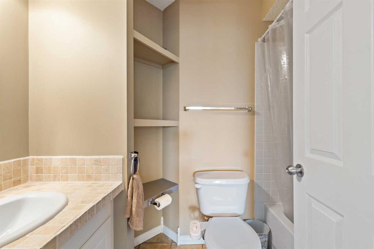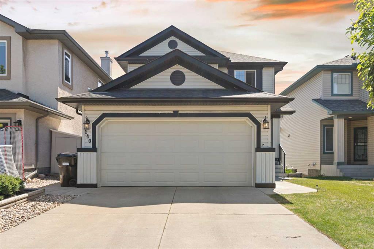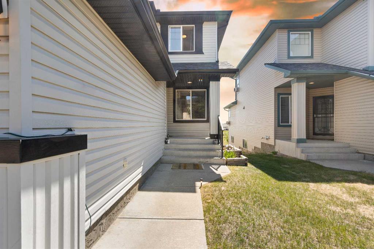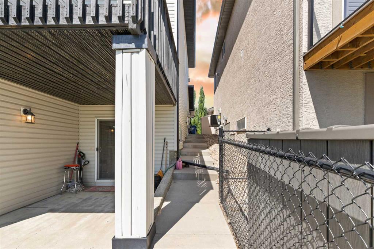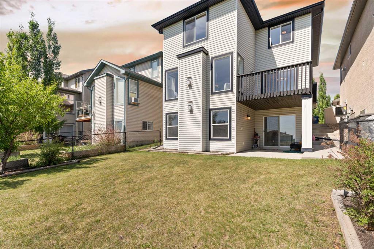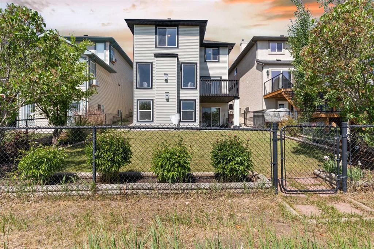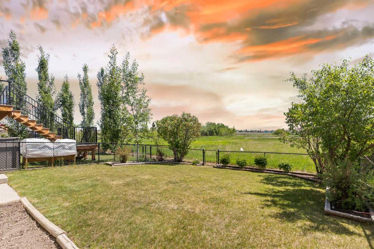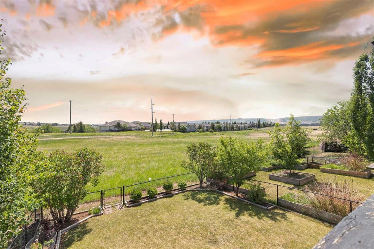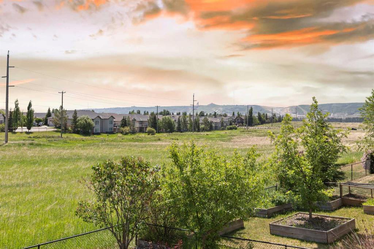- Alberta
- Calgary
140 Tuscany Ravine Terr NW
CAD$849,900
CAD$849,900 Asking price
140 Tuscany Ravine Terrace NWCalgary, Alberta, T3L2S7
Delisted
3+144| 1838.55 sqft
Listing information last updated on Tue Jul 18 2023 00:39:58 GMT-0400 (Eastern Daylight Time)

Open Map
Log in to view more information
Go To LoginSummary
IDA2054880
StatusDelisted
Ownership TypeFreehold
Brokered ByRE/MAX COMPLETE REALTY
TypeResidential House,Detached
AgeConstructed Date: 2003
Land Size364 m2|0-4050 sqft
Square Footage1838.55 sqft
RoomsBed:3+1,Bath:4
Virtual Tour
Detail
Building
Bathroom Total4
Bedrooms Total4
Bedrooms Above Ground3
Bedrooms Below Ground1
AppliancesWasher,Refrigerator,Range - Electric,Dishwasher,Dryer,Microwave,Hood Fan,Window Coverings,Garage door opener
Basement DevelopmentFinished
Basement FeaturesSeparate entrance,Walk out
Basement TypeUnknown (Finished)
Constructed Date2003
Construction MaterialWood frame
Construction Style AttachmentDetached
Cooling TypeNone
Fireplace PresentTrue
Fireplace Total3
Flooring TypeCarpeted,Ceramic Tile
Foundation TypePoured Concrete
Half Bath Total1
Heating TypeForced air
Size Interior1838.55 sqft
Stories Total2
Total Finished Area1838.55 sqft
TypeHouse
Land
Size Total364 m2|0-4,050 sqft
Size Total Text364 m2|0-4,050 sqft
Acreagefalse
AmenitiesPark,Playground
Fence TypeFence
Landscape FeaturesLandscaped
Size Irregular364.00
Attached Garage
Garage
Heated Garage
Surrounding
Ammenities Near ByPark,Playground
View TypeView
Zoning DescriptionR-C1N
Other
FeaturesCul-de-sac,PVC window,No neighbours behind,No Animal Home,No Smoking Home
BasementFinished,Separate entrance,Walk out,Unknown (Finished)
FireplaceTrue
HeatingForced air
Remarks
!!!LOCATION LOCATION LOCATION!!! 12 Mile Coulee Ravine & South-East backing (all day long sunshine). Walkout fully finished basementBright and filled with lots of natural light this Well kept home in a CUL-DE-SAC with SE facing backyard ( sunny all day long ). Backing onto the beautiful 12 Mile coulee natural reserve. There is a Children park in this Crescent. Main floor consists of Den at front with a family sized kitchen and Living room with a cozy gas fireplace. The Dining room door leads to the deck facing Gorgeous view of Canada Olympic Park & Downtown. Upper floor Consists of 3 Bedrooms and bonus room ( 2nd gas fireplace in bonus room ). Master bedroom is facing the back views of the natural reserve and downtown. Fully finished walkout basement with One bedroom , full bath and recreation room ( 3rd gas fireplace in recreation room ) with a bar leading to concrete patio. Excellent location with close proximity to Tuscany LRT station, Tuscany plaza, bus stop and other amenities. Very accessible to major highways. Tuscany Homeowners association club facilities are exclusively available for residents and offer lots of activities for every age group. Availability of best schools. Family friendly and safe neighbourhood to raise your kids. . Tuscany is Connected to Calgary’s bike network with 5 - 10 mins ride to bowness and baker park. Big beautiful backyard directly open to natural green space for strolling any time and your outdoor activities / Gardening . Heated insulated Double car front attached garage along with wide porch at front entrance give this home a good curb appeal. Roof shingles were replaced in summer 2021 and the furnace is maintained on a regular basis. On top all these features it is NO PET and NON SMOKING home. (id:22211)
The listing data above is provided under copyright by the Canada Real Estate Association.
The listing data is deemed reliable but is not guaranteed accurate by Canada Real Estate Association nor RealMaster.
MLS®, REALTOR® & associated logos are trademarks of The Canadian Real Estate Association.
Location
Province:
Alberta
City:
Calgary
Community:
Tuscany
Room
Room
Level
Length
Width
Area
4pc Bathroom
Second
NaN
Measurements not available
4pc Bathroom
Second
NaN
Measurements not available
Bedroom
Second
9.51
9.42
89.59
9.50 Ft x 9.42 Ft
Bedroom
Second
9.91
8.83
87.44
9.92 Ft x 8.83 Ft
Primary Bedroom
Second
14.83
14.83
219.91
14.83 Ft x 14.83 Ft
Bonus
Second
14.34
12.01
172.16
14.33 Ft x 12.00 Ft
4pc Bathroom
Bsmt
NaN
Measurements not available
Bedroom
Bsmt
9.42
10.83
101.95
9.42 Ft x 10.83 Ft
Recreational, Games
Bsmt
16.50
25.00
412.57
16.50 Ft x 25.00 Ft
2pc Bathroom
Main
NaN
Measurements not available
Dining
Main
10.17
9.42
95.77
10.17 Ft x 9.42 Ft
Kitchen
Main
14.76
12.17
179.70
14.75 Ft x 12.17 Ft
Living
Main
14.76
12.83
189.39
14.75 Ft x 12.83 Ft
Laundry
Main
5.18
8.92
46.26
5.17 Ft x 8.92 Ft
Den
Main
9.09
11.15
101.37
9.08 Ft x 11.17 Ft
Book Viewing
Your feedback has been submitted.
Submission Failed! Please check your input and try again or contact us

