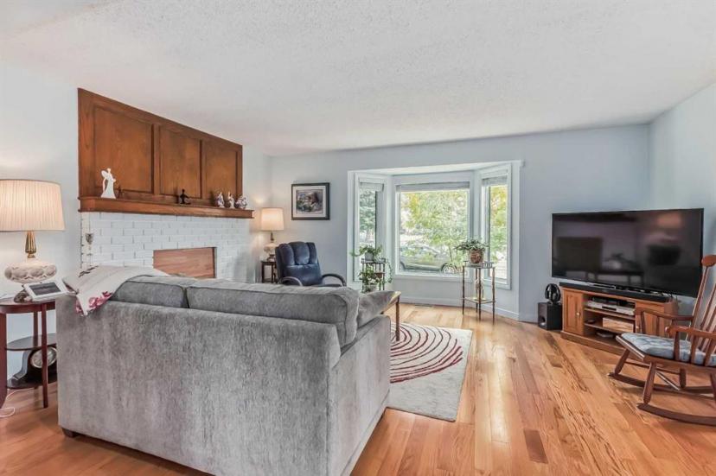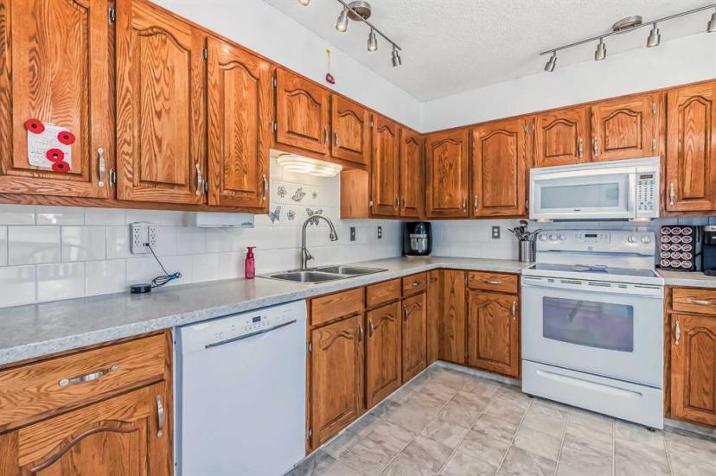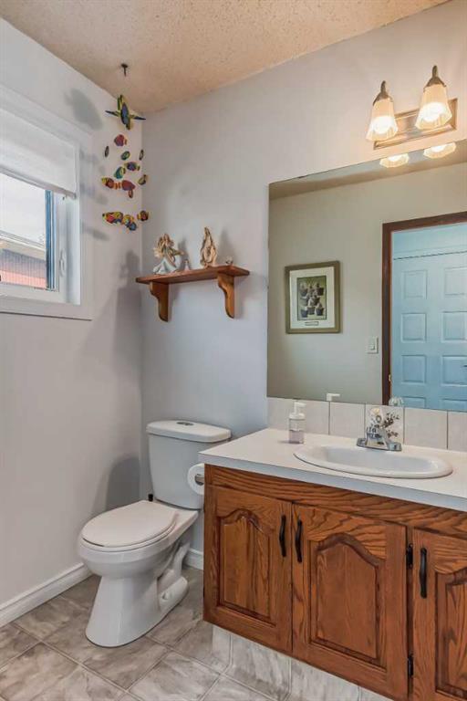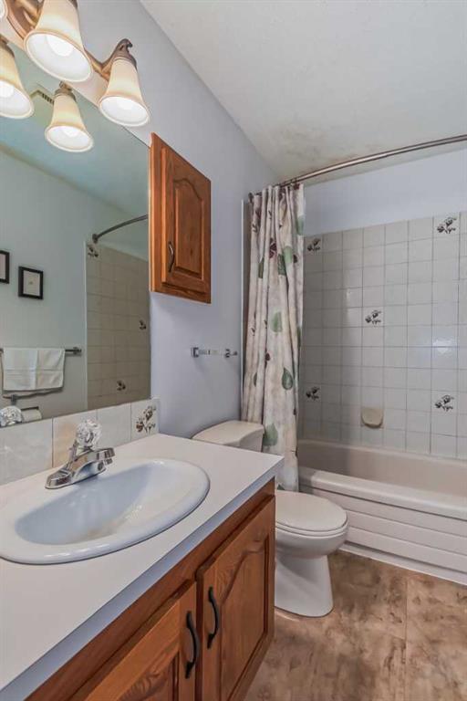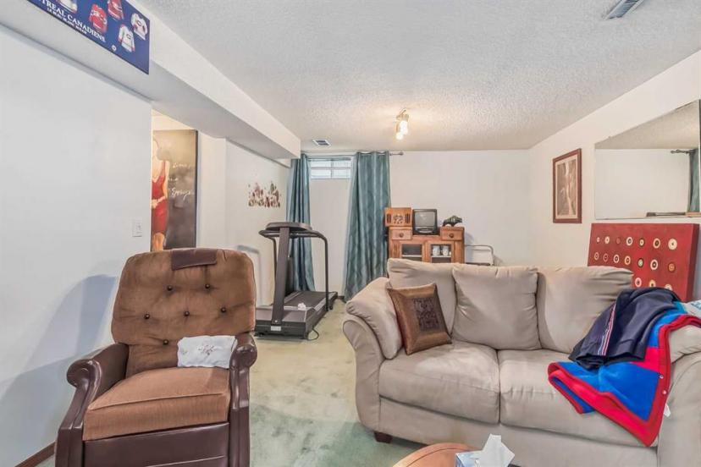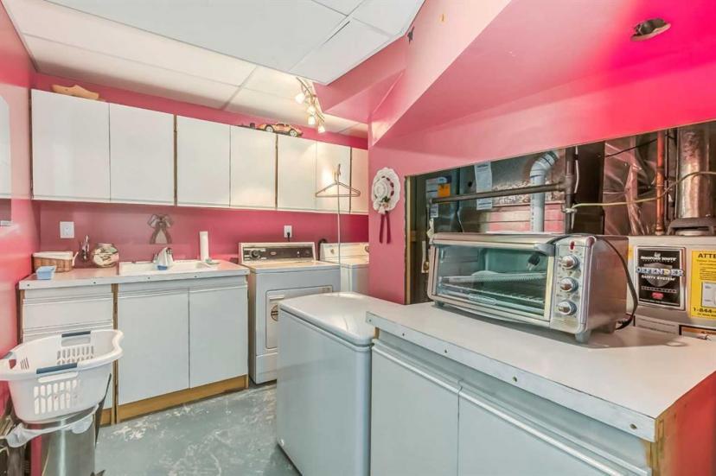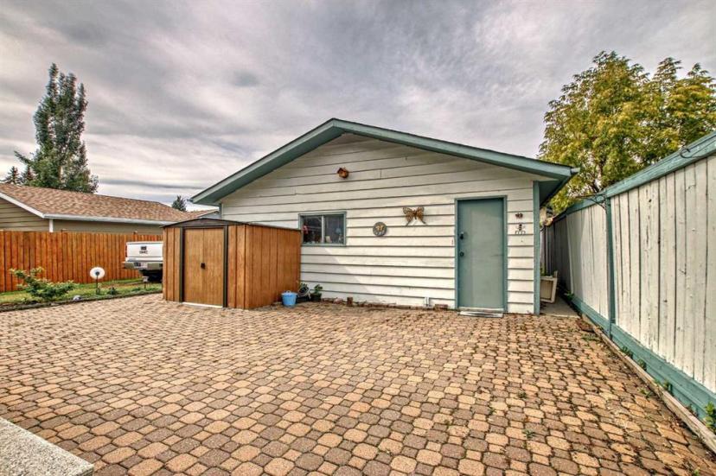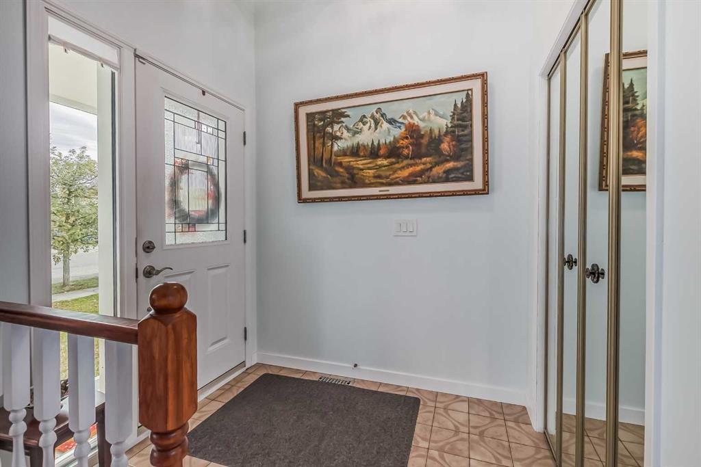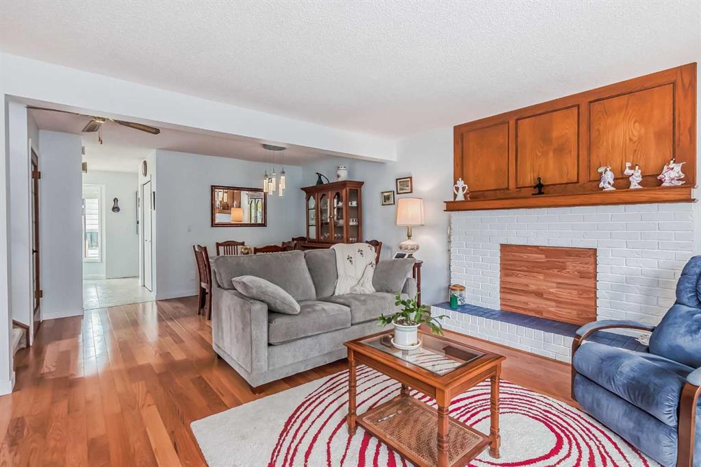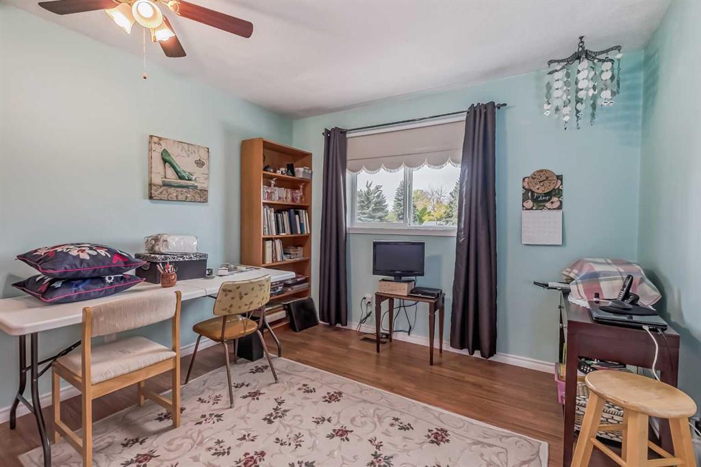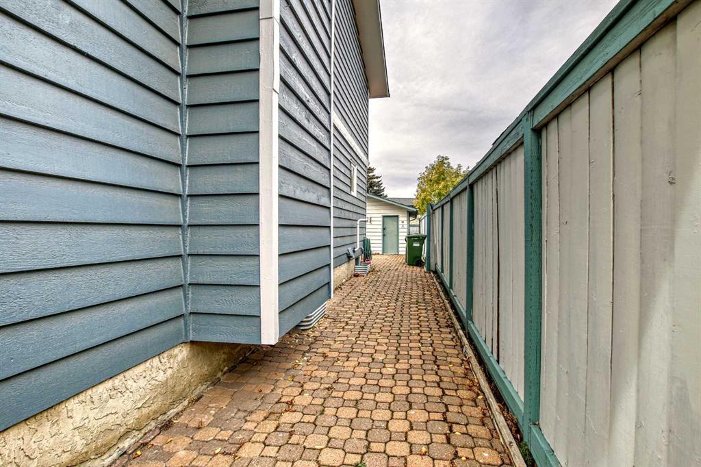- Alberta
- Calgary
140 Suncrest Way SE
CAD$559,900
CAD$559,900 Asking price
140 Suncrest Way SECalgary, Alberta, T2X1W4
Delisted · Delisted ·
344| 1557 sqft
Listing information last updated on October 8th, 2023 at 4:59pm UTC.

Open Map
Log in to view more information
Go To LoginSummary
IDA2083059
StatusDelisted
Ownership TypeFreehold
Brokered ByCENTURY 21 FOOTHILLS REAL ESTATE
TypeResidential House,Detached
AgeConstructed Date: 1983
Land Size452 m2|4051 - 7250 sqft
Square Footage1557 sqft
RoomsBed:3,Bath:4
Virtual Tour
Detail
Building
Bathroom Total4
Bedrooms Total3
Bedrooms Above Ground3
AmenitiesOther
AppliancesWasher,Refrigerator,Dishwasher,Stove,Dryer,Window Coverings,Garage door opener
Basement DevelopmentFinished
Basement TypeFull (Finished)
Constructed Date1983
Construction Style AttachmentDetached
Cooling TypeNone
Exterior FinishWood siding
Fireplace PresentTrue
Fireplace Total1
Flooring TypeCarpeted,Hardwood,Linoleum
Foundation TypePoured Concrete
Half Bath Total2
Heating FuelNatural gas
Heating TypeForced air
Size Interior1557 sqft
Stories Total2
Total Finished Area1557 sqft
TypeHouse
Land
Size Total452 m2|4,051 - 7,250 sqft
Size Total Text452 m2|4,051 - 7,250 sqft
Acreagefalse
AmenitiesPark,Playground
Fence TypeFence
Size Irregular452.00
Surrounding
Ammenities Near ByPark,Playground
Community FeaturesLake Privileges
Zoning DescriptionR-C1
Other
FeaturesOther,Back lane
BasementFinished,Full (Finished)
FireplaceTrue
HeatingForced air
Remarks
Seller's will be happy to continue to show during the conditional period. Welcome to this beautifully maintained home in the amazing Sundance community!! This home wows you from the moment you drive up you will see that the house has been recently repainted!! Walk in and you are welcomed by a huge entrance closet, an opening living room and dining room that also features a wood burning fireplace. Gleaming hardwood floors on this level are sure to impress!! The kitchen has had the cabinets restained and features tons of working area as well as a huge pantry area!!! There is also a 2 piece bath located off the back entrance making washing up a breeze after being out in your 22x24 garage or out gardening in your massive backyard!! Did I mention that there is a double detached garage as well a huge side yard with double gates perfect for storage as well as interlocking brick patio!! When do you get this kind of space!!! Back inside you will go upstairs and find 3 generous sized bedrooms, a 4 piece bath as well as a 2 piece ensuite in the primary bedroom!! Downstairs is a 4th bedroom a 3 piece bath, a huge laundry room and a generous rec room as well as a massive storage room!!! Upgrades include but aren't limited to: New windows and doors in 2019, furnace in 2016, eves trough 2020. This home has been lovely cared for don't miss your chance to live in this amazing community!!! (id:22211)
The listing data above is provided under copyright by the Canada Real Estate Association.
The listing data is deemed reliable but is not guaranteed accurate by Canada Real Estate Association nor RealMaster.
MLS®, REALTOR® & associated logos are trademarks of The Canadian Real Estate Association.
Location
Province:
Alberta
City:
Calgary
Community:
Sundance
Room
Room
Level
Length
Width
Area
Den
Bsmt
9.58
10.50
100.58
9.58 Ft x 10.50 Ft
Laundry
Bsmt
11.91
10.76
128.16
11.92 Ft x 10.75 Ft
Steam
Bsmt
5.51
5.91
32.55
5.50 Ft x 5.92 Ft
3pc Bathroom
Bsmt
7.09
6.27
44.41
7.08 Ft x 6.25 Ft
Family
Bsmt
21.75
12.34
268.33
21.75 Ft x 12.33 Ft
Other
Main
6.76
5.74
38.80
6.75 Ft x 5.75 Ft
Living
Main
16.99
13.42
228.05
17.00 Ft x 13.42 Ft
Dining
Main
13.42
8.17
109.62
13.42 Ft x 8.17 Ft
Kitchen
Main
14.01
12.57
176.03
14.00 Ft x 12.58 Ft
Other
Main
6.59
4.07
26.83
6.58 Ft x 4.08 Ft
2pc Bathroom
Main
6.27
4.99
31.25
6.25 Ft x 5.00 Ft
Bedroom
Upper
10.83
12.01
130.01
10.83 Ft x 12.00 Ft
Bedroom
Upper
11.75
12.01
141.04
11.75 Ft x 12.00 Ft
4pc Bathroom
Upper
8.23
4.99
41.07
8.25 Ft x 5.00 Ft
Primary Bedroom
Upper
14.57
11.52
167.75
14.58 Ft x 11.50 Ft
2pc Bathroom
Upper
7.51
3.25
24.40
7.50 Ft x 3.25 Ft
Book Viewing
Your feedback has been submitted.
Submission Failed! Please check your input and try again or contact us









