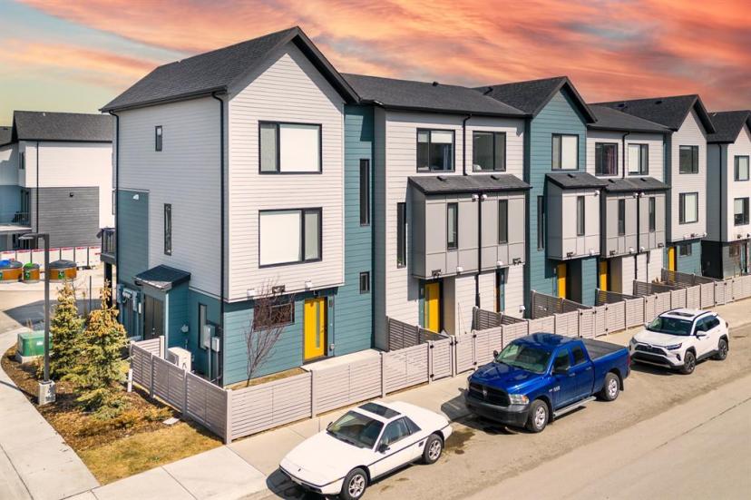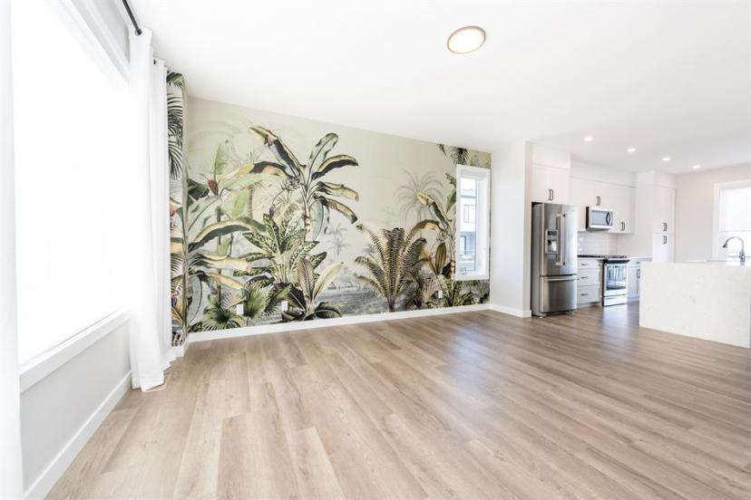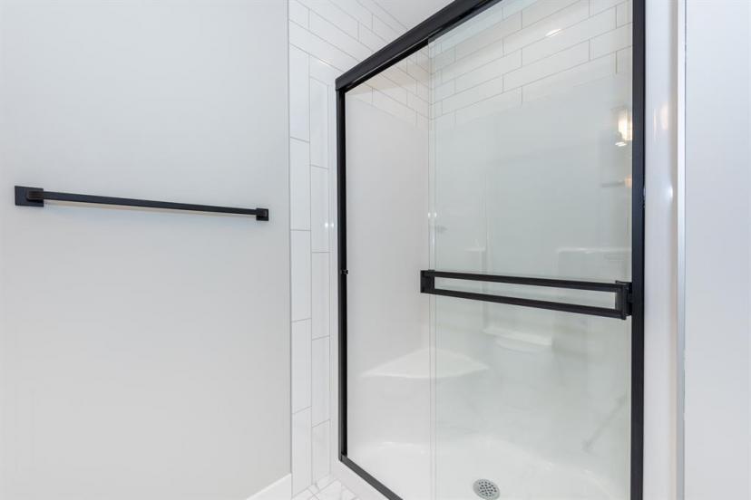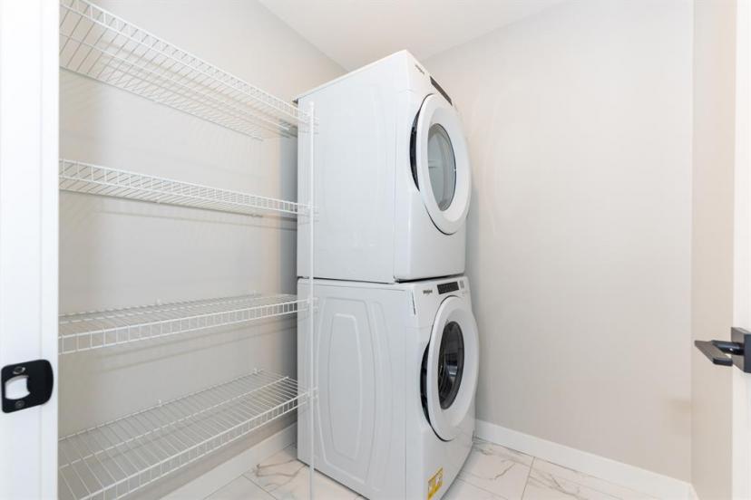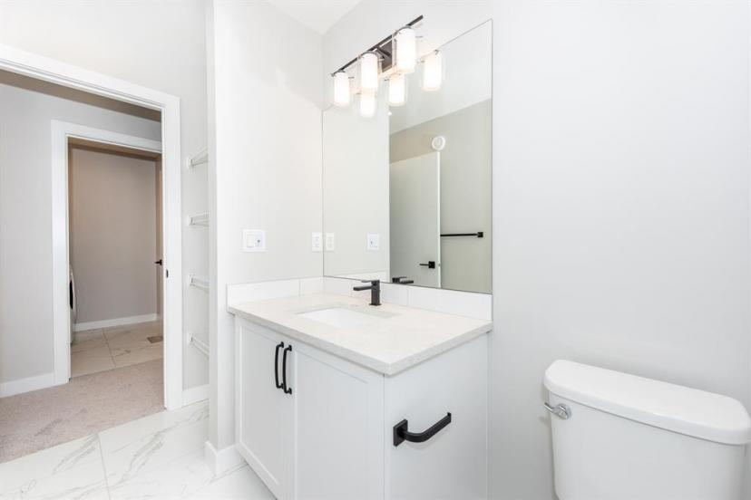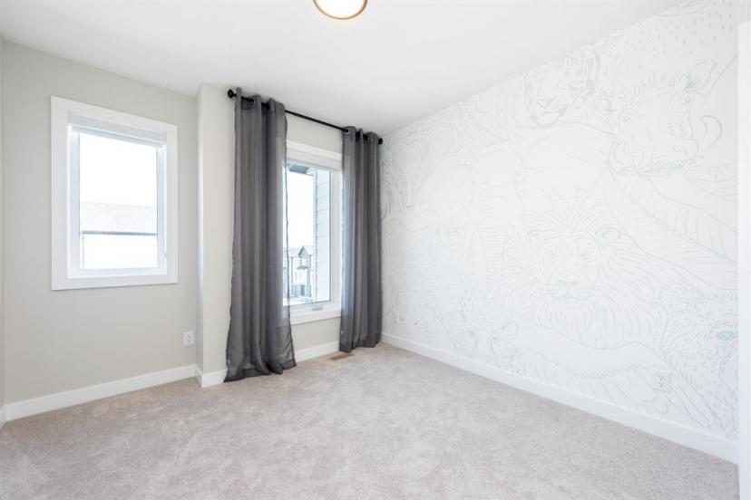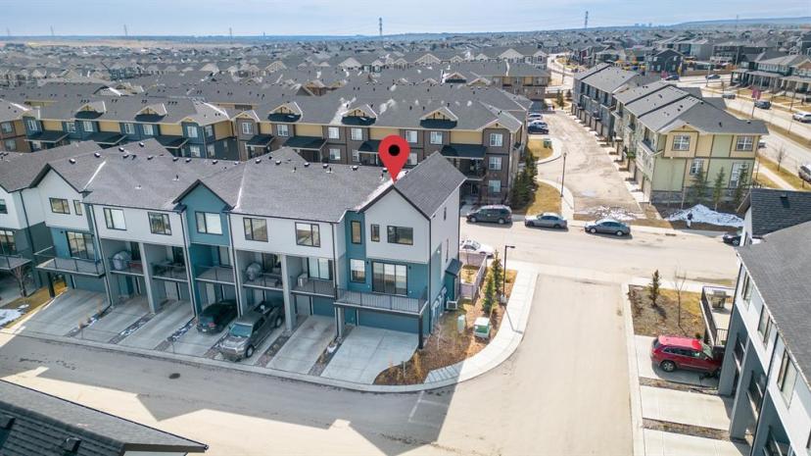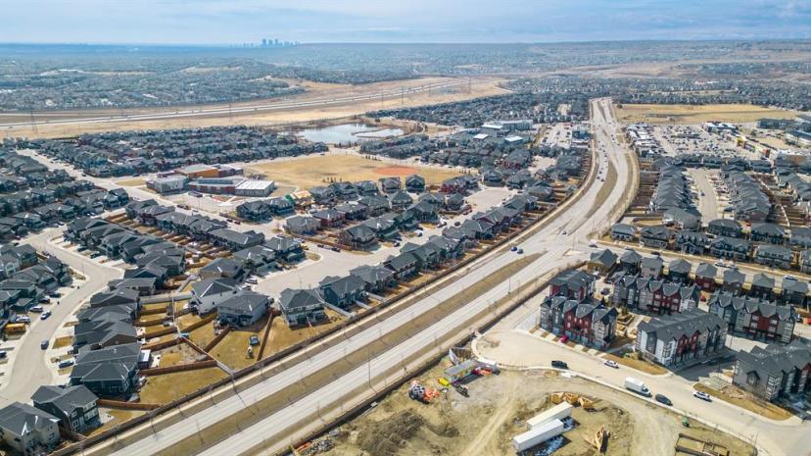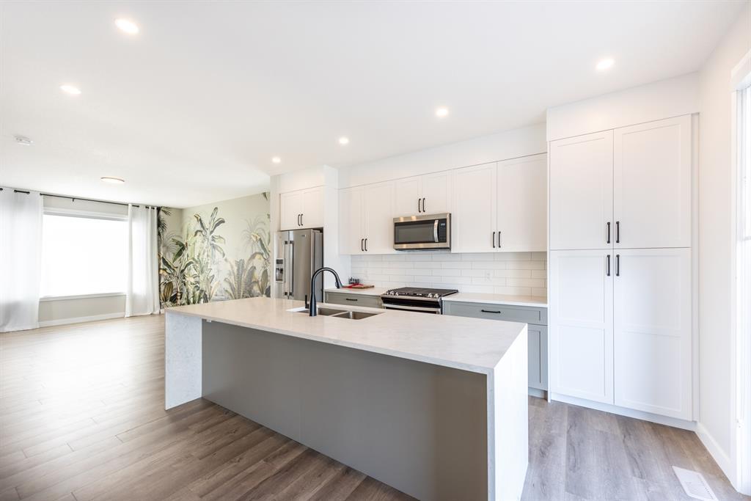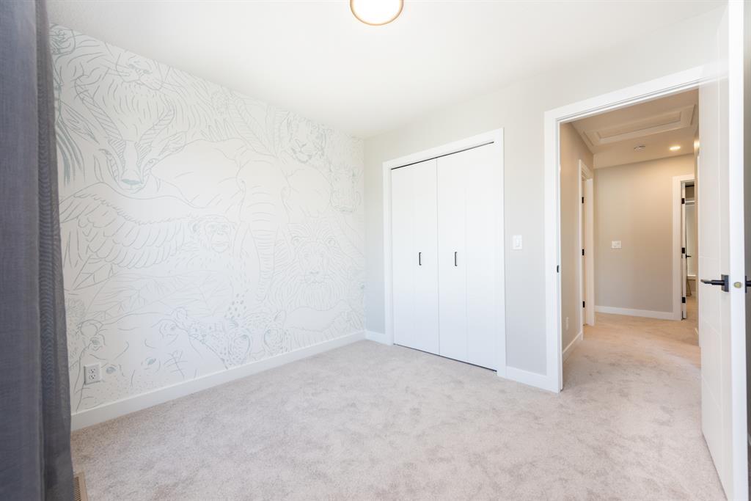- Alberta
- Calgary
14 Evanscrest Crt NW
CAD$539,000
CAD$539,000 Asking price
14 Evanscrest Crt NWCalgary, Alberta, T3P1S2
Delisted
332| 1393.39 sqft
Listing information last updated on June 22nd, 2023 at 1:24pm UTC.

Open Map
Log in to view more information
Go To LoginSummary
IDA2042390
StatusDelisted
Ownership TypeCondominium/Strata
Brokered ByURBAN-REALTY.ca
TypeResidential Townhouse,Attached
Age New building
Land Size145.75 m2|0-4050 sqft
Square Footage1393.39 sqft
RoomsBed:3,Bath:3
Maint Fee304.33 / Monthly
Maint Fee Inclusions
Virtual Tour
Detail
Building
Bathroom Total3
Bedrooms Total3
Bedrooms Above Ground3
AgeNew building
AppliancesRange - Gas,Dishwasher,Microwave Range Hood Combo,Window Coverings,Garage door opener,Washer & Dryer
Basement TypeNone
Construction MaterialWood frame
Construction Style AttachmentAttached
Cooling TypeCentral air conditioning
Exterior FinishVinyl siding
Fireplace PresentFalse
Flooring TypeCarpeted,Ceramic Tile,Vinyl Plank
Foundation TypePoured Concrete
Half Bath Total1
Heating FuelNatural gas
Heating TypeForced air,Space Heater
Size Interior1393.39 sqft
Stories Total3
Total Finished Area1393.39 sqft
TypeRow / Townhouse
Land
Size Total145.75 m2|0-4,050 sqft
Size Total Text145.75 m2|0-4,050 sqft
Acreagefalse
AmenitiesPlayground
Fence TypeFence
Landscape FeaturesLawn
Size Irregular145.75
Attached Garage
Garage
Heated Garage
Other
Surrounding
Ammenities Near ByPlayground
Community FeaturesPets Allowed With Restrictions
Zoning DescriptionM-1
Other
FeaturesBack lane,No Animal Home,No Smoking Home,Parking
BasementNone
FireplaceFalse
HeatingForced air,Space Heater
Prop MgmtCondeau Management Services
Remarks
Experience contemporary luxury in this stunning new townhome, nestled in the heart of Evanston's coveted neighborhood. Indulge in elegant living spaces, including a sophisticated formal dining room that seamlessly connects to an awe-inspiring, state-of-the-art kitchen. Outfitted with brand new appliances and exquisite granite countertops, this culinary oasis is perfect for hosting unforgettable dinner parties.Retreat to the generously sized master suite, complete with an ensuite bathroom, walk-in closet, and breathtaking skyline views. The spa-like master bathroom features a walk-in shower, soaking tub, corner sink, granite vanity, and stylish flooring for effortless upkeep. Immaculate new carpeting flows throughout the home, enhancing its warmth and charm.Embrace energy efficiency with central air conditioning in both the entire house and the garage, high-performance kitchen appliances, and energy efficient home systems (which includes the tankless water heater). The serene front yard offers year-round enjoyment.Conveniently located on a tranquil street, this townhome is just moments away from scenic walking and biking trails, parks, and a vibrant mix of shopping, dining, and entertainment options. Groceries, cafes, boutiques, wineries, theaters, and a bustling nightlife scene are all within easy reach. With excellent schools nearby and convenient access to freeways and public transportation, this home caters to every aspect of modern living.A spacious 2-car attached garage (that has its own heating and air-conditioning systems different from that of the main house) completes this remarkable residence. Don't miss this exceptional opportunity to call this stylish sanctuary your own. Book your private tour today and step into the vibrant lifestyle you deserve. (id:22211)
The listing data above is provided under copyright by the Canada Real Estate Association.
The listing data is deemed reliable but is not guaranteed accurate by Canada Real Estate Association nor RealMaster.
MLS®, REALTOR® & associated logos are trademarks of The Canadian Real Estate Association.
Location
Province:
Alberta
City:
Calgary
Community:
Evanston
Room
Room
Level
Length
Width
Area
2pc Bathroom
Second
4.99
5.09
25.36
5.00 Ft x 5.09 Ft
Dining
Second
10.40
16.24
168.90
10.40 Ft x 16.25 Ft
Kitchen
Second
8.83
16.24
143.33
8.83 Ft x 16.25 Ft
Living
Second
15.45
15.75
243.35
15.45 Ft x 15.75 Ft
3pc Bathroom
Third
5.25
10.10
53.04
5.25 Ft x 10.10 Ft
4pc Bathroom
Third
9.15
7.74
70.87
9.15 Ft x 7.74 Ft
Bedroom
Third
9.81
10.27
100.74
9.81 Ft x 10.27 Ft
Bedroom
Third
9.25
14.34
132.65
9.25 Ft x 14.34 Ft
Primary Bedroom
Third
11.15
10.30
114.92
11.15 Ft x 10.30 Ft
Laundry
Third
6.14
6.00
36.84
6.14 Ft x 6.00 Ft
Furnace
Main
8.07
3.02
24.36
8.08 Ft x 3.02 Ft
Foyer
Main
14.01
9.09
127.31
14.00 Ft x 9.08 Ft
Book Viewing
Your feedback has been submitted.
Submission Failed! Please check your input and try again or contact us

