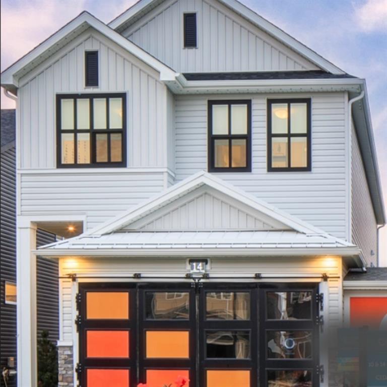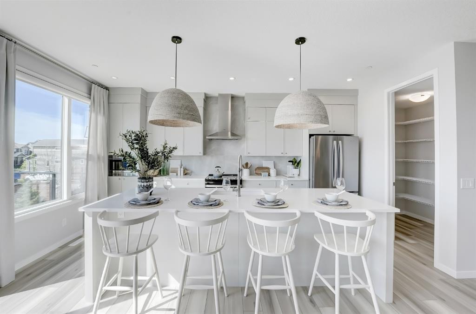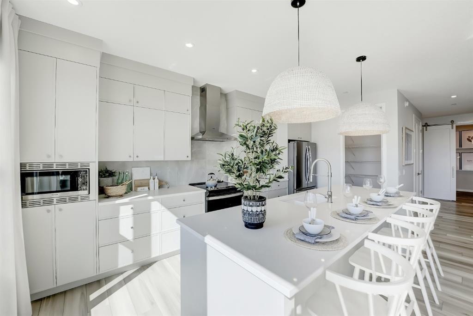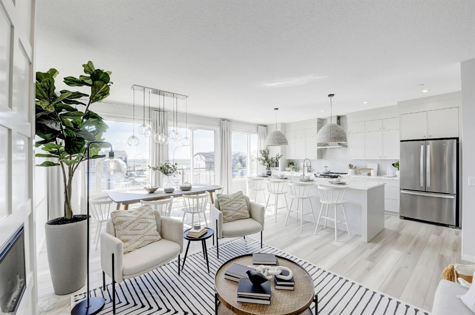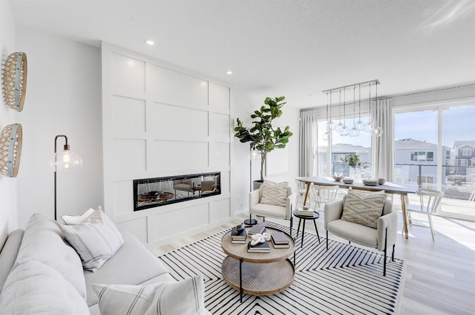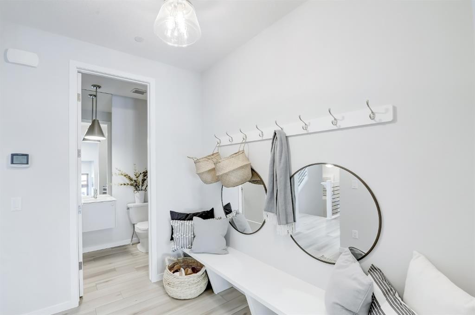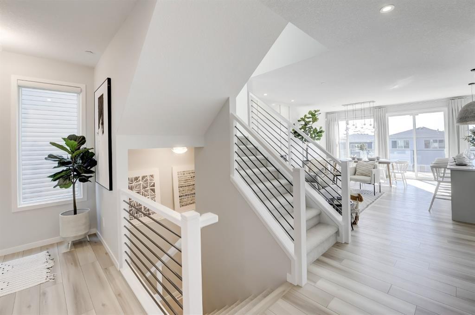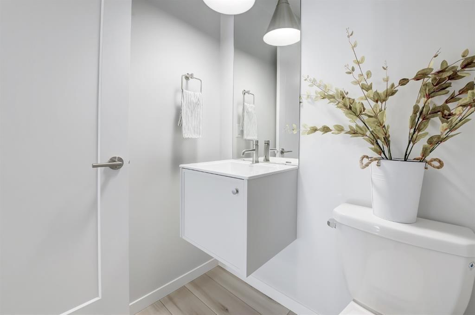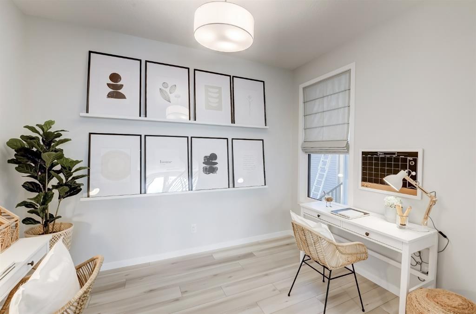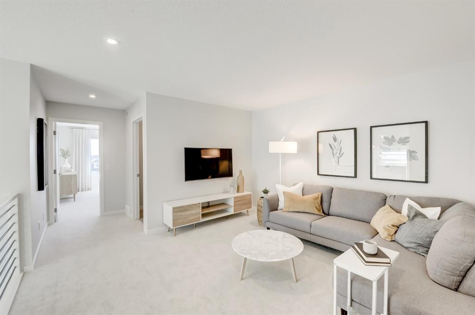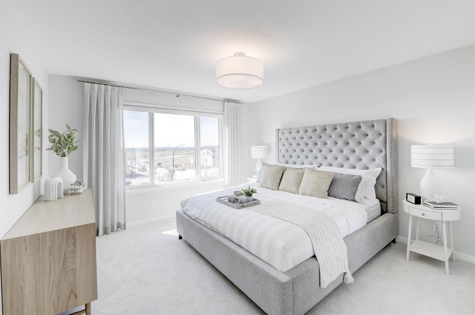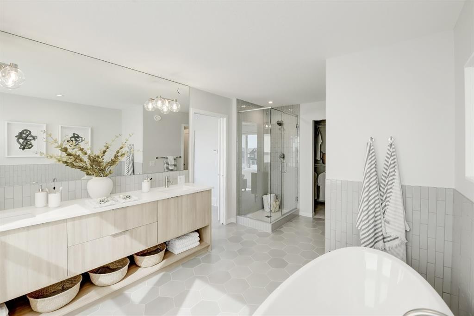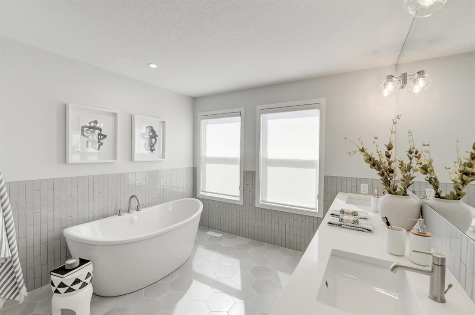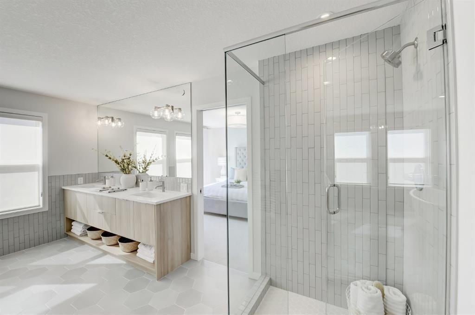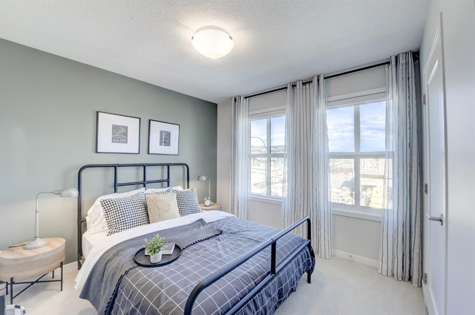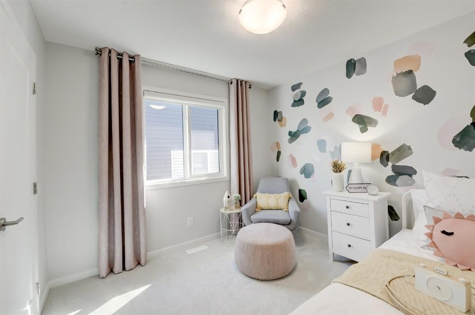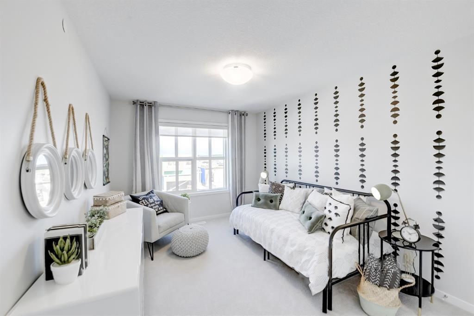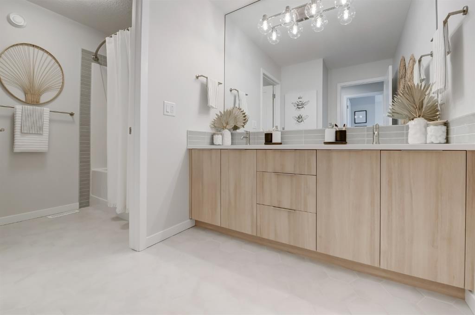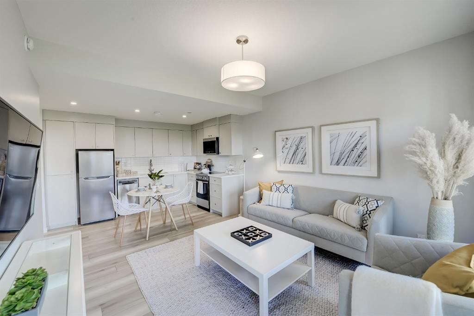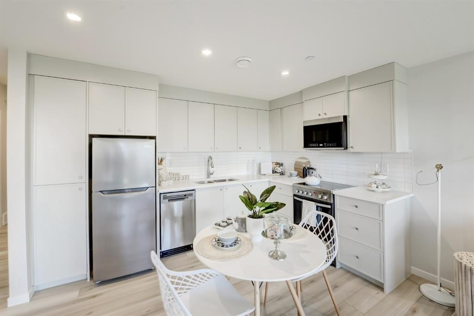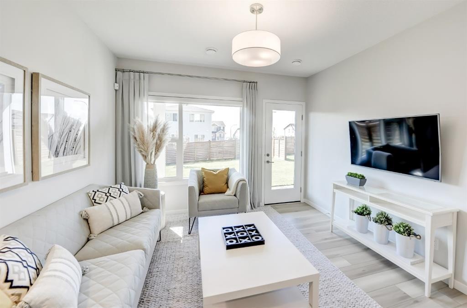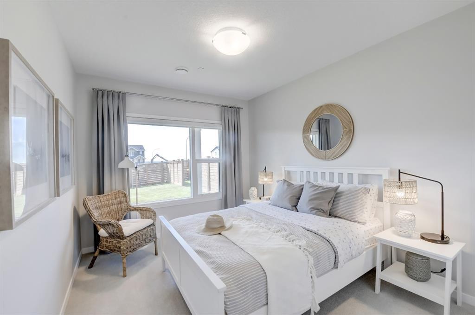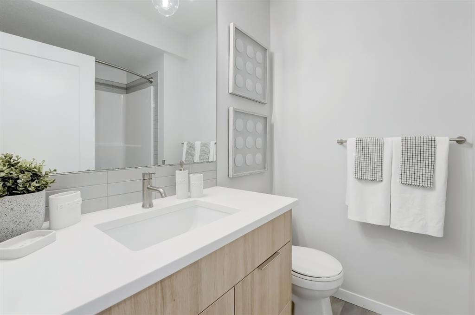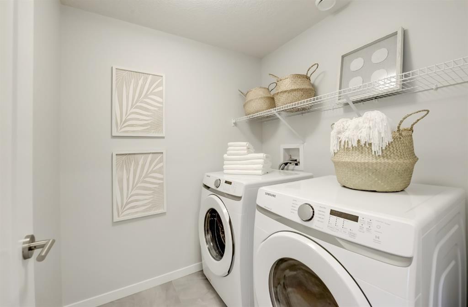- Alberta
- Calgary
14 Calhoun Cres NE
CAD$895,900
CAD$895,900 Asking price
14 Calhoun Crescent NECalgary, Alberta, T4B3P6
Delisted · Delisted ·
4+144| 2309.55 sqft
Listing information last updated on Wed Jun 21 2023 01:35:30 GMT-0400 (Eastern Daylight Time)

Open Map
Log in to view more information
Go To LoginSummary
IDA2035881
StatusDelisted
Ownership TypeFreehold
Brokered ByBODE
TypeResidential House,Detached
Age New building
Land Size416 m2|4051 - 7250 sqft
Square Footage2309.55 sqft
RoomsBed:4+1,Bath:4
Virtual Tour
Detail
Building
Bathroom Total4
Bedrooms Total5
Bedrooms Above Ground4
Bedrooms Below Ground1
AgeNew building
AppliancesWasher,Refrigerator,Range - Electric,Dishwasher,Dryer,Microwave,Hood Fan
Basement DevelopmentFinished
Basement FeaturesSuite
Basement TypeFull (Finished)
Construction MaterialWood frame
Construction Style AttachmentDetached
Cooling TypeNone
Exterior FinishStone,Vinyl siding
Fireplace PresentTrue
Fireplace Total1
Flooring TypeCarpeted,Ceramic Tile,Vinyl Plank
Foundation TypePoured Concrete
Half Bath Total1
Heating FuelNatural gas
Heating TypeForced air
Size Interior2309.55 sqft
Stories Total2
Total Finished Area2309.55 sqft
TypeHouse
Land
Size Total416 m2|4,051 - 7,250 sqft
Size Total Text416 m2|4,051 - 7,250 sqft
Acreagefalse
AmenitiesPark,Playground
Fence TypeNot fenced
Landscape FeaturesLandscaped
Size Irregular416.00
Surrounding
Ammenities Near ByPark,Playground
Zoning DescriptionTBD
BasementFinished,Suite,Full (Finished)
FireplaceTrue
HeatingForced air
Remarks
Your new home awaits with this stunning showhome up for sale by Cedarglen Homes in Livingston! This beautiful home features a neutral selection that provide a calm and inviting atmosphere. The main floor includes a flex room that can be used as a home office, as well as a spacious mudroom with coat hooks. The open concept main floor is ideal for entertaining with it’s oversized kitchen island, and sliding patio doors leading out to the 24’ wide rear deck. On the second floor, you will find a total of 4 bedrooms, including the spacious primary with a 5-piece ensuite and large walk-in closet. In the basement of this home you will find a walk-out, LEGAL suite with an L-shaped kitchen, great room, bedroom and bathroom. The opportunities for this added living space are endless! (id:22211)
The listing data above is provided under copyright by the Canada Real Estate Association.
The listing data is deemed reliable but is not guaranteed accurate by Canada Real Estate Association nor RealMaster.
MLS®, REALTOR® & associated logos are trademarks of The Canadian Real Estate Association.
Location
Province:
Alberta
City:
Calgary
Community:
Livingston
Room
Room
Level
Length
Width
Area
4pc Bathroom
Bsmt
NaN
Measurements not available
Bedroom
Bsmt
11.42
12.93
147.59
11.42 Ft x 12.92 Ft
Office
Main
10.93
8.50
92.84
10.92 Ft x 8.50 Ft
2pc Bathroom
Main
0.00
0.00
0.00
.00 Ft x .00 Ft
Great
Main
10.07
13.75
138.46
10.08 Ft x 13.75 Ft
Other
Main
10.07
13.75
138.46
10.08 Ft x 13.75 Ft
Primary Bedroom
Upper
12.43
13.68
170.12
12.42 Ft x 13.67 Ft
5pc Bathroom
Upper
0.00
0.00
0.00
.00 Ft x .00 Ft
Bonus
Upper
12.50
12.43
155.43
12.50 Ft x 12.42 Ft
Bedroom
Upper
10.01
9.91
99.15
10.00 Ft x 9.92 Ft
5pc Bathroom
Upper
0.00
0.00
0.00
.00 Ft x .00 Ft
Bedroom
Upper
13.42
9.91
132.95
13.42 Ft x 9.92 Ft
Bedroom
Upper
10.43
10.24
106.80
10.42 Ft x 10.25 Ft
Book Viewing
Your feedback has been submitted.
Submission Failed! Please check your input and try again or contact us

