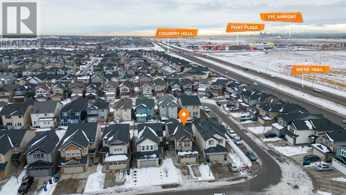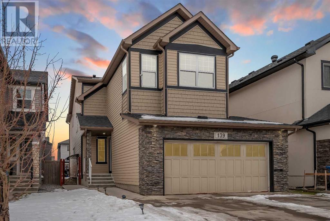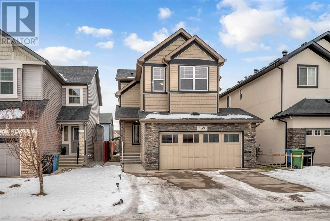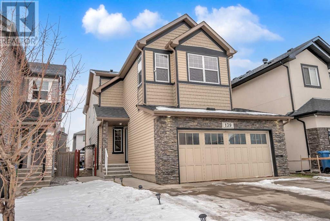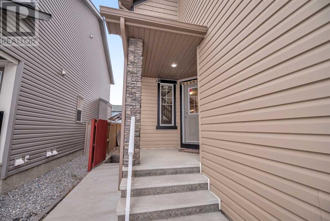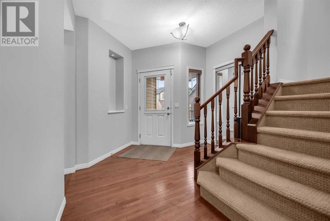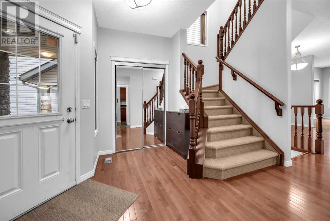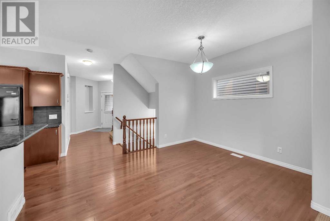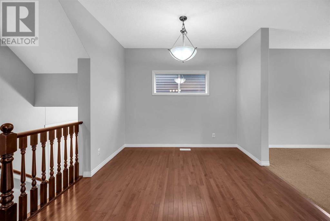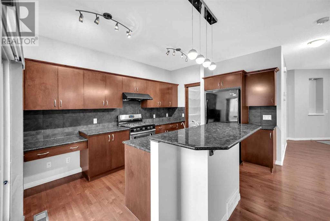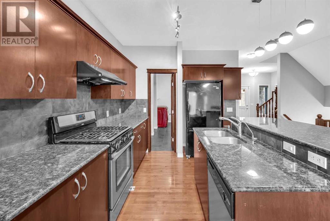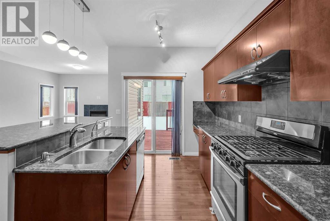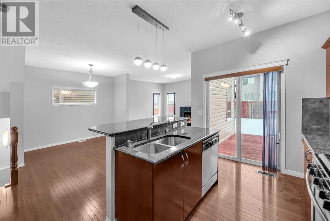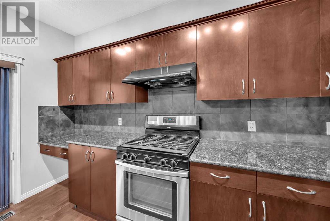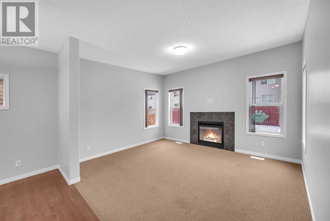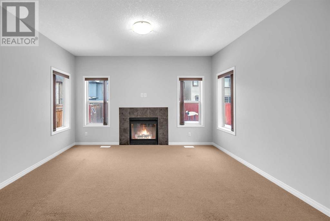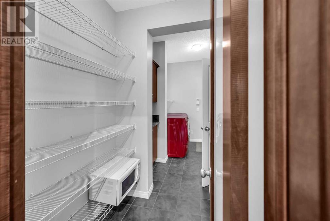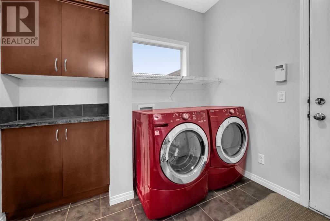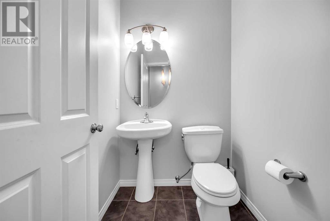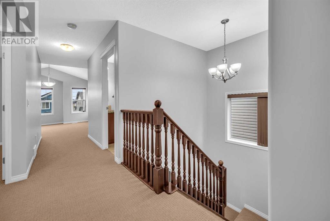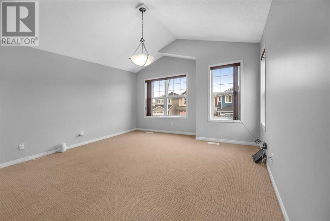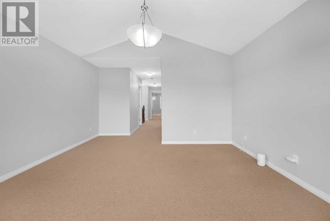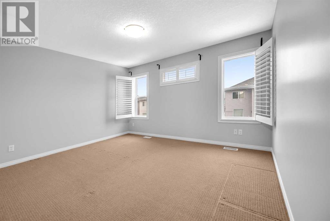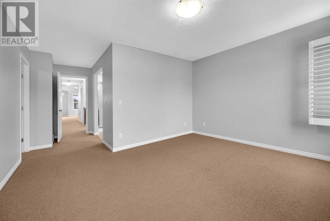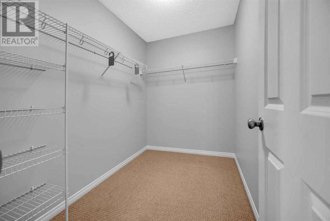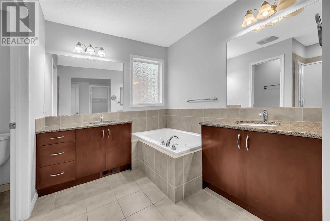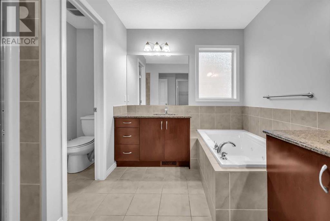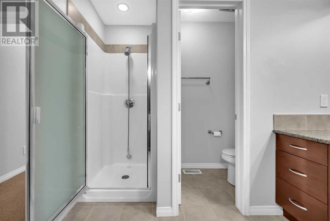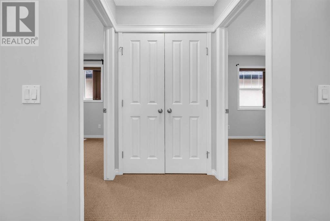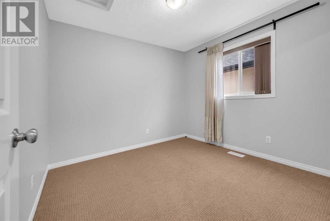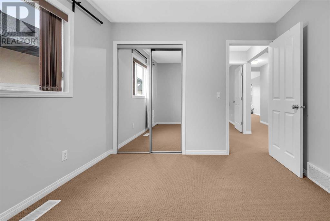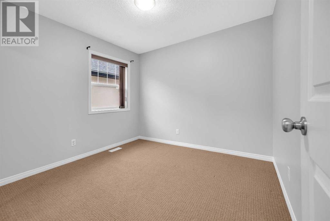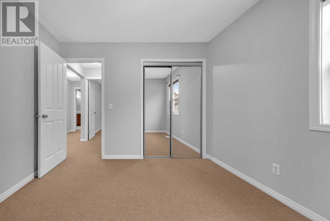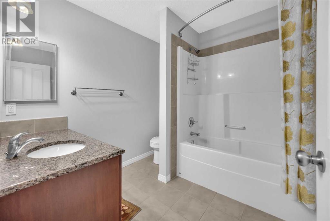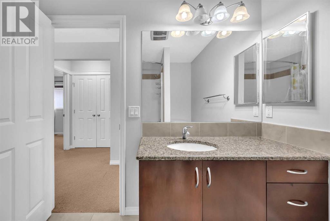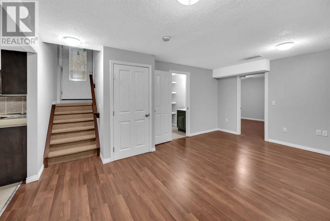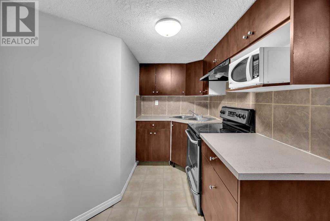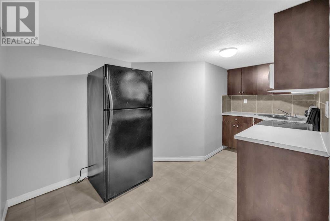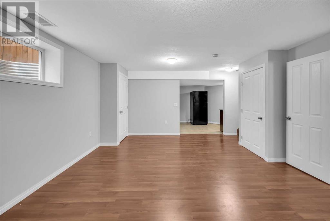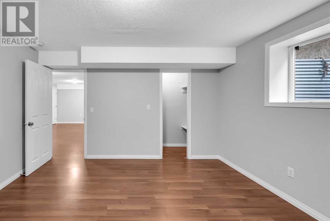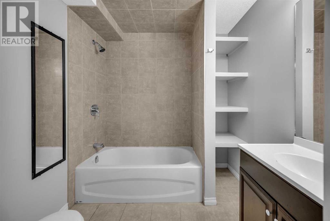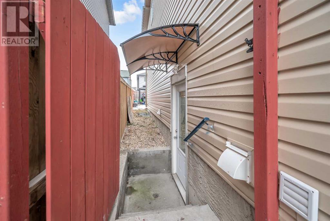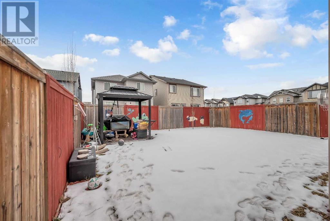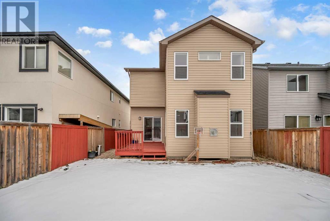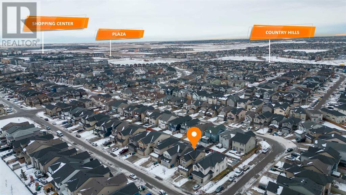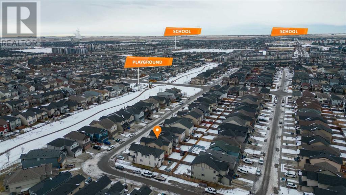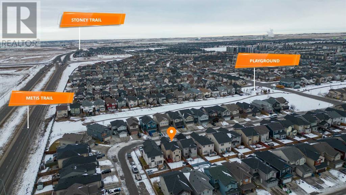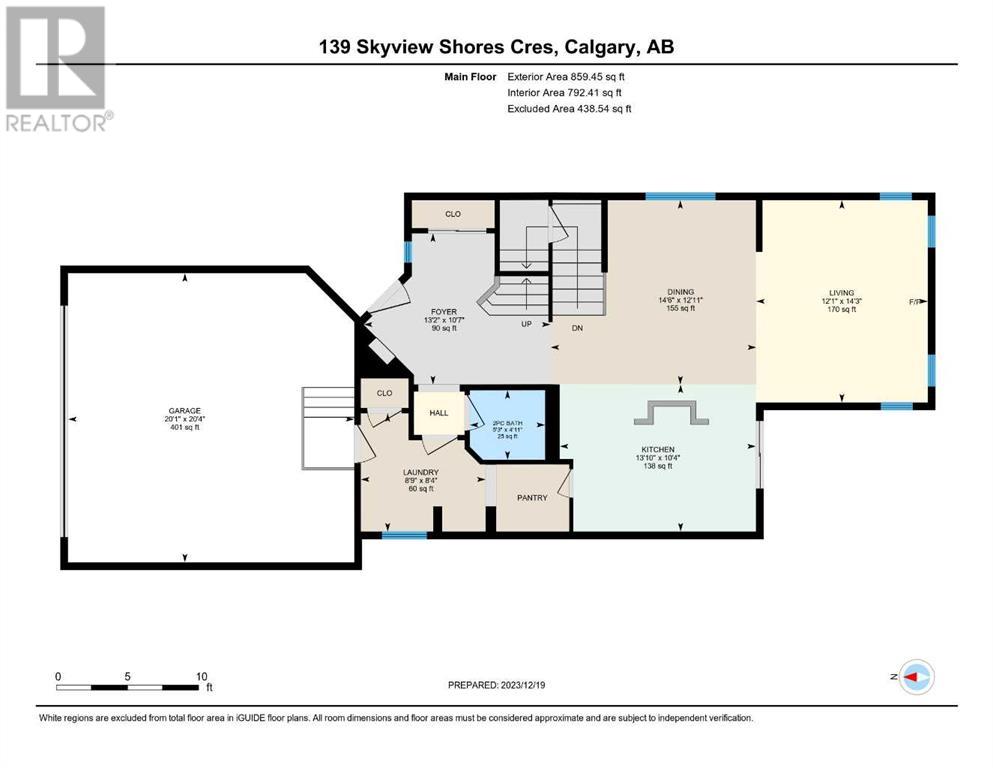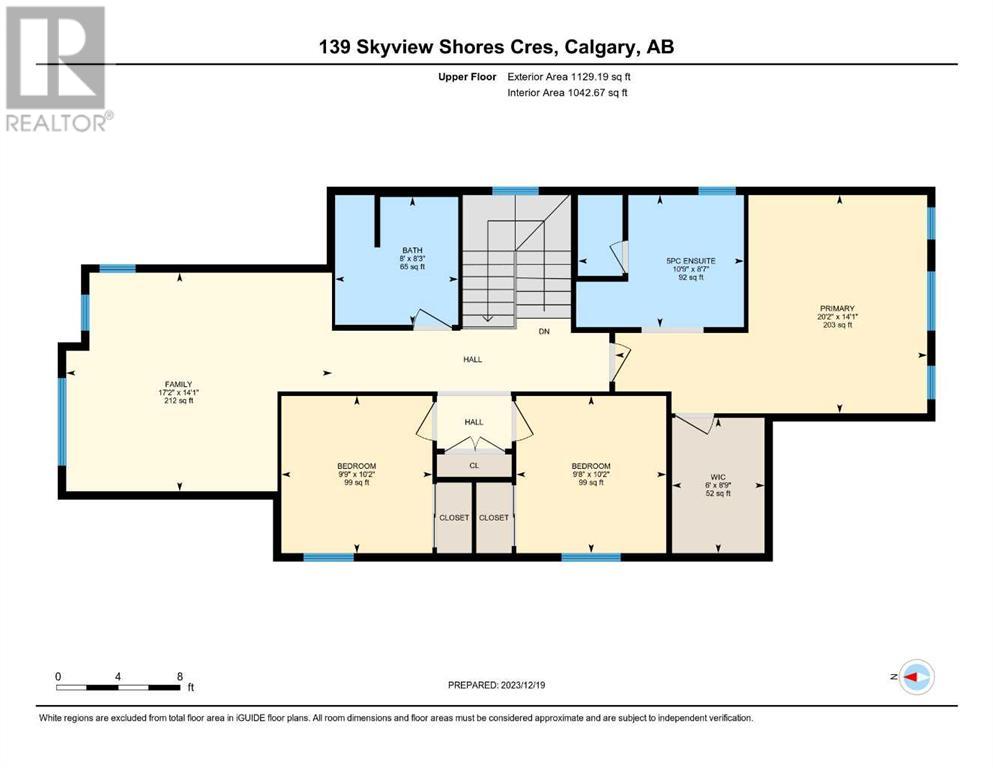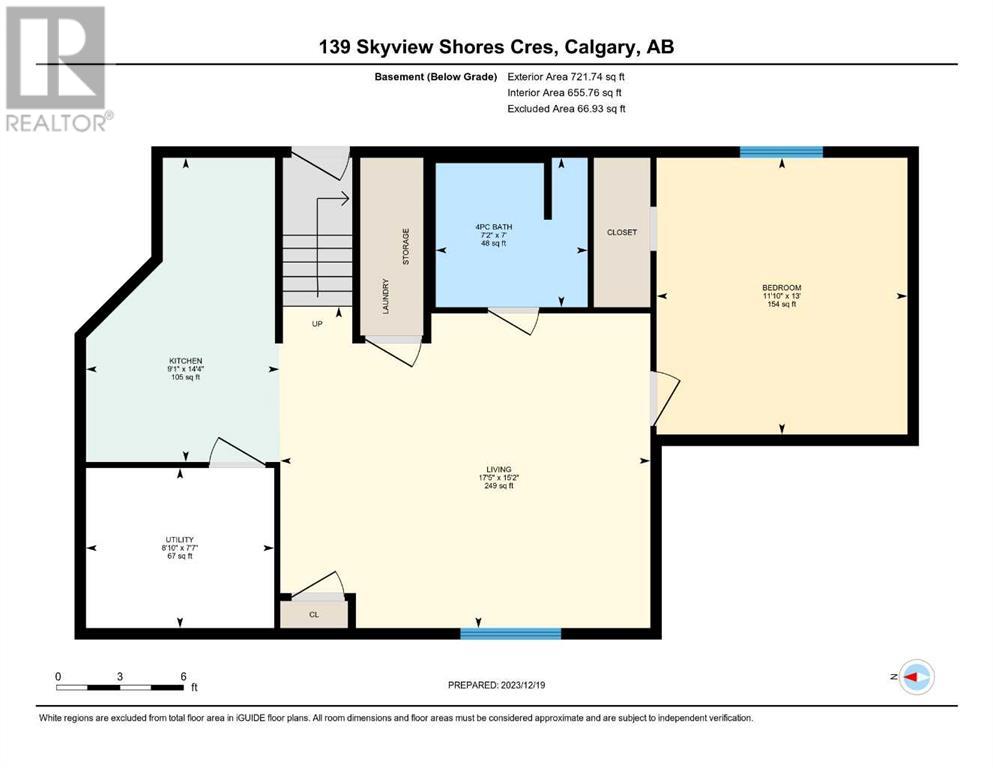- Alberta
- Calgary
139 Skyview Shores Cres NE
CAD$744,900
CAD$744,900 Asking price
139 Skyview Shores Crescent NECalgary, Alberta, T3N0C5
Delisted
3+144| 1988 sqft
Listing information last updated on Mon Feb 26 2024 10:36:57 GMT-0500 (Eastern Standard Time)

Open Map
Log in to view more information
Go To LoginSummary
IDA2098324
StatusDelisted
Ownership TypeFreehold
Brokered ByRE/MAX Real Estate (Mountain View)
TypeResidential House,Detached
AgeConstructed Date: 2009
Land Size353 m2|0-4050 sqft
Square Footage1988 sqft
RoomsBed:3+1,Bath:4
Virtual Tour
Detail
Building
Bathroom Total4
Bedrooms Total4
Bedrooms Above Ground3
Bedrooms Below Ground1
AppliancesWasher,Refrigerator,Gas stove(s),Dishwasher,Stove,Dryer,Hood Fan,Window Coverings,Garage door opener
Basement DevelopmentFinished
Basement FeaturesSeparate entrance,Suite
Basement TypeFull (Finished)
Constructed Date2009
Construction MaterialPoured concrete,Wood frame
Construction Style AttachmentDetached
Cooling TypeNone
Exterior FinishBrick,Concrete,Vinyl siding
Fireplace PresentTrue
Fireplace Total1
Flooring TypeCarpeted,Hardwood,Linoleum
Foundation TypePoured Concrete
Half Bath Total1
Heating TypeOther,Forced air
Size Interior1988 sqft
Stories Total2
Total Finished Area1988 sqft
TypeHouse
Land
Size Total353 m2|0-4,050 sqft
Size Total Text353 m2|0-4,050 sqft
Acreagefalse
AmenitiesPark,Playground
Fence TypeFence
Landscape FeaturesLawn
Size Irregular353.00
Surrounding
Ammenities Near ByPark,Playground
Zoning DescriptionR-1N
Other
FeaturesPVC window,No Animal Home,No Smoking Home,Level,Parking
BasementFinished,Separate entrance,Suite,Full (Finished)
FireplaceTrue
HeatingOther,Forced air
Remarks
Explore your ideal family residence featuring a LEGAL BASEMENT SUITE! Boasting excellent curb appeal and close proximity to schools, this home offers everything you need. Upon entry, you'll be greeted by the bright interior, with a kitchen adorned with granite countertops and a convenient walk-through pantry. The open floor plan enhances natural light throughout the space. Upstairs, the expansive primary bedroom includes a walk-in closet, and the ensuite bathroom features granite countertops, a soaker tub, and a walk-in shower. Two additional well-proportioned bedrooms, along with a bonus room ideal for a kids' TV or play area, complete the upper floor. The basement showcases a LEGAL BASEMENT SUITE with a separate entrance( Rented for $1,200 a month .), providing an excellent mortgage helper. The fully fenced backyard includes a deck for summer BBQs. Don't miss out—schedule your showing today! (id:22211)
The listing data above is provided under copyright by the Canada Real Estate Association.
The listing data is deemed reliable but is not guaranteed accurate by Canada Real Estate Association nor RealMaster.
MLS®, REALTOR® & associated logos are trademarks of The Canadian Real Estate Association.
Location
Province:
Alberta
City:
Calgary
Community:
Skyview Ranch
Room
Room
Level
Length
Width
Area
Kitchen
Bsmt
14.34
9.09
130.30
14.33 Ft x 9.08 Ft
Living
Bsmt
15.16
17.42
264.06
15.17 Ft x 17.42 Ft
Bedroom
Bsmt
12.99
11.84
153.88
13.00 Ft x 11.83 Ft
4pc Bathroom
Bsmt
6.99
7.19
50.21
7.00 Ft x 7.17 Ft
Furnace
Bsmt
7.58
8.83
66.89
7.58 Ft x 8.83 Ft
Kitchen
Main
10.33
13.85
143.08
10.33 Ft x 13.83 Ft
Living
Main
14.24
12.07
171.91
14.25 Ft x 12.08 Ft
Dining
Main
12.93
14.50
187.45
12.92 Ft x 14.50 Ft
2pc Bathroom
Main
4.92
5.25
25.83
4.92 Ft x 5.25 Ft
Laundry
Main
8.33
8.76
73.00
8.33 Ft x 8.75 Ft
Primary Bedroom
Upper
14.07
20.18
283.99
14.08 Ft x 20.17 Ft
5pc Bathroom
Upper
8.60
10.76
92.50
8.58 Ft x 10.75 Ft
Other
Upper
8.76
6.00
52.59
8.75 Ft x 6.00 Ft
Bedroom
Upper
10.17
9.74
99.10
10.17 Ft x 9.75 Ft
Bedroom
Upper
10.17
9.68
98.44
10.17 Ft x 9.67 Ft
Bonus
Upper
14.07
17.16
241.51
14.08 Ft x 17.17 Ft
4pc Bathroom
Upper
8.23
8.01
65.92
8.25 Ft x 8.00 Ft
Book Viewing
Your feedback has been submitted.
Submission Failed! Please check your input and try again or contact us

