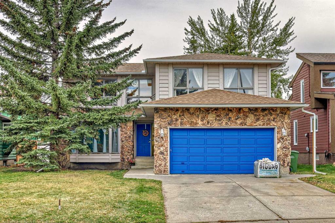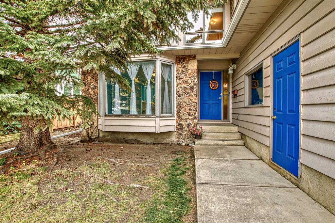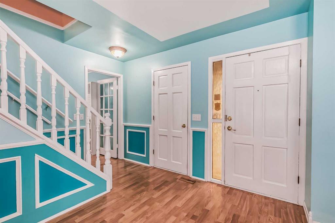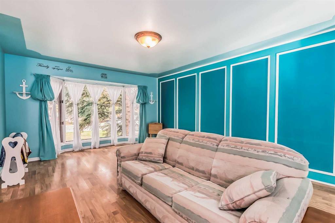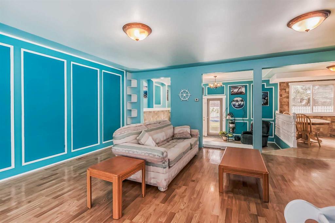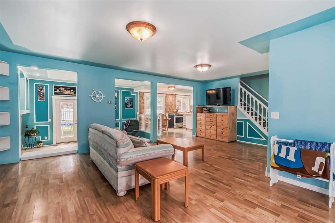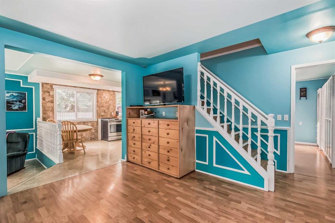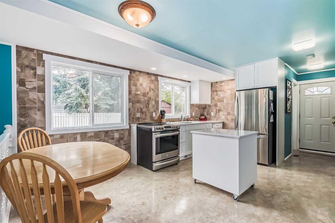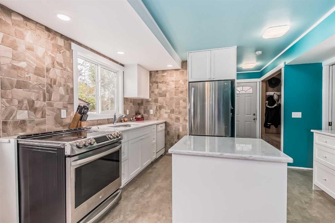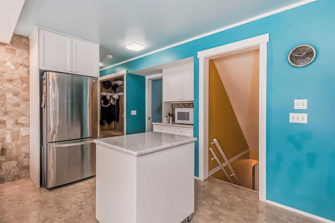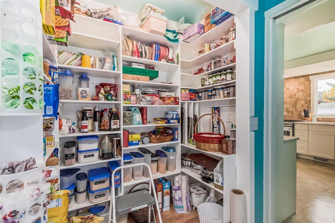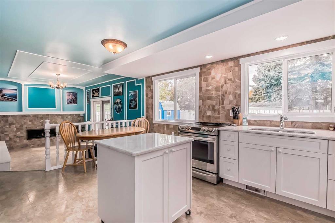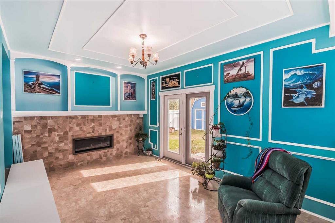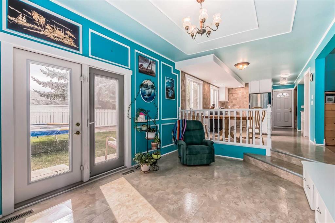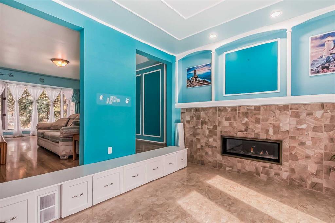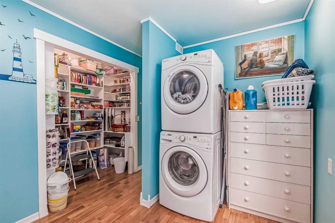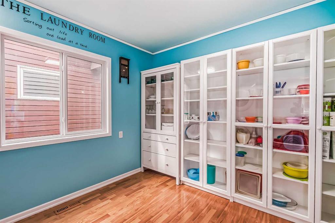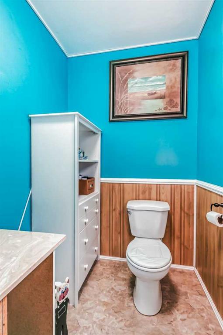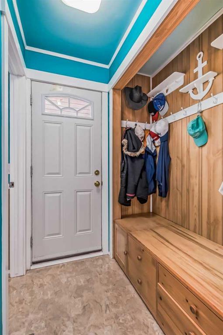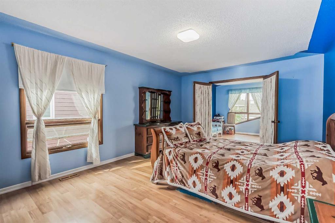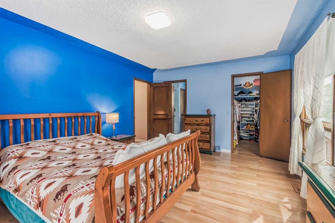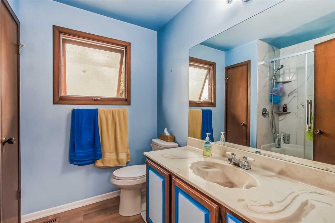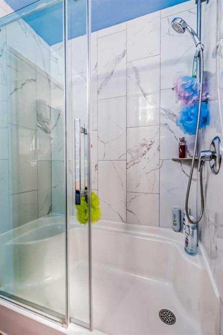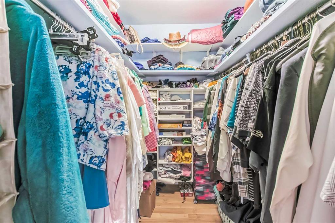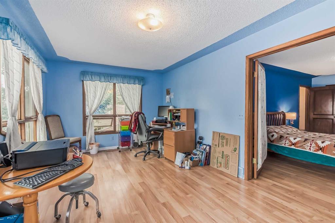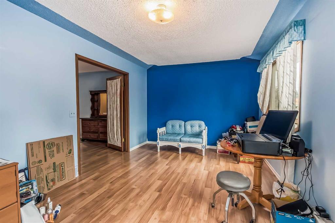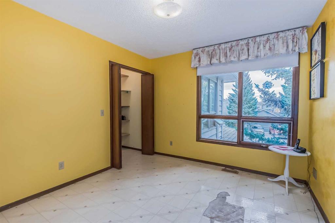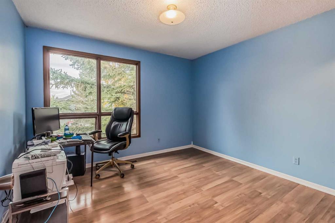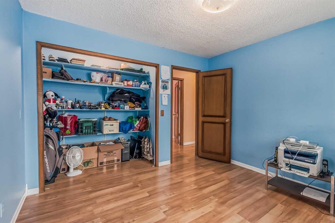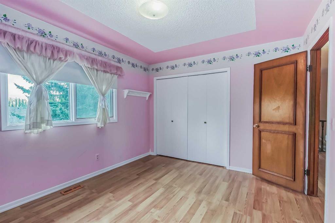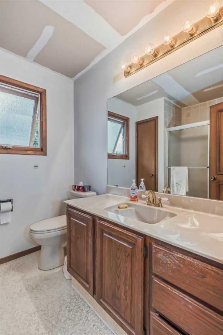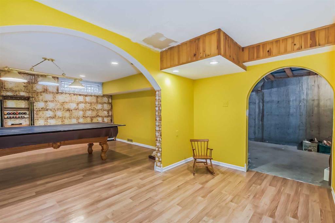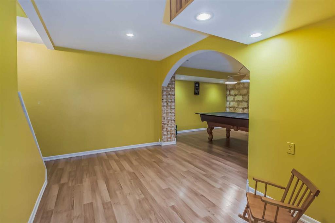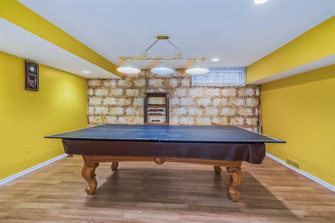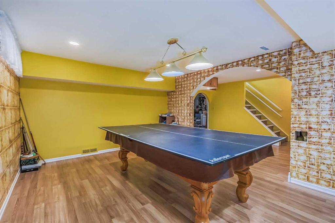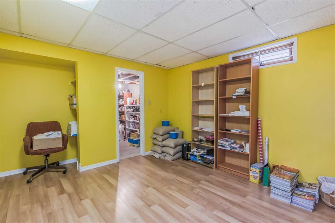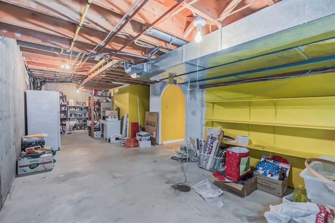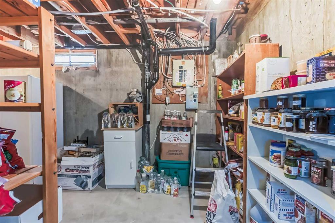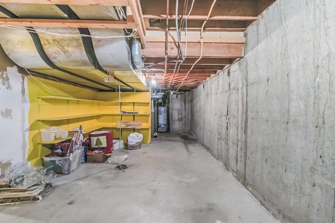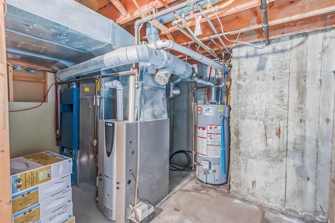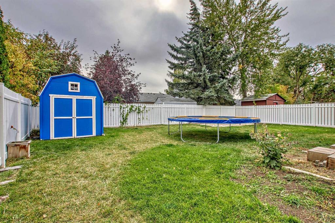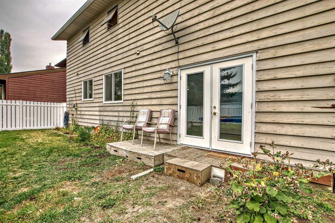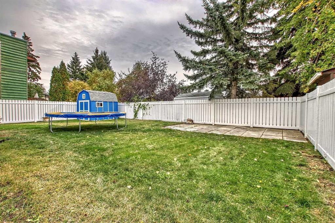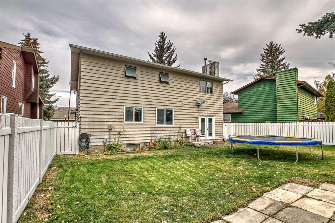- Alberta
- Calgary
139 Deercross Rd
CAD$580,000
CAD$580,000 Asking price
139 Deercross RoadCalgary, Alberta, T2J6B9
Delisted
434| 2323.9 sqft
Listing information last updated on Thu Nov 02 2023 23:40:13 GMT-0400 (Eastern Daylight Time)

Open Map
Log in to view more information
Go To LoginSummary
IDA2082997
StatusDelisted
Ownership TypeFreehold
Brokered ByeXp Realty
TypeResidential House,Detached
AgeConstructed Date: 1981
Land Size551 m2|4051 - 7250 sqft
Square Footage2323.9 sqft
RoomsBed:4,Bath:3
Virtual Tour
Detail
Building
Bathroom Total3
Bedrooms Total4
Bedrooms Above Ground4
AppliancesRefrigerator,Range - Electric,Dishwasher,Window Coverings,Garage door opener,Washer & Dryer,Water Heater - Gas
Basement DevelopmentPartially finished
Basement TypeFull (Partially finished)
Constructed Date1981
Construction Style AttachmentDetached
Cooling TypeNone
Exterior FinishStone
Fireplace PresentTrue
Fireplace Total1
Flooring TypeLaminate,Linoleum
Foundation TypePoured Concrete
Half Bath Total1
Heating FuelNatural gas
Heating TypeOther,Forced air
Size Interior2323.9 sqft
Stories Total2
Total Finished Area2323.9 sqft
TypeHouse
Land
Size Total551 m2|4,051 - 7,250 sqft
Size Total Text551 m2|4,051 - 7,250 sqft
Acreagefalse
AmenitiesPark,Playground,Recreation Nearby
Fence TypeFence
Landscape FeaturesLawn
Size Irregular551.00
Attached Garage
Oversize
Surrounding
Ammenities Near ByPark,Playground,Recreation Nearby
Community FeaturesLake Privileges,Fishing
Zoning DescriptionR-C1
Other
FeaturesNo Smoking Home
BasementPartially finished,Full (Partially finished)
FireplaceTrue
HeatingOther,Forced air
Remarks
EXCITING PRICE REDUCTION!! Welcome to Deer Run! Just 2 doors away from the sought after Fish Creek Provincial Park, that boasts the world renown Bow River. Homes in this area don't come to market very often, especially with this amount of square footage (2,323 SQ FT). This 4-bedroom home is quite unique as it has so much open space and natural light. The primary room has a large, private/bonus room located with in it, that could be used as a nursery/ office/ crafts room/ den. The main floor is quite open and yet again lots of natural light, with numerous floor plan/layout options. The basement is developed, with a games room that comes with the pool table, an abundance of storage area and an extra room which could potentially be a bedroom if a larger window was installed. Stepping into the back yard you will be pleasantly surprised to find a well-kept area, that has an oversized shed, gardening, full plush lawn and all of that surrounded by a low maintenance vinyl fence. Don't forget to check out the completely finished garage, it is not just for parking your vehicles anymore! Whether you seek a large open space, practicality, or an unbeatable location, this house has it all. Don't miss out on the chance to make it your new home! (id:22211)
The listing data above is provided under copyright by the Canada Real Estate Association.
The listing data is deemed reliable but is not guaranteed accurate by Canada Real Estate Association nor RealMaster.
MLS®, REALTOR® & associated logos are trademarks of The Canadian Real Estate Association.
Location
Province:
Alberta
City:
Calgary
Community:
Deer Run
Room
Room
Level
Length
Width
Area
Office
Second
7.91
12.34
97.54
7.92 Ft x 12.33 Ft
Bedroom
Second
13.09
10.43
136.57
13.08 Ft x 10.42 Ft
Bedroom
Second
11.32
10.76
121.80
11.33 Ft x 10.75 Ft
Bedroom
Second
10.24
10.83
110.83
10.25 Ft x 10.83 Ft
4pc Bathroom
Second
7.19
7.74
55.63
7.17 Ft x 7.75 Ft
Primary Bedroom
Second
17.68
12.34
218.15
17.67 Ft x 12.33 Ft
3pc Bathroom
Second
7.09
8.01
56.73
7.08 Ft x 8.00 Ft
Other
Second
7.19
5.84
41.96
7.17 Ft x 5.83 Ft
Bonus
Second
19.32
10.83
209.22
19.33 Ft x 10.83 Ft
Furnace
Bsmt
36.84
11.15
410.99
36.83 Ft x 11.17 Ft
Other
Bsmt
12.57
7.91
99.35
12.58 Ft x 7.92 Ft
Recreational, Games
Bsmt
16.40
11.91
195.36
16.42 Ft x 11.92 Ft
Den
Bsmt
11.68
12.57
146.76
11.67 Ft x 12.58 Ft
Other
Main
3.90
4.99
19.47
3.92 Ft x 5.00 Ft
Family
Main
16.24
11.32
183.82
16.25 Ft x 11.33 Ft
Living
Main
13.32
19.00
253.03
13.33 Ft x 19.00 Ft
Dining
Main
13.32
8.43
112.31
13.33 Ft x 8.42 Ft
Other
Main
11.32
7.32
82.81
11.33 Ft x 7.33 Ft
Kitchen
Main
9.25
11.32
104.72
9.25 Ft x 11.33 Ft
2pc Bathroom
Main
7.84
4.92
38.59
7.83 Ft x 4.92 Ft
Other
Main
5.68
5.31
30.17
5.67 Ft x 5.33 Ft
Pantry
Main
5.84
3.31
19.35
5.83 Ft x 3.33 Ft
Laundry
Main
5.58
3.31
18.48
5.58 Ft x 3.33 Ft
Book Viewing
Your feedback has been submitted.
Submission Failed! Please check your input and try again or contact us

