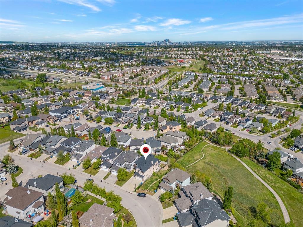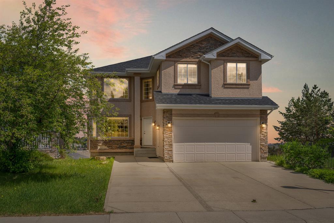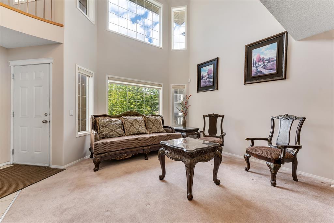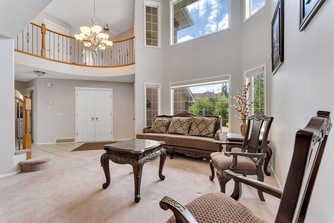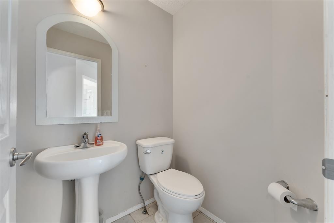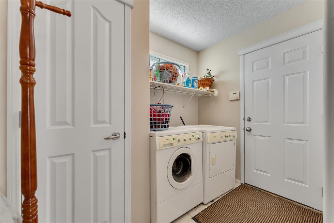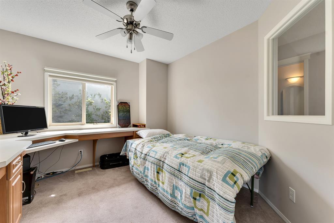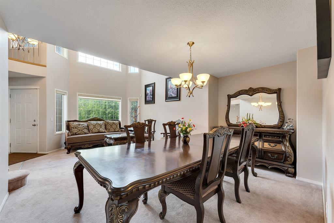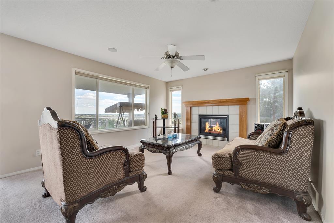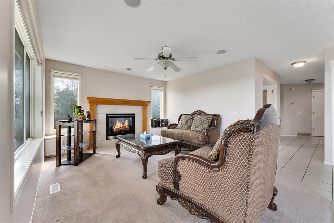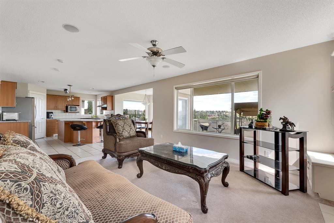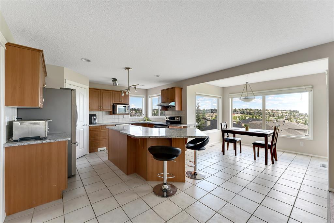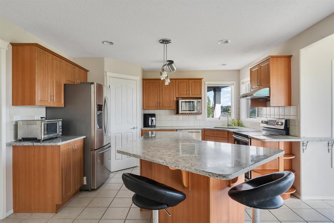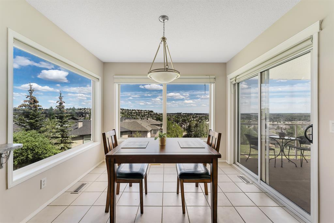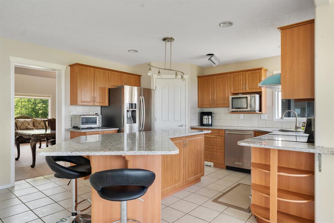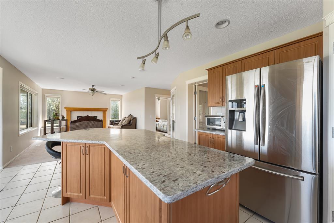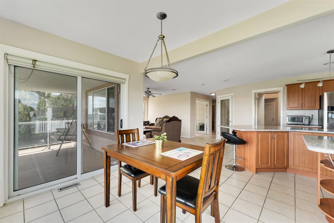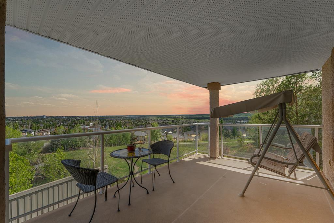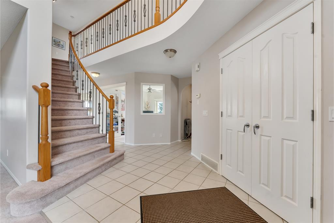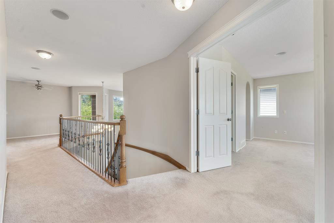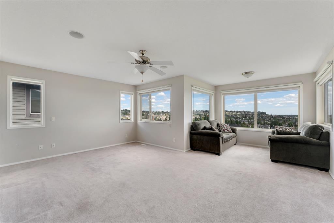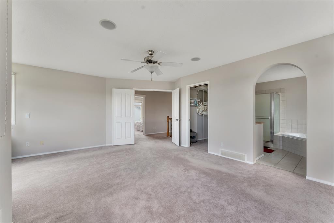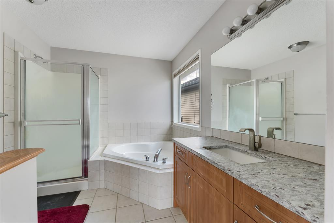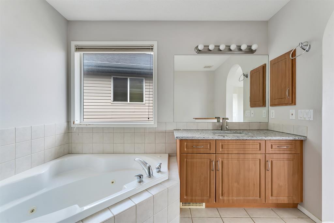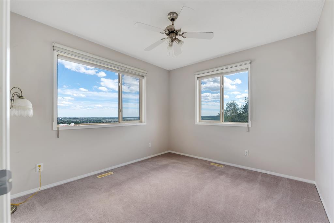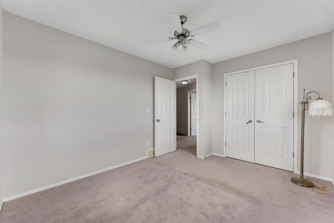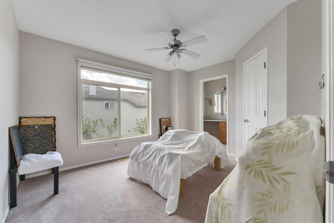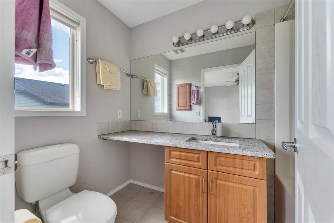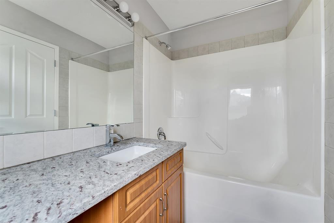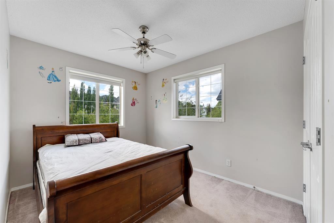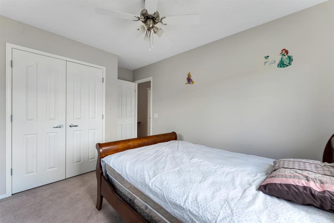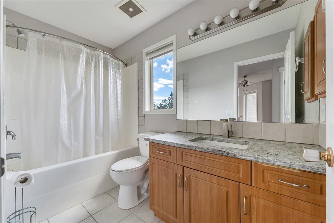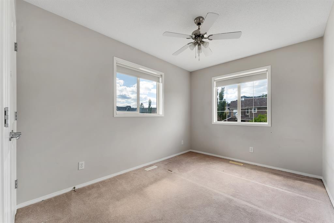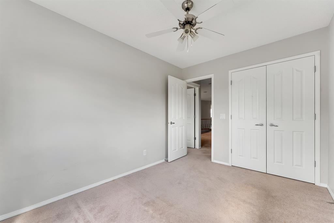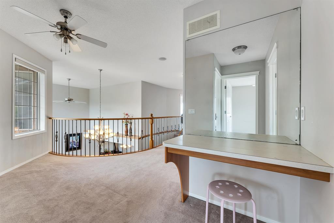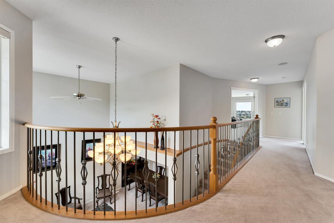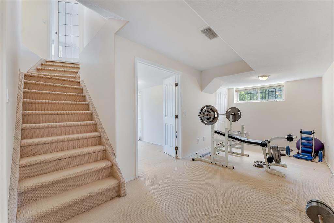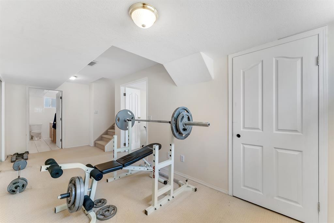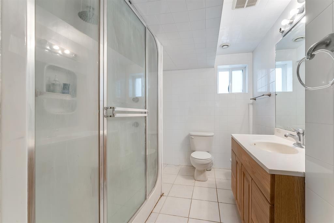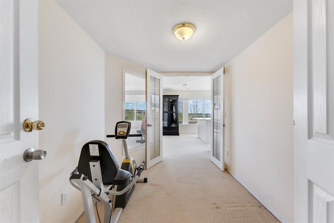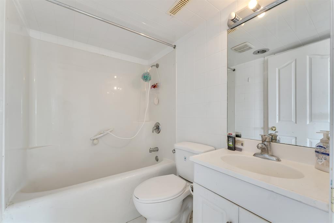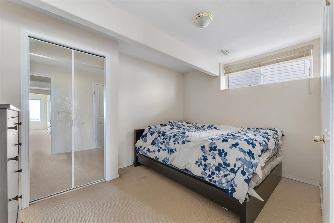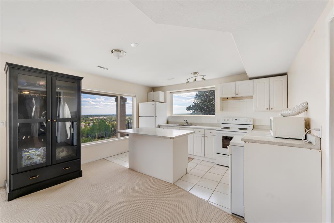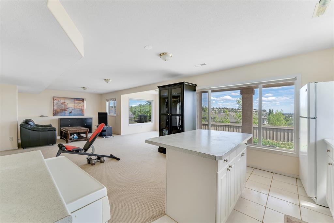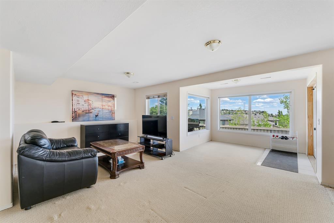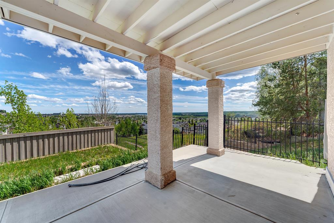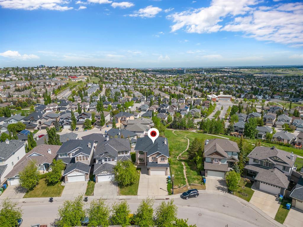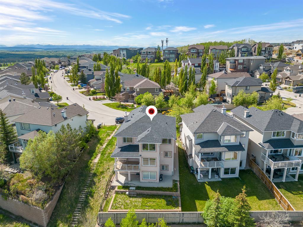- Alberta
- Calgary
138 Springbluff Hts SW
CAD$1,051,000
CAD$1,051,000 Asking price
138 Springbluff Heights SWCalgary, Alberta, T3H5E5
Delisted
5+154| 2770.78 sqft
Listing information last updated on Fri Jul 21 2023 12:09:13 GMT-0400 (Eastern Daylight Time)

Open Map
Log in to view more information
Go To LoginSummary
IDA2051713
StatusDelisted
Ownership TypeFreehold
Brokered ByCENTURY 21 BRAVO REALTY
TypeResidential House,Detached
AgeConstructed Date: 2003
Land Size5403.48 sqft|4051 - 7250 sqft
Square Footage2770.78 sqft
RoomsBed:5+1,Bath:5
Virtual Tour
Detail
Building
Bathroom Total5
Bedrooms Total6
Bedrooms Above Ground5
Bedrooms Below Ground1
AppliancesWasher,Refrigerator,Dishwasher,Stove,Dryer,Hood Fan,Window Coverings
Basement DevelopmentFinished
Basement FeaturesSeparate entrance,Walk out
Basement TypeUnknown (Finished)
Constructed Date2003
Construction MaterialPoured concrete
Construction Style AttachmentDetached
Cooling TypeNone
Exterior FinishBrick,Concrete,Stucco
Fireplace PresentTrue
Fireplace Total1
Flooring TypeCarpeted,Ceramic Tile
Foundation TypePoured Concrete
Half Bath Total1
Heating TypeForced air
Size Interior2770.78 sqft
Stories Total2
Total Finished Area2770.78 sqft
TypeHouse
Land
Size Total5403.48 sqft|4,051 - 7,250 sqft
Size Total Text5403.48 sqft|4,051 - 7,250 sqft
Acreagefalse
AmenitiesPark,Playground
Fence TypePartially fenced
Size Irregular5403.48
Surrounding
Ammenities Near ByPark,Playground
View TypeView
Zoning DescriptionR-1
Other
FeaturesCloset Organizers,No Animal Home,No Smoking Home
BasementFinished,Separate entrance,Walk out,Unknown (Finished)
FireplaceTrue
HeatingForced air
Remarks
Welcome to this 6-bed family custom home located in the desirable community of Springbank SW! Rarely do properties like this come up for sale; perfectly positioned at the end . This home exudes pride of ownership and over 3700SF of space that has been meticulously maintained. All 3 levels are fully developed with some beautiful city views. Upon entry, you will be welcomed by open concept with large windows. The open-plan main floor offers functionality and versatility while maintaining an intimate and cozy atmosphere. The family Chef will appreciate the kitchen which has warm appeal.Your large seated island is ready for you to host your friends and family with room for all: dine in the formal dining room, or enjoy a meal in the spacious kitchen eating area where guests can wander outside onto your deck overlooking the beautifully view. When building the Home Special attention has been paid to the serene view and enjoying walking paths and parks next to the home. The main floor is finished off with a 2pc. powder room and large mudroom/ laundry area leading out to the double car garage .Going Upstairs beautiful curved staircase welcome you to luxurious 2 master suite and 3 additional bedrooms - each with its very own walk-in closet and ensuite bathroom. Walkout Basement you will enjoy ample sunlight with Full kitchen and living room good size bedroom and full bathroom , did I forget to mention the workout area with steam room , Enjoy all of this and the benefit of being walking distance to some of Alberta's most prestigious public & private schools, Westside Recreation Centre, C-train access, along with shopping centre . Look no further, and raise your family in this special place. Call for your private tour! (id:22211)
The listing data above is provided under copyright by the Canada Real Estate Association.
The listing data is deemed reliable but is not guaranteed accurate by Canada Real Estate Association nor RealMaster.
MLS®, REALTOR® & associated logos are trademarks of The Canadian Real Estate Association.
Location
Province:
Alberta
City:
Calgary
Community:
Springbank Hill
Room
Room
Level
Length
Width
Area
4pc Bathroom
Second
4.92
9.68
47.63
4.92 Ft x 9.67 Ft
4pc Bathroom
Second
8.50
4.82
40.98
8.50 Ft x 4.83 Ft
4pc Bathroom
Second
8.23
9.68
79.70
8.25 Ft x 9.67 Ft
Bedroom
Second
8.76
11.75
102.89
8.75 Ft x 11.75 Ft
Bedroom
Second
8.76
12.99
113.81
8.75 Ft x 13.00 Ft
Bedroom
Second
10.50
12.57
131.92
10.50 Ft x 12.58 Ft
Bedroom
Second
12.01
9.91
118.98
12.00 Ft x 9.92 Ft
Primary Bedroom
Second
18.01
21.33
384.11
18.00 Ft x 21.33 Ft
Steam
Bsmt
10.99
7.58
83.30
11.00 Ft x 7.58 Ft
4pc Bathroom
Bsmt
6.76
4.92
33.26
6.75 Ft x 4.92 Ft
Bedroom
Bsmt
12.43
8.83
109.74
12.42 Ft x 8.83 Ft
Exercise
Bsmt
20.34
8.07
164.17
20.33 Ft x 8.08 Ft
Kitchen
Bsmt
6.99
13.42
93.77
7.00 Ft x 13.42 Ft
Recreational, Games
Bsmt
24.57
25.07
615.95
24.58 Ft x 25.08 Ft
Furnace
Bsmt
7.68
10.07
77.33
7.67 Ft x 10.08 Ft
2pc Bathroom
Main
4.92
4.43
21.80
4.92 Ft x 4.42 Ft
Breakfast
Main
9.84
8.01
78.79
9.83 Ft x 8.00 Ft
Dining
Main
14.99
7.19
107.73
15.00 Ft x 7.17 Ft
Kitchen
Main
18.08
12.93
233.68
18.08 Ft x 12.92 Ft
Laundry
Main
5.84
8.43
49.24
5.83 Ft x 8.42 Ft
Living
Main
13.48
13.85
186.69
13.50 Ft x 13.83 Ft
Office
Main
10.76
10.07
108.39
10.75 Ft x 10.08 Ft
Family
Main
14.93
12.93
192.96
14.92 Ft x 12.92 Ft
Book Viewing
Your feedback has been submitted.
Submission Failed! Please check your input and try again or contact us

