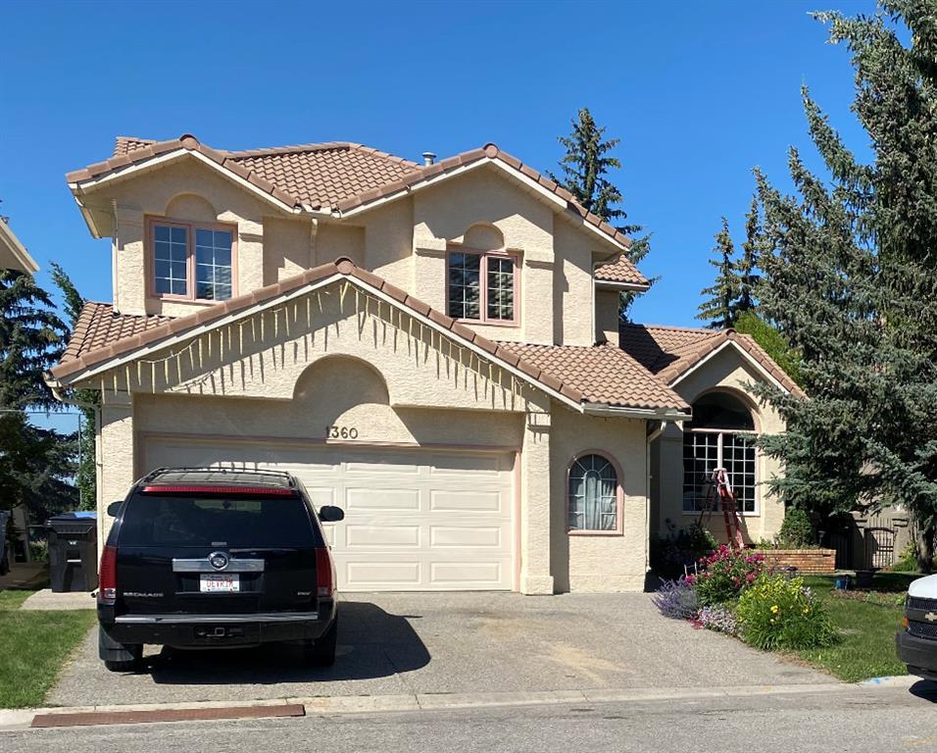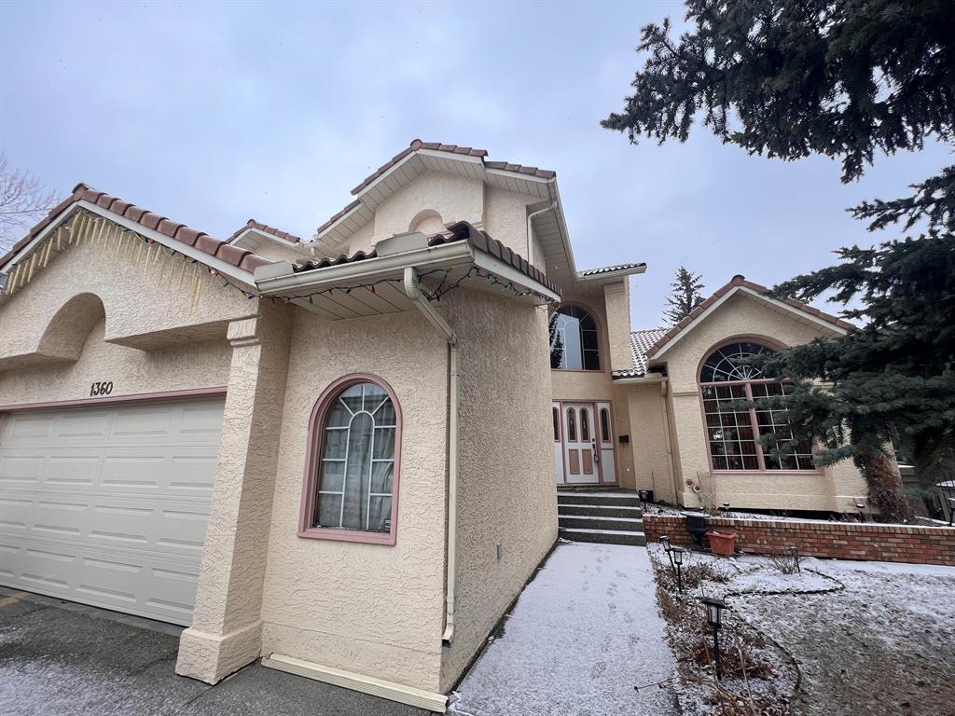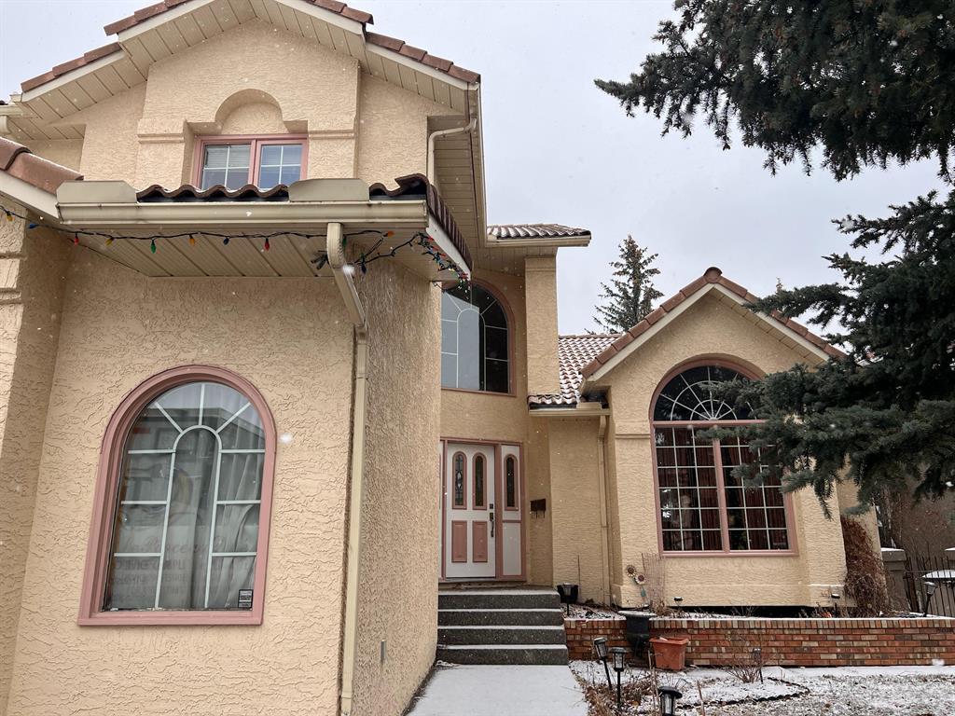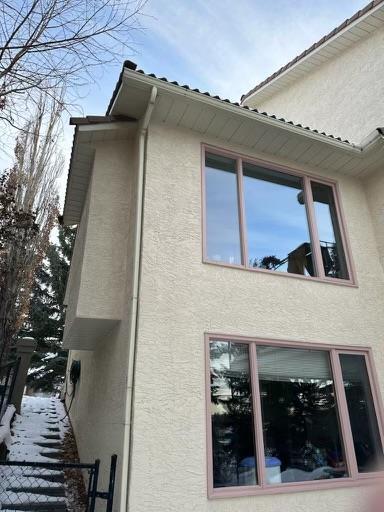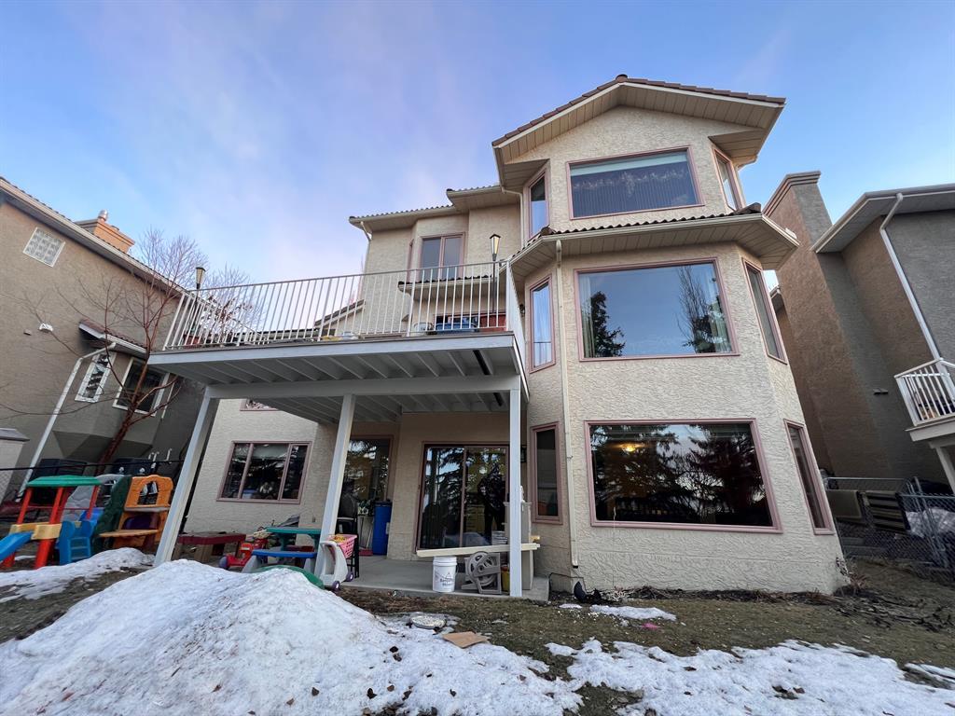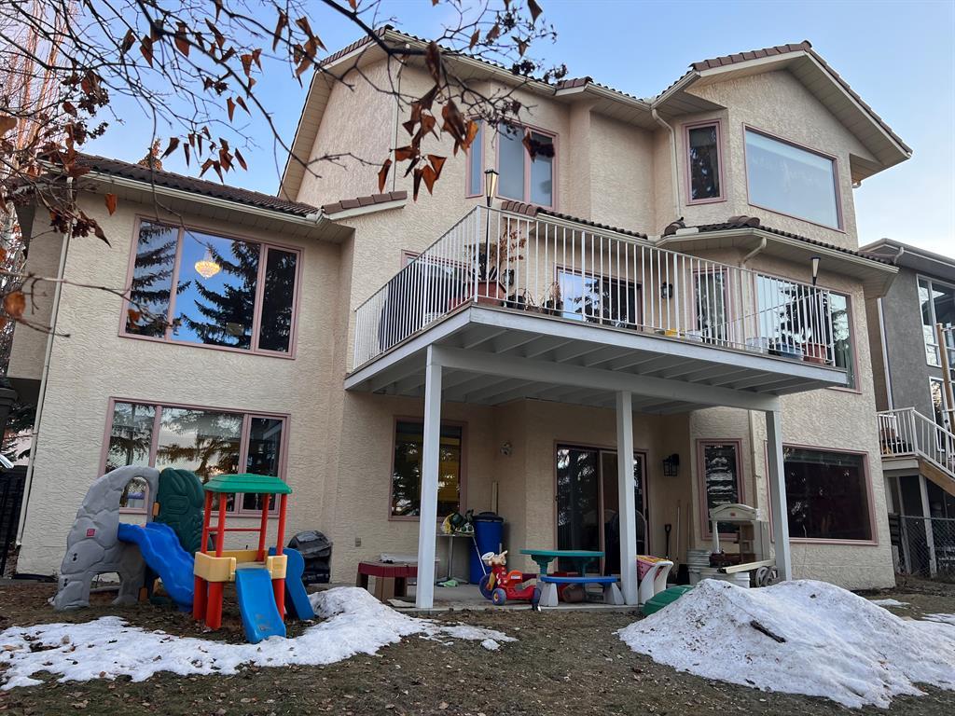- Alberta
- Calgary
1360 Shawnee Rd SW
CAD$975,000
CAD$975,000 Asking price
1360 Shawnee Road SWCalgary, Alberta, T2Y2T1
Delisted · Delisted ·
4+144| 2825.91 sqft
Listing information last updated on Wed Jun 21 2023 21:08:44 GMT-0400 (Eastern Daylight Time)

Open Map
Log in to view more information
Go To LoginSummary
IDA2041575
StatusDelisted
Ownership TypeFreehold
Brokered ByCIR REALTY
TypeResidential House,Detached
AgeConstructed Date: 1989
Land Size531 m2|4051 - 7250 sqft
Square Footage2825.91 sqft
RoomsBed:4+1,Bath:4
Detail
Building
Bathroom Total4
Bedrooms Total5
Bedrooms Above Ground4
Bedrooms Below Ground1
AppliancesWasher,Refrigerator,Range - Electric,Dishwasher,Dryer
Basement DevelopmentFinished
Basement FeaturesWalk out
Basement TypeUnknown (Finished)
Constructed Date1989
Construction MaterialPoured concrete
Construction Style AttachmentDetached
Cooling TypeSee Remarks
Exterior FinishConcrete
Fireplace PresentTrue
Fireplace Total2
Flooring TypeCarpeted,Hardwood,Vinyl
Foundation TypePoured Concrete
Half Bath Total1
Heating FuelNatural gas
Heating TypeForced air
Size Interior2825.91 sqft
Stories Total2
Total Finished Area2825.91 sqft
TypeHouse
Land
Size Total531 m2|4,051 - 7,250 sqft
Size Total Text531 m2|4,051 - 7,250 sqft
Acreagefalse
AmenitiesGolf Course,Park
Fence TypeFence
Size Irregular531.00
Surrounding
Ammenities Near ByGolf Course,Park
Community FeaturesGolf Course Development
Zoning DescriptionR-C1
Other
FeaturesOther,No Smoking Home
BasementFinished,Walk out,Unknown (Finished)
FireplaceTrue
HeatingForced air
Remarks
FULLY-FINISHED WALKOUT home Facing Green Space. Soaring trees and MATURE LANDSCAPING ensures privacy in the backyard. There are total of 5 bedrooms and 2 fireplaces. The walkout basement was used for daycare with license. Very close to Fish Creek Park, LTR station, schools, South Center Mall...This stunning home offers the perfect blend of urban convenience and serene natural beauty. Come and check this one out! (id:22211)
The listing data above is provided under copyright by the Canada Real Estate Association.
The listing data is deemed reliable but is not guaranteed accurate by Canada Real Estate Association nor RealMaster.
MLS®, REALTOR® & associated logos are trademarks of The Canadian Real Estate Association.
Location
Province:
Alberta
City:
Calgary
Community:
Shawnee Slopes
Room
Room
Level
Length
Width
Area
Living
Bsmt
21.49
21.49
461.80
21.50 Ft x 21.50 Ft
Recreational, Games
Bsmt
20.51
15.58
319.55
20.50 Ft x 15.58 Ft
Bedroom
Bsmt
14.93
13.68
204.23
14.92 Ft x 13.67 Ft
4pc Bathroom
Bsmt
7.91
6.43
50.84
7.92 Ft x 6.42 Ft
Kitchen
Main
15.32
9.32
142.76
15.33 Ft x 9.33 Ft
Dining
Main
12.76
12.24
156.18
12.75 Ft x 12.25 Ft
Breakfast
Main
12.93
8.43
108.99
12.92 Ft x 8.42 Ft
Living
Main
17.81
14.07
250.74
17.83 Ft x 14.08 Ft
Family
Main
21.42
13.25
283.96
21.42 Ft x 13.25 Ft
Office
Main
13.16
8.43
110.93
13.17 Ft x 8.42 Ft
2pc Bathroom
Main
4.92
4.49
22.12
4.92 Ft x 4.50 Ft
Primary Bedroom
Upper
17.91
16.77
300.32
17.92 Ft x 16.75 Ft
Bedroom
Upper
11.84
8.92
105.69
11.83 Ft x 8.92 Ft
Bedroom
Upper
11.32
11.15
126.26
11.33 Ft x 11.17 Ft
Bedroom
Upper
12.17
11.32
137.77
12.17 Ft x 11.33 Ft
5pc Bathroom
Upper
11.32
7.68
86.90
11.33 Ft x 7.67 Ft
5pc Bathroom
Upper
10.24
9.51
97.39
10.25 Ft x 9.50 Ft
Book Viewing
Your feedback has been submitted.
Submission Failed! Please check your input and try again or contact us

