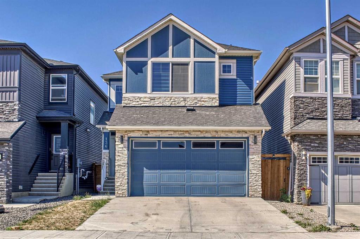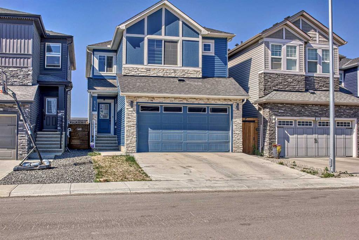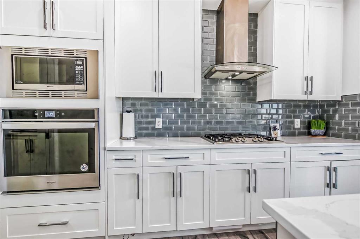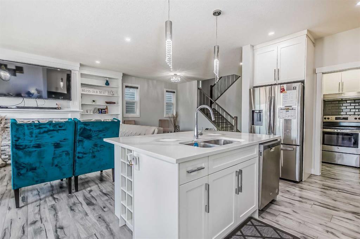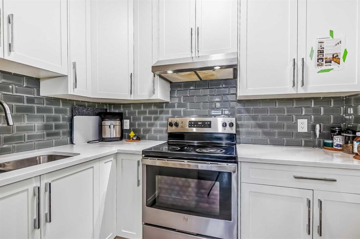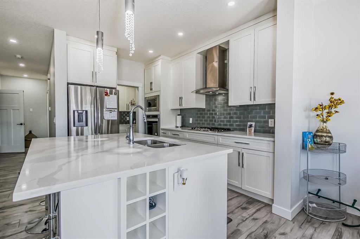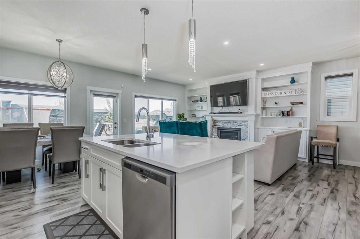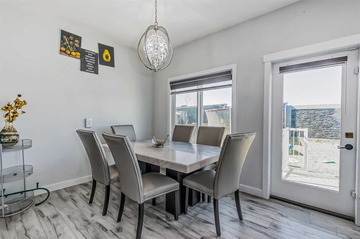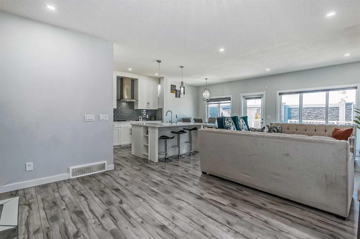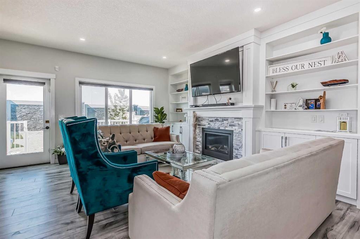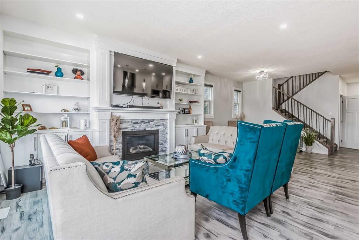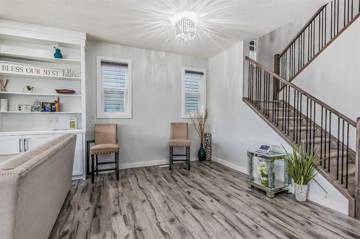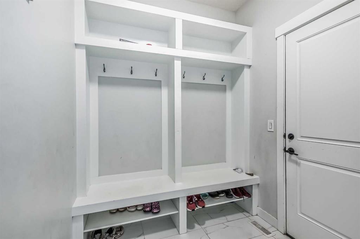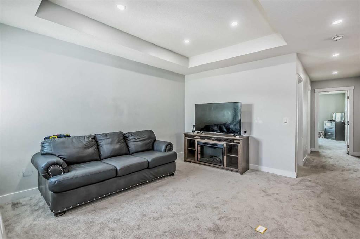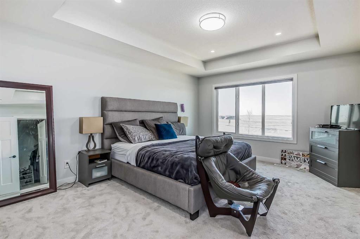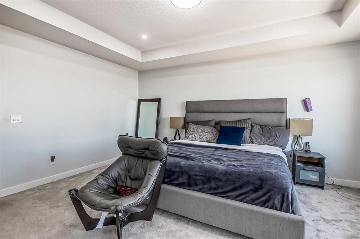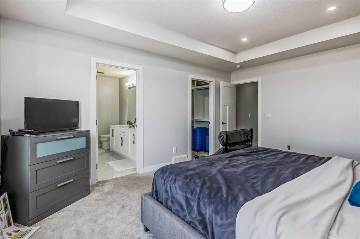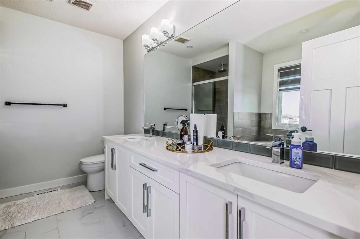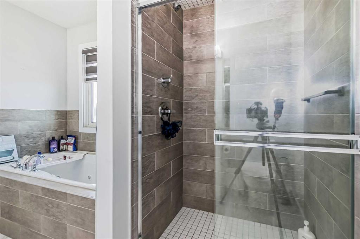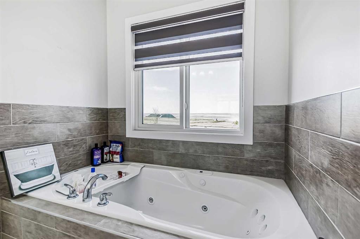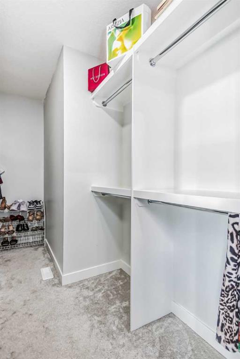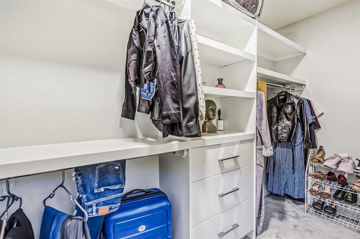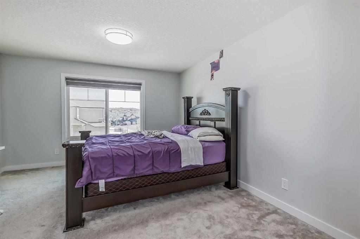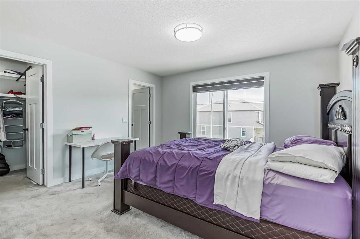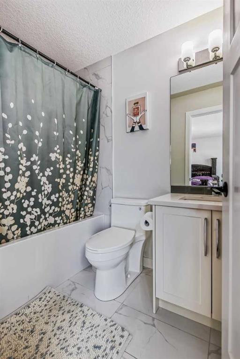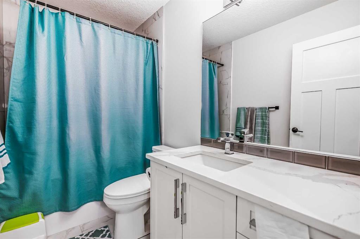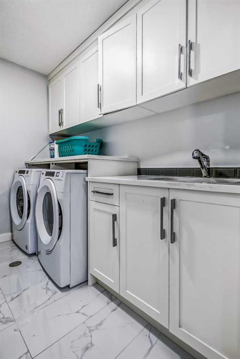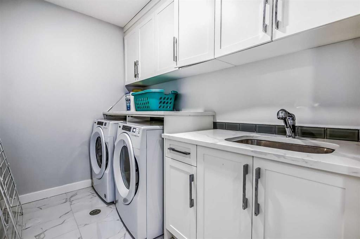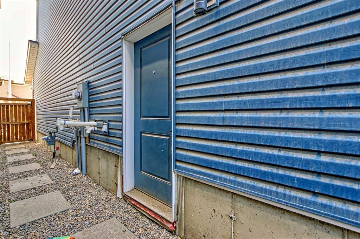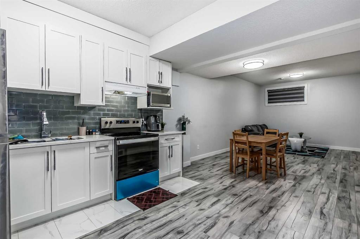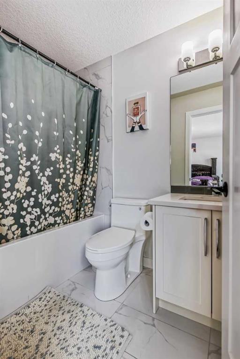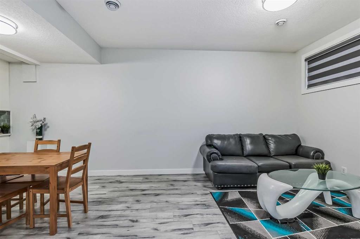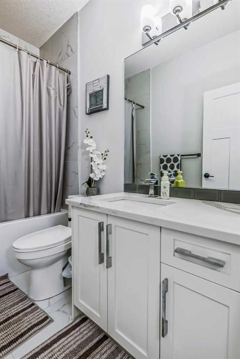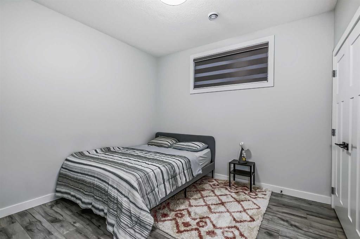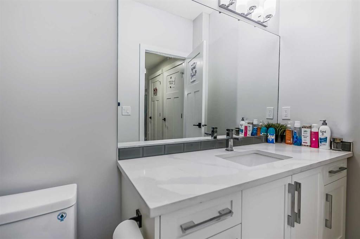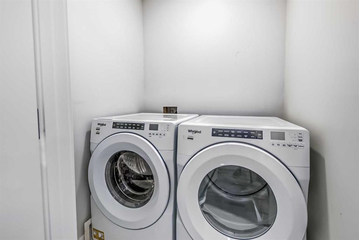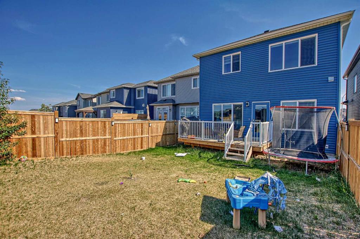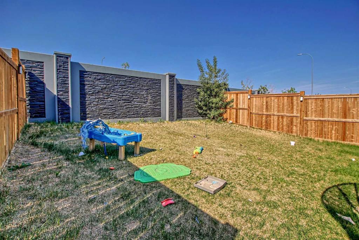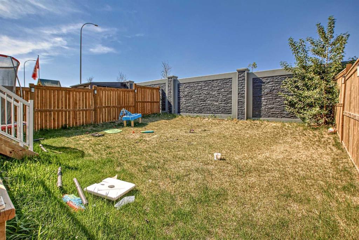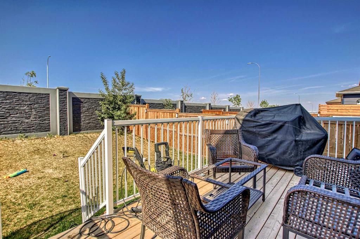- Alberta
- Calgary
136 Nolanhurst Hts NW
CAD$830,000
CAD$830,000 Asking price
136 Nolanhurst Heights NWCalgary, Alberta, T3R1S5
Delisted · Delisted ·
5+254| 2472.9 sqft
Listing information last updated on Fri Jun 23 2023 10:44:23 GMT-0400 (Eastern Daylight Time)

Open Map
Log in to view more information
Go To LoginSummary
IDA2051362
StatusDelisted
Ownership TypeFreehold
Brokered ByCENTURY 21 BAMBER REALTY LTD.
TypeResidential House,Detached
AgeConstructed Date: 2020
Land Size338 m2|0-4050 sqft
Square Footage2472.9 sqft
RoomsBed:5+2,Bath:5
Detail
Building
Bathroom Total5
Bedrooms Total7
Bedrooms Above Ground5
Bedrooms Below Ground2
AppliancesWasher,Dishwasher,Range,Dryer,Oven - Built-In,Humidifier,Washer & Dryer
Basement DevelopmentFinished
Basement FeaturesSuite
Basement TypeFull (Finished)
Constructed Date2020
Construction MaterialWood frame
Construction Style AttachmentDetached
Cooling TypeNone
Exterior FinishVinyl siding
Fireplace PresentTrue
Fireplace Total1
Flooring TypeCarpeted,Ceramic Tile,Vinyl Plank
Foundation TypePoured Concrete
Half Bath Total0
Heating FuelNatural gas
Heating TypeOther,Forced air
Size Interior2472.9 sqft
Stories Total2
Total Finished Area2472.9 sqft
TypeHouse
Land
Size Total338 m2|0-4,050 sqft
Size Total Text338 m2|0-4,050 sqft
Acreagefalse
Fence TypeFence
Size Irregular338.00
Surrounding
Zoning DescriptionR-1N
Other
FeaturesPVC window
BasementFinished,Suite,Full (Finished)
FireplaceTrue
HeatingOther,Forced air
Remarks
Gorgeous home is located in the desirable neighbourhood of Nolan Hill. The home boasts over 3300sqft of total living space with the best finishing in every corner. Home with 9’ ceilings, Luxury Vinyl plank, Built-ins stone fireplace.. The main area is illuminated with pot lighting & chic light fixtures. A jaw dropping kitchen is furnished with tons of premium cabinetry and countertop space with stainless steel appliance package, gas cooktop, hood fan & quartz island. There is also separate spice kitchen on the main floor in addition to the regular kitchen for your convenience . On the second level are 4 generously sized bedrooms, plus a bonus room and THREE FULL BATHROOMS. The Luxurious Primary retreat includes a built-in walk-in closet lavish 5 piece en-suite, deep jetted tub & separate rain head shower. The large bonus room is great for movie nights. The basement is suited (illegal suite) with a side entrance, 2 large bedrooms, 4pc bath, living area, separate heating & laundry. It’s the perfect space for family time or entertaining guests. Backyard is landscaped, fenced with a good sized deck. Minutes from shopping Centre, playground, parks & schools, Don’t miss your chance to own this amazing home! (id:22211)
The listing data above is provided under copyright by the Canada Real Estate Association.
The listing data is deemed reliable but is not guaranteed accurate by Canada Real Estate Association nor RealMaster.
MLS®, REALTOR® & associated logos are trademarks of The Canadian Real Estate Association.
Location
Province:
Alberta
City:
Calgary
Community:
Nolan Hill
Room
Room
Level
Length
Width
Area
Bonus
Second
13.09
13.91
182.10
13.08 Ft x 13.92 Ft
Primary Bedroom
Second
12.66
15.91
201.51
12.67 Ft x 15.92 Ft
Bedroom
Second
12.99
12.24
158.99
13.00 Ft x 12.25 Ft
Bedroom
Second
9.84
9.84
96.88
9.83 Ft x 9.83 Ft
Bedroom
Second
9.84
10.93
107.53
9.83 Ft x 10.92 Ft
Laundry
Second
8.92
5.74
51.24
8.92 Ft x 5.75 Ft
5pc Bathroom
Second
10.33
8.50
87.82
10.33 Ft x 8.50 Ft
4pc Bathroom
Second
4.92
7.84
38.59
4.92 Ft x 7.83 Ft
4pc Bathroom
Second
8.76
4.92
43.11
8.75 Ft x 4.92 Ft
Family
Bsmt
11.42
12.07
137.85
11.42 Ft x 12.08 Ft
Dining
Bsmt
11.42
8.01
91.40
11.42 Ft x 8.00 Ft
Kitchen
Bsmt
11.32
11.15
126.26
11.33 Ft x 11.17 Ft
Bedroom
Bsmt
10.24
10.93
111.83
10.25 Ft x 10.92 Ft
Bedroom
Bsmt
10.24
10.93
111.83
10.25 Ft x 10.92 Ft
Laundry
Bsmt
4.66
4.92
22.93
4.67 Ft x 4.92 Ft
4pc Bathroom
Bsmt
10.50
4.92
51.67
10.50 Ft x 4.92 Ft
Living
Main
146.42
15.16
2219.42
146.42 Ft x 15.17 Ft
Dining
Main
14.44
10.01
144.45
14.42 Ft x 10.00 Ft
Kitchen
Main
9.09
12.50
113.60
9.08 Ft x 12.50 Ft
Other
Main
9.09
8.92
81.10
9.08 Ft x 8.92 Ft
Other
Main
8.60
5.74
49.35
8.58 Ft x 5.75 Ft
Bedroom
Main
9.51
8.92
84.91
9.50 Ft x 8.92 Ft
4pc Bathroom
Main
8.50
4.92
41.82
8.50 Ft x 4.92 Ft
Book Viewing
Your feedback has been submitted.
Submission Failed! Please check your input and try again or contact us

