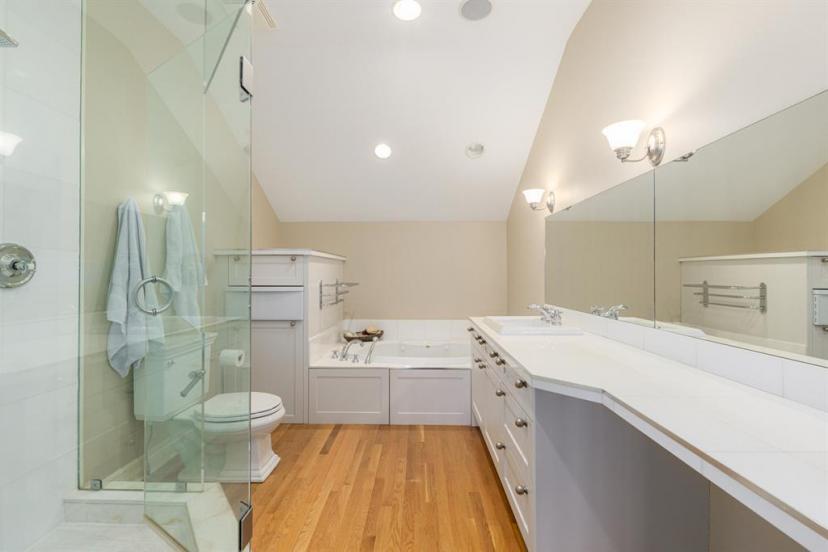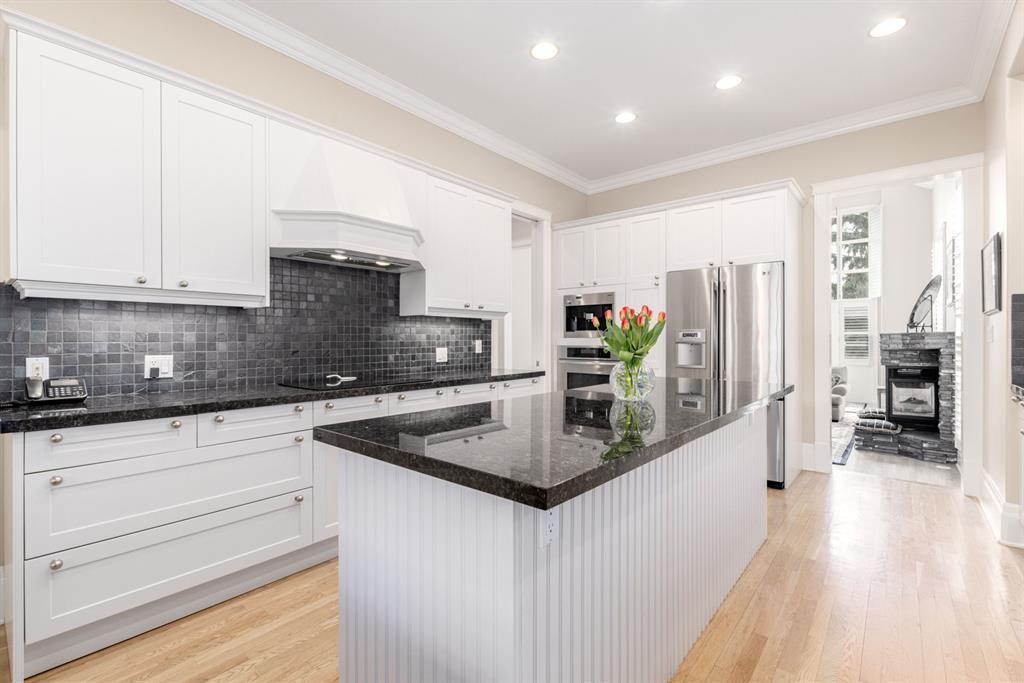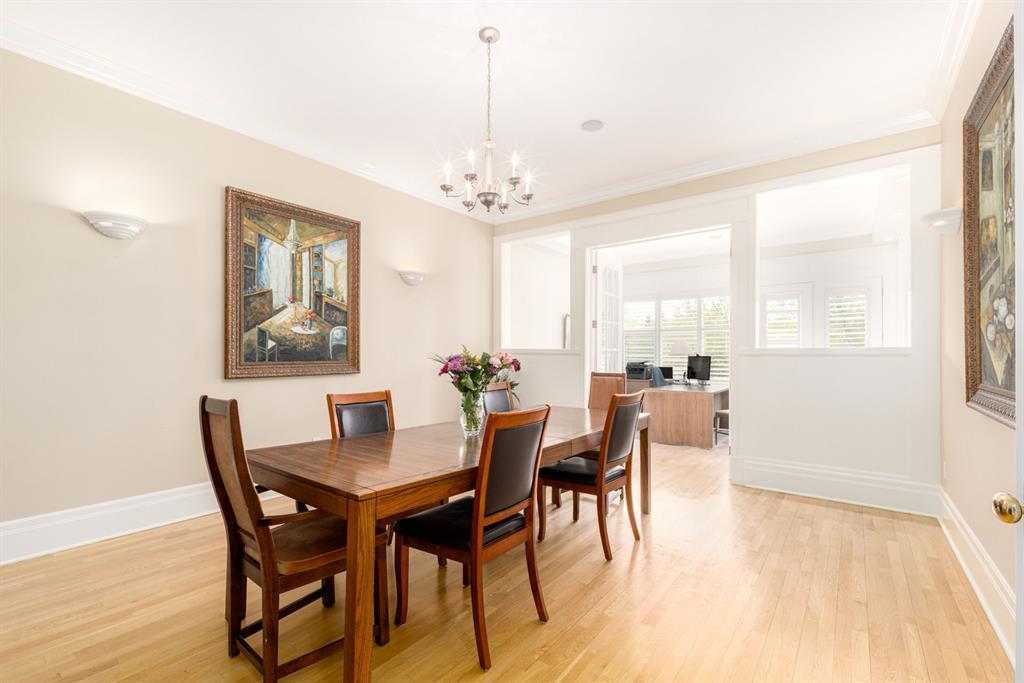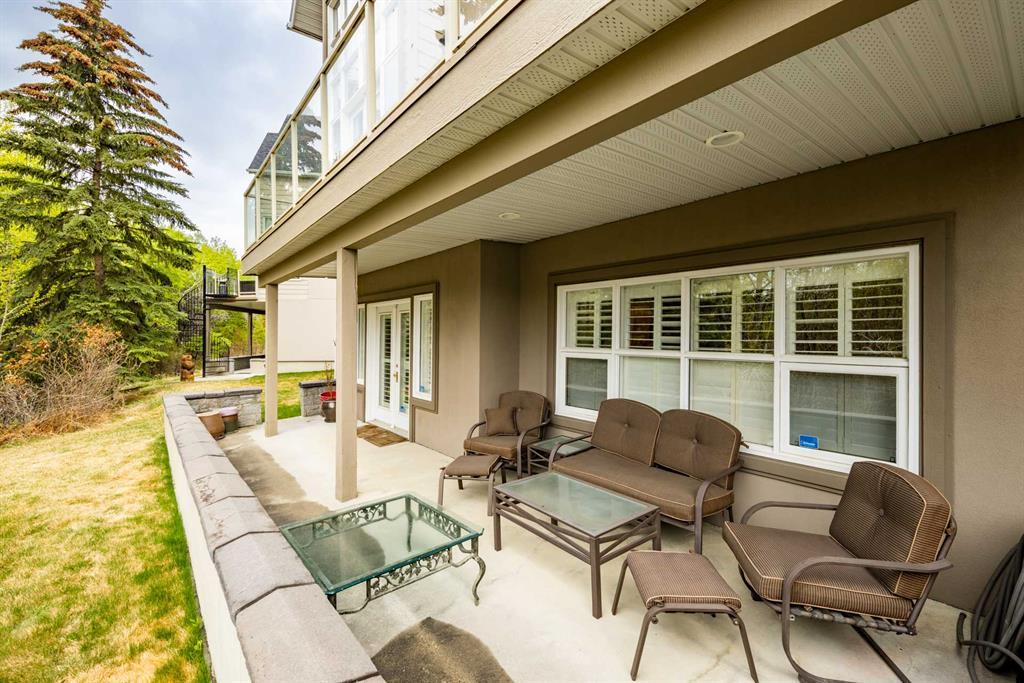- Alberta
- Calgary
1359 69 St SW
CAD$999,900
CAD$999,900 Asking price
5 1359 69 St SWCalgary, Alberta, T3H3W8
Delisted
1+132| 2344.06 sqft
Listing information last updated on June 16th, 2023 at 1:32pm UTC.

Open Map
Log in to view more information
Go To LoginSummary
IDA2046668
StatusDelisted
Ownership TypeCondominium/Strata
Brokered ByeXp Realty
TypeResidential Townhouse,Attached
AgeConstructed Date: 2006
Land Size375 m2|0-4050 sqft
Square Footage2344.06 sqft
RoomsBed:1+1,Bath:3
Maint Fee645 / Monthly
Maint Fee Inclusions
Virtual Tour
Detail
Building
Bathroom Total3
Bedrooms Total2
Bedrooms Above Ground1
Bedrooms Below Ground1
AppliancesWasher,Refrigerator,Cooktop - Electric,Dishwasher,Oven,Dryer,Microwave,Hood Fan
Basement DevelopmentFinished
Basement FeaturesWalk out
Basement TypeUnknown (Finished)
Constructed Date2006
Construction Style AttachmentAttached
Cooling TypeNone
Exterior FinishComposite Siding,Stucco
Fireplace PresentTrue
Fireplace Total2
Flooring TypeCarpeted,Ceramic Tile,Hardwood
Foundation TypePoured Concrete
Half Bath Total1
Heating FuelNatural gas
Heating TypeForced air,In Floor Heating
Size Interior2344.06 sqft
Stories Total2
Total Finished Area2344.06 sqft
TypeRow / Townhouse
Land
Size Total375 m2|0-4,050 sqft
Size Total Text375 m2|0-4,050 sqft
Acreagefalse
AmenitiesPark,Playground
Fence TypeNot fenced
Landscape FeaturesLandscaped
Size Irregular375.00
Surrounding
Ammenities Near ByPark,Playground
Community FeaturesPets Allowed
View TypeView
Zoning DescriptionDC (pre 1P2007)
Other
FeaturesCul-de-sac,No neighbours behind,French door,Closet Organizers,No Smoking Home
BasementFinished,Walk out,Unknown (Finished)
FireplaceTrue
HeatingForced air,In Floor Heating
Unit No.5
Prop MgmtSelf Managed
Remarks
Welcome to #5, 1359 69th Street SW in the exclusive enclave of Sussex Green. This collection of villas isone of Calgary’s premiere gated communities, and opportunities to purchase here are rare. Backing onto the stunning Strathcona Ravine, and having direct access to the Aspen Woods path system,this community is phenomenal. All the security and privacy of a gated enclave, with great access to theoutdoors as well all the amenities of the westside. Not only is this a great area to live, but the home isspectacular as well. What we love about the homes in Sussex are the soaring ceilings in the great roomswith the massive windows that frame the outdoors perfectly. This home has an incredible family roomfeaturing south and west windows with loads of light, and a feature fireplace to anchor the space. Thekitchen features white cabinetry, granite counters, and high-end appliances including a built in espressomachine. One of the unique features of this home is the formal dining room with a server’s pantry offthe back. It’s a huge space that can host the largest of family gatherings or dinner parties. Add in a mainfloor office with it’s own access to the back deck, and the main floor is complete. Upstairs, the primarybedroom is spacious, features vaulted ceilings, and includes a reading nook with built ins. The ensuitefeatures a steam shower and a large soaker tub. The walkout basement hosts another fireplace in therec room, a gym area, another bedroom, and a utility space. To get the full story, view our narratedvideo tour and 360 Virtual tour by clicking the links below. (id:22211)
The listing data above is provided under copyright by the Canada Real Estate Association.
The listing data is deemed reliable but is not guaranteed accurate by Canada Real Estate Association nor RealMaster.
MLS®, REALTOR® & associated logos are trademarks of The Canadian Real Estate Association.
Location
Province:
Alberta
City:
Calgary
Community:
Strathcona Park
Room
Room
Level
Length
Width
Area
4pc Bathroom
Bsmt
8.33
4.82
40.19
8.33 Ft x 4.83 Ft
Exercise
Bsmt
14.17
12.17
172.52
14.17 Ft x 12.17 Ft
Bedroom
Bsmt
14.17
14.01
198.56
14.17 Ft x 14.00 Ft
Recreational, Games
Bsmt
15.49
26.18
405.43
15.50 Ft x 26.17 Ft
Storage
Bsmt
NaN
95.00 Ft
Furnace
Bsmt
22.83
15.49
353.61
22.83 Ft x 15.50 Ft
2pc Bathroom
Main
3.18
7.84
24.95
3.17 Ft x 7.83 Ft
Breakfast
Main
10.99
8.43
92.67
11.00 Ft x 8.42 Ft
Den
Main
14.24
11.75
167.24
14.25 Ft x 11.75 Ft
Dining
Main
14.24
17.32
246.66
14.25 Ft x 17.33 Ft
Kitchen
Main
13.09
13.48
176.52
13.08 Ft x 13.50 Ft
Laundry
Main
8.43
6.50
54.77
8.42 Ft x 6.50 Ft
Living
Main
16.08
27.76
446.21
16.08 Ft x 27.75 Ft
4pc Bathroom
Upper
8.43
12.99
109.55
8.42 Ft x 13.00 Ft
Primary Bedroom
Upper
14.34
24.67
353.73
14.33 Ft x 24.67 Ft
Book Viewing
Your feedback has been submitted.
Submission Failed! Please check your input and try again or contact us






















































































