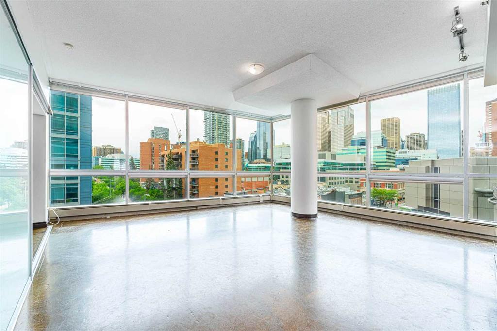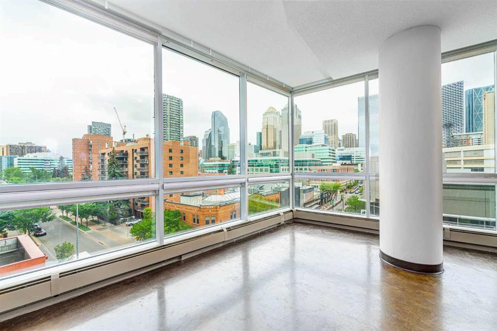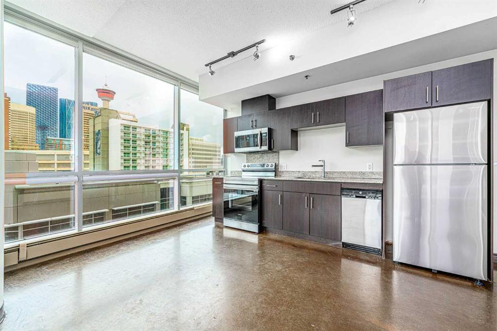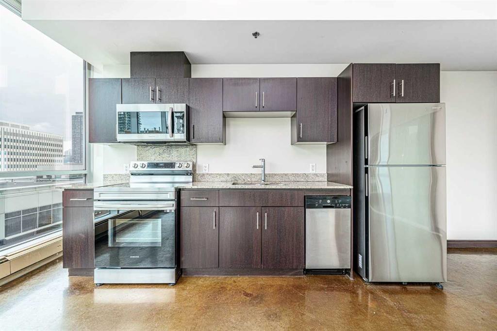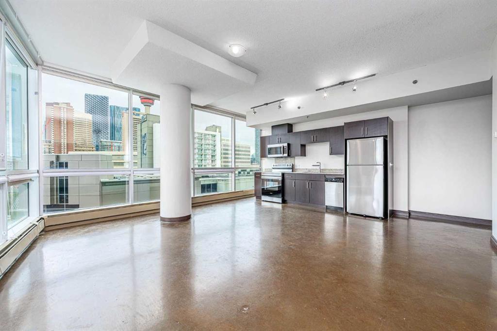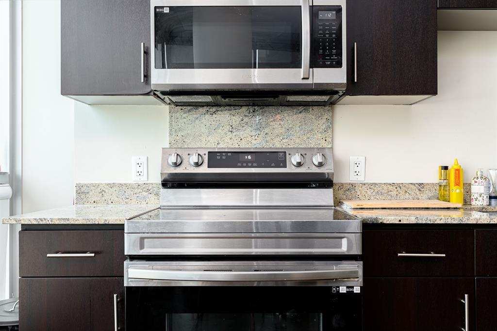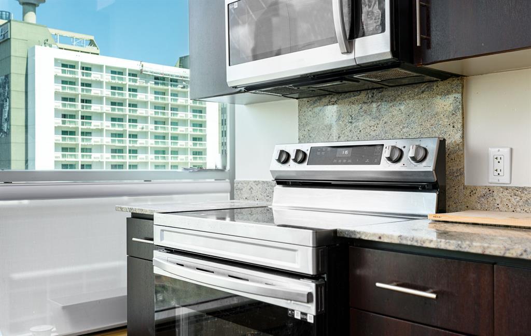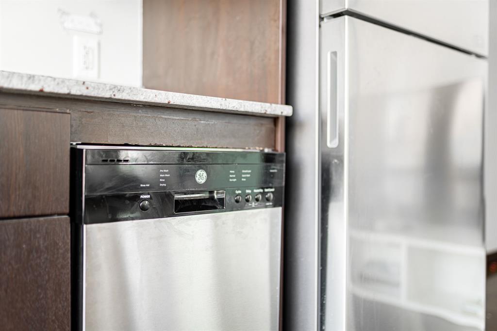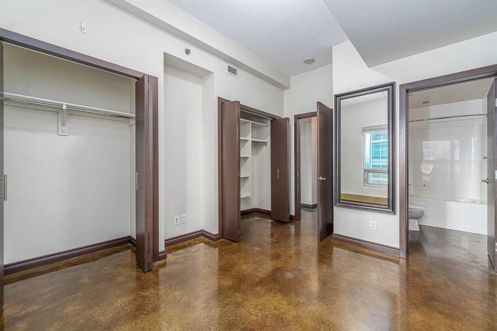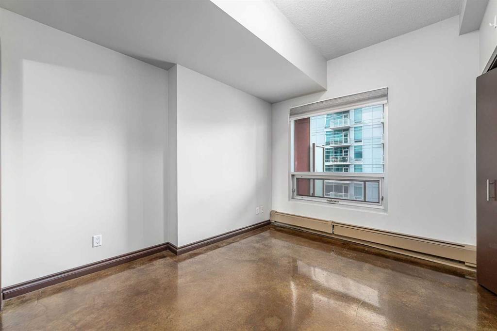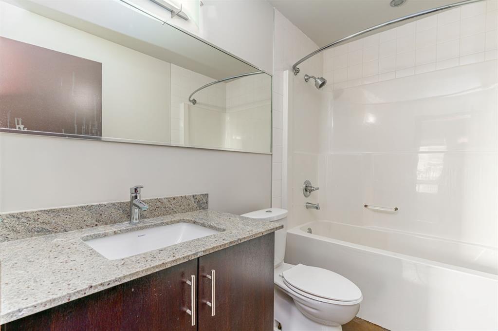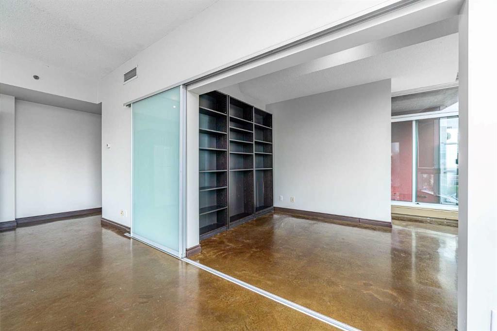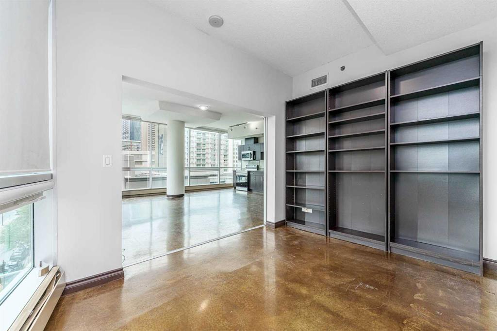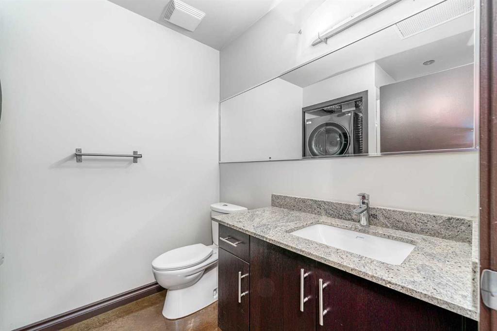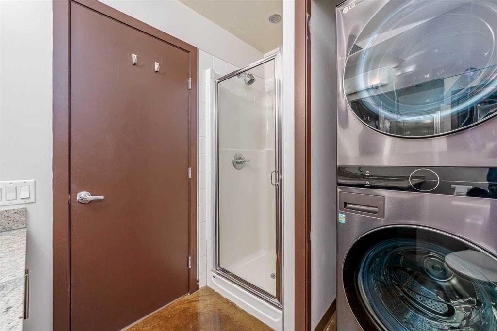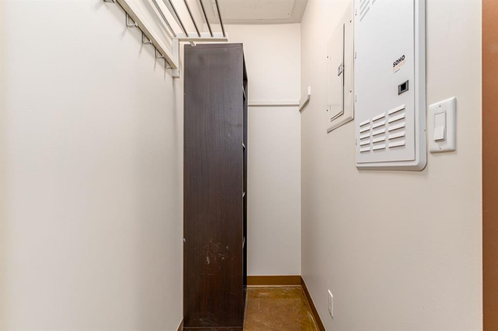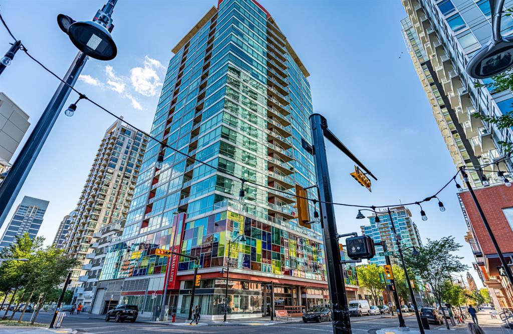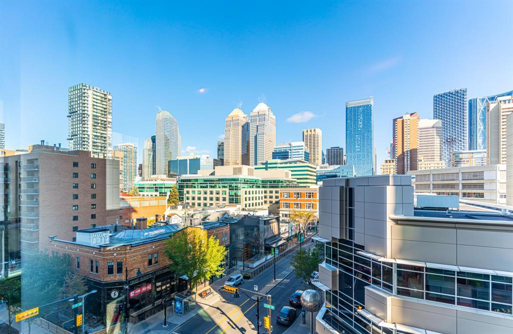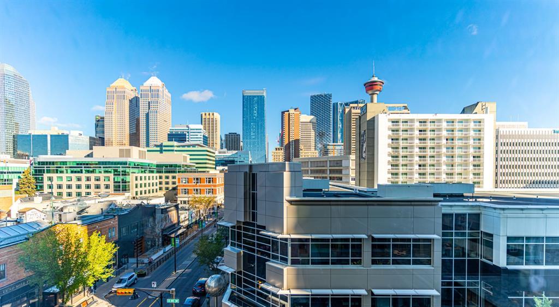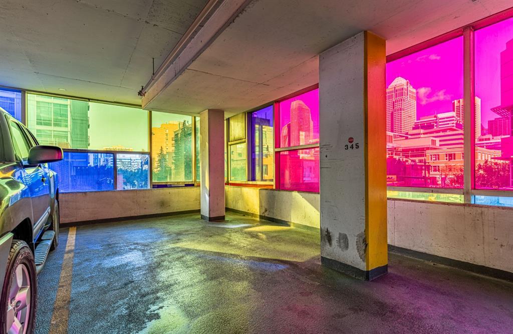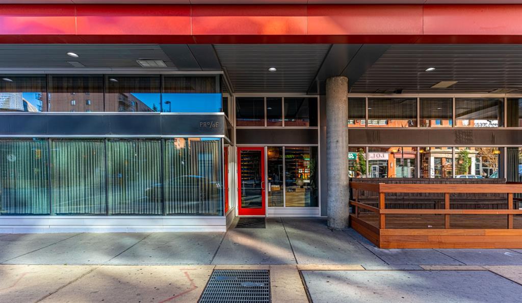- Alberta
- Calgary
135 13 Ave SW
CAD$379,500
CAD$379,500 Asking price
505 135 13 Avenue SWCalgary, Alberta, T2R0W8
Delisted
221| 893.9 sqft
Listing information last updated on Fri Jul 21 2023 09:20:09 GMT-0400 (Eastern Daylight Time)

Open Map
Log in to view more information
Go To LoginSummary
IDA2054399
StatusDelisted
Ownership TypeCondominium/Strata
Brokered ByREAL BROKER
TypeResidential Apartment
AgeConstructed Date: 2008
Land SizeUnknown
Square Footage893.9 sqft
RoomsBed:2,Bath:2
Maint Fee597.85 / Monthly
Maint Fee Inclusions
Detail
Building
Bathroom Total2
Bedrooms Total2
Bedrooms Above Ground2
AppliancesRefrigerator,Dishwasher,Stove,Window Coverings,Washer & Dryer
Architectural StyleHigh rise
Constructed Date2008
Construction MaterialPoured concrete
Construction Style AttachmentAttached
Cooling TypeCentral air conditioning
Exterior FinishConcrete,Metal
Fireplace PresentFalse
Flooring TypeConcrete
Half Bath Total0
Heating TypeBaseboard heaters,Hot Water
Size Interior893.9 sqft
Stories Total22
Total Finished Area893.9 sqft
TypeApartment
Land
Size Total TextUnknown
Acreagefalse
AmenitiesPark
Surrounding
Ammenities Near ByPark
Community FeaturesPets Allowed
Zoning DescriptionCC-COR
Other
FeaturesParking
FireplaceFalse
HeatingBaseboard heaters,Hot Water
Unit No.505
Prop MgmtEquim Group
Remarks
*HOT NEW PRICE * The perfect complement of modern inner-city lifestyle and class. This 5th-floor gem offers a large corner layout with floor-to-ceiling windows and stunning panoramic views of the downtown. The open concept layout has a massive living room, 3 pc bath + in-suite laundry with newer machines and features newer paint and polished concrete floors throughout. The efficient kitchen has a new stainless-steel fridge, stove and microwave( new pics to come ) dark cabinets, and granite countertops. The primary bedroom is a good size with high ceilings, his/her closets, and a 4 pc ensuite bathroom. The 2nd bedroom or flex room could make a great home office with its nice size and useful built-in storage. Enjoy your summer nights with the central AC, a cool drink on the balcony, and BBQ on the built-in Gas line. The location is the true prize being walking distance to award-winning bars, restaurants, coffee shops, and Calgary’s downtown core. Park your car in the underground parking, store your bike in the bike storage, and build some community at the 4th-floor terrace while meeting other condo owners/residents. A great fit for the young professional, couple or even the savvy investor as the condo board is friendly to the Air/B and B rental structure. (id:22211)
The listing data above is provided under copyright by the Canada Real Estate Association.
The listing data is deemed reliable but is not guaranteed accurate by Canada Real Estate Association nor RealMaster.
MLS®, REALTOR® & associated logos are trademarks of The Canadian Real Estate Association.
Location
Province:
Alberta
City:
Calgary
Community:
Beltline
Room
Room
Level
Length
Width
Area
Other
Main
14.01
7.68
107.55
14.00 Ft x 7.67 Ft
Living
Main
18.24
12.76
232.81
18.25 Ft x 12.75 Ft
Laundry
Main
4.59
2.99
13.71
4.58 Ft x 3.00 Ft
Furnace
Main
5.84
2.92
17.05
5.83 Ft x 2.92 Ft
Primary Bedroom
Main
13.09
10.93
143.02
13.08 Ft x 10.92 Ft
Bedroom
Main
12.43
12.43
154.61
12.42 Ft x 12.42 Ft
4pc Bathroom
Main
NaN
Measurements not available
3pc Bathroom
Main
NaN
Measurements not available
Book Viewing
Your feedback has been submitted.
Submission Failed! Please check your input and try again or contact us

