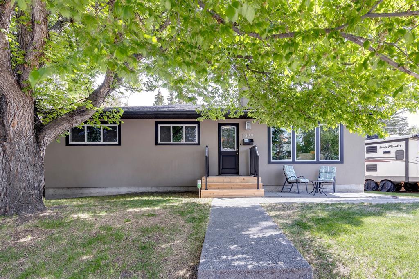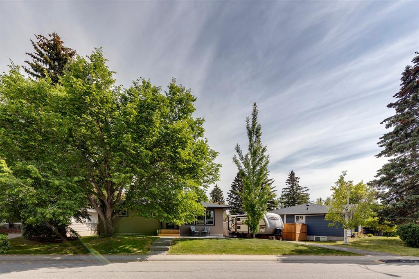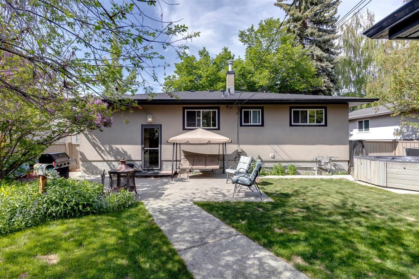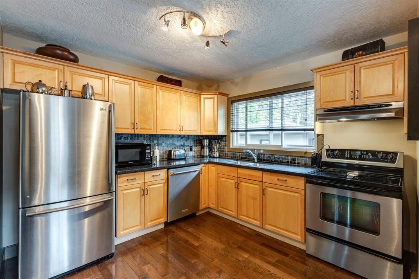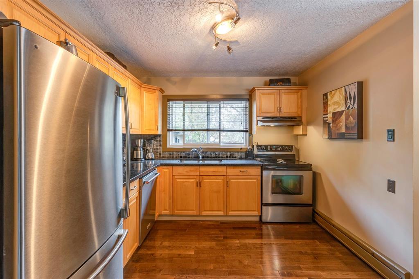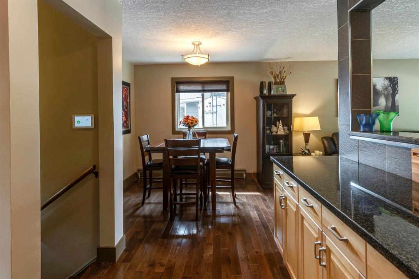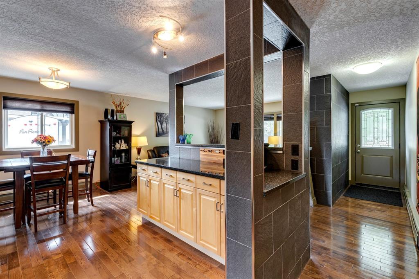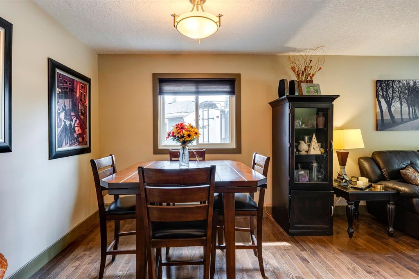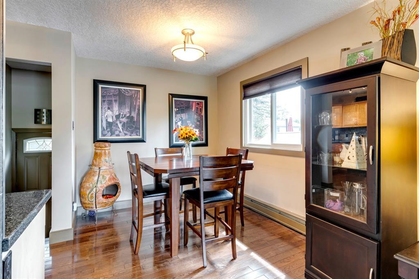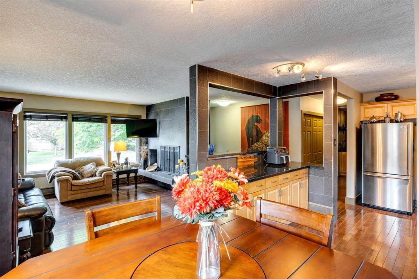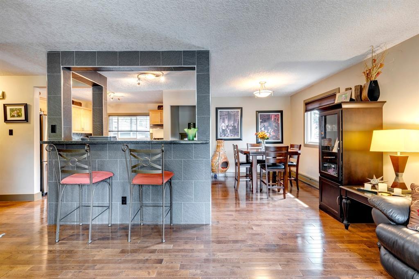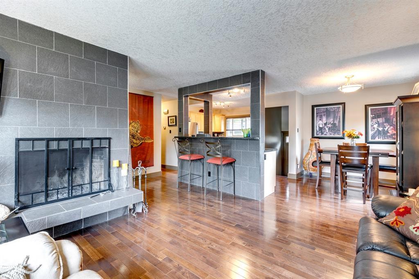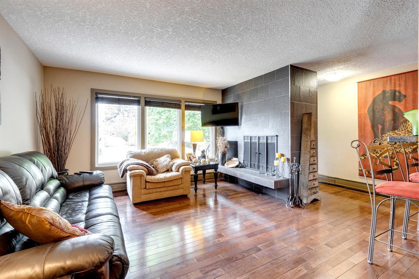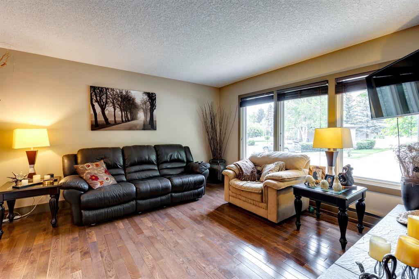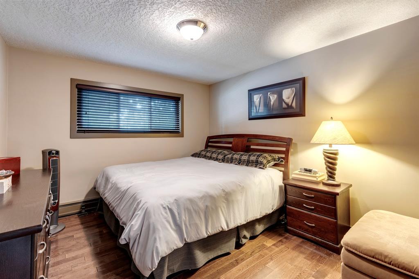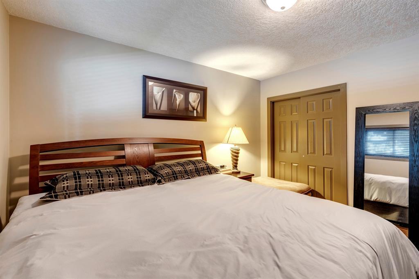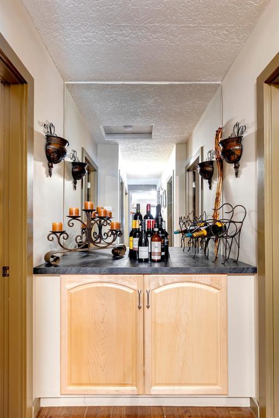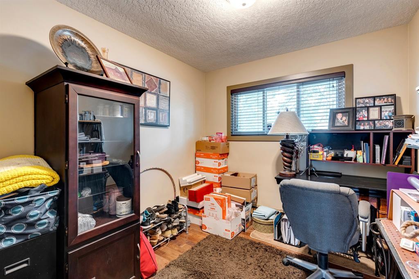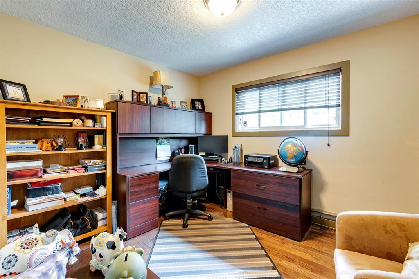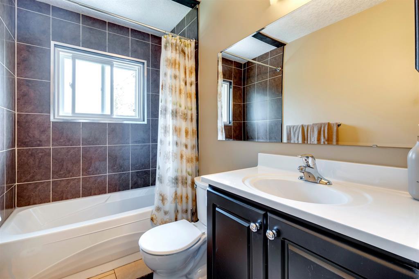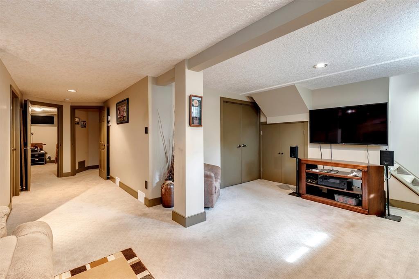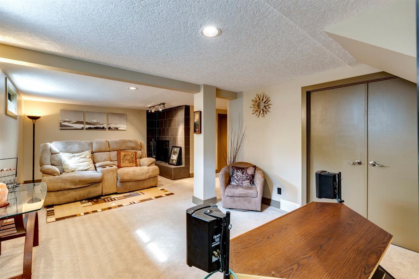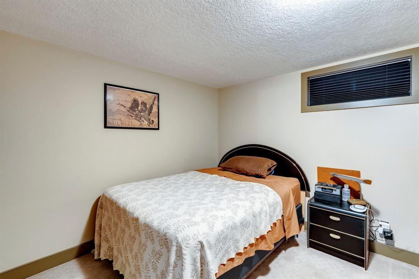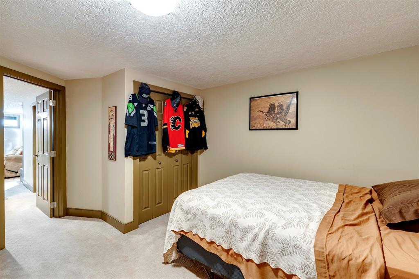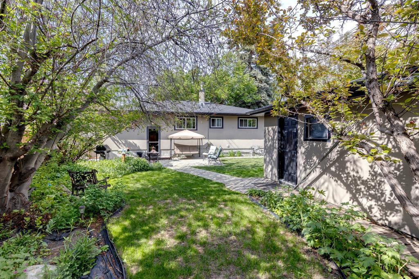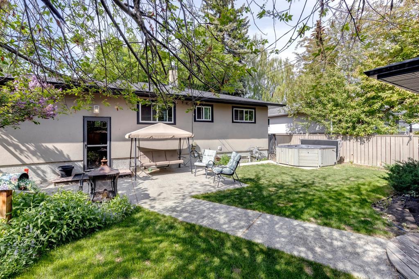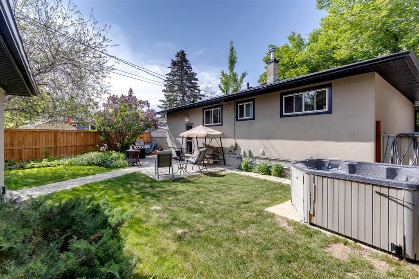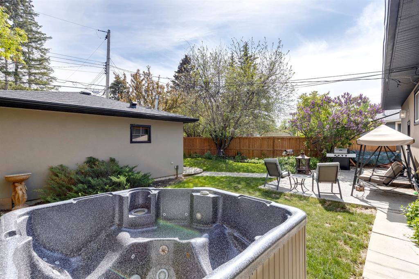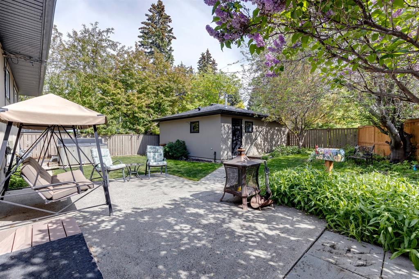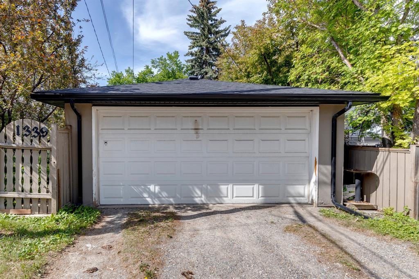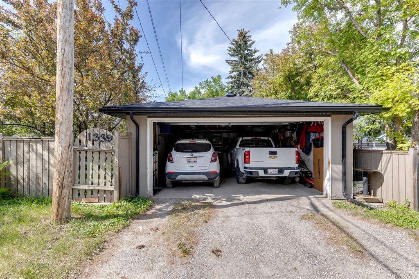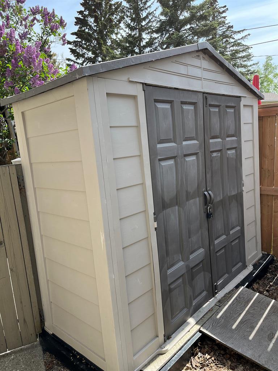- Alberta
- Calgary
1339 87 Ave SW
CAD$669,900
CAD$669,900 Asking price
1339 87 Avenue SWCalgary, Alberta, T2V0W2
Delisted · Delisted ·
3+224| 1111.9 sqft
Listing information last updated on Sat Jun 10 2023 23:57:11 GMT-0400 (Eastern Daylight Time)

Open Map
Log in to view more information
Go To LoginSummary
IDA2054238
StatusDelisted
Ownership TypeFreehold
Brokered ByREAL ESTATE PROFESSIONALS INC.
TypeResidential House,Detached,Bungalow
AgeConstructed Date: 1958
Land Size534 m2|4051 - 7250 sqft
Square Footage1111.9 sqft
RoomsBed:3+2,Bath:2
Detail
Building
Bathroom Total2
Bedrooms Total5
Bedrooms Above Ground3
Bedrooms Below Ground2
AppliancesRange - Electric,Dishwasher,Microwave,Freezer,Window Coverings,Garage door opener,Washer & Dryer
Architectural StyleBungalow
Basement DevelopmentFinished
Basement TypeFull (Finished)
Constructed Date1958
Construction Style AttachmentDetached
Cooling TypeNone
Exterior FinishStucco
Fireplace PresentTrue
Fireplace Total2
Flooring TypeCarpeted,Hardwood
Foundation TypePoured Concrete
Half Bath Total0
Heating FuelNatural gas
Heating TypeForced air
Size Interior1111.9 sqft
Stories Total1
Total Finished Area1111.9 sqft
TypeHouse
Land
Size Total534 m2|4,051 - 7,250 sqft
Size Total Text534 m2|4,051 - 7,250 sqft
Acreagefalse
AmenitiesPlayground
Fence TypeFence
Landscape FeaturesLandscaped,Lawn
Size Irregular534.00
Detached Garage
Garage
Heated Garage
Other
RV
See Remarks
Surrounding
Ammenities Near ByPlayground
Zoning DescriptionR-C1
Other
FeaturesTreed,See remarks,Back lane
BasementFinished,Full (Finished)
FireplaceTrue
HeatingForced air
Remarks
West Haysboro Gem! Located in a mature neighborhood, with a walk to school, parks and just a short way to the beauty of the Glenmore Reservoir. Sunny South backyard exposure, on a treed and landscaped lot, fenced, and complete with a heated oversized double car garage + RV parking with electrical hook-up on your front drive access. All the benefits of an established neighborhood with a fresh look and feel at the house. Many recent renovations and updates throughout, and well maintained with large ticket items addressed such as the shingles, boiler, windows, front steps, attic insulation, hot water tank, bathrooms and exterior doors. 3 usable bedrooms upstairs with an additional 2 bedrooms in the basement (heated with forced air furnace down, and boiler up). Hardwood floors line the main level throughout! The kitchen is bright, fresh looking with granite countertops, stainless steel appliances, and light wood cabinetry adding a contrast and character to the floors. No popcorn ceilings here, the top floor has knock down throughout! Shelving intended to stay in the garage, along with freezer, the hot tub in the back yard, and the shed beside the home (all working). Move-in ready, well cared for and awaiting a new family. Easy to view this Friday through Sunday. Seller would like to look at offers Sunday evening after viewings stop at 7pm. (id:22211)
The listing data above is provided under copyright by the Canada Real Estate Association.
The listing data is deemed reliable but is not guaranteed accurate by Canada Real Estate Association nor RealMaster.
MLS®, REALTOR® & associated logos are trademarks of The Canadian Real Estate Association.
Location
Province:
Alberta
City:
Calgary
Community:
Haysboro
Room
Room
Level
Length
Width
Area
Bedroom
Bsmt
12.57
10.24
128.62
12.58 Ft x 10.25 Ft
Recreational, Games
Bsmt
11.91
22.74
270.78
11.92 Ft x 22.75 Ft
3pc Bathroom
Bsmt
5.51
4.82
26.58
5.50 Ft x 4.83 Ft
Bedroom
Bsmt
12.50
10.50
131.23
12.50 Ft x 10.50 Ft
Living
Main
12.50
13.16
164.45
12.50 Ft x 13.17 Ft
Kitchen
Main
10.83
10.83
117.22
10.83 Ft x 10.83 Ft
Primary Bedroom
Main
12.07
11.25
135.87
12.08 Ft x 11.25 Ft
Bedroom
Main
11.25
11.15
125.53
11.25 Ft x 11.17 Ft
Bedroom
Main
12.57
10.24
128.62
12.58 Ft x 10.25 Ft
4pc Bathroom
Main
7.91
5.25
41.51
7.92 Ft x 5.25 Ft
Dining
Main
9.68
8.17
79.07
9.67 Ft x 8.17 Ft
Foyer
Main
7.09
3.41
24.18
7.08 Ft x 3.42 Ft
Book Viewing
Your feedback has been submitted.
Submission Failed! Please check your input and try again or contact us

