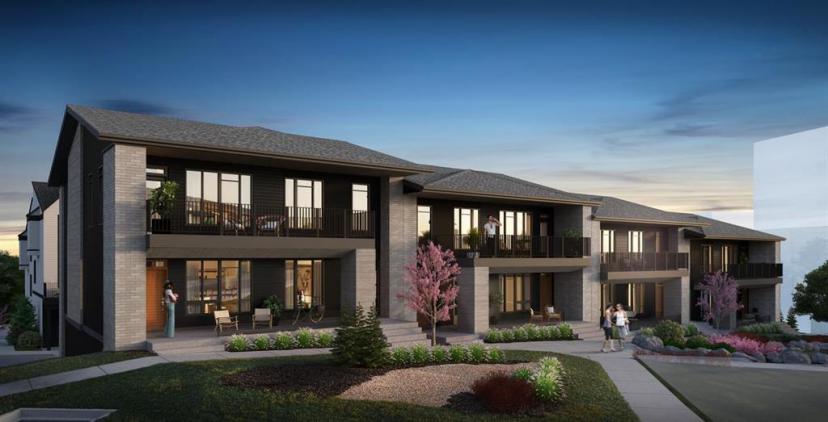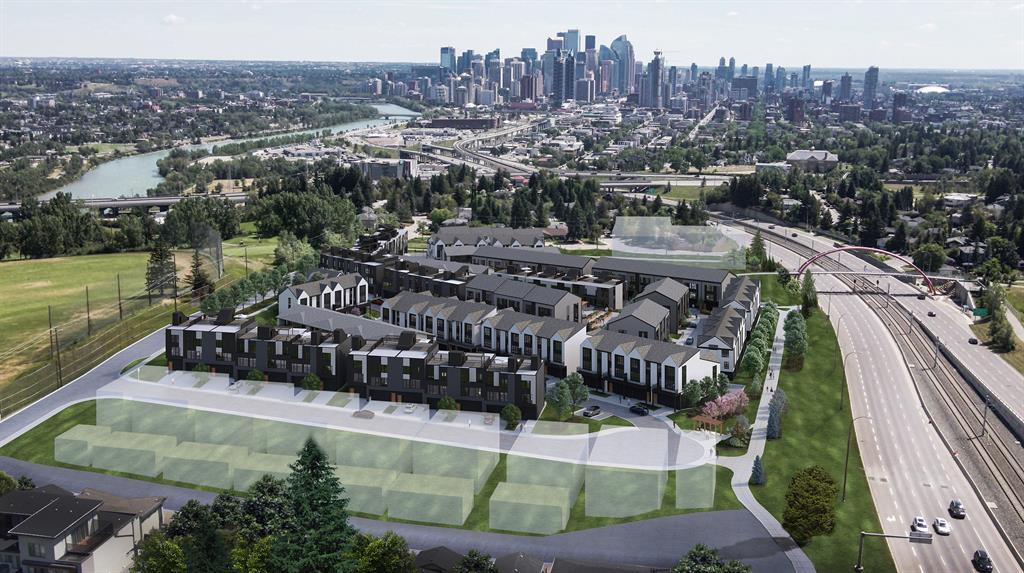- Alberta
- Calgary
133 Sovereign Common SW
CAD$820,000
CAD$820,000 Asking price
133 Sovereign Common SWCalgary, Alberta, T3C3Y3
Delisted · Delisted ·
322| 1405 sqft
Listing information last updated on September 3rd, 2023 at 12:34pm UTC.

Open Map
Log in to view more information
Go To LoginSummary
IDA2053464
StatusDelisted
Ownership TypeCondominium/Strata
Brokered ByCHARLES
TypeResidential Townhouse,Attached,Bungalow
Age New building
Land SizeUnknown
Square Footage1405 sqft
RoomsBed:3,Bath:2
Maint Fee324 / Monthly
Maint Fee Inclusions
Virtual Tour
Detail
Building
Bathroom Total2
Bedrooms Total3
Bedrooms Above Ground3
AgeNew building
AppliancesWasher,Refrigerator,Cooktop - Gas,Dishwasher,Dryer,Microwave,Oven - Built-In,Hood Fan
Architectural StyleBungalow
Basement TypeNone
Construction MaterialWood frame
Construction Style AttachmentAttached
Exterior FinishComposite Siding
Fireplace PresentFalse
Flooring TypeCarpeted,Ceramic Tile,Vinyl
Foundation TypePoured Concrete
Half Bath Total0
Heating FuelNatural gas
Heating TypeForced air
Size Interior1405 sqft
Stories Total1
Total Finished Area1405 sqft
TypeRow / Townhouse
Land
Size Total TextUnknown
Acreagefalse
AmenitiesGolf Course,Park,Playground
Fence TypeNot fenced
Landscape FeaturesLandscaped
Surrounding
Ammenities Near ByGolf Course,Park,Playground
Community FeaturesGolf Course Development,Pets Allowed With Restrictions
Zoning DescriptionDC
Other
FeaturesBack lane,No Animal Home,No Smoking Home,Parking
BasementNone
FireplaceFalse
HeatingForced air
Prop MgmtKaren King & Associates
Remarks
A beautiful and brand new bungalow-style end unit townhouse located in Calgary's newest inner-city development, Crown Park. Built by award-winning Brookfield Residential, this property features 3 bedrooms, 2 bathrooms, an open concept main living space, a large west-facing balcony and a private double attached garage. With over 1,400 sq.ft of living space on one level, this property is perfect for a small family, young professionals or those looking to downsize. The open concept main living area has a central kitchen overlooking both the living and dining room, making the perfect space for entertaining. The 9' ceilings allow for natural light to pour through the triple pane windows all day long. The gourmet kitchen is complete with Kitchenaid appliances including a built-in wall oven/microwave, gas cooktop, counter-depth fridge, chimney hoodfan and quartz countertops, keeping a clean and consistent look throughout. Additional features include Luxury Vinyl Plank flooring throughout the main level a central fireplace in the main living area, BBQ gas line on the oversized balcony, A/C rough-in, full laundry room with countertops and cabinets (located on the main level), and more. The primary bedroom is complete with a full en suite with dual sinks and a walk-in closet. Two more bedrooms and a full bathroom complete this single-level unit. There is additional storage on the lower level off the double attached garage. This unit walks out onto a full green space, making it not feel like a traditional townhome. Located in the heart of the city, Crown Park offers unobstructed views of downtown, easy access to the core and countless nearby amenities all with the luxury of being in an established area in a brand new home. This property is just a 5 minute walk to Shaganappi golf course, two LRT stations, dog-friendly parks and walking paths leading to the Bow River. If you're looking for an inner-city property with easy access to virtually everything - Crown Park is it. Built by one of Calgary's most reputable builders, Brookfield Residential, owners will feel confident in their purchase with an extended builder warranty, complimentary legal services, deposit protection and a free move-in concierge. Current Promotion: FREE A/C if property is purchased before June 30th! **Please note the property is under construction at this time with an estimated completion of Winter 2023 (id:22211)
The listing data above is provided under copyright by the Canada Real Estate Association.
The listing data is deemed reliable but is not guaranteed accurate by Canada Real Estate Association nor RealMaster.
MLS®, REALTOR® & associated logos are trademarks of The Canadian Real Estate Association.
Location
Province:
Alberta
City:
Calgary
Community:
Shaganappi
Room
Room
Level
Length
Width
Area
Storage
Lower
6.59
16.57
109.26
6.58 Ft x 16.58 Ft
Kitchen
Main
18.41
10.66
196.25
18.42 Ft x 10.67 Ft
Living
Main
19.69
14.34
282.23
19.67 Ft x 14.33 Ft
Dining
Main
9.42
14.34
135.00
9.42 Ft x 14.33 Ft
Primary Bedroom
Main
11.15
12.50
139.44
11.17 Ft x 12.50 Ft
Bedroom
Main
9.09
9.09
82.59
9.08 Ft x 9.08 Ft
Bedroom
Main
10.01
9.09
90.94
10.00 Ft x 9.08 Ft
Laundry
Main
5.31
7.74
41.15
5.33 Ft x 7.75 Ft
4pc Bathroom
Main
NaN
Measurements not available
4pc Bathroom
Main
NaN
Measurements not available
Book Viewing
Your feedback has been submitted.
Submission Failed! Please check your input and try again or contact us
















