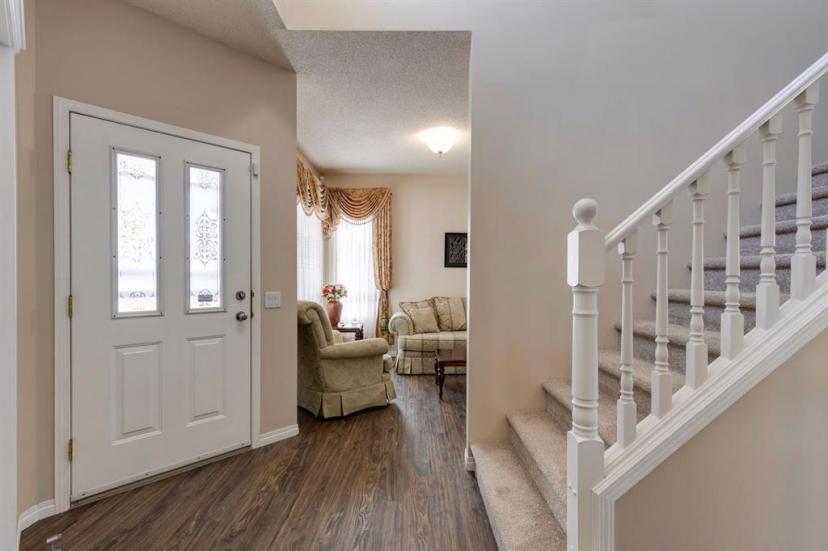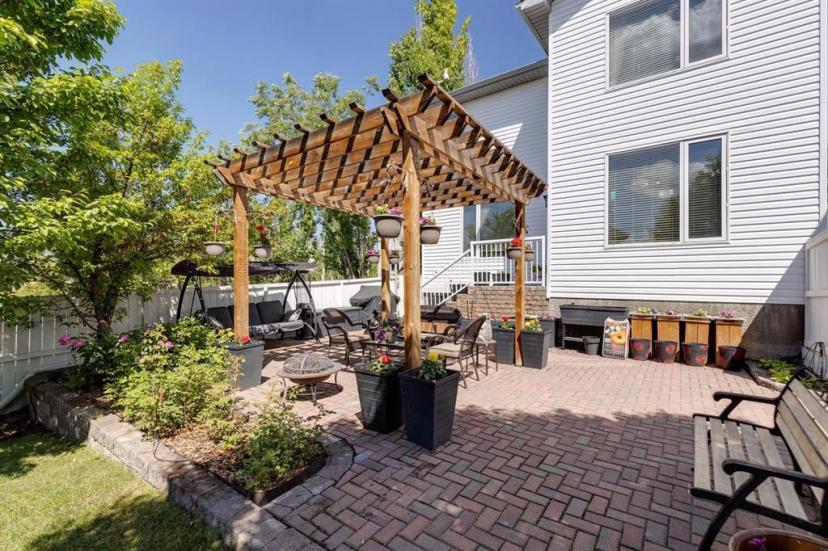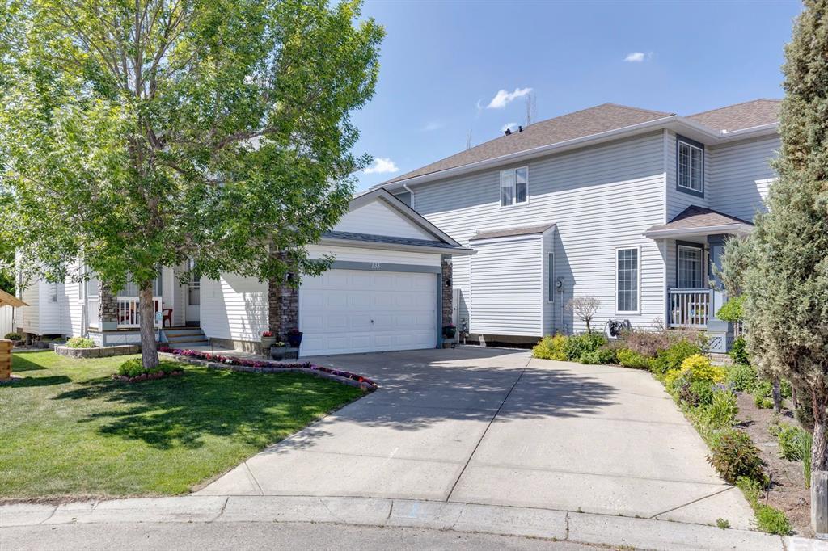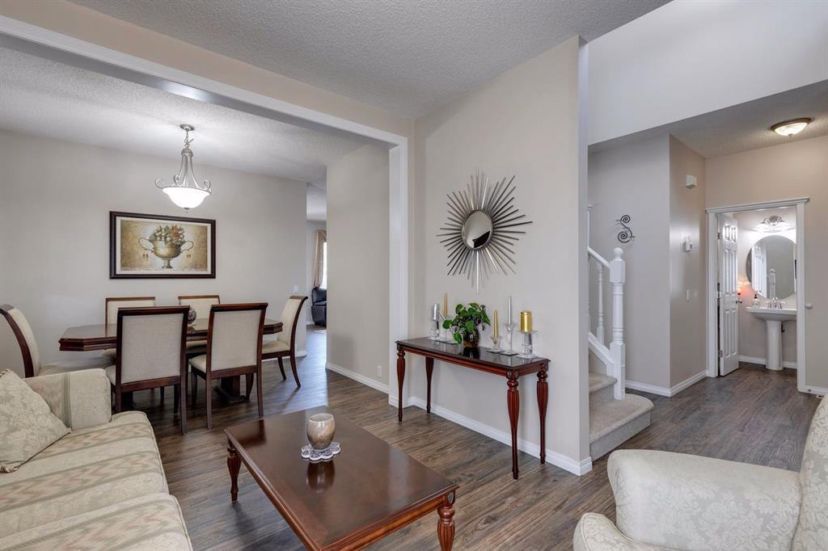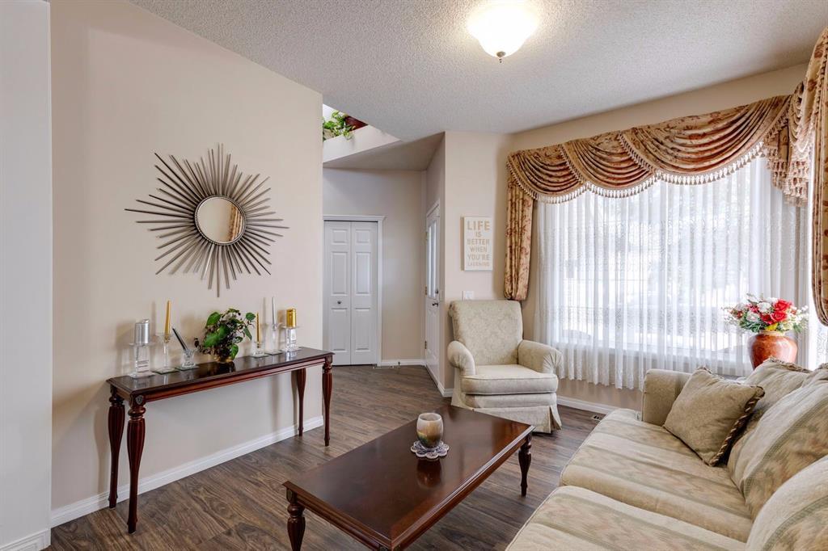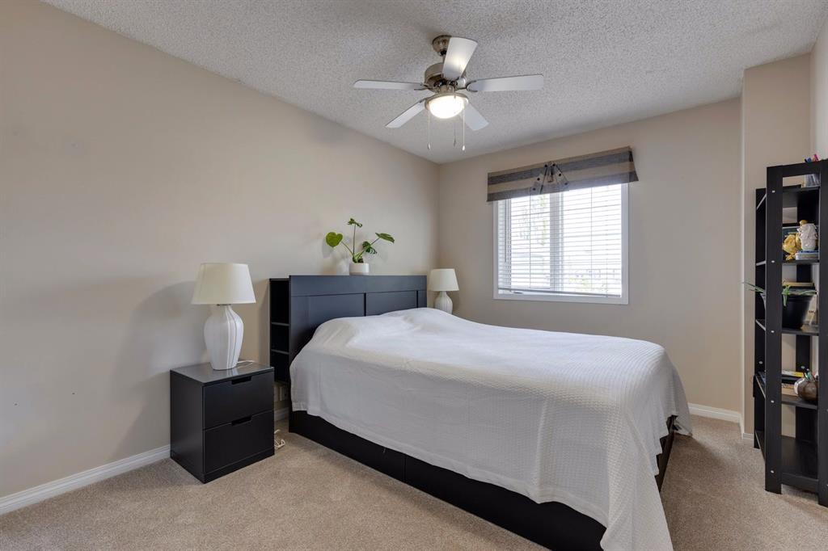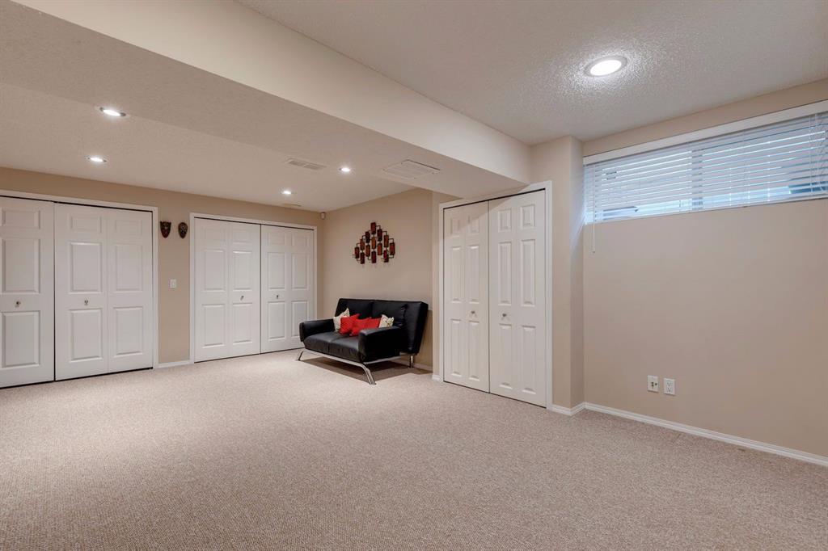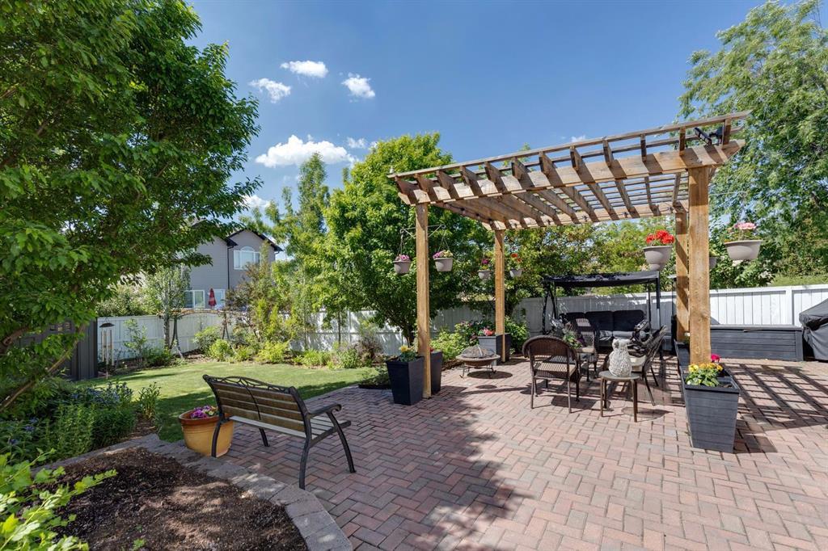- Alberta
- Calgary
133 Millview Bay SW
CAD$689,888
CAD$689,888 Asking price
133 Millview Bay SWCalgary, Alberta, T2Y4A8
Delisted · Delisted ·
3+146| 2037 sqft
Listing information last updated on June 24th, 2023 at 3:20pm UTC.

Open Map
Log in to view more information
Go To LoginSummary
IDA2054934
StatusDelisted
Ownership TypeFreehold
Brokered ByCIR REALTY
TypeResidential House,Detached
AgeConstructed Date: 2001
Land Size512 m2|4051 - 7250 sqft
Square Footage2037 sqft
RoomsBed:3+1,Bath:4
Detail
Building
Bathroom Total4
Bedrooms Total4
Bedrooms Above Ground3
Bedrooms Below Ground1
AppliancesRefrigerator,Dishwasher,Stove,Microwave,Hood Fan,Garage door opener
Basement DevelopmentFinished
Basement TypeFull (Finished)
Constructed Date2001
Construction MaterialWood frame
Construction Style AttachmentDetached
Cooling TypeCentral air conditioning
Exterior FinishStone,Vinyl siding
Fireplace PresentTrue
Fireplace Total1
Flooring TypeCarpeted,Ceramic Tile,Vinyl Plank
Foundation TypePoured Concrete
Half Bath Total2
Heating FuelNatural gas
Heating TypeForced air
Size Interior2037 sqft
Stories Total2
Total Finished Area2037 sqft
TypeHouse
Land
Size Total512 m2|4,051 - 7,250 sqft
Size Total Text512 m2|4,051 - 7,250 sqft
Acreagefalse
AmenitiesPark,Playground
Fence TypeFence
Landscape FeaturesFruit trees,Garden Area,Landscaped,Lawn,Underground sprinkler
Size Irregular512.00
Surrounding
Ammenities Near ByPark,Playground
Zoning DescriptionR-C2
Other
FeaturesCul-de-sac,No Animal Home,No Smoking Home
BasementFinished,Full (Finished)
FireplaceTrue
HeatingForced air
Remarks
Welcome to Millrise! This great 4 bedroom, 4 bathroom family home is located at the end of a cul-de-sac with a double attached garage, 4 car driveway and amazing landscaping, the home shows great pride of ownership! Near parks, walking paths, shopping, and schools with over 3000 sq.ft of living space it will accommodate all your needs ! Upon entering your new home, you are welcomed into a warm and inviting open concept living space with 9 FOOT CEILINGS, newly installed floors, large windows with an abundance of light. The main floor features a large home office, a formal dining room and family room great for entertaining, kitchen with a large island and living room, lots of open space to fit all the family around for events. Upstairs you will find, the large master can fit a king bed plus all your other furniture, the large walk in closet can defiantly accommodate two adults ! Two additional bedrooms, a 4pc bathroom and UPPER FLOOR LAUNDRY with a sink ! This home comes equipped with CENTRAL AIR CONDITIONING for those hot summer days, you will truly appreciate that when its NOT 30+ degrees in your room at night. Not finished for the evening? Retreat to the basement for the perfect entertaining area. As you come down the stairs you have a GYM area, then you have the home theatre (could be used as a bedroom if needed) set up to watch your favourite movies or events. The recreation room is large enough to fit a ping pong table/ a pool table to entertain your guests, and there’s lots of storage as well ! To top everything off, the south-facing, massive backyard is a paradise for late summer nights! No expense was spared, from the amazing pergola, to the flower beds and professionally installed irrigation system for the whole yard. Many updates and renovations include: Flooring (main) and Carpet(upper) 2022, Water tank 2021, Sidingand gutters April 2023, Roof replaced in 2016, Patio 2017, (id:22211)
The listing data above is provided under copyright by the Canada Real Estate Association.
The listing data is deemed reliable but is not guaranteed accurate by Canada Real Estate Association nor RealMaster.
MLS®, REALTOR® & associated logos are trademarks of The Canadian Real Estate Association.
Location
Province:
Alberta
City:
Calgary
Community:
Millrise
Room
Room
Level
Length
Width
Area
Laundry
Second
6.66
5.51
36.71
6.67 Ft x 5.50 Ft
Primary Bedroom
Second
19.32
11.32
218.73
19.33 Ft x 11.33 Ft
Bedroom
Second
12.01
10.33
124.10
12.00 Ft x 10.33 Ft
Bedroom
Second
12.50
10.01
125.08
12.50 Ft x 10.00 Ft
4pc Bathroom
Second
NaN
Measurements not available
5pc Bathroom
Second
NaN
Measurements not available
Recreational, Games
Bsmt
19.69
14.67
288.69
19.67 Ft x 14.67 Ft
Bedroom
Bsmt
15.81
10.99
173.80
15.83 Ft x 11.00 Ft
2pc Bathroom
Bsmt
NaN
Measurements not available
Kitchen
Main
12.99
12.50
162.40
13.00 Ft x 12.50 Ft
Dining
Main
12.34
8.83
108.87
12.33 Ft x 8.83 Ft
Living
Main
16.34
15.49
253.01
16.33 Ft x 15.50 Ft
Family
Main
11.15
10.33
115.28
11.17 Ft x 10.33 Ft
Den
Main
10.17
8.99
91.43
10.17 Ft x 9.00 Ft
2pc Bathroom
Main
NaN
Measurements not available
Book Viewing
Your feedback has been submitted.
Submission Failed! Please check your input and try again or contact us




