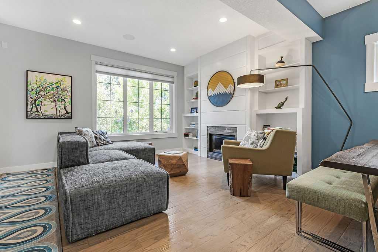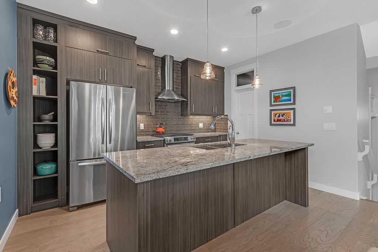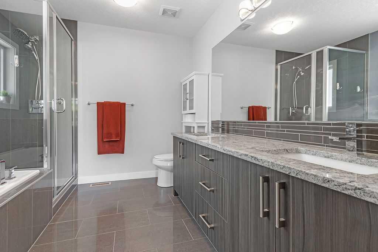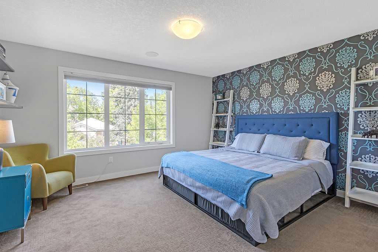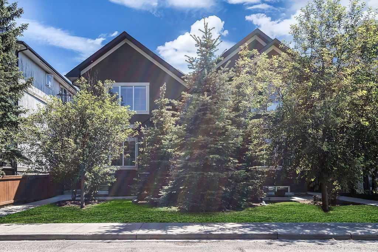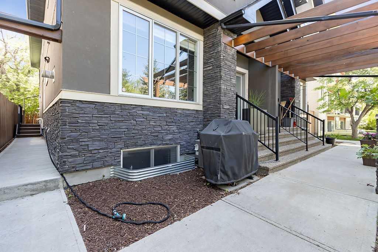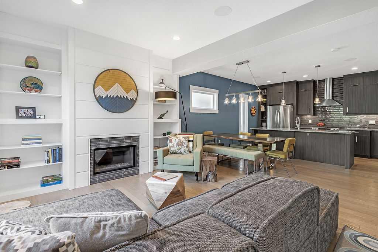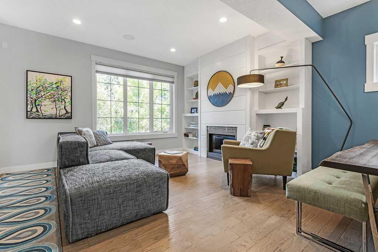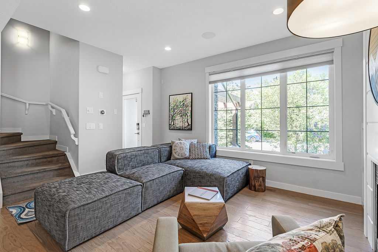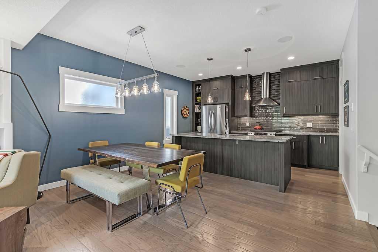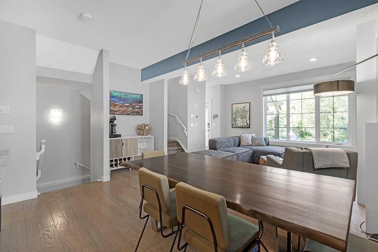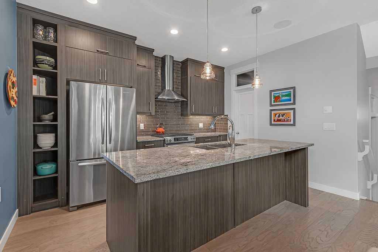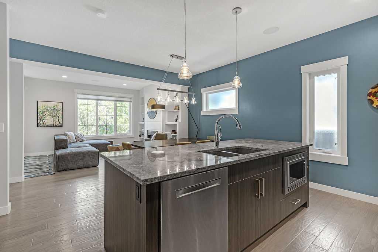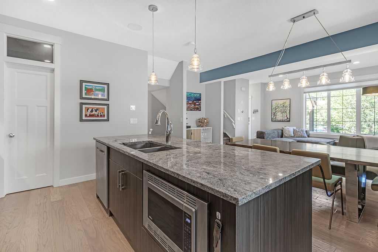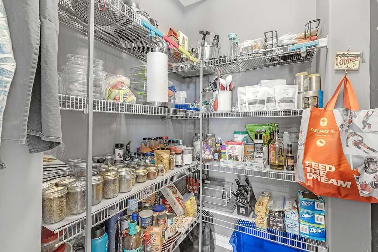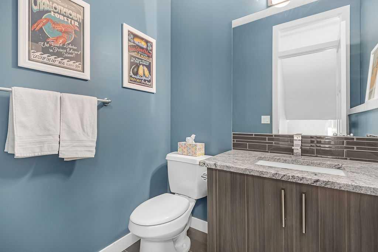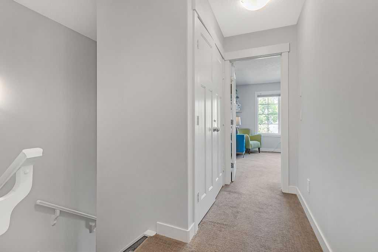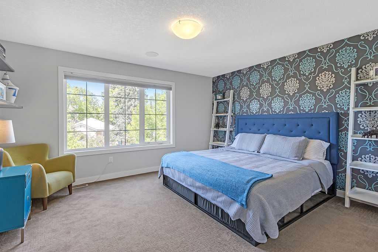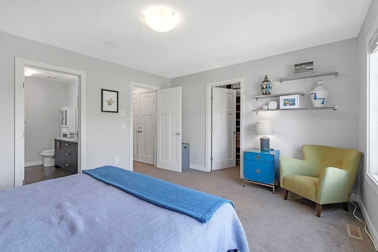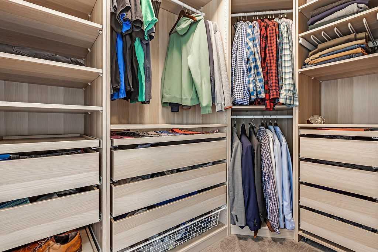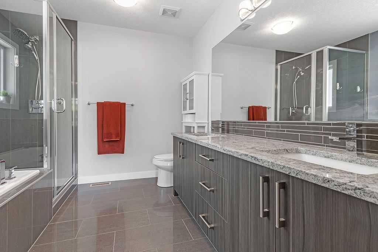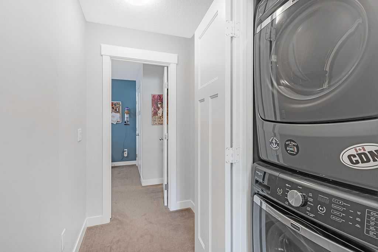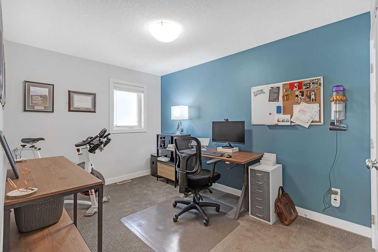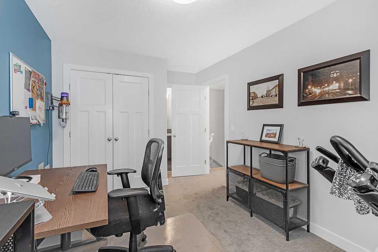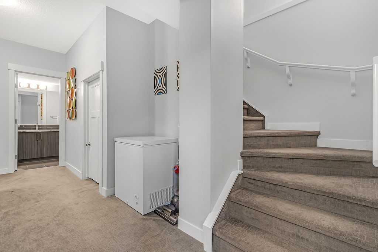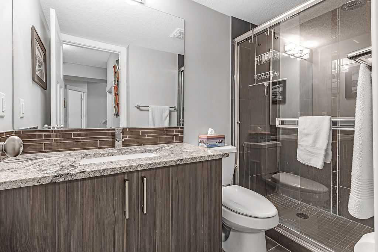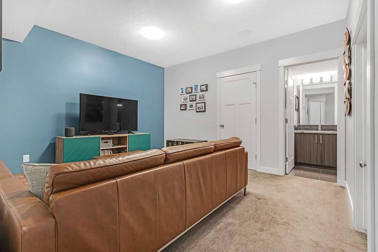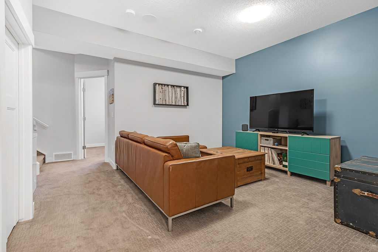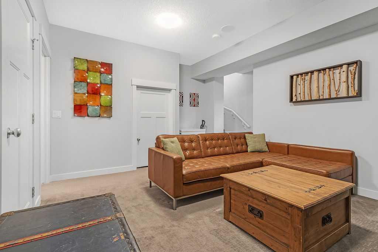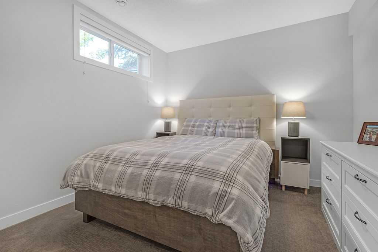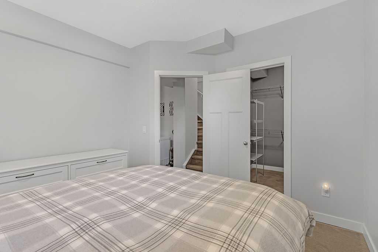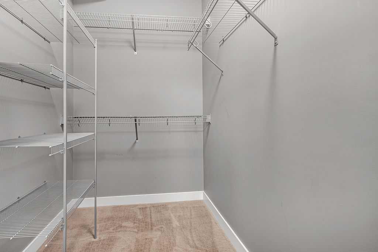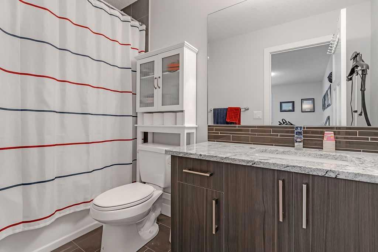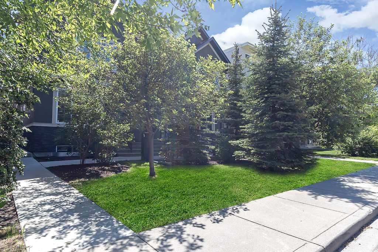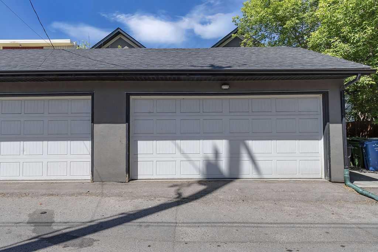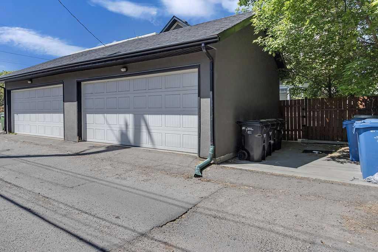- Alberta
- Calgary
1329 17 Ave NW
CAD$595,000
CAD$595,000 Asking price
1 1329 17 Avenue NWCalgary, Alberta, T2M0R2
Delisted · Delisted ·
2+141| 1208.52 sqft
Listing information last updated on Mon Jul 03 2023 03:15:27 GMT-0400 (Eastern Daylight Time)

Open Map
Log in to view more information
Go To LoginSummary
IDA2055473
StatusDelisted
Ownership TypeCondominium/Strata
Brokered ByREAL BROKER
TypeResidential Townhouse,Attached
AgeConstructed Date: 2013
Land Size557 m2|4051 - 7250 sqft
Square Footage1208.52 sqft
RoomsBed:2+1,Bath:4
Maint Fee329.64 / Monthly
Maint Fee Inclusions
Virtual Tour
Detail
Building
Bathroom Total4
Bedrooms Total3
Bedrooms Above Ground2
Bedrooms Below Ground1
AppliancesWasher,Refrigerator,Range - Gas,Dishwasher,Dryer,Microwave,Freezer,Hood Fan,Window Coverings,Garage door opener
Basement DevelopmentFinished
Basement TypeFull (Finished)
Constructed Date2013
Construction MaterialWood frame
Construction Style AttachmentAttached
Cooling TypeCentral air conditioning
Exterior FinishStone,Stucco
Fireplace PresentTrue
Fireplace Total1
Flooring TypeCarpeted,Hardwood,Tile
Foundation TypePoured Concrete
Half Bath Total1
Heating TypeForced air
Size Interior1208.52 sqft
Stories Total2
Total Finished Area1208.52 sqft
TypeRow / Townhouse
Land
Size Total557 m2|4,051 - 7,250 sqft
Size Total Text557 m2|4,051 - 7,250 sqft
Acreagefalse
AmenitiesPark,Playground
Fence TypePartially fenced
Landscape FeaturesLandscaped
Size Irregular557.00
Street
Detached Garage
Surrounding
Ammenities Near ByPark,Playground
Community FeaturesPets Allowed With Restrictions
Zoning DescriptionM-C2
Other
FeaturesBack lane,Closet Organizers,No Smoking Home,Parking
BasementFinished,Full (Finished)
FireplaceTrue
HeatingForced air
Unit No.1
Remarks
Stunning design and the perfect location...yes, it’s possible and this is it! Nestled in the desirable community of Capitol Hill, walking distance to Transit, SAIT, North Hill Shopping Centre & a short jaunt to Confederation Park, everything you need is at your doorstep. The open concept main floor features a chef’s kitchen with gas stove, large island, walk-in pantry, and sparkling quartz counter tops, all accentuated by the warmth of the white oak flooring, gas fireplace, and a built-in speaker system. The two spacious master suites, each with their own private ensuite, offer the perfect sense of privacy. The lower level is complete with a third bedroom and full bath, as well as a cozy living area. In addition to the many parks and amenities within the community, Capitol Hill offers quick access to downtown or an escape out West to the mountains. With plenty of upgrades including the main floor lighting, central A/C, fresh paint throughout, custom built in bookshelves, a Nest automated home system and a detached garage, this home perfectly blends style and function...you don’t want to miss it! (id:22211)
The listing data above is provided under copyright by the Canada Real Estate Association.
The listing data is deemed reliable but is not guaranteed accurate by Canada Real Estate Association nor RealMaster.
MLS®, REALTOR® & associated logos are trademarks of The Canadian Real Estate Association.
Location
Province:
Alberta
City:
Calgary
Community:
Capitol Hill
Room
Room
Level
Length
Width
Area
4pc Bathroom
Second
4.82
9.74
46.99
4.83 Ft x 9.75 Ft
5pc Bathroom
Second
9.09
9.19
83.48
9.08 Ft x 9.17 Ft
Bedroom
Second
14.34
9.19
131.71
14.33 Ft x 9.17 Ft
Primary Bedroom
Second
14.24
12.50
177.99
14.25 Ft x 12.50 Ft
Other
Second
5.25
8.50
44.61
5.25 Ft x 8.50 Ft
3pc Bathroom
Bsmt
8.50
4.66
39.59
8.50 Ft x 4.67 Ft
Bedroom
Bsmt
11.84
10.66
126.29
11.83 Ft x 10.67 Ft
Family
Bsmt
15.58
16.77
261.27
15.58 Ft x 16.75 Ft
Storage
Bsmt
5.41
7.91
42.80
5.42 Ft x 7.92 Ft
Furnace
Bsmt
9.84
4.76
46.82
9.83 Ft x 4.75 Ft
2pc Bathroom
Main
5.51
4.92
27.13
5.50 Ft x 4.92 Ft
Dining
Main
16.08
8.76
140.82
16.08 Ft x 8.75 Ft
Kitchen
Main
13.75
9.91
136.20
13.75 Ft x 9.92 Ft
Living
Main
14.67
10.66
156.37
14.67 Ft x 10.67 Ft
Book Viewing
Your feedback has been submitted.
Submission Failed! Please check your input and try again or contact us

