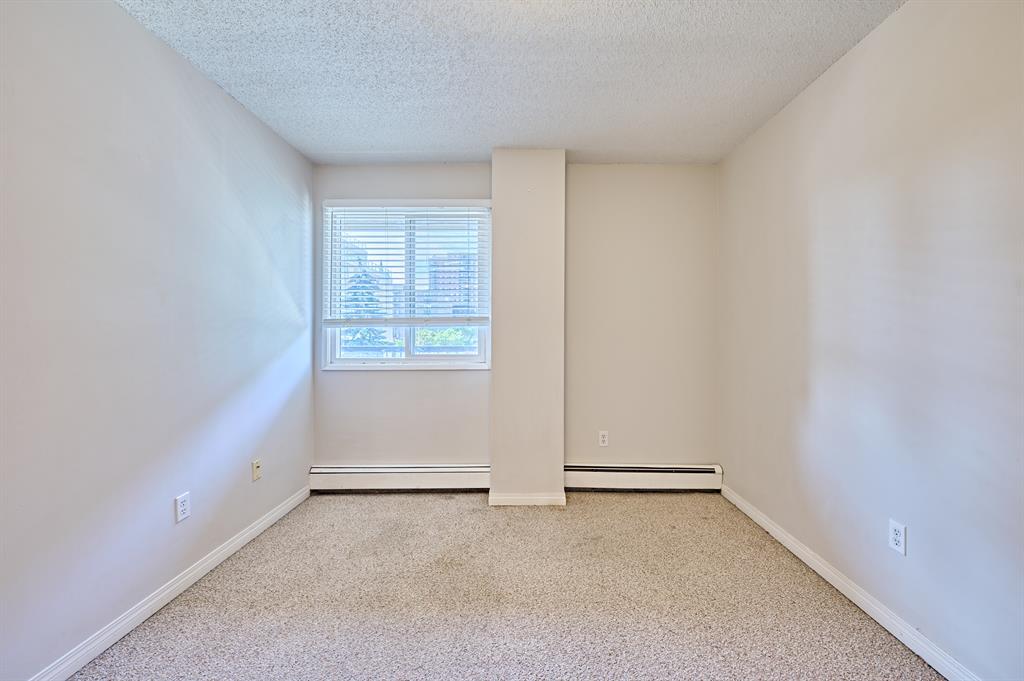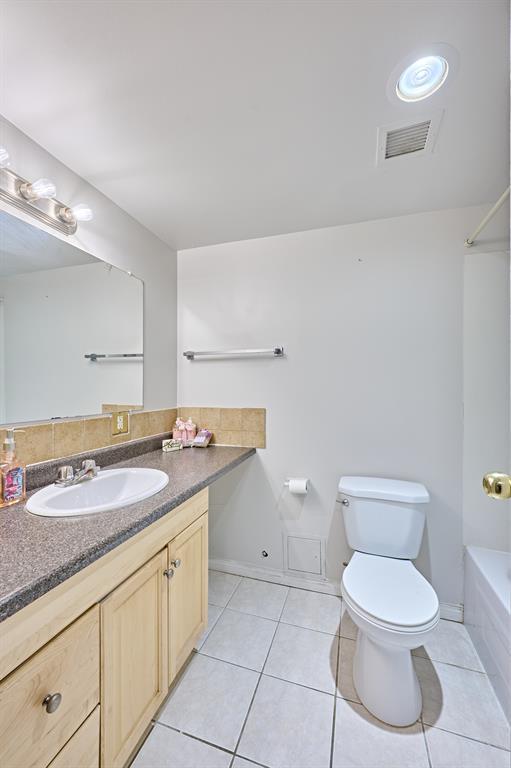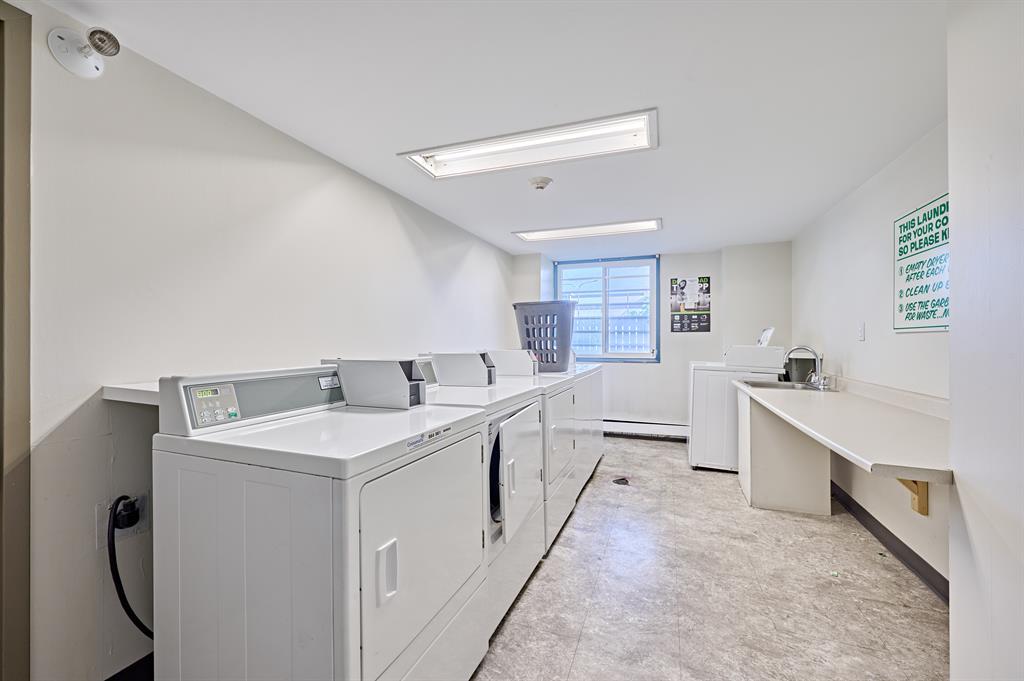- Alberta
- Calgary
1320 12 Ave SW
CAD$195,000
CAD$195,000 Asking price
402 1320 12 Ave SWCalgary, Alberta, T3C3R6
Delisted · Delisted ·
211| 766.2 sqft
Listing information last updated on June 16th, 2023 at 4:26am UTC.

Open Map
Log in to view more information
Go To LoginSummary
IDA2054756
StatusDelisted
Ownership TypeCondominium/Strata
Brokered ByCIR REALTY
TypeResidential Apartment
AgeConstructed Date: 1977
Land SizeUnknown
Square Footage766.2 sqft
RoomsBed:2,Bath:1
Maint Fee532.39 / Monthly
Maint Fee Inclusions
Detail
Building
Bathroom Total1
Bedrooms Total2
Bedrooms Above Ground2
AppliancesRefrigerator,Oven - Electric,Dishwasher,Hood Fan,Window Coverings
Architectural StyleHigh rise
Constructed Date1977
Construction MaterialPoured concrete
Construction Style AttachmentAttached
Cooling TypeNone
Exterior FinishBrick,Concrete
Fireplace PresentFalse
Flooring TypeCarpeted,Laminate
Half Bath Total0
Heating TypeBaseboard heaters,Hot Water
Size Interior766.2 sqft
Stories Total6
Total Finished Area766.2 sqft
TypeApartment
Land
Size Total TextUnknown
Acreagefalse
AmenitiesPark,Playground
Fence TypeFence
Surrounding
Ammenities Near ByPark,Playground
Zoning DescriptionCC-X
Other
FeaturesCloset Organizers,No Animal Home,No Smoking Home,Parking
FireplaceFalse
HeatingBaseboard heaters,Hot Water
Unit No.402
Prop MgmtCondeau Management Services
Remarks
Welcome to the "Sunalta House", where an urban lifestyle meets the convenience of one of the most desirable communities- Beltline. This home is close to schools, major shops, convenience stores, restaurants, and so much more, and is only a walking distance to the LRT, downtown17th Avenue, parks and the Bow River! In addition, there is a parking stall assigned to this unit for you to use! If you are looking for a maintenance-free lifestyle in the heart of the inner city, here it is-this property is SOUTH FACING, 2 bedrooms/1 bathroom, the condo fee includes everything, with only the exception of a minor electric bill. This home features over 766 square feet of living space, and includes two large size bedrooms and a full 4-piece bathroom. The galley kitchen offers many cupboards and countertops to help keep organized, and an open concept living room, with huge south facing glass doors bring in lots of sunshine. These doors lead into a HUGE private balcony that is the perfect place to host a barbeque. There is also a good-sized storage inside the unit. This is a wonderful opportunity for a first-time buyer, or younger family, as well as a property investor, as the high demand in this current hot rental market provides a steady income stream and potential for capital gain. Book a private showing with your favorite realtor today! SCHOOLS: Connaught School (K-6)/ Ramsay School ; Mount Royal School(7-9); Western Canada High School (10-12). (id:22211)
The listing data above is provided under copyright by the Canada Real Estate Association.
The listing data is deemed reliable but is not guaranteed accurate by Canada Real Estate Association nor RealMaster.
MLS®, REALTOR® & associated logos are trademarks of The Canadian Real Estate Association.
Location
Province:
Alberta
City:
Calgary
Community:
Beltline
Room
Room
Level
Length
Width
Area
Primary Bedroom
Main
7.84
15.26
119.62
7.83 Ft x 15.25 Ft
Bedroom
Main
12.34
9.91
122.23
12.33 Ft x 9.92 Ft
Kitchen
Main
8.33
7.41
61.79
8.33 Ft x 7.42 Ft
4pc Bathroom
Main
6.00
8.07
48.46
6.00 Ft x 8.08 Ft
Living
Main
14.93
10.66
159.17
14.92 Ft x 10.67 Ft
Storage
Main
4.43
7.32
32.40
4.42 Ft x 7.33 Ft
Other
Main
3.41
7.91
26.98
3.42 Ft x 7.92 Ft
Dining
Main
8.76
11.42
100.01
8.75 Ft x 11.42 Ft
Other
Main
27.07
5.51
149.19
27.08 Ft x 5.50 Ft
Book Viewing
Your feedback has been submitted.
Submission Failed! Please check your input and try again or contact us


















































