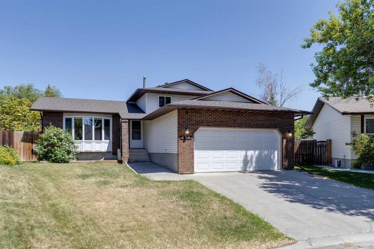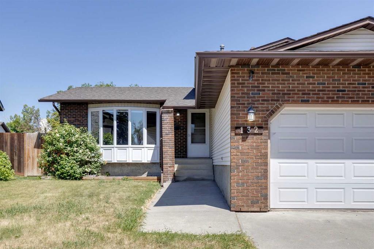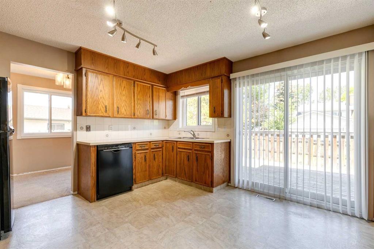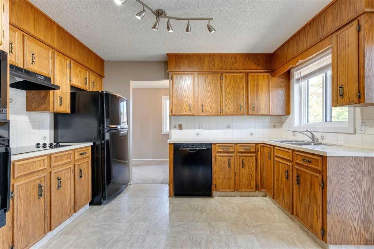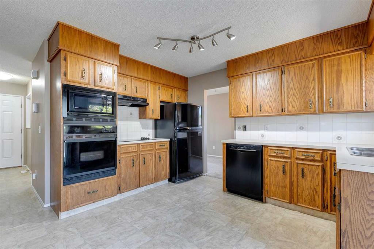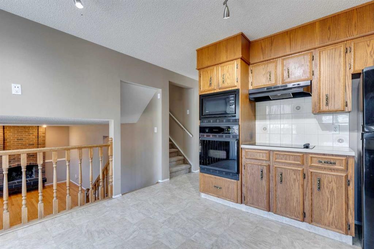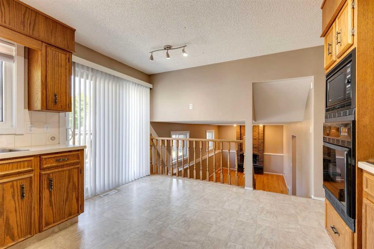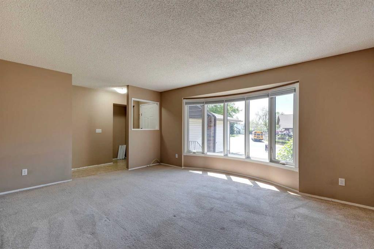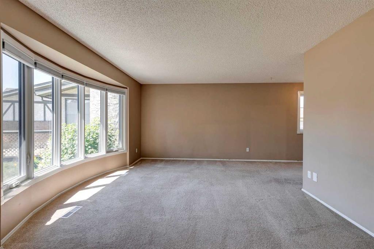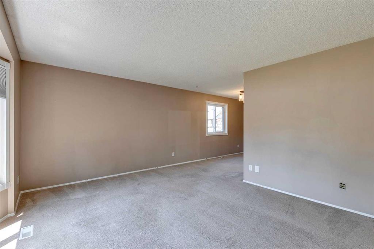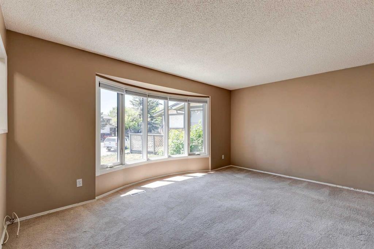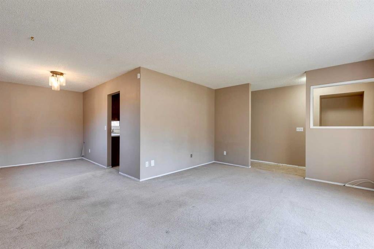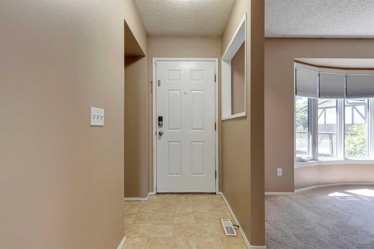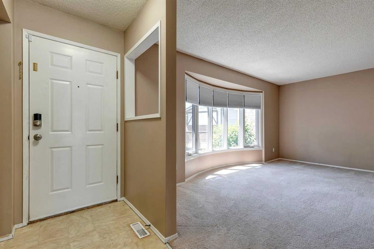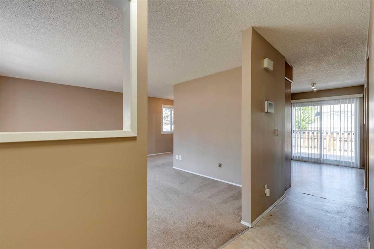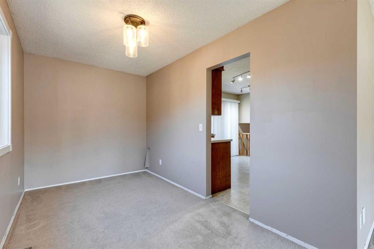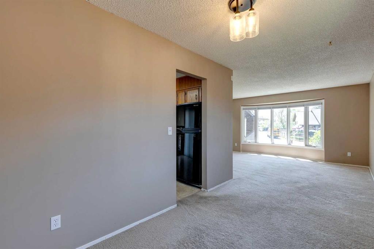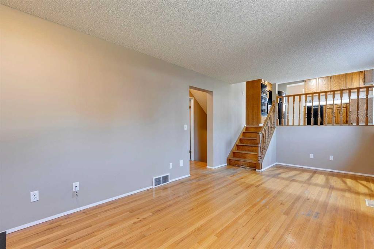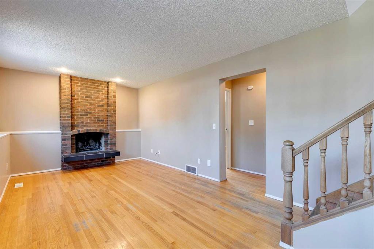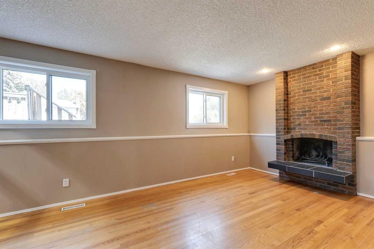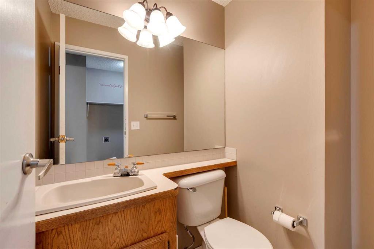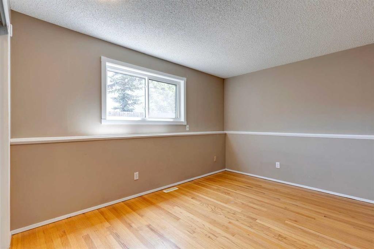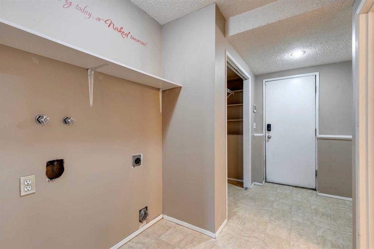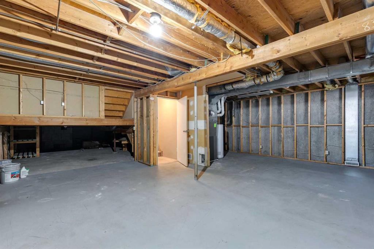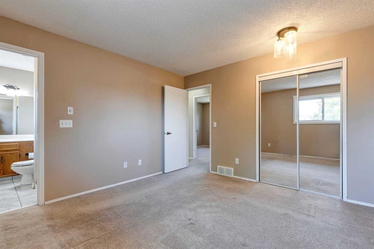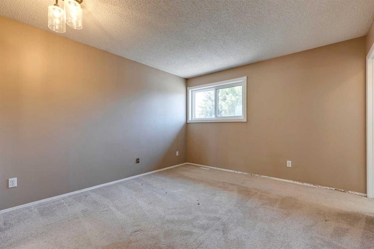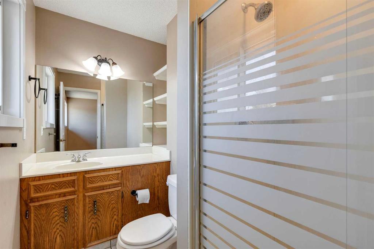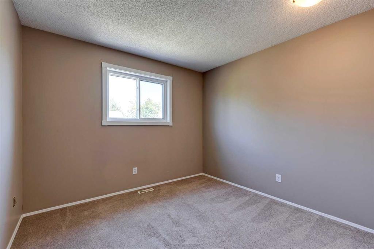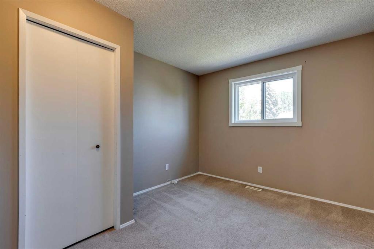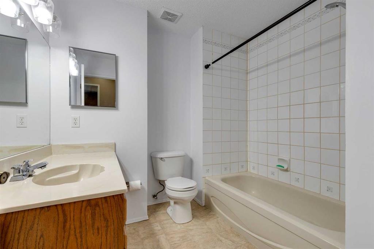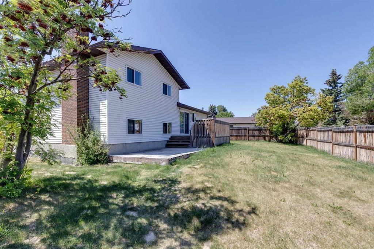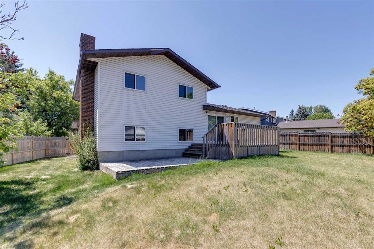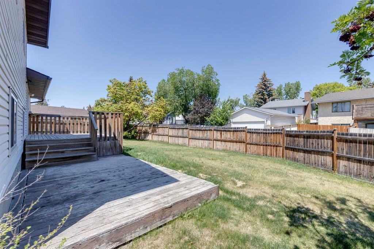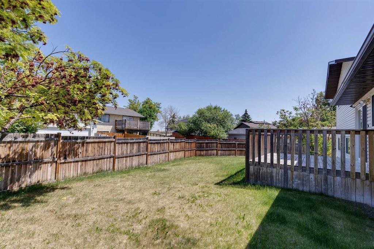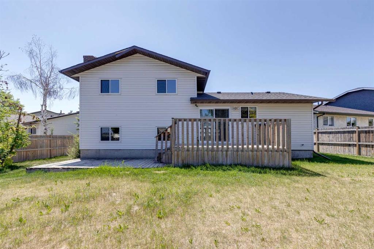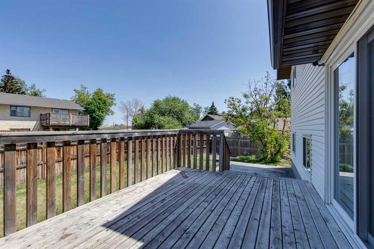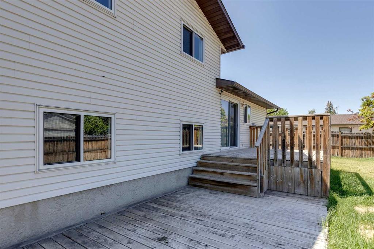- Alberta
- Calgary
132 Woodford Dr SW
CAD$569,900
CAD$569,900 Asking price
132 Woodford Drive SWCalgary, Alberta, T2W4C3
Delisted · Delisted ·
3+132| 1739.42 sqft
Listing information last updated on Sat Jun 17 2023 09:02:04 GMT-0400 (Eastern Daylight Time)

Open Map
Log in to view more information
Go To LoginSummary
IDA2053487
StatusDelisted
Ownership TypeFreehold
Brokered ByROYAL LEPAGE SOLUTIONS
TypeResidential House,Detached
AgeConstructed Date: 1980
Land Size6189.25 sqft|4051 - 7250 sqft
Square Footage1739.42 sqft
RoomsBed:3+1,Bath:3
Detail
Building
Bathroom Total3
Bedrooms Total4
Bedrooms Above Ground3
Bedrooms Below Ground1
AppliancesRefrigerator,Oven - Electric,Cooktop - Electric,Dishwasher,Microwave,Garburator,Window Coverings
Architectural Style4 Level
Basement DevelopmentUnfinished
Basement TypeFull (Unfinished)
Constructed Date1980
Construction Style AttachmentDetached
Cooling TypeNone
Exterior FinishBrick,Vinyl siding
Fireplace PresentTrue
Fireplace Total1
Flooring TypeCarpeted,Hardwood,Laminate
Foundation TypePoured Concrete
Half Bath Total1
Heating FuelNatural gas
Heating TypeForced air
Size Interior1739.42 sqft
Total Finished Area1739.42 sqft
TypeHouse
Land
Size Total6189.25 sqft|4,051 - 7,250 sqft
Size Total Text6189.25 sqft|4,051 - 7,250 sqft
Acreagefalse
AmenitiesPark,Playground
Fence TypeFence
Landscape FeaturesLandscaped
Size Irregular6189.25
Attached Garage
Oversize
Surrounding
Ammenities Near ByPark,Playground
Zoning DescriptionR-C1
Other
FeaturesBack lane,PVC window
BasementUnfinished,Full (Unfinished)
FireplaceTrue
HeatingForced air
Remarks
Looking for a great four bedroom home on a huge pie lot in the popular community of Woodbine..... Well look no further because here it is.. Welcome to 132 Woodford DR SW. Walking in you are greeted with a cozy sunny living room that flows into the nice size dining area. Around the corner is a good size kitchen with black appliances as well as the dining nook. The entrance to the two tiered deck if off the dining nook. As we head upstairs you will find two nice size bedrooms, a four piece bath and a master bedroom with three piece en-suite. Heading back to the main level and down a few more steps you will find a nice size family room with wood burning fireplace as well as a large fourth bedroom. The laundry area, two piece bath and entrance to the double attached drywalled garage complete this level. The basement is undeveloped but boasts a crazy amount of additional storage space under the third level so perfect for all your storage needs and even a great kids play area. This home comes with a great oversized garage with side yard entrance. As we head outside to the yard you will be shocked on how big this lot is. With the lot being close to 6200sqf the kids and pets will have lots and lots of space to play. This home is fairly original however your in luck as all the big ticket items have been replaced over the last few years. Upgrades include.... New roof, vents and eaves/downspouts (2019) New furnace and drip humidifier (2020) All new windows and patio slider with PVC upgraded trim (2021) Fence and one deck completed (2010) Appliances (2015) Don't miss this opportunity to own a solid home on a great lot in this great community!! (id:22211)
The listing data above is provided under copyright by the Canada Real Estate Association.
The listing data is deemed reliable but is not guaranteed accurate by Canada Real Estate Association nor RealMaster.
MLS®, REALTOR® & associated logos are trademarks of The Canadian Real Estate Association.
Location
Province:
Alberta
City:
Calgary
Community:
Woodbine
Room
Room
Level
Length
Width
Area
3pc Bathroom
Second
8.33
4.33
36.09
8.33 Ft x 4.33 Ft
4pc Bathroom
Second
12.66
8.66
109.69
12.67 Ft x 8.67 Ft
Primary Bedroom
Second
12.34
11.68
144.08
12.33 Ft x 11.67 Ft
Bedroom
Second
10.17
9.32
94.77
10.17 Ft x 9.33 Ft
Bedroom
Second
10.99
9.68
106.37
11.00 Ft x 9.67 Ft
2pc Bathroom
Lower
4.99
4.00
19.96
5.00 Ft x 4.00 Ft
Bedroom
Lower
12.66
8.66
109.69
12.67 Ft x 8.67 Ft
Family
Lower
20.34
10.66
216.89
20.33 Ft x 10.67 Ft
Laundry
Lower
6.00
5.31
31.91
6.00 Ft x 5.33 Ft
Other
Lower
8.01
6.33
50.69
8.00 Ft x 6.33 Ft
Kitchen
Main
12.50
11.68
146.00
12.50 Ft x 11.67 Ft
Dining
Main
12.83
7.51
96.38
12.83 Ft x 7.50 Ft
Living
Main
16.83
12.17
204.86
16.83 Ft x 12.17 Ft
Book Viewing
Your feedback has been submitted.
Submission Failed! Please check your input and try again or contact us

