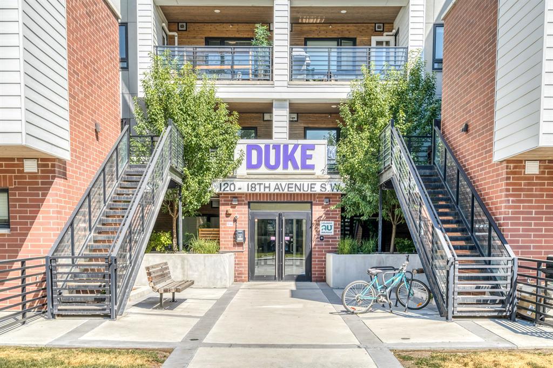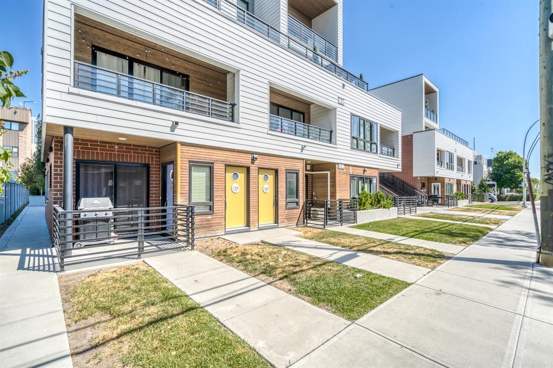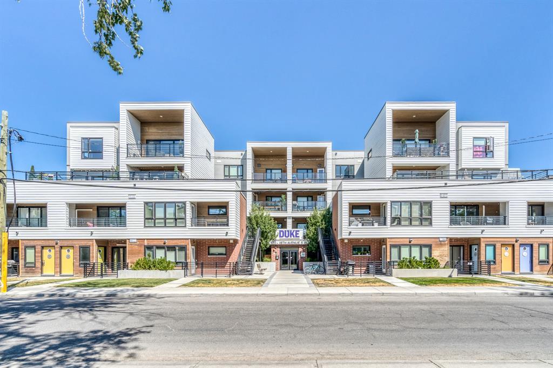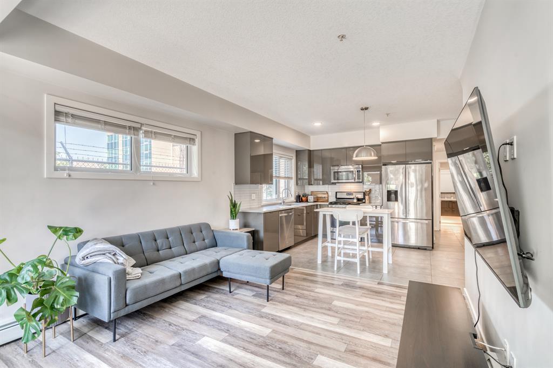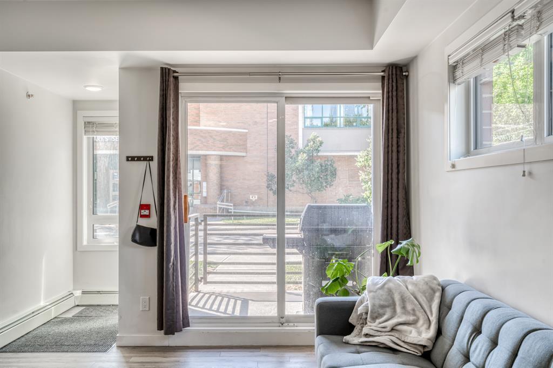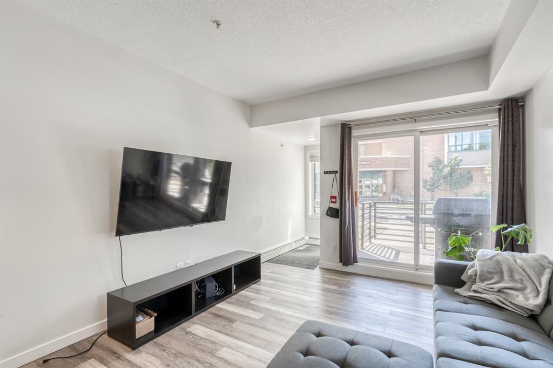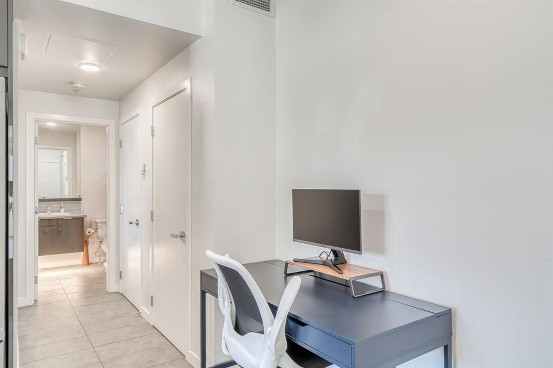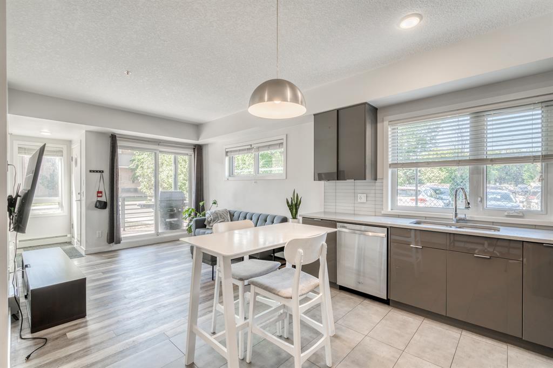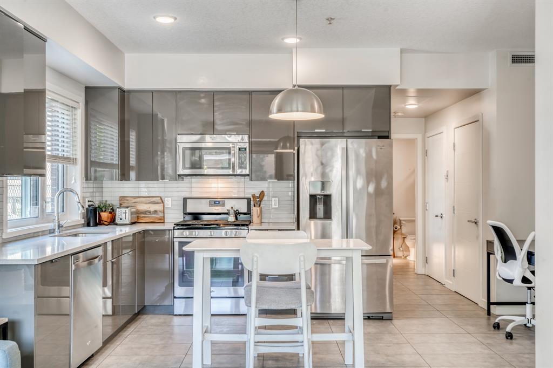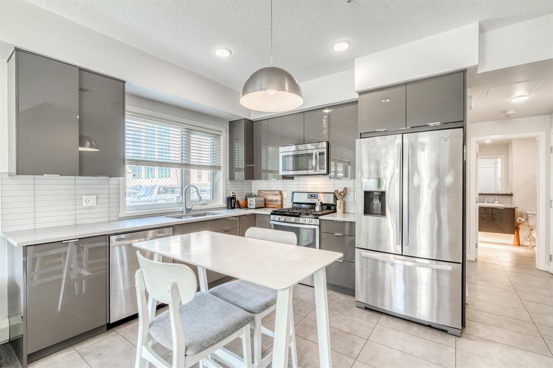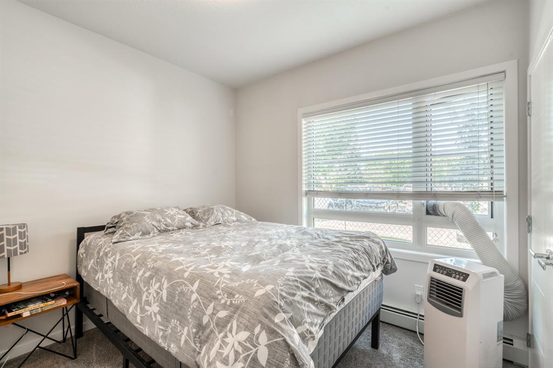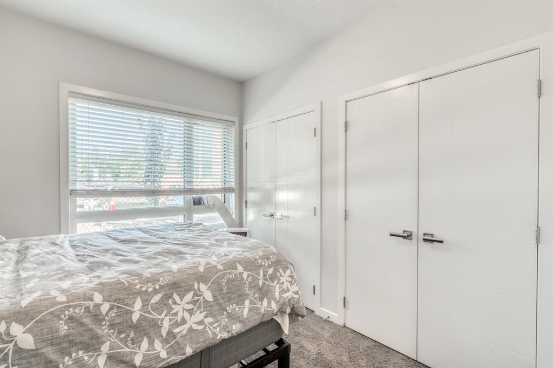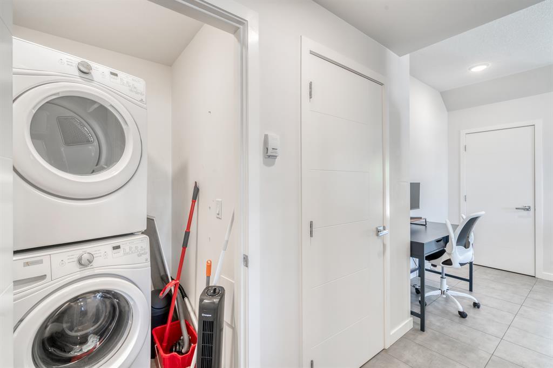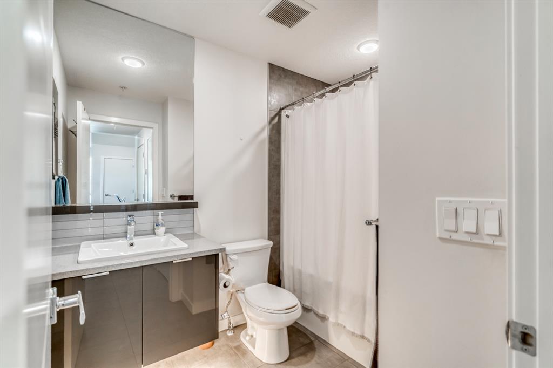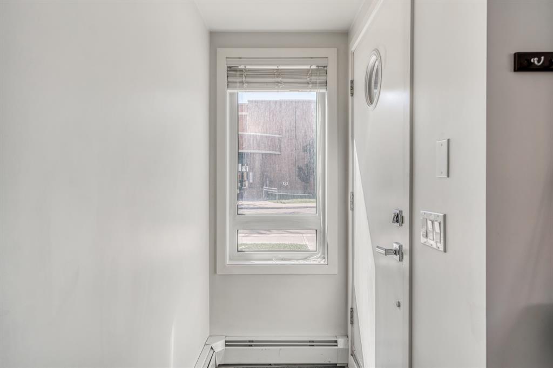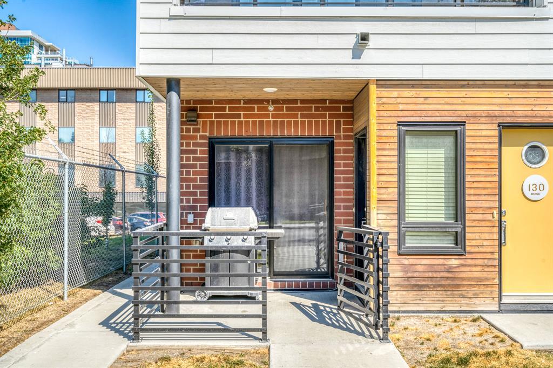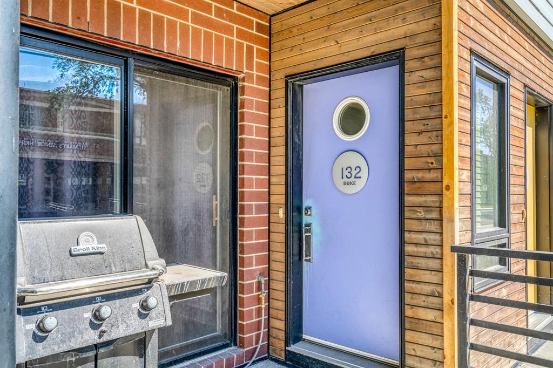- Alberta
- Calgary
132 18 Ave SW
CAD$249,900
CAD$249,900 Asking price
-Calgary, Alberta, T2S0B9
Delisted
11| 626.86 sqft
Listing information last updated on Fri Jun 16 2023 09:32:43 GMT-0400 (Eastern Daylight Time)

Open Map
Log in to view more information
Go To LoginSummary
IDA2048523
StatusDelisted
Ownership TypeCondominium/Strata
Brokered ByCIR REALTY
TypeResidential Apartment
AgeConstructed Date: 2017
Land SizeUnknown
Square Footage626.86 sqft
RoomsBed:1,Bath:1
Maint Fee378.95 / Monthly
Maint Fee Inclusions
Detail
Building
Bathroom Total1
Bedrooms Total1
Bedrooms Above Ground1
AppliancesWasher,Refrigerator,Gas stove(s),Dishwasher,Dryer,Window Coverings
Basement TypeNone
Constructed Date2017
Construction MaterialPoured concrete,Wood frame
Construction Style AttachmentAttached
Cooling TypeNone
Exterior FinishBrick,Composite Siding,Concrete
Fireplace PresentFalse
Flooring TypeCarpeted,Ceramic Tile,Laminate
Foundation TypePoured Concrete
Half Bath Total0
Heating FuelNatural gas
Heating TypeBaseboard heaters
Size Interior626.86 sqft
Stories Total4
Total Finished Area626.86 sqft
TypeApartment
Land
Size Total TextUnknown
Acreagefalse
AmenitiesPark,Playground
Surrounding
Ammenities Near ByPark,Playground
Community FeaturesPets Allowed With Restrictions
Zoning DescriptionM-C2
Other
FeaturesSee remarks
BasementNone
FireplaceFalse
HeatingBaseboard heaters
Unit No.-
Prop MgmtMagnum York
Remarks
Sophisticated ground level, end unit condo in an unbeatable inner-city location perfect for any active lifestyle. Just steps to lively 4th Street and trendy 17th Ave and within walking distance to the tranquil river pathways, Stampede Park, Erlton LRT Station and the MNP Sports Centre. This stylish and bright condo with gleaming laminate and tile flooring and modern finishes is sure to impress. A rare end location allows for numerous windows that perfectly frame the mature tree views that this community is known for. The living room invites relaxation and boasts unobstructed sightlines into the kitchen, perfect for entertaining. Culinary explorations are encouraged in the sleek eat-in kitchen featuring a plethora of full-height cabinets, tons of prep space, stainless steel appliances, a gas stove and a modern designer style. The sunny south-facing patio with a gas line overlooks the courtyard, enticing early morning coffees or warm evenings barbequing with friends. Inside there is a nook area that is perfect for a work or study space. The bedroom is bright and airy with oversized windows and dual closets. Designed in the same high style as the rest of the home is the 4-piece bathroom. In-suite laundry adds to your convenience. The tenant is on a fixed term lease until December 1, 2023 at $1400 per month, however, they have indicated that they would like to leave early. The Indigo lot just west of the unit offers monthly parking spots for $110. Ideally, located in a well-run, pet-friendly building close to everything! (id:22211)
The listing data above is provided under copyright by the Canada Real Estate Association.
The listing data is deemed reliable but is not guaranteed accurate by Canada Real Estate Association nor RealMaster.
MLS®, REALTOR® & associated logos are trademarks of The Canadian Real Estate Association.
Location
Province:
Alberta
City:
Calgary
Community:
Mission
Room
Room
Level
Length
Width
Area
Living
Main
11.32
12.07
136.66
11.33 Ft x 12.08 Ft
Kitchen
Main
10.43
10.43
108.85
10.42 Ft x 10.42 Ft
Den
Main
5.25
8.33
43.74
5.25 Ft x 8.33 Ft
Primary Bedroom
Main
10.07
10.07
101.45
10.08 Ft x 10.08 Ft
4pc Bathroom
Main
0.00
0.00
0.00
.00 Ft x .00 Ft
Book Viewing
Your feedback has been submitted.
Submission Failed! Please check your input and try again or contact us

