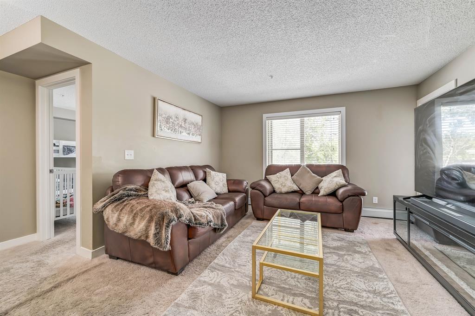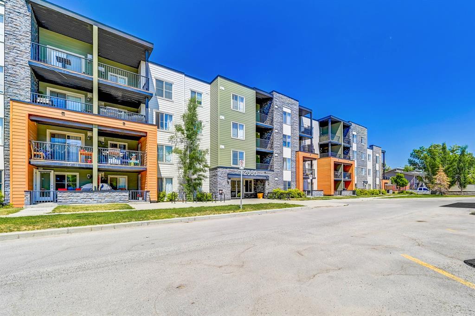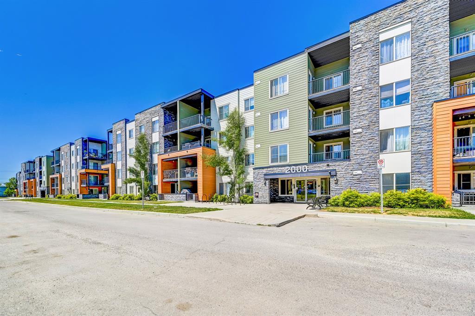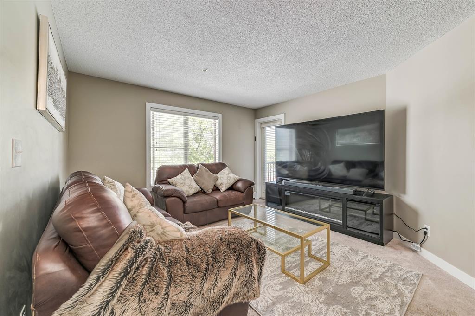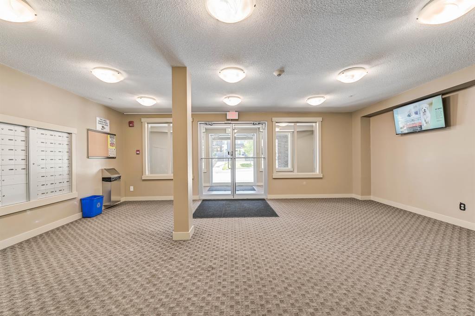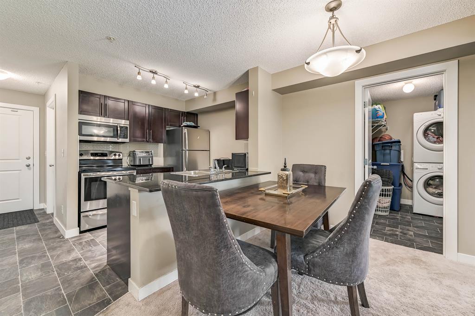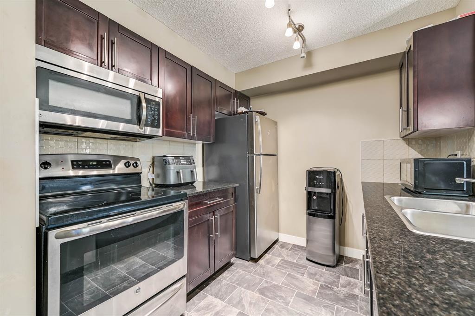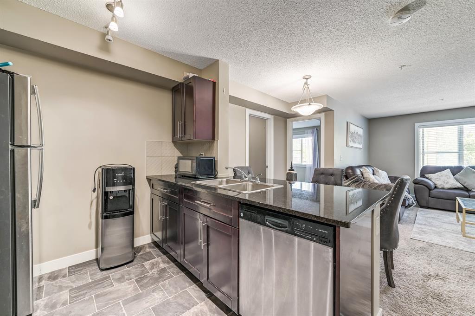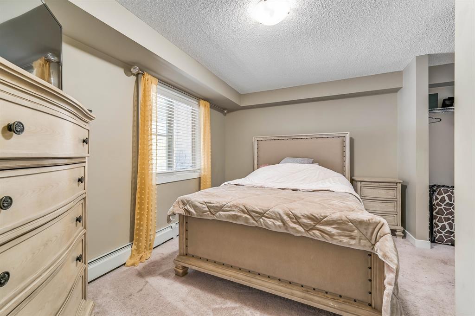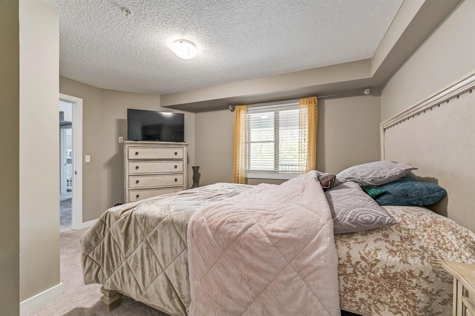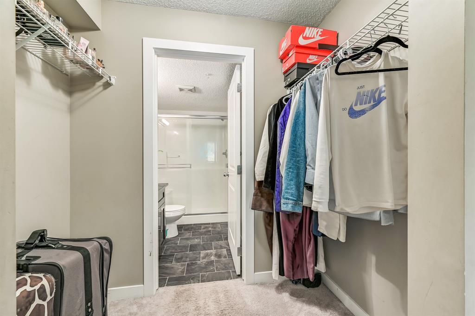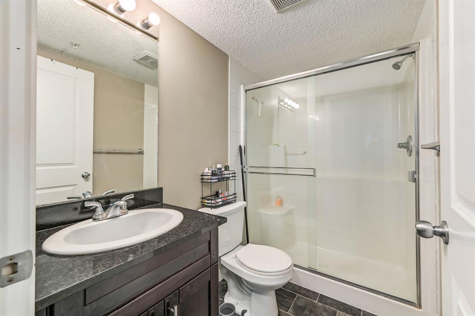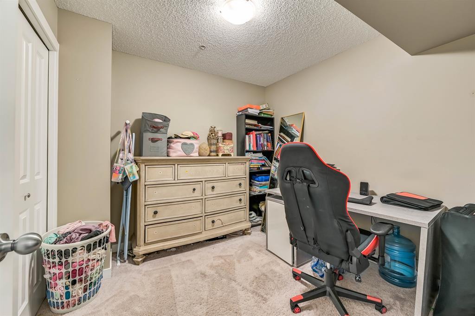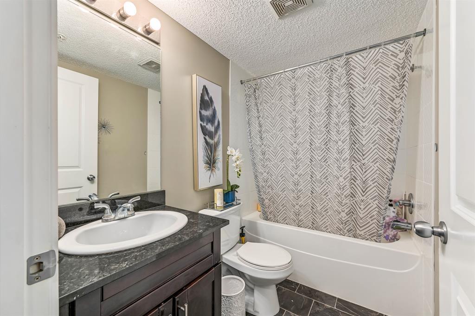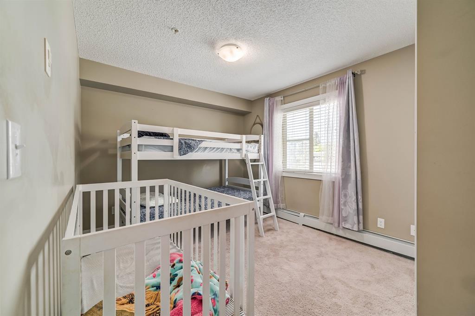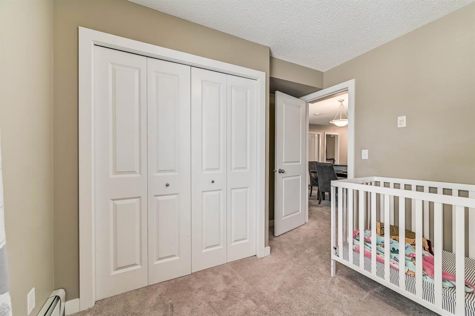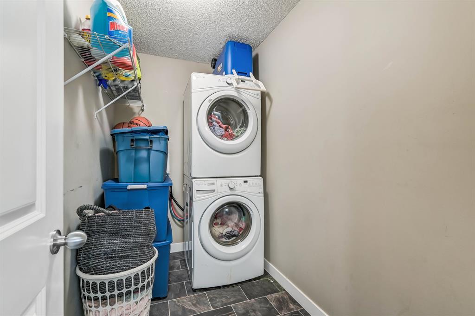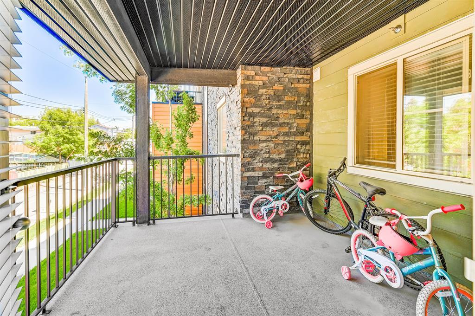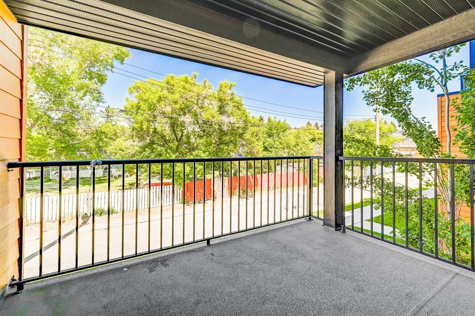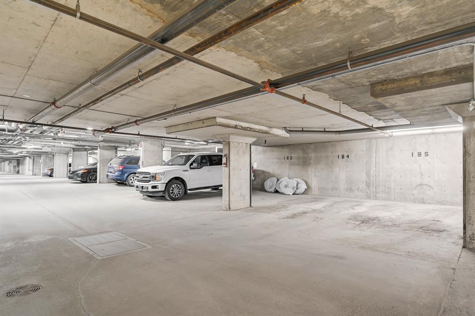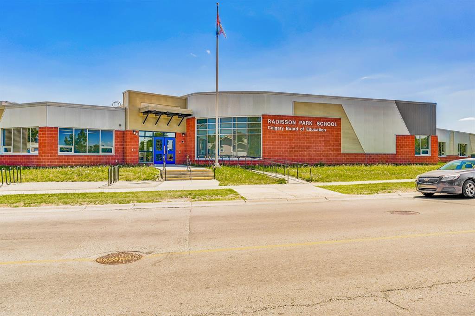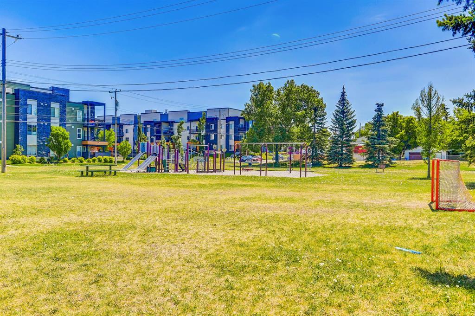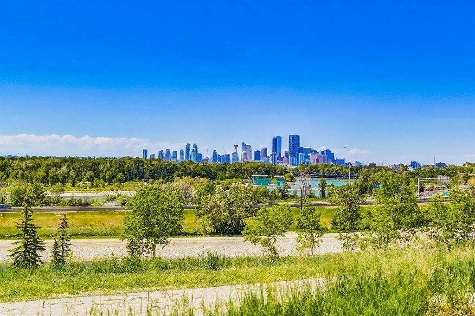- Alberta
- Calgary
1317 27 St SE
CAD$289,900
CAD$289,900 Asking price
2208 1317 27 Street SECalgary, Alberta, T2A4Y5
Delisted
321| 915.19 sqft
Listing information last updated on Sat Jul 22 2023 23:13:39 GMT-0400 (Eastern Daylight Time)

Open Map
Log in to view more information
Go To LoginSummary
IDA2055569
StatusDelisted
Ownership TypeCondominium/Strata
Brokered ByREAL BROKER
TypeResidential Apartment
AgeConstructed Date: 2015
Land SizeUnknown
Square Footage915.19 sqft
RoomsBed:3,Bath:2
Maint Fee535 / Monthly
Maint Fee Inclusions
Detail
Building
Bathroom Total2
Bedrooms Total3
Bedrooms Above Ground3
AppliancesWasher,Refrigerator,Dishwasher,Stove,Dryer,Microwave,Window Coverings
Basement TypeNone
Constructed Date2015
Construction MaterialWood frame
Construction Style AttachmentAttached
Cooling TypeNone
Exterior FinishComposite Siding
Fireplace PresentFalse
Flooring TypeCarpeted,Ceramic Tile
Foundation TypePoured Concrete
Half Bath Total0
Heating FuelNatural gas
Heating TypeBaseboard heaters,Forced air
Size Interior915.19 sqft
Stories Total4
Total Finished Area915.19 sqft
TypeApartment
Land
Size Total TextUnknown
Acreagefalse
AmenitiesPlayground
Fence TypeNot fenced
Other
Underground
Surrounding
Ammenities Near ByPlayground
Community FeaturesPets Allowed With Restrictions
Zoning DescriptionM-C1
Other
FeaturesPVC window,Parking
BasementNone
FireplaceFalse
HeatingBaseboard heaters,Forced air
Unit No.2208
Prop MgmtBlueprint Condominium Mgmt
Remarks
Welcome to an unparalleled opportunity that will leave you in awe. This extraordinary gem is a spacious 3-bedroom, 2-bathroom condo nestled in the heart of Calgary. This is a rare find that investors and remote workers will truly appreciate.This condo stands out from the rest as the largest layout in the building. Its clever design features a central kitchen and living room, with the bedrooms strategically placed on either side for maximum privacy and tranquility. You have an abundance of storage, as this condo offers ample space to put your belongings. The laundry room is deep and allows for easy organization of all of your items. Prepare to be amazed as you step into the modern kitchen—a chef's dream that combines style and functionality. It boasts elegant granite countertops, a stylish tiled backsplash, a spacious island, and stainless-steel appliances. The living room is flooded with natural light and opens to a large balcony, perfect for relaxation and hosting memorable gatherings. The Master Bedroom is a true sanctuary, filled with sunlight through its large window. It comes with a generous walk-in closet and a luxurious ensuite bathroom featuring upgraded sliding doors on the tub. The second bedroom also enjoys ample natural light, while the third room offers endless possibilities as a home office or an additional children's room. In addition to these remarkable features, this unit includes a heated titled underground parking spot for your vehicle's security & safety. Ample visitor parking is available, and there is free street parking nearby for those with a second car. Situated in the developed community of Albert Park/Radisson Heights, this condo provides unrivaled access to major highways, downtown Calgary, shopping centers, playgrounds, schools, the new BRT bus line, C-Train Stations, picturesque river pathways, and more. Convenience is at your doorstep. It's important to note that finding a building constructed after 2015 with this much space & THREE BE DROOMS is incredibly rare. Don't miss out on this extraordinary opportunity to own a property of unmatched magnificence at an unbeatable price. Your dream property awaits, ready to welcome you with open arms! (id:22211)
The listing data above is provided under copyright by the Canada Real Estate Association.
The listing data is deemed reliable but is not guaranteed accurate by Canada Real Estate Association nor RealMaster.
MLS®, REALTOR® & associated logos are trademarks of The Canadian Real Estate Association.
Location
Province:
Alberta
City:
Calgary
Community:
Albert Park/Radisson Heights
Room
Room
Level
Length
Width
Area
Other
Main
4.17
6.00
25.02
4.17 Ft x 6.00 Ft
Kitchen
Main
8.01
9.25
74.06
8.00 Ft x 9.25 Ft
Dining
Main
6.59
8.01
52.79
6.58 Ft x 8.00 Ft
Living
Main
12.01
12.50
150.10
12.00 Ft x 12.50 Ft
Primary Bedroom
Main
10.01
12.99
130.01
10.00 Ft x 13.00 Ft
Bedroom
Main
9.74
10.76
104.86
9.75 Ft x 10.75 Ft
Bedroom
Main
8.99
8.99
80.81
9.00 Ft x 9.00 Ft
Laundry
Main
4.92
8.83
43.43
4.92 Ft x 8.83 Ft
4pc Bathroom
Main
4.92
7.84
38.59
4.92 Ft x 7.83 Ft
3pc Bathroom
Main
4.92
7.74
38.10
4.92 Ft x 7.75 Ft
Other
Main
10.50
10.50
110.22
10.50 Ft x 10.50 Ft
Book Viewing
Your feedback has been submitted.
Submission Failed! Please check your input and try again or contact us

