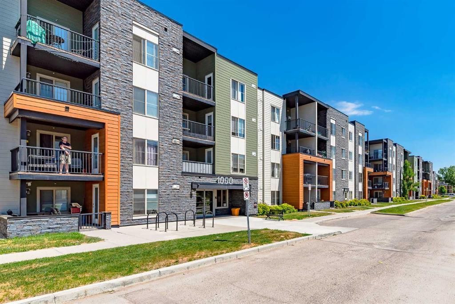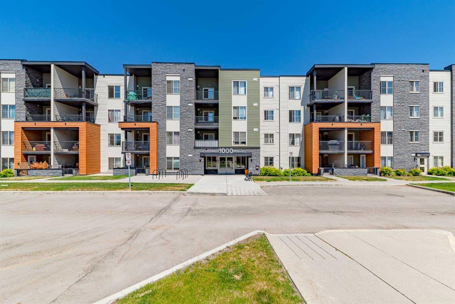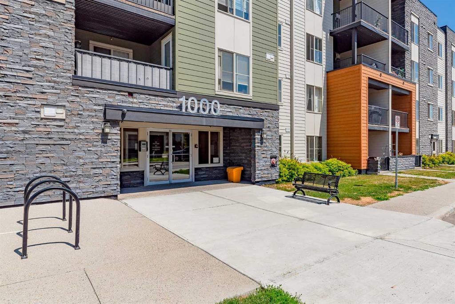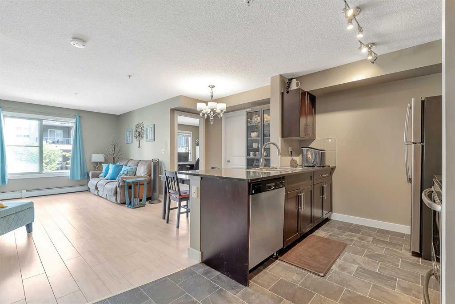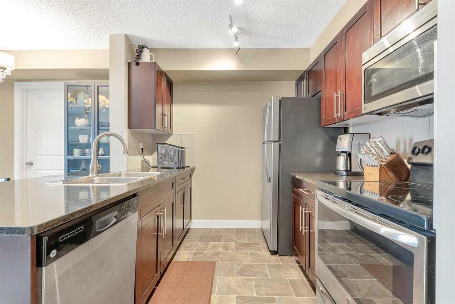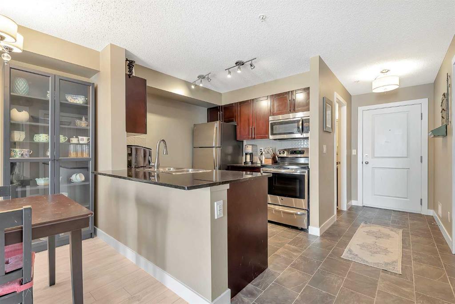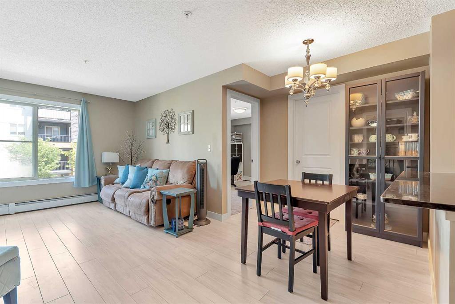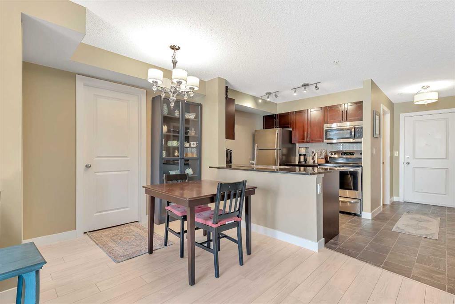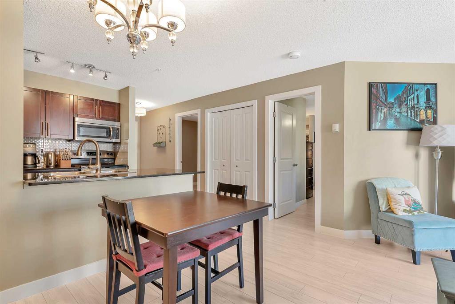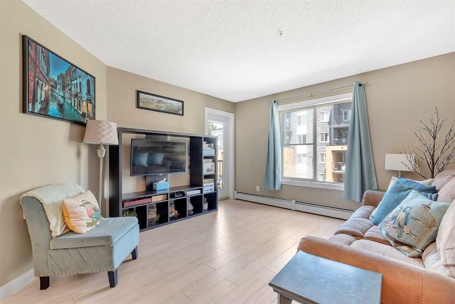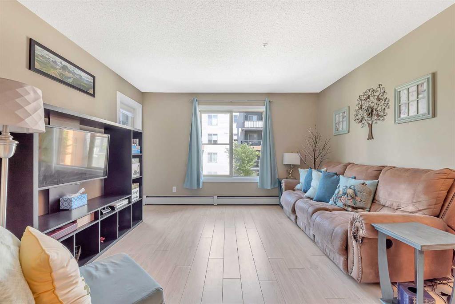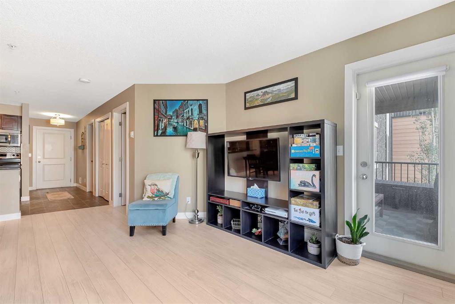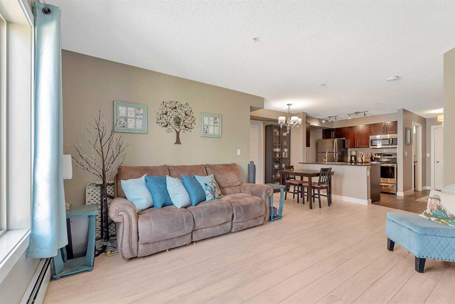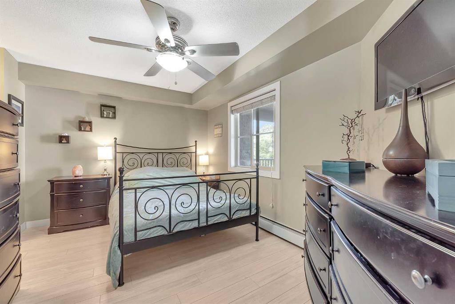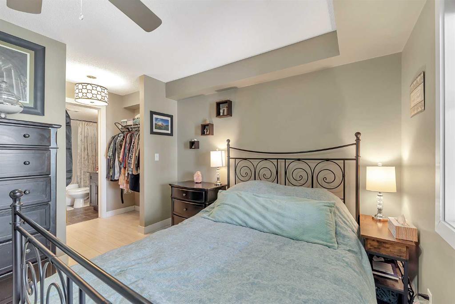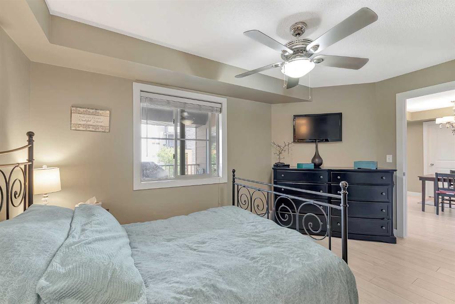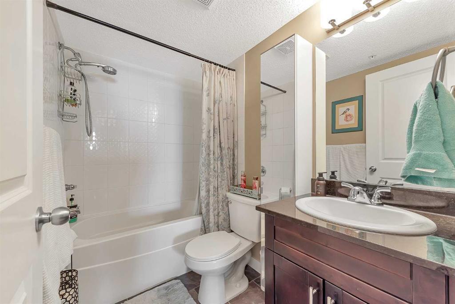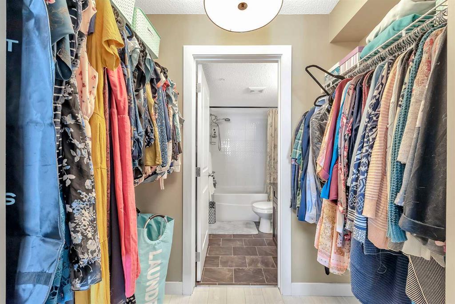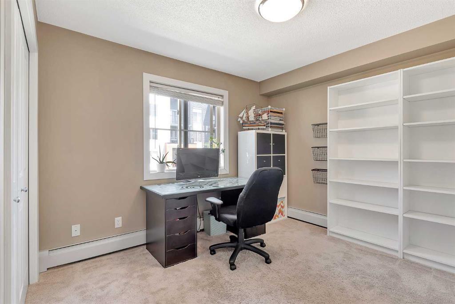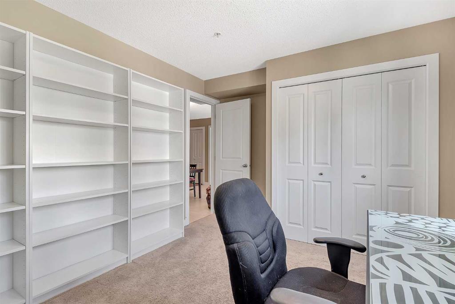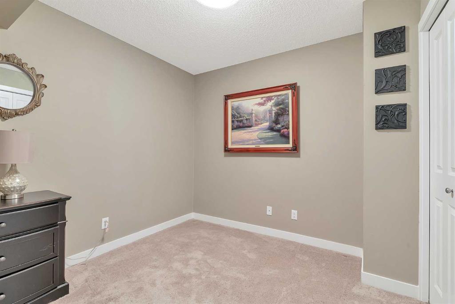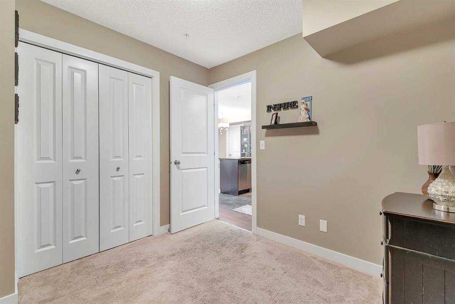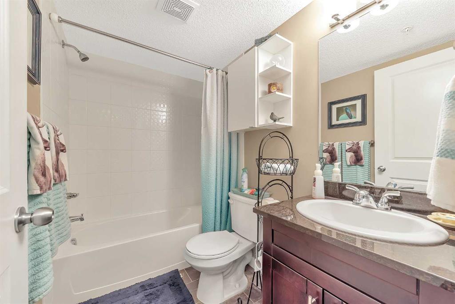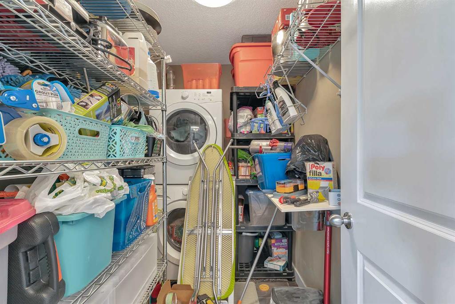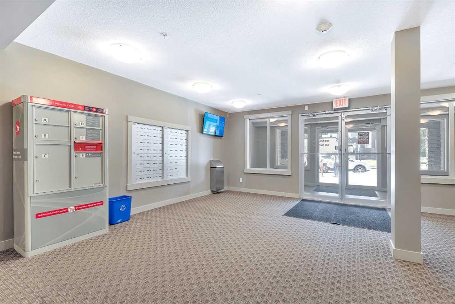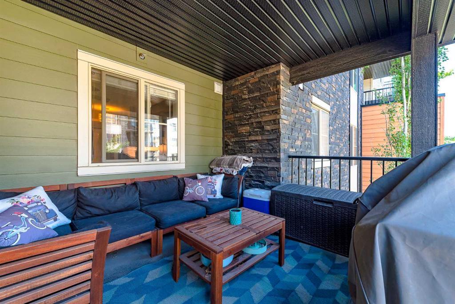- Alberta
- Calgary
1317 27 St SE
CAD$269,900
CAD$269,900 Asking price
1208 1317 27 Street SECalgary, Alberta, T2A4Y5
Delisted · Delisted ·
321| 939 sqft
Listing information last updated on Thu Jun 22 2023 09:24:58 GMT-0400 (Eastern Daylight Time)

Open Map
Log in to view more information
Go To LoginSummary
IDA2056052
StatusDelisted
Ownership TypeCondominium/Strata
Brokered By2% REALTY
TypeResidential Apartment
AgeConstructed Date: 2015
Land SizeUnknown
Square Footage939 sqft
RoomsBed:3,Bath:2
Maint Fee534.83 / Monthly
Maint Fee Inclusions
Detail
Building
Bathroom Total2
Bedrooms Total3
Bedrooms Above Ground3
AppliancesRefrigerator,Dishwasher,Stove,Microwave Range Hood Combo,Window Coverings,Washer & Dryer
Architectural StyleLow rise
Constructed Date2015
Construction MaterialWood frame
Construction Style AttachmentAttached
Cooling TypeNone
Exterior FinishComposite Siding
Fireplace PresentFalse
Flooring TypeCarpeted,Ceramic Tile
Half Bath Total0
Heating FuelNatural gas
Heating TypeBaseboard heaters
Size Interior939 sqft
Stories Total4
Total Finished Area939 sqft
TypeApartment
Land
Size Total TextUnknown
Acreagefalse
AmenitiesPark
Surrounding
Ammenities Near ByPark
Community FeaturesPets Allowed With Restrictions
Zoning DescriptionM-C1
Other
FeaturesParking
FireplaceFalse
HeatingBaseboard heaters
Unit No.1208
Prop MgmtMayfield Management
Remarks
One of the largest floorpans in this building! This 940 sqft unit boast 3 bedrooms, 2 bathrooms, a large laundry/storage room combo, a substantial balcony, and the added convenience of underground parking, this property presents an enticing opportunity.Step inside and experience the modern allure of the open floor plan, designed for both style and functionality. The contemporary kitchen showcases stainless steel appliances and exquisite granite countertops, setting the stage for culinary delights and culinary creativity. The generously sized dining/living room combination provides versatility and comfort, while a sliding door seamlessly connects the indoor and outdoor spaces, leading to the inviting balcony—a perfect oasis for relaxation and unwinding.With the added convenience of in-unit laundry, this unit ensures ease and efficiency in daily living. Located within the well-established community of Alberta Park, this condo enjoys an exceptional location just minutes away from Downtown Calgary. Residents will appreciate the proximity to the new BRT bus line, schools, various shopping options, playgrounds, and the convenience of Deerfoot Trail. Whether you're a first-time buyer or downsizer, this exceptional property promises a must-see opportunity. (id:22211)
The listing data above is provided under copyright by the Canada Real Estate Association.
The listing data is deemed reliable but is not guaranteed accurate by Canada Real Estate Association nor RealMaster.
MLS®, REALTOR® & associated logos are trademarks of The Canadian Real Estate Association.
Location
Province:
Alberta
City:
Calgary
Community:
Albert Park/Radisson Heights
Room
Room
Level
Length
Width
Area
Living
Main
12.43
10.17
126.47
12.42 Ft x 10.17 Ft
Kitchen
Main
9.09
8.33
75.73
9.08 Ft x 8.33 Ft
Dining
Main
8.23
5.31
43.77
8.25 Ft x 5.33 Ft
Bedroom
Main
14.34
9.91
142.06
14.33 Ft x 9.92 Ft
4pc Bathroom
Main
7.74
4.92
38.10
7.75 Ft x 4.92 Ft
Bedroom
Main
10.76
10.24
110.15
10.75 Ft x 10.25 Ft
Bedroom
Main
8.76
9.19
80.47
8.75 Ft x 9.17 Ft
4pc Bathroom
Main
7.84
4.92
38.59
7.83 Ft x 4.92 Ft
Laundry
Main
9.32
4.92
45.85
9.33 Ft x 4.92 Ft
Other
Main
10.50
10.50
110.22
10.50 Ft x 10.50 Ft
Book Viewing
Your feedback has been submitted.
Submission Failed! Please check your input and try again or contact us

