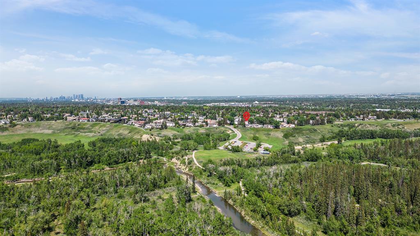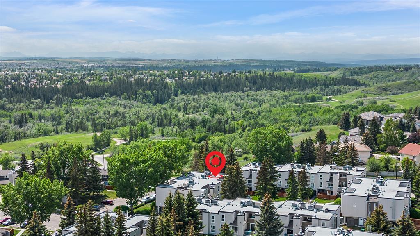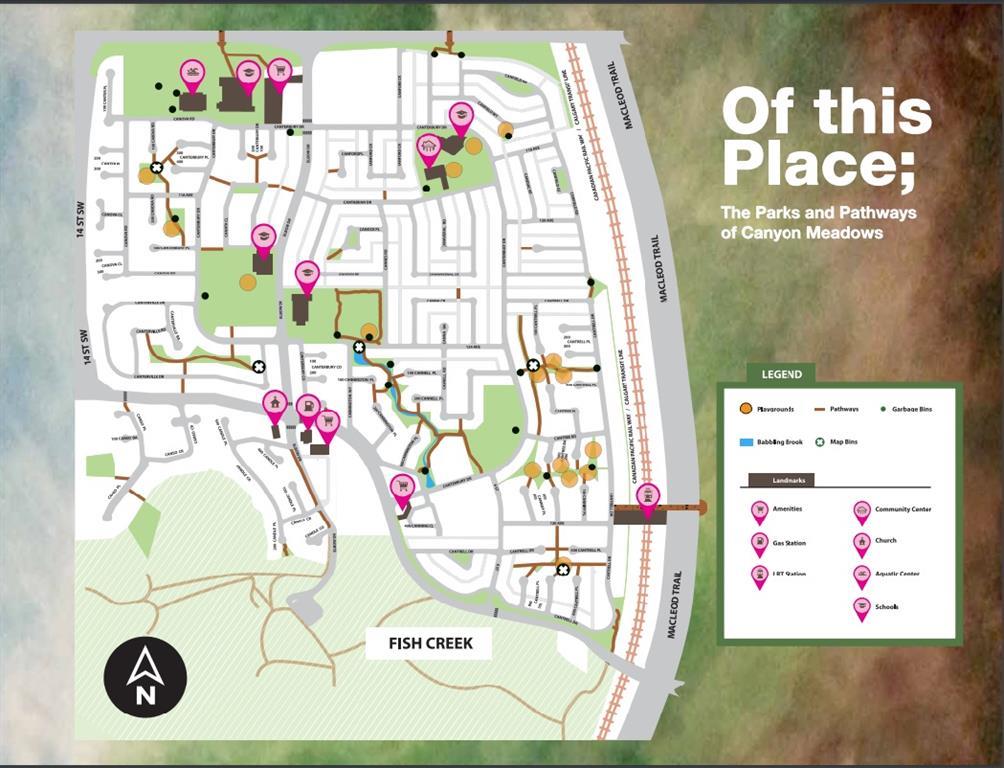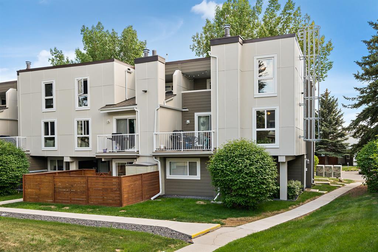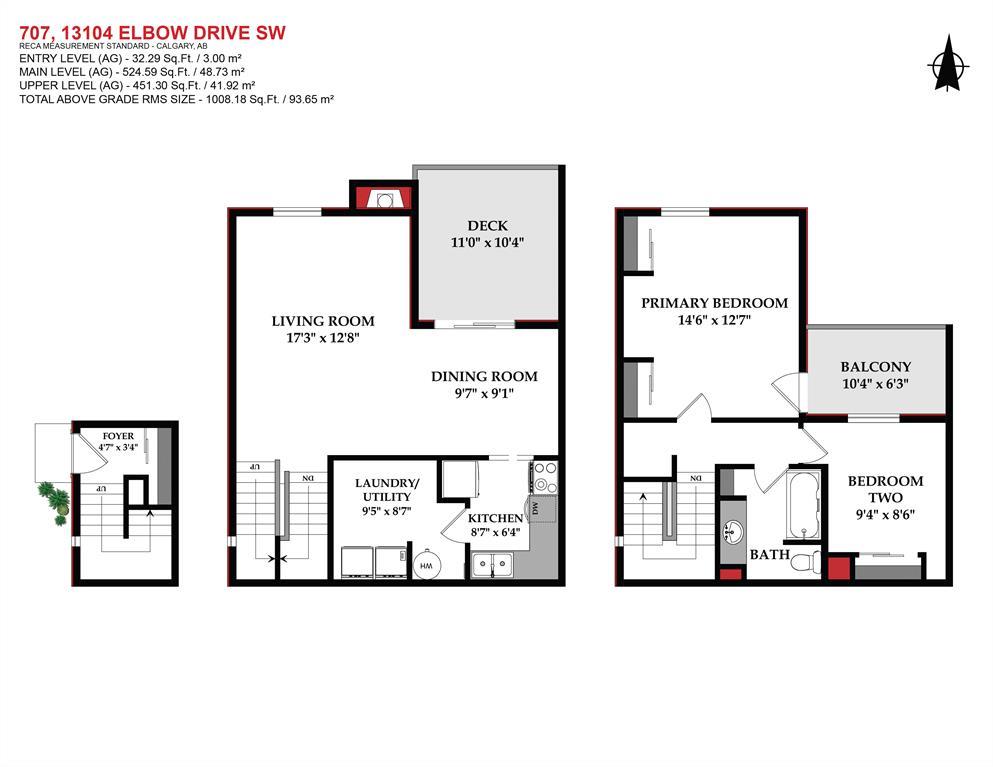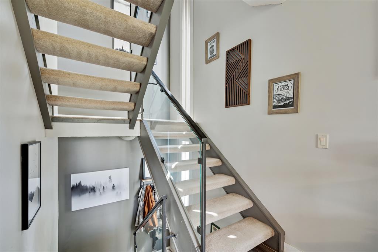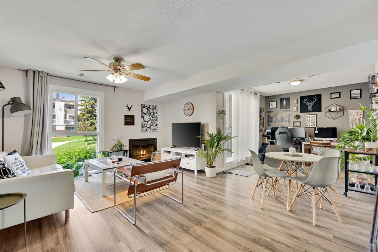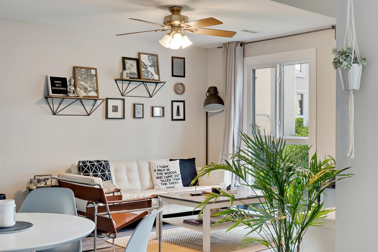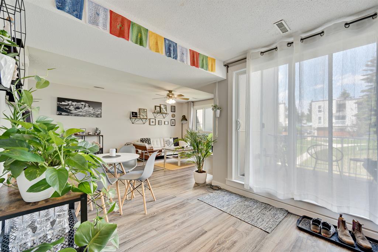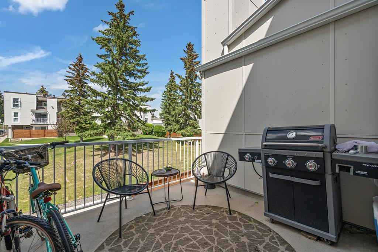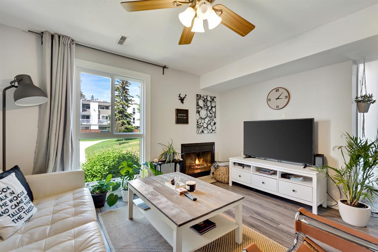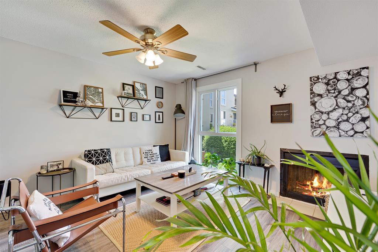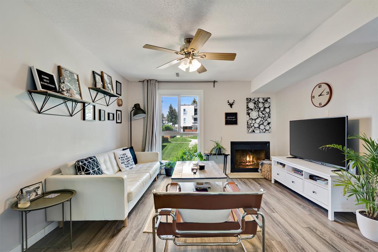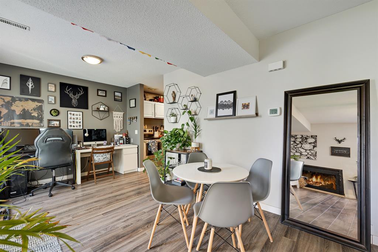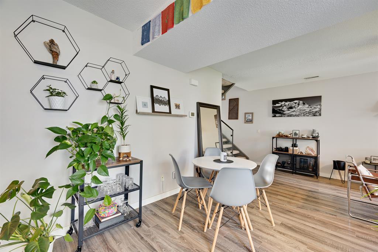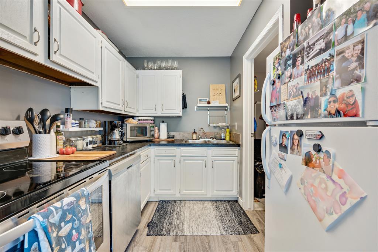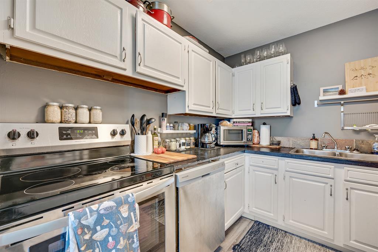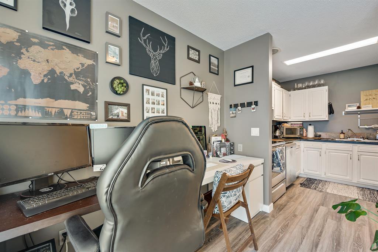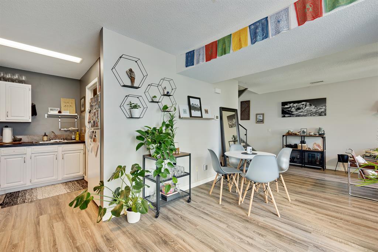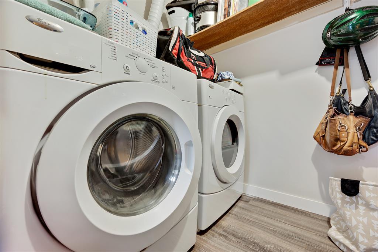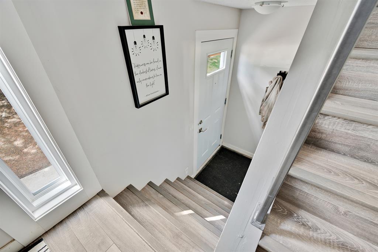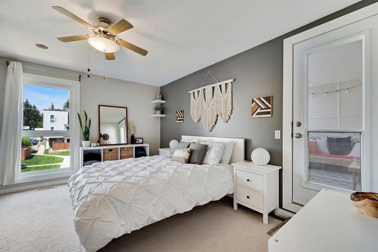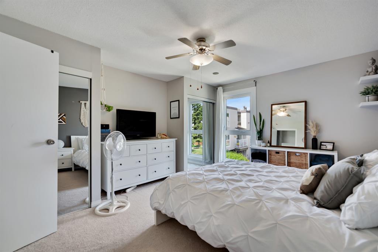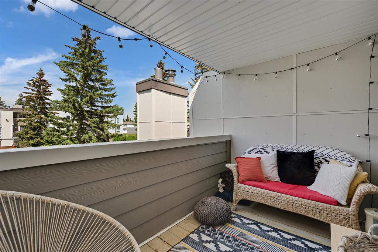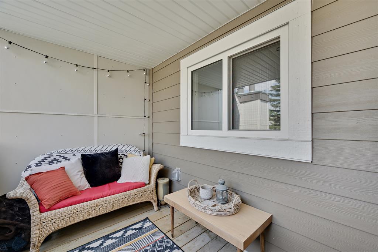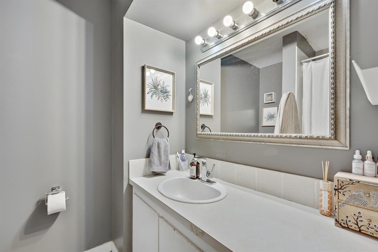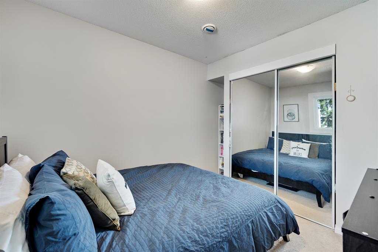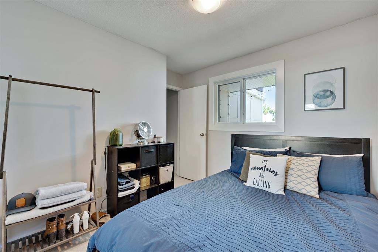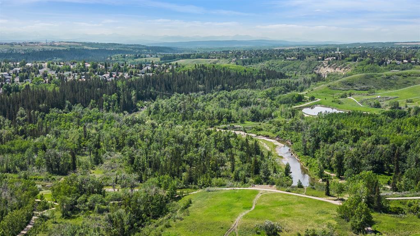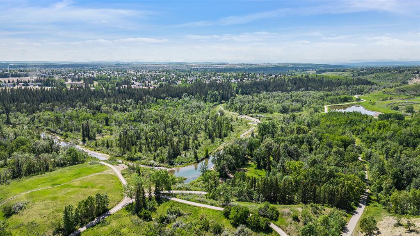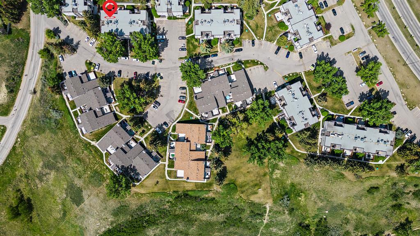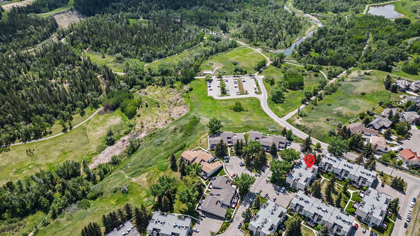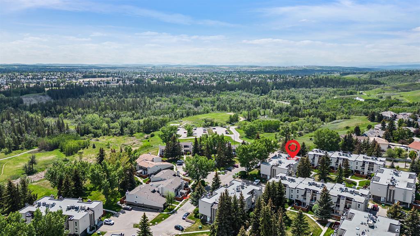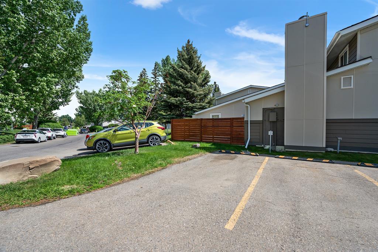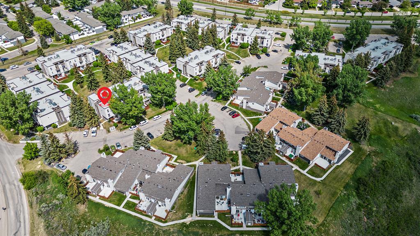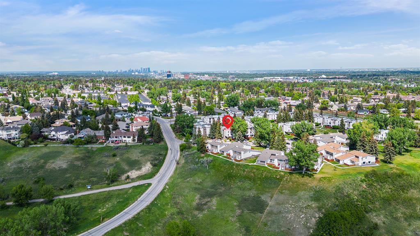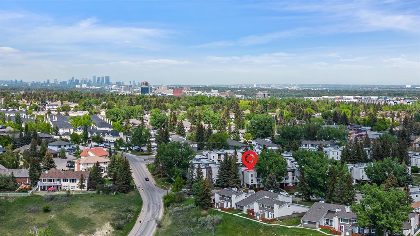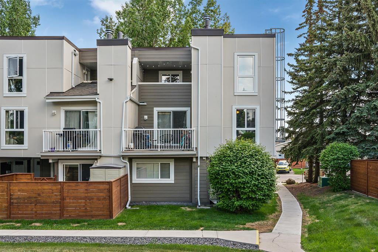- Alberta
- Calgary
13104 Elbow Dr SW
CAD$239,900
CAD$239,900 Asking price
707 13104 Elbow Drive SWCalgary, Alberta, T2W2P2
Delisted · Delisted ·
211| 1008.18 sqft
Listing information last updated on Sat Jun 17 2023 09:02:04 GMT-0400 (Eastern Daylight Time)

Open Map
Log in to view more information
Go To LoginSummary
IDA2054532
StatusDelisted
Ownership TypeCondominium/Strata
Brokered ByJAYMAN REALTY INC.
TypeResidential Townhouse,Attached
AgeConstructed Date: 1975
Land SizeUnknown
Square Footage1008.18 sqft
RoomsBed:2,Bath:1
Maint Fee385.49 / Monthly
Maint Fee Inclusions
Virtual Tour
Detail
Building
Bathroom Total1
Bedrooms Total2
Bedrooms Above Ground2
AppliancesRefrigerator,Range - Electric,Dishwasher,Window Coverings,Washer & Dryer
Basement TypeNone
Constructed Date1975
Construction MaterialWood frame
Construction Style AttachmentAttached
Cooling TypeCentral air conditioning
Fireplace PresentTrue
Fireplace Total1
Flooring TypeCarpeted,Laminate
Foundation TypePoured Concrete
Half Bath Total0
Heating FuelElectric
Heating TypeHeat Pump
Size Interior1008.18 sqft
Stories Total2
Total Finished Area1008.18 sqft
TypeRow / Townhouse
Land
Size Total TextUnknown
Acreagefalse
AmenitiesPark,Playground,Recreation Nearby
Fence TypeNot fenced
Surrounding
Ammenities Near ByPark,Playground,Recreation Nearby
Community FeaturesPets Allowed With Restrictions
View TypeView
Zoning DescriptionM-C1 d100
Other
FeaturesOther,PVC window,Closet Organizers,Parking
BasementNone
FireplaceTrue
HeatingHeat Pump
Unit No.707
Prop MgmtSIMCO
Remarks
Jewel of a Deal!!! Welcome to your Outdoorsy Lifestyle community - Convenient Fish Creek Park Location - Steps away from the pathways, biking, hiking, creek, ponds, Ice rink, parks, schools, shopping, soccer, skate park, health care, transit and the major south expressways. A wonderful air conditioned URBAN STYLE HOME with many upgraded features & meticulously crafted - Truly a custom town home. Over 1000+ SF of living space offering 2 bedrooms, full bath & a super sized 14.5' x 13' primary bedroom with it's own covered private 10' x 6' balcony ... Check out the floor plan and 3D tour! This OPEN design features a smart kitchen all over looking the dining area and great room. The open floor plan includes a cozy wood burning fireplace with patio doors to the rear 11' x 10' wood deck. Fit & Finish features include: carpet, laminate floors, newer light & plumbing fixtures, white painted kitchen cabinets, baseboard, doors and casings, glass detail railings... and so much more! The kitchen is masterfully designed for efficiency and entertaining (white painted cabinet doors & trims). Rich and modern curb appeal with smart board wood details, newer fencing and concrete fiber board siding. You must put this home onto your 'Must See List! Check out the Canyon Meadow’s community website notes: "Every year, the Avenue Magazine website rates Calgary communities in several categories. In 2020 Canyon Meadows came in 34 out of 185 due to the large variety of amenities that highlight its character and charm. 39 Parks and Green Space Points ** 7,624 Canyon Meadows Population in 2020 ** 83 Public recreation facility access points ** 33 Canyon Meadows Walk Score (the walkability of a community) ** 57 Canyon Meadows Transit Score (how well a location is served by public transit) ** 44 Restaurant Access Points ** 15 Pathway Points ** A top choice Community for Outdoor Enthusiasts. Call your friendly REALTOR(R) to book a viewing! (id:22211)
The listing data above is provided under copyright by the Canada Real Estate Association.
The listing data is deemed reliable but is not guaranteed accurate by Canada Real Estate Association nor RealMaster.
MLS®, REALTOR® & associated logos are trademarks of The Canadian Real Estate Association.
Location
Province:
Alberta
City:
Calgary
Community:
Canyon Meadows
Room
Room
Level
Length
Width
Area
Foyer
Lower
4.59
3.31
15.22
4.58 Ft x 3.33 Ft
Living
Main
17.26
12.66
218.55
17.25 Ft x 12.67 Ft
Kitchen
Main
8.60
6.33
54.43
8.58 Ft x 6.33 Ft
Dining
Main
9.58
9.09
87.06
9.58 Ft x 9.08 Ft
Laundry
Main
9.42
8.60
80.94
9.42 Ft x 8.58 Ft
Primary Bedroom
Upper
14.50
12.57
182.22
14.50 Ft x 12.58 Ft
Bedroom
Upper
9.32
8.50
79.18
9.33 Ft x 8.50 Ft
4pc Bathroom
Upper
0.00
0.00
0.00
.00 Ft x .00 Ft
Book Viewing
Your feedback has been submitted.
Submission Failed! Please check your input and try again or contact us

