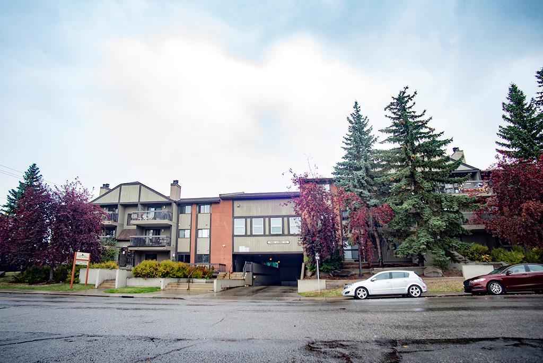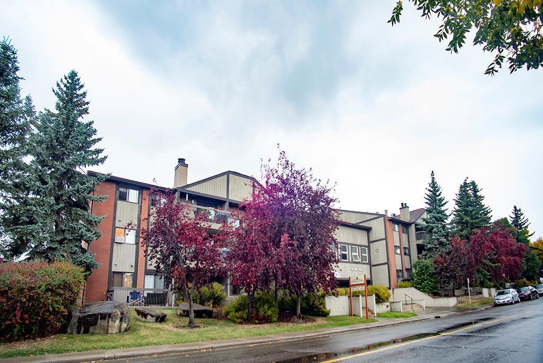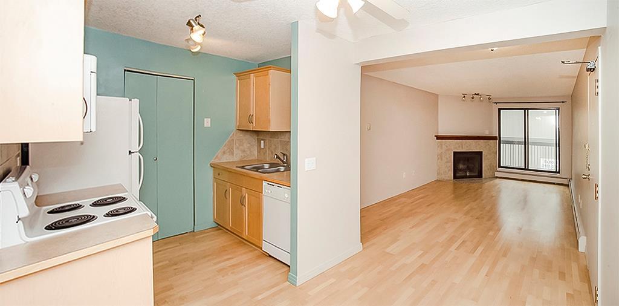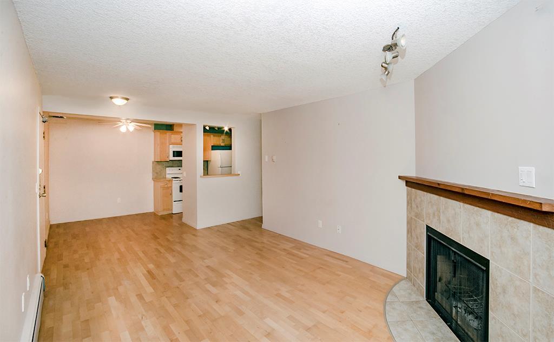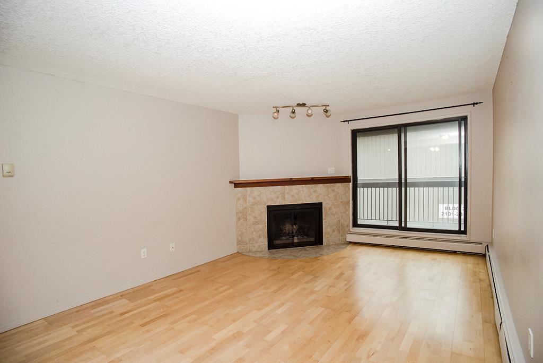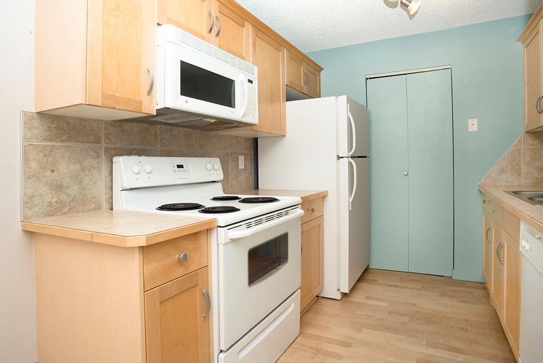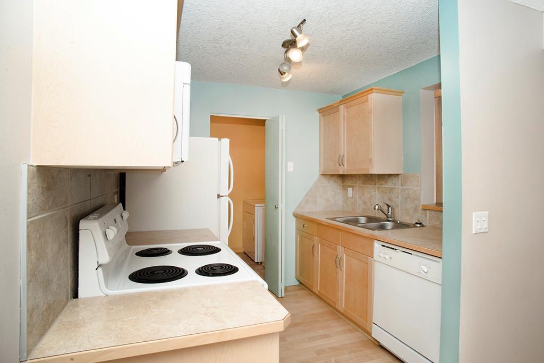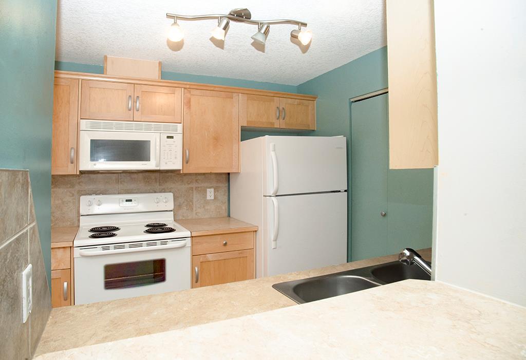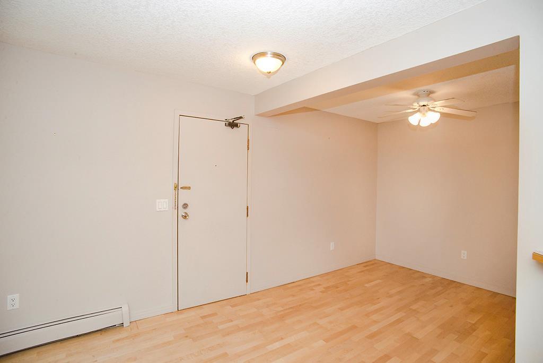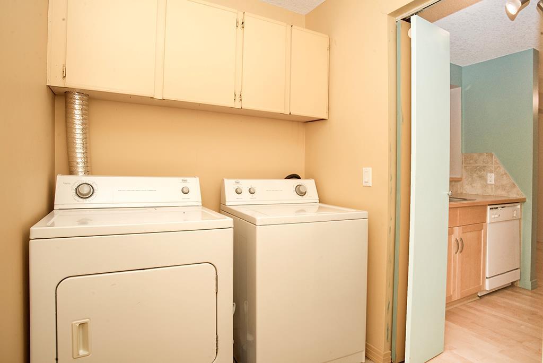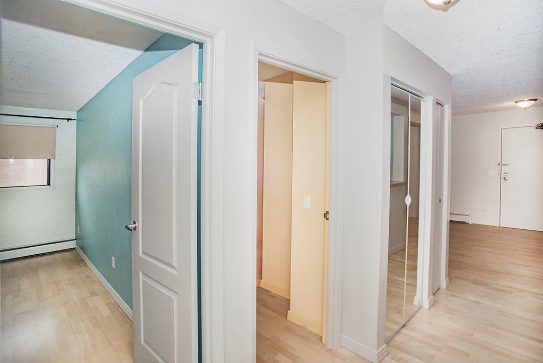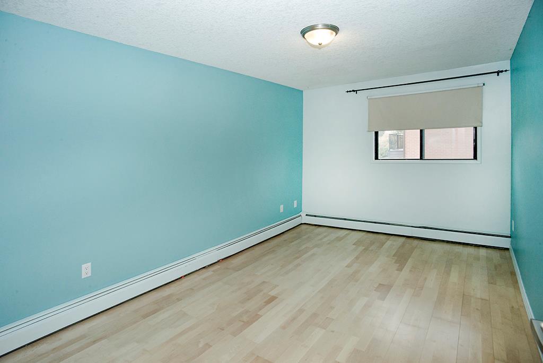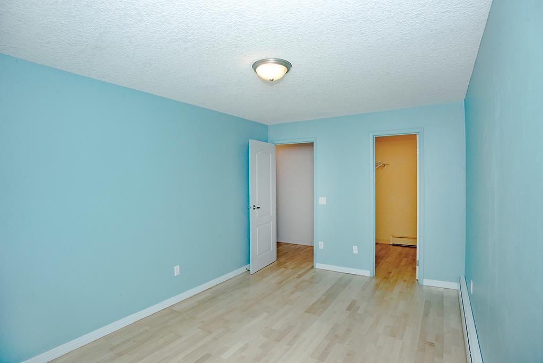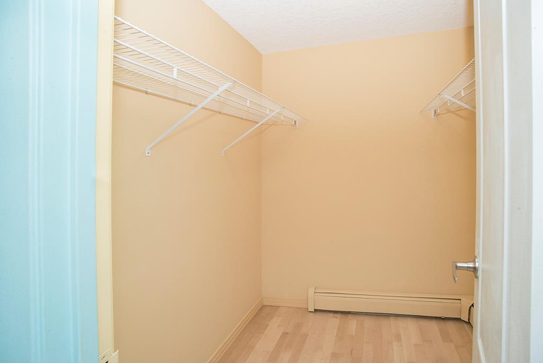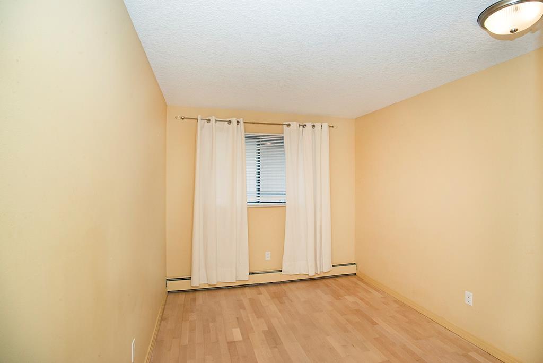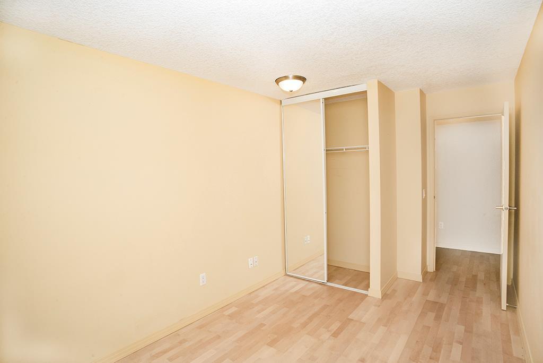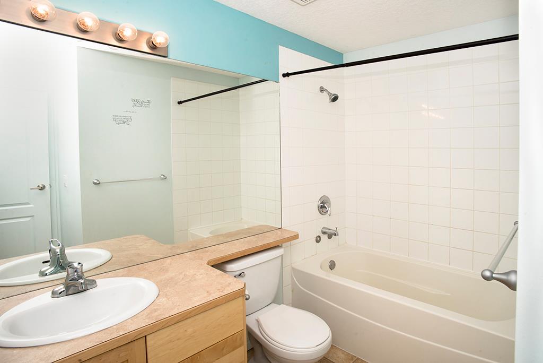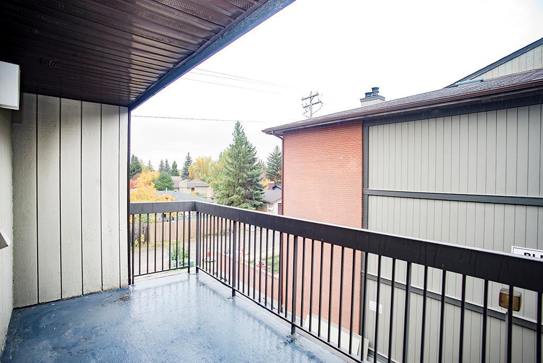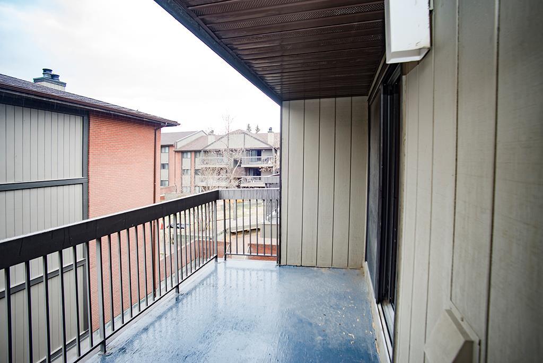- Alberta
- Calgary
13045 6 St SW
CAD$172,900
CAD$172,900 Asking price
1312 13045 6 Street SWCalgary, Alberta, T2W5H1
Delisted · Delisted ·
211| 823.5 sqft
Listing information last updated on Tue Jun 20 2023 09:14:20 GMT-0400 (Eastern Daylight Time)

Open Map
Log in to view more information
Go To LoginSummary
IDA2055545
StatusDelisted
Ownership TypeCondominium/Strata
Brokered ByUNISON REALTY GROUP LTD.
TypeResidential Apartment
AgeConstructed Date: 1982
Land SizeUnknown
Square Footage823.5 sqft
RoomsBed:2,Bath:1
Maint Fee559.28 / Monthly
Maint Fee Inclusions
Detail
Building
Bathroom Total1
Bedrooms Total2
Bedrooms Above Ground2
AmenitiesExercise Centre,Sauna
AppliancesWasher,Refrigerator,Dishwasher,Stove,Dryer,Microwave,Window Coverings
Architectural StyleLow rise
Constructed Date1982
Construction MaterialWood frame
Construction Style AttachmentAttached
Cooling TypeNone
Exterior FinishVinyl siding
Fireplace PresentFalse
Flooring TypeLaminate
Half Bath Total0
Heating TypeBaseboard heaters
Size Interior823.5 sqft
Stories Total3
Total Finished Area823.5 sqft
TypeApartment
Land
Size Total TextUnknown
Acreagefalse
AmenitiesPlayground
Surrounding
Ammenities Near ByPlayground
Community FeaturesPets Allowed With Restrictions
Zoning DescriptionM-C1
Other
FeaturesNo Animal Home,No Smoking Home,Sauna,Parking
FireplaceFalse
HeatingBaseboard heaters
Unit No.1312
Remarks
Great top floor unit in the Desirable Community of Canyon Meadows. Two blocks to Light Rail Transit, walking and hiking paths of Fish Creek Park, Bus stop out front and an underground heated parking stall, for cold winter nights. This unit faces the courtyard and is on the top floor corner, with no neighbors above you. 2 good sized bedrooms, 4 piece bath with shower, in suite laundry, large living/ dining area and a massive balcony, west facing. Building has a functional gym with sauna, party room with big screen TV and pool table. Quick possession available. Come and make this your new Home. (id:22211)
The listing data above is provided under copyright by the Canada Real Estate Association.
The listing data is deemed reliable but is not guaranteed accurate by Canada Real Estate Association nor RealMaster.
MLS®, REALTOR® & associated logos are trademarks of The Canadian Real Estate Association.
Location
Province:
Alberta
City:
Calgary
Community:
Canyon Meadows
Room
Room
Level
Length
Width
Area
Other
Main
4.92
4.49
22.12
4.92 Ft x 4.50 Ft
Dining
Main
8.33
7.51
62.61
8.33 Ft x 7.50 Ft
Kitchen
Main
8.33
8.01
66.71
8.33 Ft x 8.00 Ft
Primary Bedroom
Main
14.50
9.51
137.97
14.50 Ft x 9.50 Ft
Bedroom
Main
10.99
8.23
90.51
11.00 Ft x 8.25 Ft
Living
Main
18.67
11.84
221.10
18.67 Ft x 11.83 Ft
4pc Bathroom
Main
8.76
7.68
67.25
8.75 Ft x 7.67 Ft
Laundry
Main
7.74
5.41
41.91
7.75 Ft x 5.42 Ft
Other
Main
12.99
6.66
86.53
13.00 Ft x 6.67 Ft
Book Viewing
Your feedback has been submitted.
Submission Failed! Please check your input and try again or contact us

