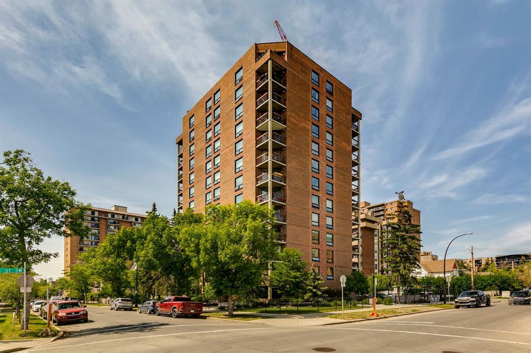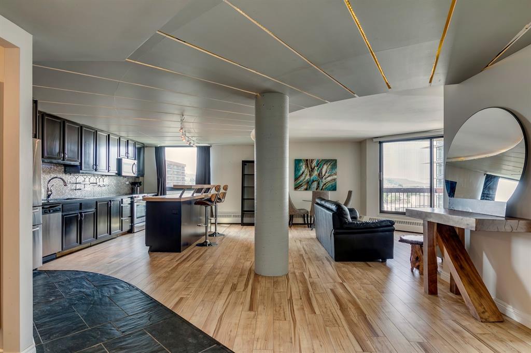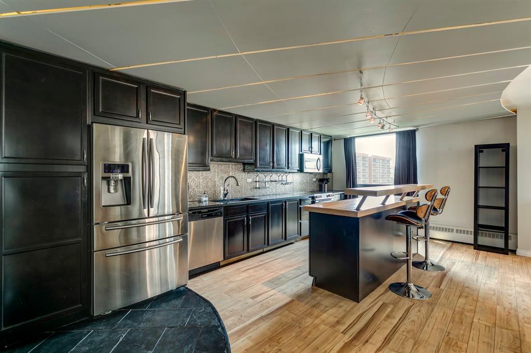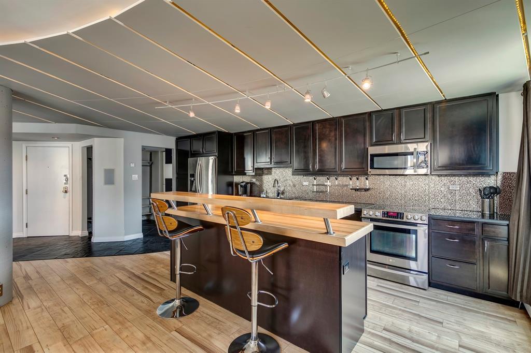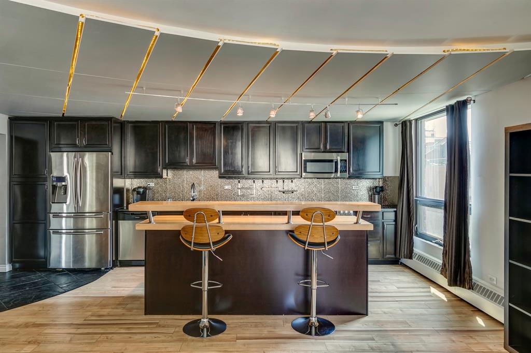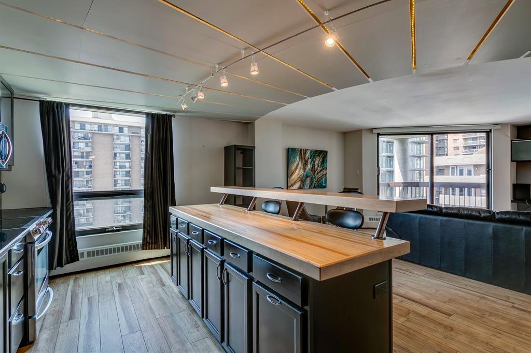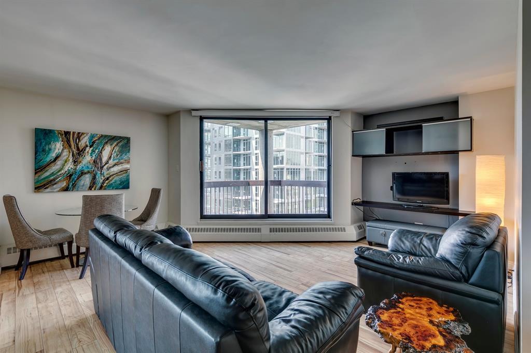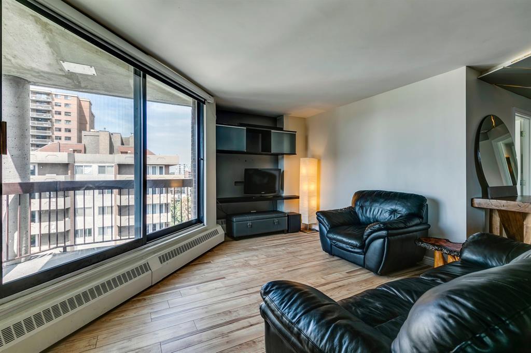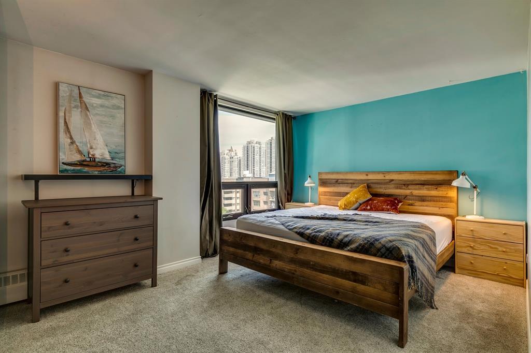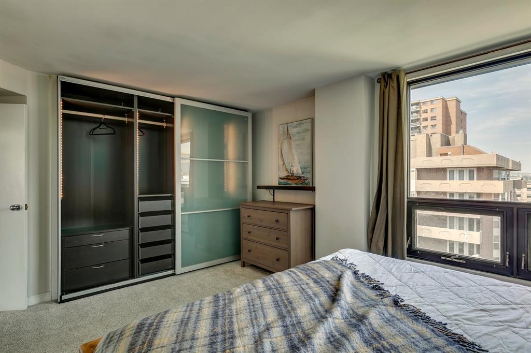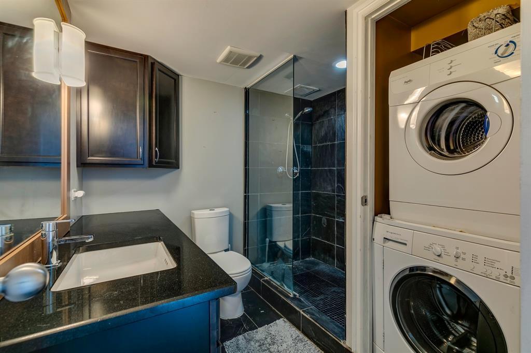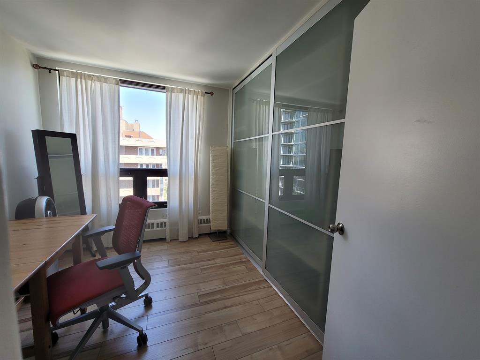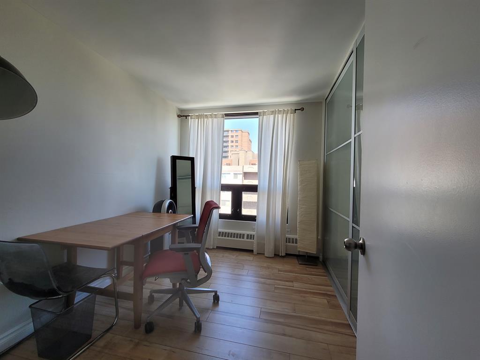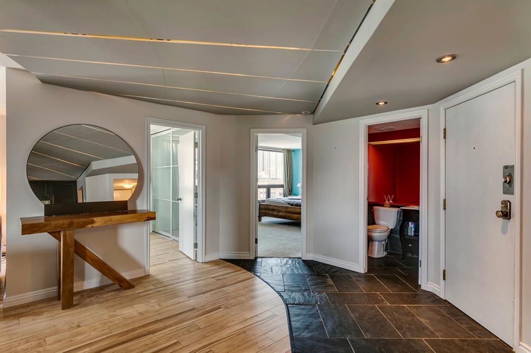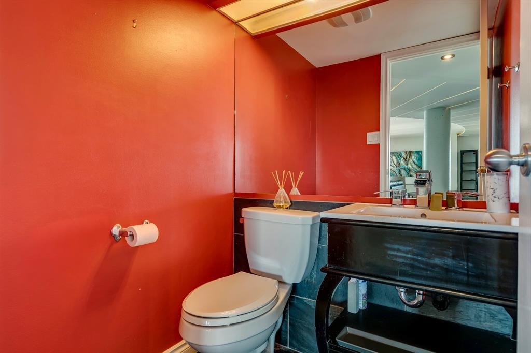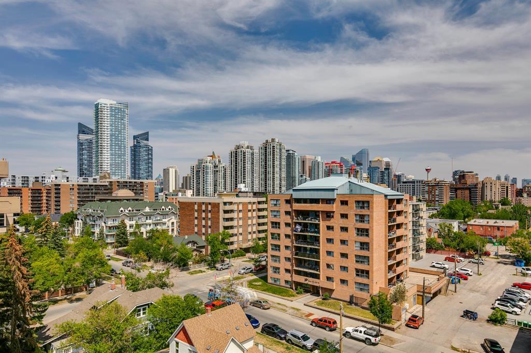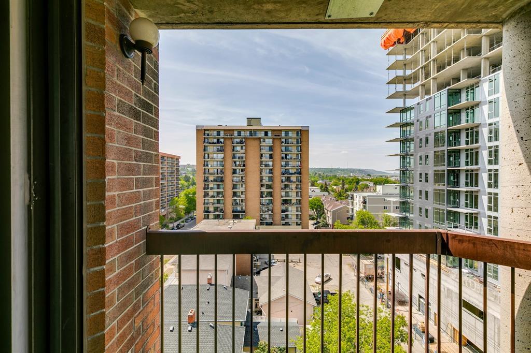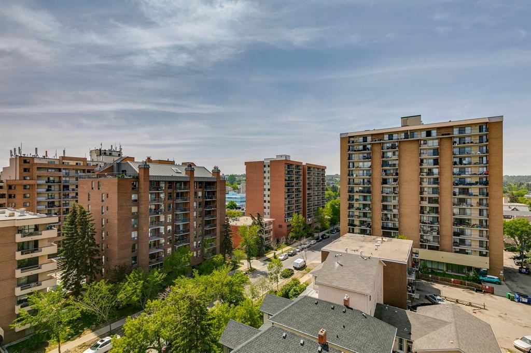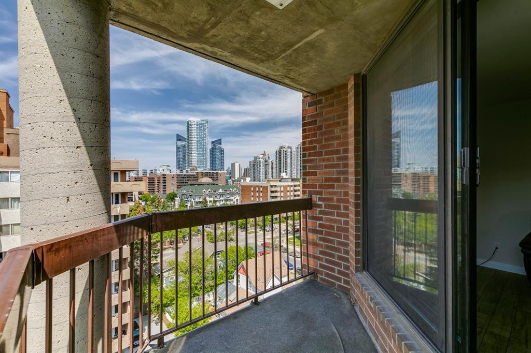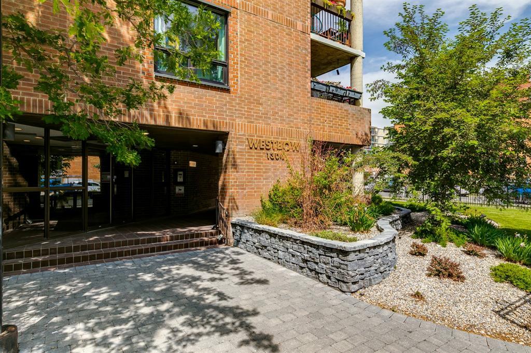- Alberta
- Calgary
1304 15 Ave SW
CAD$298,500
CAD$298,500 Asking price
940 1304 15 Avenue SWCalgary, Alberta, T3C0X7
Delisted
221| 1056 sqft
Listing information last updated on Mon Aug 21 2023 10:02:20 GMT-0400 (Eastern Daylight Time)

Open Map
Log in to view more information
Go To LoginSummary
IDA2054651
StatusDelisted
Ownership TypeCondominium/Strata
Brokered ByROYAL LEPAGE SOLUTIONS
TypeResidential Apartment
AgeConstructed Date: 1980
Land SizeUnknown
Square Footage1056 sqft
RoomsBed:2,Bath:2
Maint Fee1103 / Monthly
Maint Fee Inclusions
Detail
Building
Bathroom Total2
Bedrooms Total2
Bedrooms Above Ground2
AppliancesRefrigerator,Oven - Electric,Dishwasher,Window Coverings,Washer & Dryer
Constructed Date1980
Construction MaterialPoured concrete
Construction Style AttachmentAttached
Cooling TypeNone
Exterior FinishBrick,Concrete
Fireplace PresentFalse
Flooring TypeCarpeted,Laminate,Slate
Half Bath Total1
Heating TypeBaseboard heaters
Size Interior1056 sqft
Stories Total13
Total Finished Area1056 sqft
TypeApartment
Land
Size Total TextUnknown
Acreagefalse
AmenitiesPlayground
Surrounding
Ammenities Near ByPlayground
Community FeaturesPets Allowed,Pets Allowed With Restrictions
Zoning DescriptionCC-MH
Other
FeaturesCloset Organizers
FireplaceFalse
HeatingBaseboard heaters
Unit No.940
Prop MgmtLarlyn Property Management
Remarks
Welcome to unit 940, 1304 15th Avenue SW. This is not your average apartment; as you enter the unit, you notice the open concept, high-end design touches, and brand-new laminate flooring. This 2-bedroom 1.5 bath unit has undergone extensive renovations that will wow anyone who comes over. The kitchen is equipped with high-end Stainless-steel appliances, Granite countertops and multiple built-ins to maximize storage capability. The large island has a reclaimed wood countertop that will impress when you have friends or family over for parties. The ceiling has more design elements and is accented with led lighting. The living room/dining room has space for a small dining table and two couches. As you head into the primary bedroom, you will notice the ample size, built-in closet organizers and a 3-piece bathroom equipped with full-size laundry. The second bedroom is perfect for your home office or guests staying the night. If this was not already a great unit, it also comes with panoramic views of the downtown skyline, A covered parking stall, a storage locker, and proximity to all the shops and restaurants Calgary offers. Book your private showing today. (id:22211)
The listing data above is provided under copyright by the Canada Real Estate Association.
The listing data is deemed reliable but is not guaranteed accurate by Canada Real Estate Association nor RealMaster.
MLS®, REALTOR® & associated logos are trademarks of The Canadian Real Estate Association.
Location
Province:
Alberta
City:
Calgary
Community:
Beltline
Room
Room
Level
Length
Width
Area
Kitchen
Main
20.24
11.84
239.75
20.25 Ft x 11.83 Ft
Dining
Main
7.32
6.00
43.93
7.33 Ft x 6.00 Ft
Living
Main
18.01
16.01
288.38
18.00 Ft x 16.00 Ft
Pantry
Main
7.25
6.59
47.81
7.25 Ft x 6.58 Ft
Primary Bedroom
Main
14.24
11.15
158.83
14.25 Ft x 11.17 Ft
Bedroom
Main
10.17
8.01
81.42
10.17 Ft x 8.00 Ft
2pc Bathroom
Main
0.00
0.00
0.00
.00 Ft x .00 Ft
3pc Bathroom
Main
0.00
0.00
0.00
.00 Ft x .00 Ft
Book Viewing
Your feedback has been submitted.
Submission Failed! Please check your input and try again or contact us

