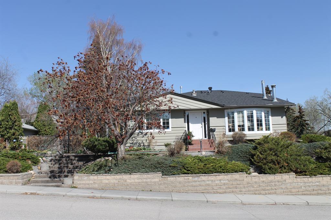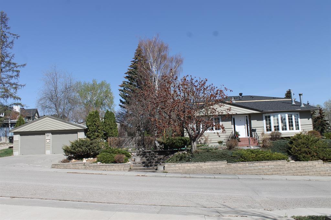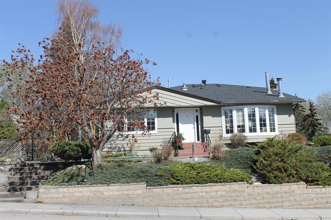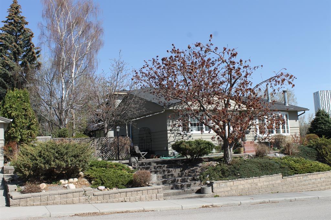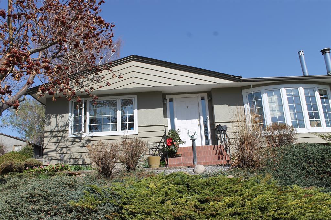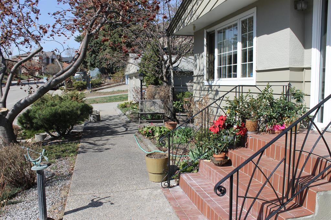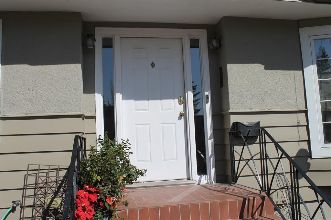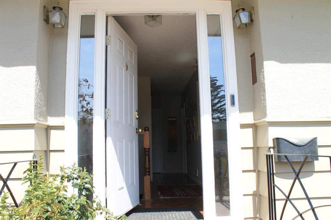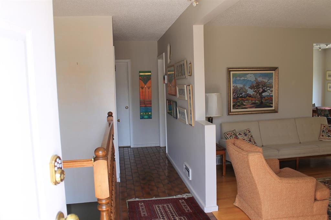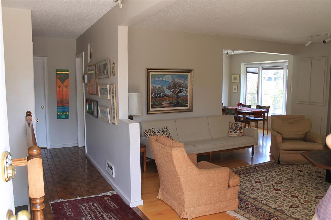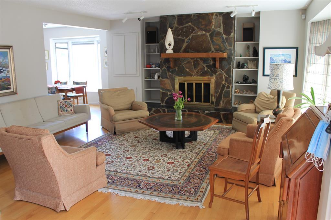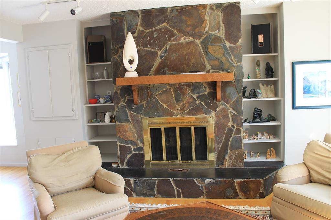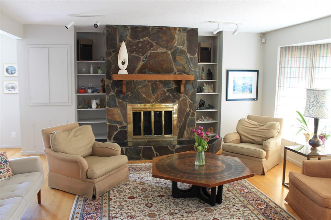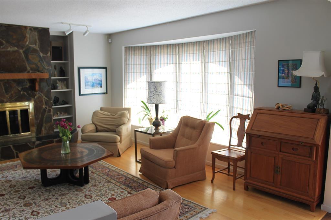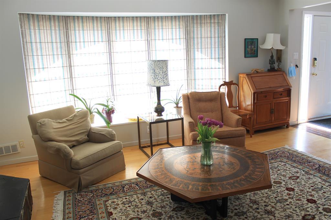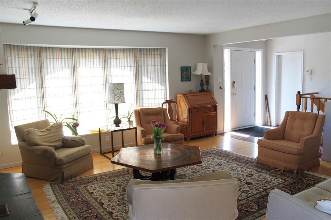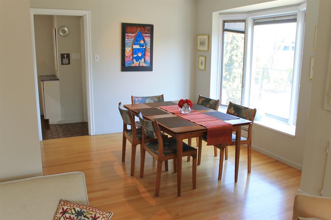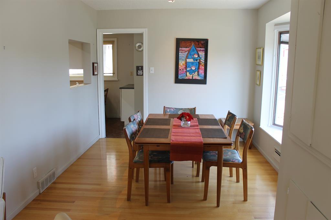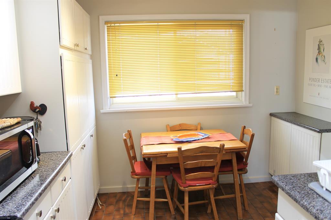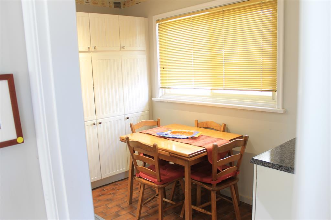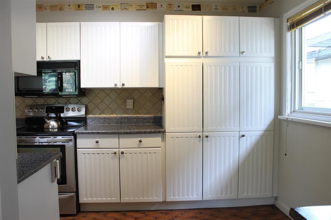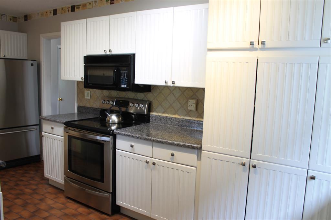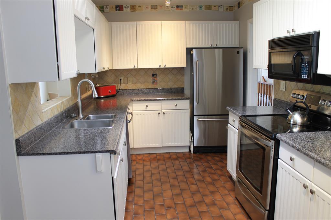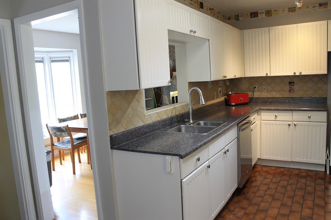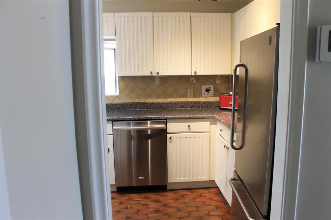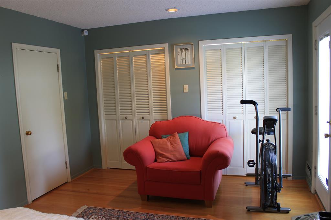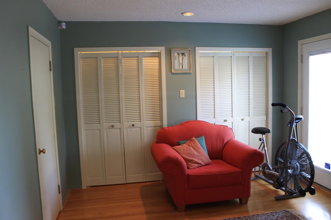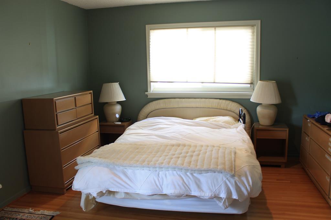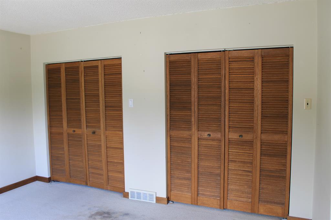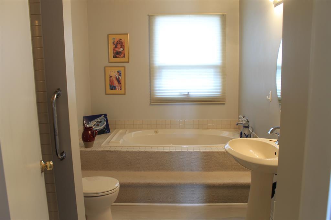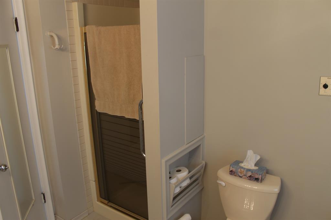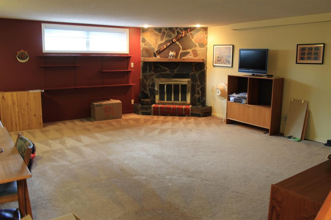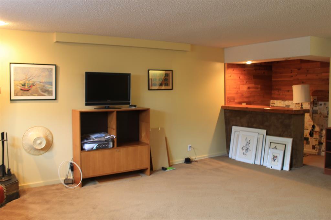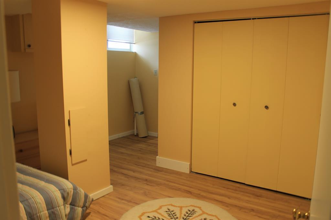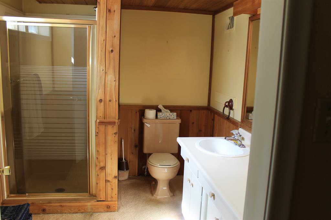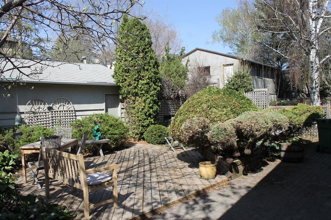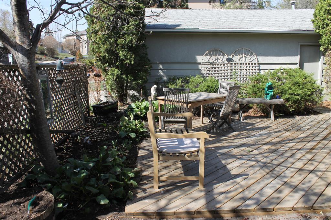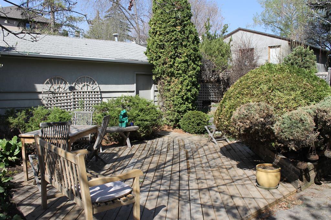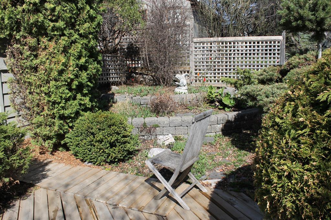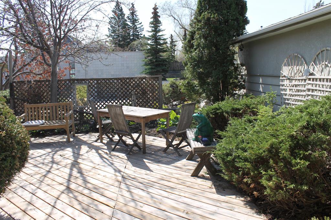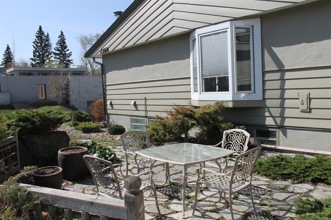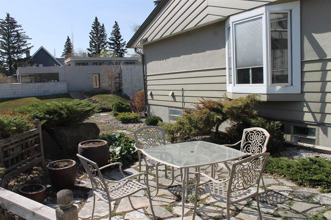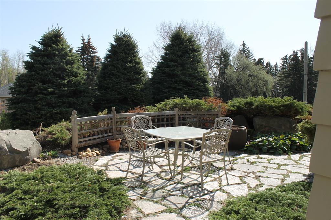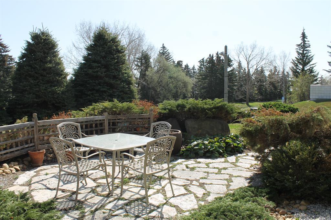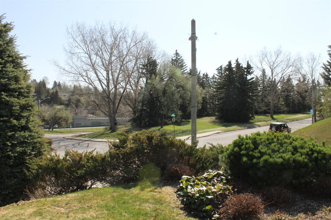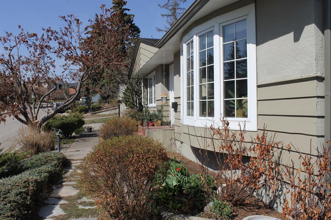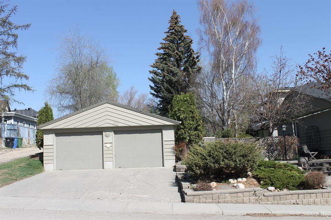- Alberta
- Calgary
1303 Hamilton St NW
CAD$820,000
CAD$820,000 Asking price
1303 Hamilton Street NWCalgary, Alberta, T2N3W8
Delisted
2+124| 1358.42 sqft
Listing information last updated on Sat Jun 24 2023 22:28:52 GMT-0400 (Eastern Daylight Time)

Open Map
Log in to view more information
Go To LoginSummary
IDA2047660
StatusDelisted
Ownership TypeFreehold
Brokered ByTHE REAL ESTATE COMPANY
TypeResidential House,Detached,Bungalow
AgeConstructed Date: 1954
Land Size638 m2|4051 - 7250 sqft
Square Footage1358.42 sqft
RoomsBed:2+1,Bath:2
Detail
Building
Bathroom Total2
Bedrooms Total3
Bedrooms Above Ground2
Bedrooms Below Ground1
AppliancesWasher,Refrigerator,Range - Electric,Dishwasher,Dryer,Microwave Range Hood Combo,Window Coverings,Garage door opener
Architectural StyleBungalow
Basement DevelopmentFinished
Basement TypeFull (Finished)
Constructed Date1954
Construction Style AttachmentDetached
Cooling TypeNone
Exterior FinishWood siding
Fireplace PresentTrue
Fireplace Total2
Flooring TypeCarpeted,Ceramic Tile,Hardwood
Foundation TypePoured Concrete
Half Bath Total0
Heating FuelNatural gas,Wood
Heating TypeOther,Forced air
Size Interior1358.42 sqft
Stories Total1
Total Finished Area1358.42 sqft
TypeHouse
Land
Size Total638 m2|4,051 - 7,250 sqft
Size Total Text638 m2|4,051 - 7,250 sqft
Acreagefalse
AmenitiesPark,Playground,Recreation Nearby
Fence TypeFence
Landscape FeaturesFruit trees,Landscaped
Size Irregular638.00
Concrete
Detached Garage
Oversize
Surrounding
Ammenities Near ByPark,Playground,Recreation Nearby
Zoning DescriptionR-C1
Other
FeaturesBack lane,Wet bar,Closet Organizers,No Animal Home,No Smoking Home
BasementFinished,Full (Finished)
FireplaceTrue
HeatingOther,Forced air
Remarks
EXCELLENT OPPORTUNITY TO PURCHASE AN OVERSIZED LOT WITH ALMOST 7,000 SQUARE FEET in sought after St. Andrews Heights. This warm and inviting over 1,350 sqft bungalow shows pride of ownership. Attractive open concept with L-shaped livingroom-diningroom and kitchen with nook. Lots of kitchen cabinets offer plenty of space for storage. Formal dining area is very bright and gives you a view to your lovely patio. From your living room you can see a park across from your home. Main floor has 2 bedrooms, full bath, hardwood flooring and tiles in the kitchen. Your living room comes with a gas burning fireplace - perfect to warm up on those cold winter days. Large windows flood this home with natural light. Finished basement boasts a huge family room with wood burning fireplace including wet-bar, 3rd bedroom, 3 piece bath, large storage room and laundry with closets. Enjoy summer BBQs with friends and family under mature trees. The south west facing backyard is a dream. It comes with a private setting which can be also accessed from your master bedroom. The double oversized 24x28 garage provides room for 2 cars, bicycles, garden tools and all your winter outdoor equipment. 2 more off street parking places as well. All this and more in walking distance to Foothills & Children’s Hospital, off-leash area, UoC & Mc Mahon Stadium. Minutes from downtown and excellent access to the mountains. There are endless opportunities… Come and see for yourself. You will be delighted! (id:22211)
The listing data above is provided under copyright by the Canada Real Estate Association.
The listing data is deemed reliable but is not guaranteed accurate by Canada Real Estate Association nor RealMaster.
MLS®, REALTOR® & associated logos are trademarks of The Canadian Real Estate Association.
Location
Province:
Alberta
City:
Calgary
Community:
St Andrews Heights
Room
Room
Level
Length
Width
Area
Living
Bsmt
16.44
15.68
257.77
5.01 M x 4.78 M
Family
Lower
21.33
18.60
396.70
6.50 M x 5.67 M
Bedroom
Lower
14.44
13.45
194.18
4.40 M x 4.10 M
Laundry
Lower
14.34
9.74
139.70
4.37 M x 2.97 M
Storage
Lower
13.06
9.22
120.38
3.98 M x 2.81 M
3pc Bathroom
Lower
9.12
7.41
67.63
2.78 M x 2.26 M
Dining
Main
10.27
9.74
100.06
3.13 M x 2.97 M
Kitchen
Main
13.02
8.01
104.27
3.97 M x 2.44 M
Breakfast
Main
8.20
4.17
34.18
2.50 M x 1.27 M
Primary Bedroom
Main
16.54
11.48
189.88
5.04 M x 3.50 M
Bedroom
Main
13.78
11.88
163.65
4.20 M x 3.62 M
4pc Bathroom
Main
11.15
7.05
78.68
3.40 M x 2.15 M
Book Viewing
Your feedback has been submitted.
Submission Failed! Please check your input and try again or contact us

