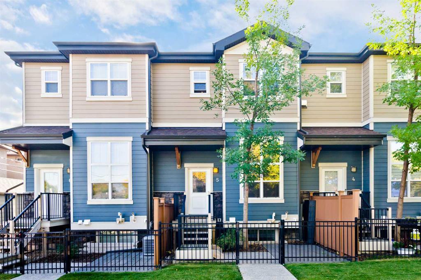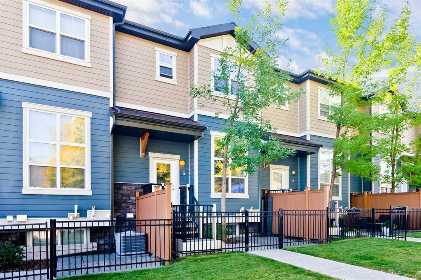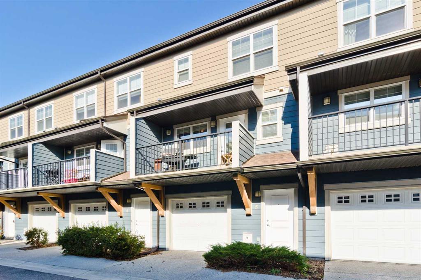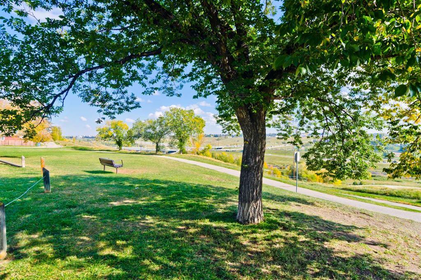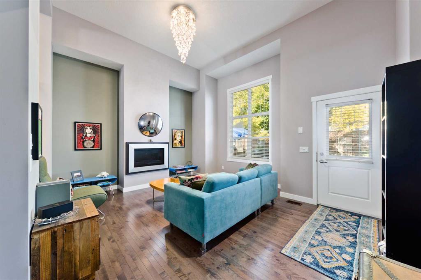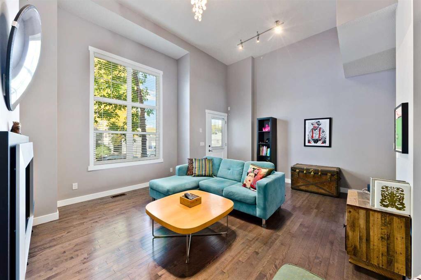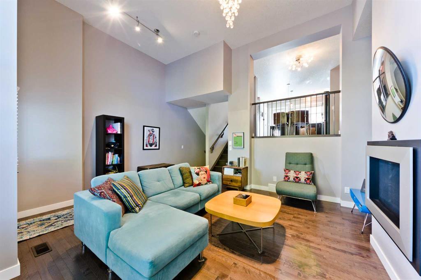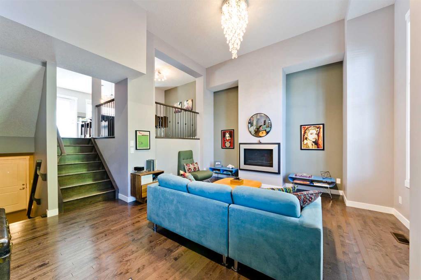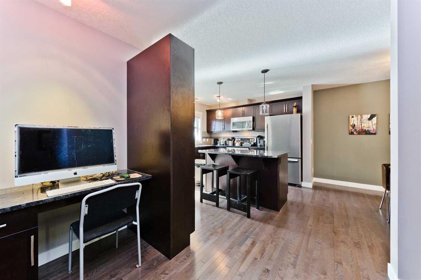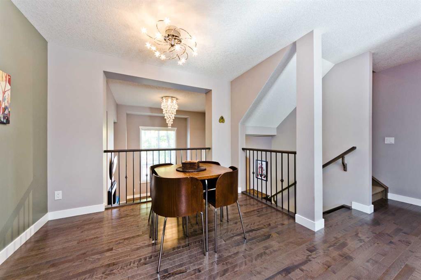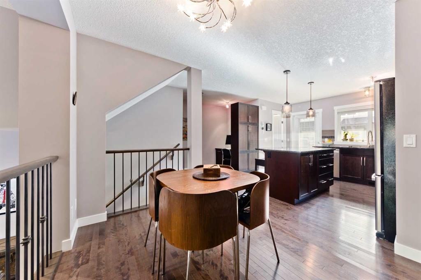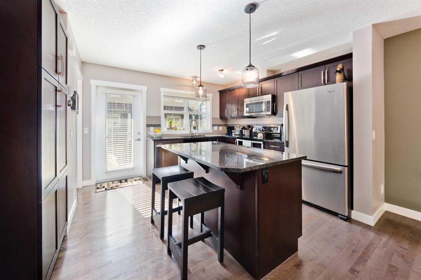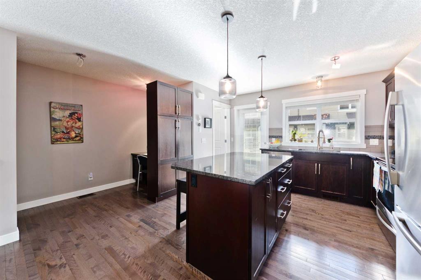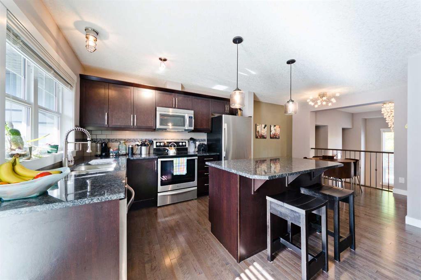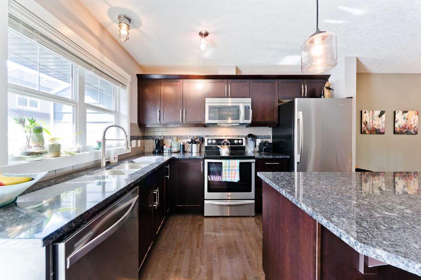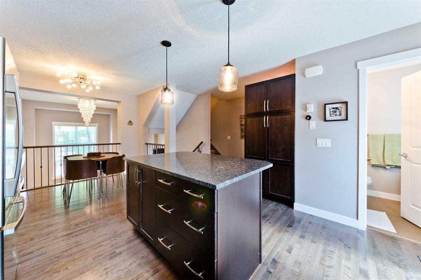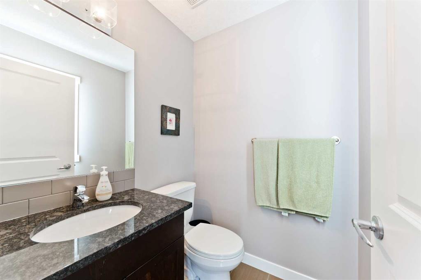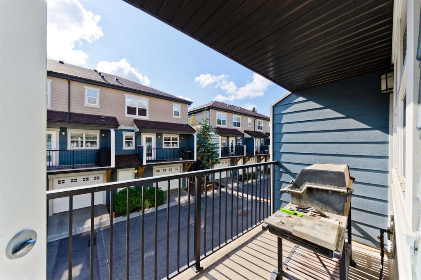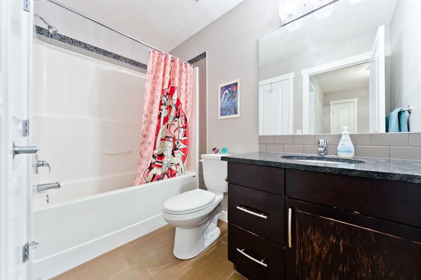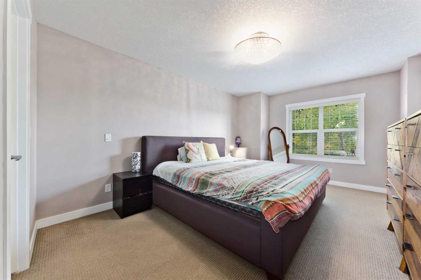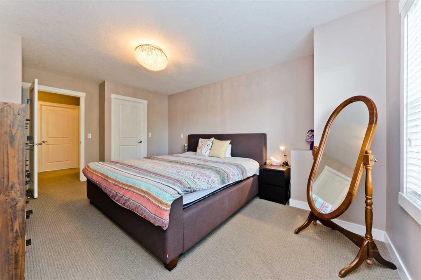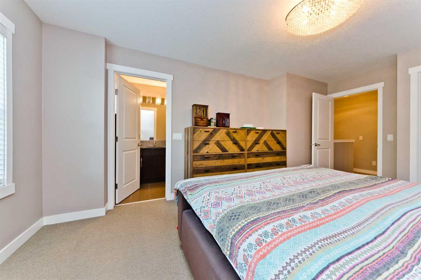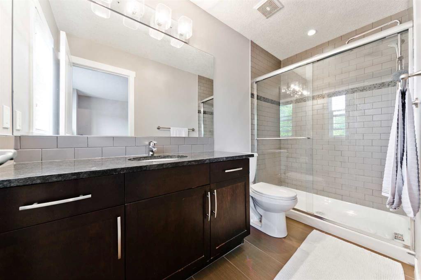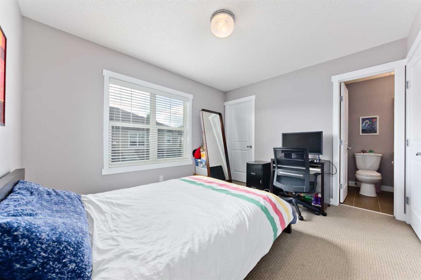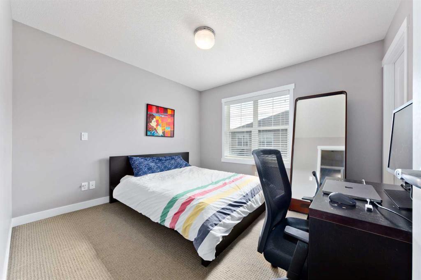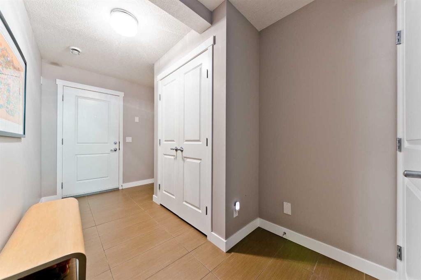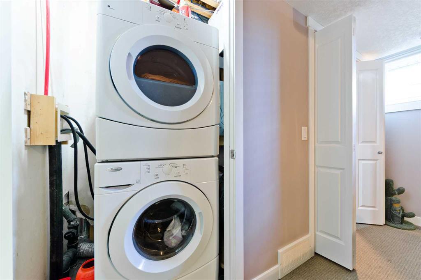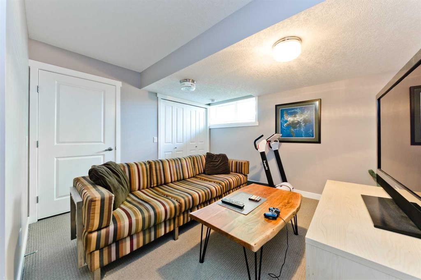- Alberta
- Calgary
1302 Russell Rd NE
CAD$549,999
CAD$549,999 Asking price
5 1302 Russell Road NECalgary, Alberta, T2E6Y5
Delisted · Delisted ·
231| 1289.6 sqft
Listing information last updated on Wed Oct 18 2023 13:05:46 GMT-0400 (Eastern Daylight Time)

Open Map
Log in to view more information
Go To LoginSummary
IDA2082725
StatusDelisted
Ownership TypeCondominium/Strata
Brokered By2% REALTY
TypeResidential Townhouse,Attached
AgeConstructed Date: 2012
Land Size88 m2|0-4050 sqft
Square Footage1289.6 sqft
RoomsBed:2,Bath:3
Maint Fee381.76 / Monthly
Maint Fee Inclusions
Detail
Building
Bathroom Total3
Bedrooms Total2
Bedrooms Above Ground2
AppliancesRefrigerator,Dishwasher,Stove,Microwave,Microwave Range Hood Combo,Window Coverings,Washer & Dryer
Basement DevelopmentFinished
Basement TypeFull (Finished)
Constructed Date2012
Construction MaterialWood frame
Construction Style AttachmentAttached
Cooling TypeNone
Exterior FinishVinyl siding
Fireplace PresentFalse
Flooring TypeCarpeted,Hardwood,Tile
Foundation TypePoured Concrete
Half Bath Total1
Heating FuelNatural gas
Heating TypeForced air
Size Interior1289.6 sqft
Stories Total2
Total Finished Area1289.6 sqft
TypeRow / Townhouse
Land
Size Total88 m2|0-4,050 sqft
Size Total Text88 m2|0-4,050 sqft
Acreagefalse
AmenitiesPark,Playground
Fence TypeFence
Size Irregular88.00
Surrounding
Ammenities Near ByPark,Playground
Community FeaturesPets Allowed With Restrictions
Zoning DescriptionM-C1
BasementFinished,Full (Finished)
FireplaceFalse
HeatingForced air
Unit No.5
Prop MgmtInsight Condo Services Inc
Remarks
Fully finished townhouse boasting 1462sqft of developed living space. This home has 2 master bedrooms and 2.5 bathrooms plus a flex room in the basement that can be used as a 3rd bedroom. The living room features hardwood flooring and is bathed in natural light, thanks to large windows and impressive 12.5 ft vaulted ceilings. The kitchen is thoughtfully designed, featuring hardwood floors, high-quality cabinets with full custom pantry, granite countertops, and stainless-steel appliances. Notable enhancements are the wrought iron railings, tile flooring, and a cozy gas fireplace. Upstairs, you'll find the spacious master bedroom with a walk-in closet, and an en-suite boasting granite counter tops and a custom-tiled shower. The second bedroom also comes with its own private bathroom and walk in closet. The fully developed basement offers the flexibility of being a bedroom (complete with a closet and laundry) or any other space of your choice; it's currently being utilized as a media room. Additional features include an at-grade entrance foyer, a sheltered balcony equipped with a gas line, a private fenced yard, and a single attached garage. The location is prime—near an off-leash park, the Zoo, Telus Spark, Bridgeland's shops and cafes, and pathways leading straight to Downtown! (id:22211)
The listing data above is provided under copyright by the Canada Real Estate Association.
The listing data is deemed reliable but is not guaranteed accurate by Canada Real Estate Association nor RealMaster.
MLS®, REALTOR® & associated logos are trademarks of The Canadian Real Estate Association.
Location
Province:
Alberta
City:
Calgary
Community:
Renfrew
Room
Room
Level
Length
Width
Area
Family
Bsmt
12.57
11.42
143.47
12.58 Ft x 11.42 Ft
Laundry
Bsmt
4.07
11.32
46.05
4.08 Ft x 11.33 Ft
Living
Lower
17.26
12.66
218.55
17.25 Ft x 12.67 Ft
Other
Lower
6.92
13.48
93.35
6.92 Ft x 13.50 Ft
Office
Main
5.31
8.01
42.55
5.33 Ft x 8.00 Ft
Kitchen
Main
11.91
11.32
134.80
11.92 Ft x 11.33 Ft
2pc Bathroom
Main
4.92
4.92
24.22
4.92 Ft x 4.92 Ft
Other
Main
11.84
4.66
55.18
11.83 Ft x 4.67 Ft
Dining
Main
9.74
8.50
82.80
9.75 Ft x 8.50 Ft
Other
Upper
5.31
4.66
24.76
5.33 Ft x 4.67 Ft
Bedroom
Upper
11.52
10.33
119.01
11.50 Ft x 10.33 Ft
4pc Bathroom
Upper
8.92
4.92
43.92
8.92 Ft x 4.92 Ft
Primary Bedroom
Upper
15.68
11.52
180.59
15.67 Ft x 11.50 Ft
Other
Upper
5.31
4.59
24.41
5.33 Ft x 4.58 Ft
3pc Bathroom
Upper
4.92
10.33
50.86
4.92 Ft x 10.33 Ft
Book Viewing
Your feedback has been submitted.
Submission Failed! Please check your input and try again or contact us

