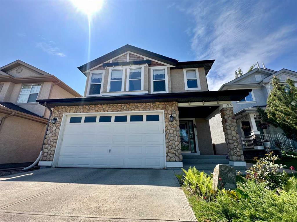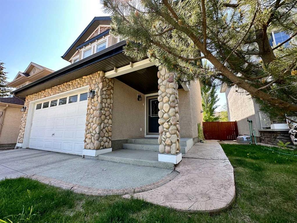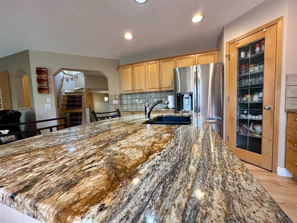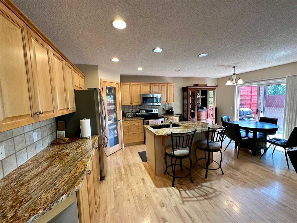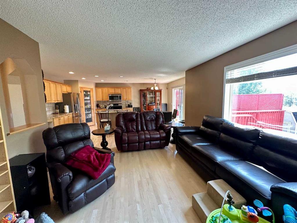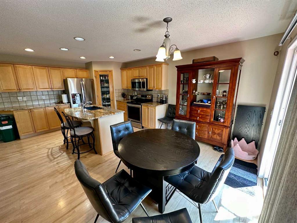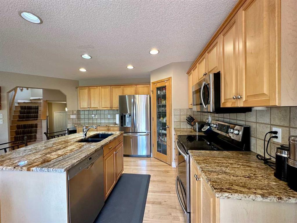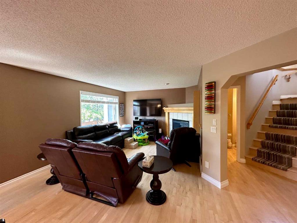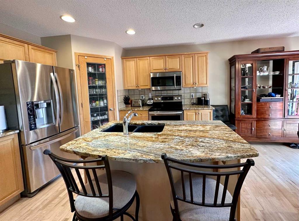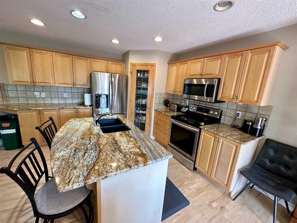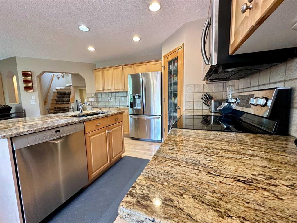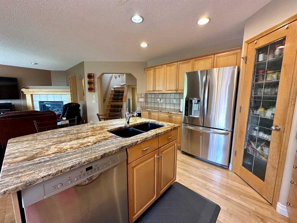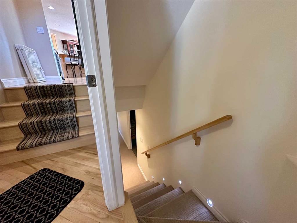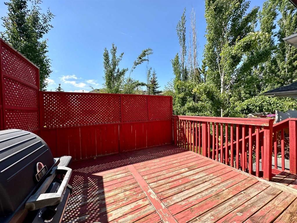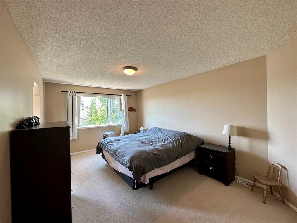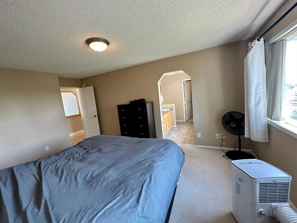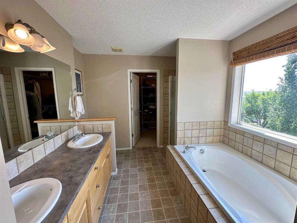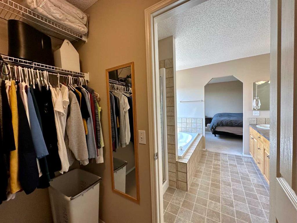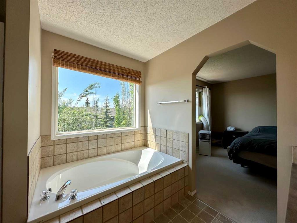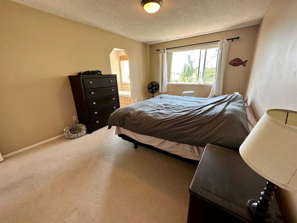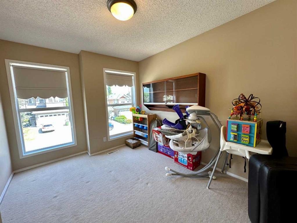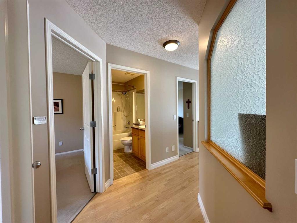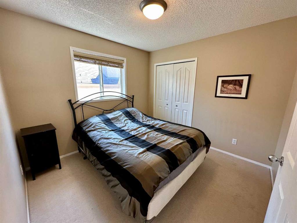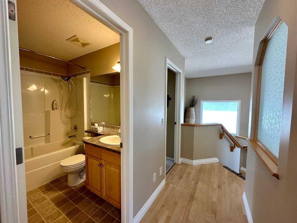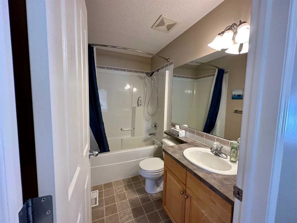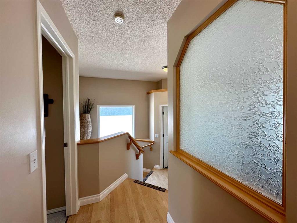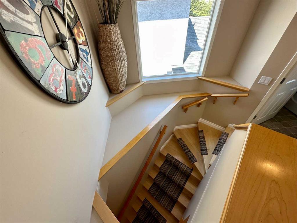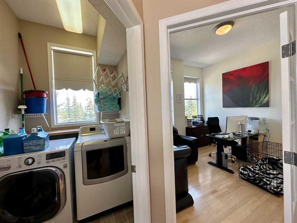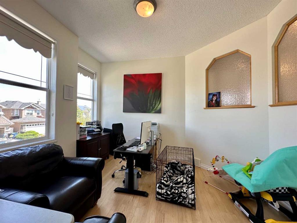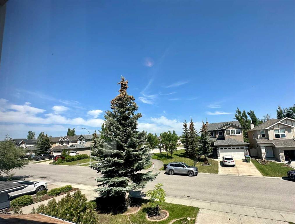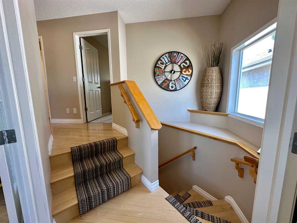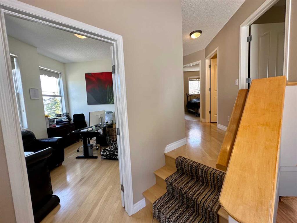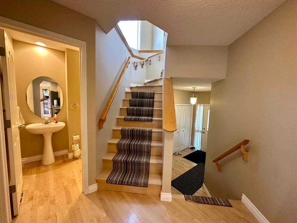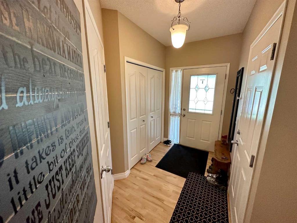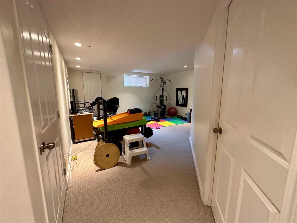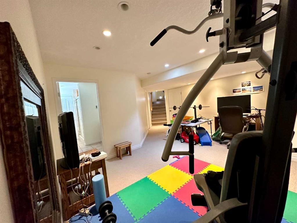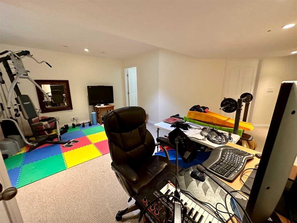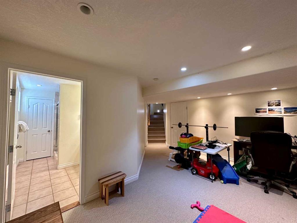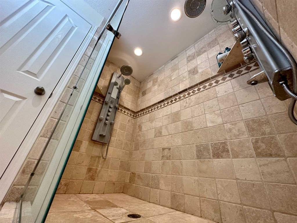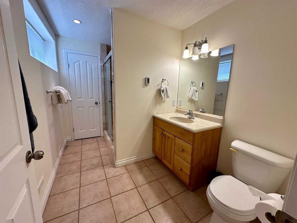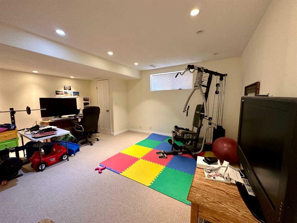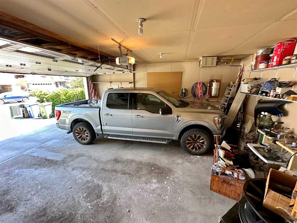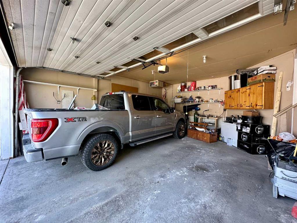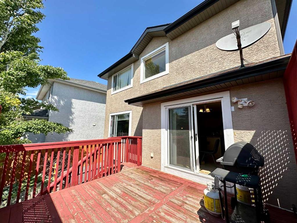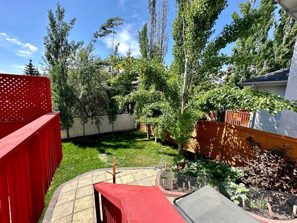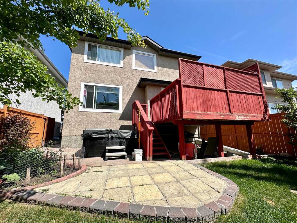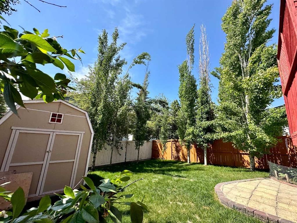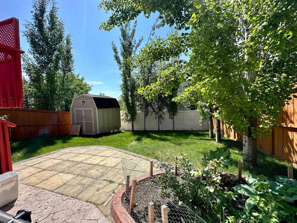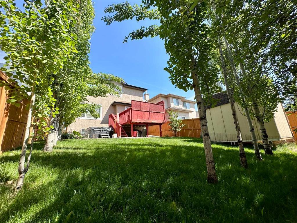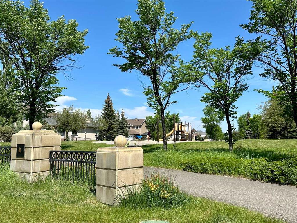- Alberta
- Calgary
130 Everwillow Close SW
CAD$649,900
CAD$649,900 Asking price
130 Everwillow Close SWCalgary, Alberta, T2Y4G5
Delisted · Delisted ·
442| 1678.1 sqft
Listing information last updated on Thu Jun 29 2023 13:23:22 GMT-0400 (Eastern Daylight Time)

Open Map
Log in to view more information
Go To LoginSummary
IDA2055857
StatusDelisted
Ownership TypeFreehold
Brokered ByGRAND REALTY
TypeResidential House,Detached
AgeConstructed Date: 2001
Land Size4197 sqft|4051 - 7250 sqft
Square Footage1678.1 sqft
RoomsBed:4,Bath:4
Detail
Building
Bathroom Total4
Bedrooms Total4
Bedrooms Above Ground4
AppliancesRefrigerator,Dishwasher,Range,Microwave Range Hood Combo,Humidifier,Window Coverings,Garage door opener,Washer & Dryer
Basement DevelopmentFinished
Basement TypeFull (Finished)
Constructed Date2001
Construction MaterialPoured concrete
Construction Style AttachmentDetached
Cooling TypeNone
Exterior FinishConcrete,Stone,Stucco
Fireplace PresentFalse
Fire ProtectionSmoke Detectors
Flooring TypeCeramic Tile,Hardwood
Foundation TypePoured Concrete
Half Bath Total1
Heating FuelNatural gas
Heating TypeForced air
Size Interior1678.1 sqft
Stories Total2
Total Finished Area1678.1 sqft
TypeHouse
Land
Size Total4197 sqft|4,051 - 7,250 sqft
Size Total Text4197 sqft|4,051 - 7,250 sqft
Acreagefalse
AmenitiesPark,Playground
Fence TypeFence
Landscape FeaturesLandscaped,Lawn
Size Irregular4197.00
Attached Garage
Garage
Heated Garage
Oversize
Surrounding
Ammenities Near ByPark,Playground
Zoning DescriptionR-C2
Other
FeaturesPVC window,Parking
BasementFinished,Full (Finished)
FireplaceFalse
HeatingForced air
Remarks
Looking for perfect home? Look no further! This beautiful house located at a very desirable community of Evergreen. Open concept of the main floor - spacious kitchen with granite countertops and updated appliances! Big patio door leading to your own super private and green backyard! Upstairs you will see a master bedroom with 6-pieces ensuite bathroom with a perfect view from your bathtub! Additional two good sized bedrooms and a 10-feet ceiling office or bonus room! The laundry room conveniently located on the upper floor as well. Oversized heated garage with 8 feet garage openings will let your truck be inside in winter! Fully finished basement with playroom or gym perfectly located near huge double shower with heated tiles floor! This house offering installed water softener and humidifier. Outside stucco and stone accents making not just perfect look of the house, but also considered very good for insurance purposes as they are hail proofed. Family friendly and green community close to parks, playgrounds, schools, all amenities and shoppings! Don’t hesitate as this deal won’t last long! (id:22211)
The listing data above is provided under copyright by the Canada Real Estate Association.
The listing data is deemed reliable but is not guaranteed accurate by Canada Real Estate Association nor RealMaster.
MLS®, REALTOR® & associated logos are trademarks of The Canadian Real Estate Association.
Location
Province:
Alberta
City:
Calgary
Community:
Evergreen
Room
Room
Level
Length
Width
Area
Primary Bedroom
Second
16.08
11.75
188.82
16.08 Ft x 11.75 Ft
Bedroom
Second
10.99
9.25
101.69
11.00 Ft x 9.25 Ft
Bedroom
Second
10.01
10.01
100.13
10.00 Ft x 10.00 Ft
4pc Bathroom
Second
6.00
4.00
24.03
6.00 Ft x 4.00 Ft
5pc Bathroom
Second
6.99
4.43
30.95
7.00 Ft x 4.42 Ft
Family
Bsmt
16.67
12.50
208.33
16.67 Ft x 12.50 Ft
4pc Bathroom
Lower
4.27
3.41
14.55
4.25 Ft x 3.42 Ft
Other
Main
11.25
9.68
108.91
11.25 Ft x 9.67 Ft
Living
Main
14.76
11.75
173.41
14.75 Ft x 11.75 Ft
2pc Bathroom
Main
6.00
2.99
17.93
6.00 Ft x 3.00 Ft
Breakfast
Main
11.75
8.50
99.81
11.75 Ft x 8.50 Ft
Bedroom
Upper
11.75
11.52
135.26
11.75 Ft x 11.50 Ft
Laundry
Upper
8.33
5.18
43.20
8.33 Ft x 5.17 Ft
Book Viewing
Your feedback has been submitted.
Submission Failed! Please check your input and try again or contact us

